$2,200
Available - For Rent
Listing ID: E11896693
12 Kilmarnock Ave , Unit Bsmt, Toronto, M1K 1Y4, Ontario
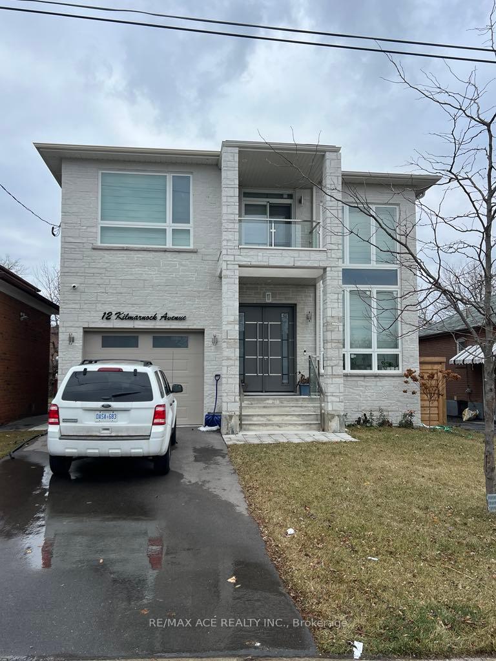
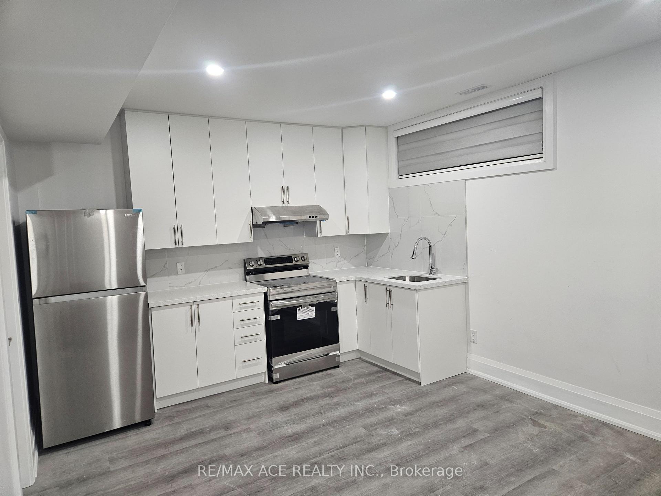
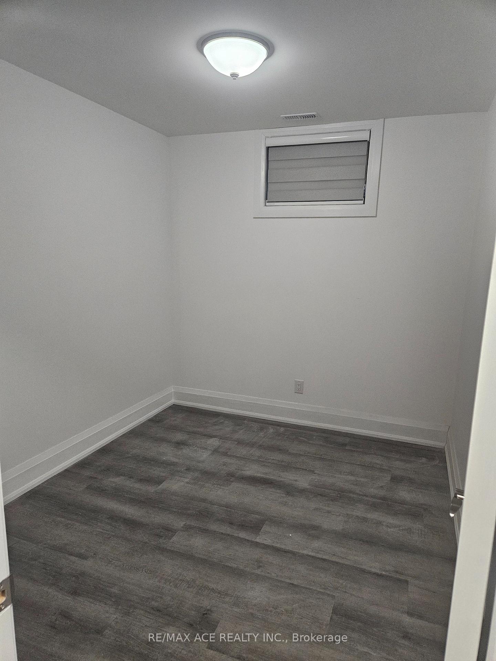
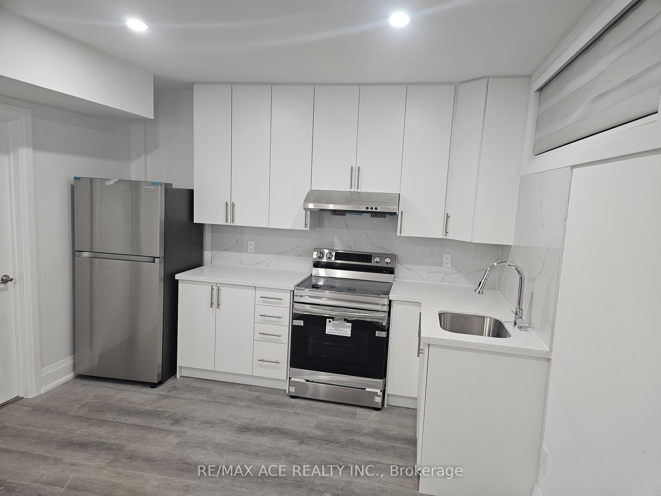
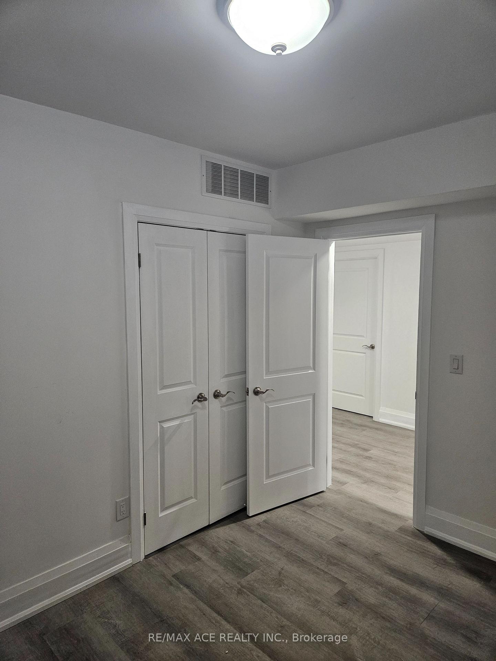
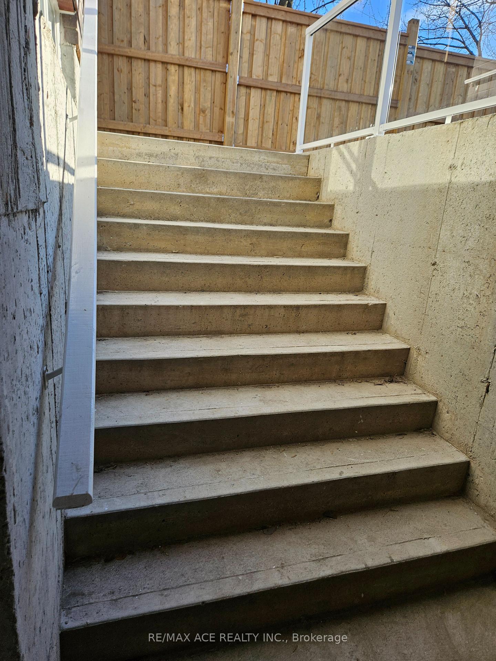
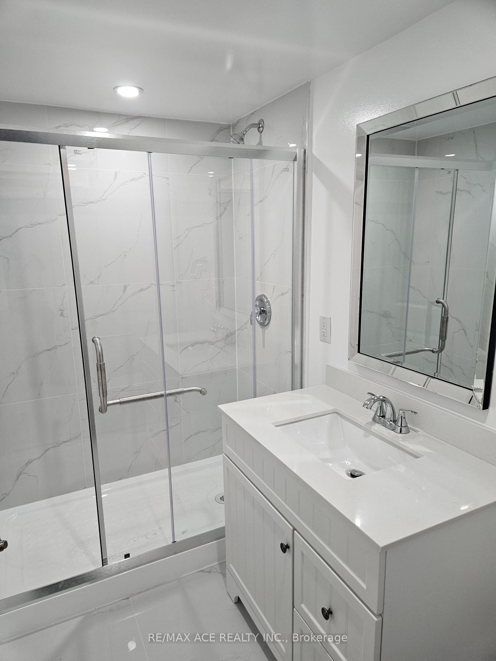
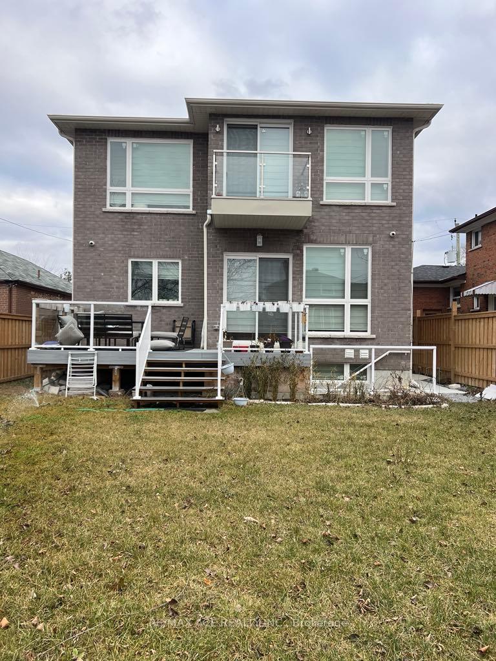
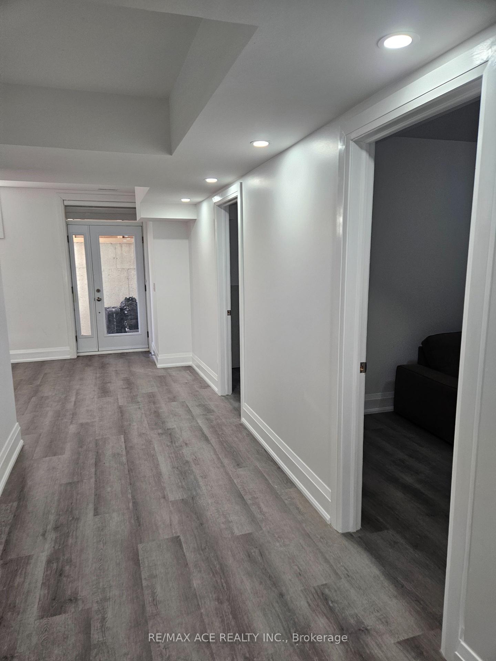
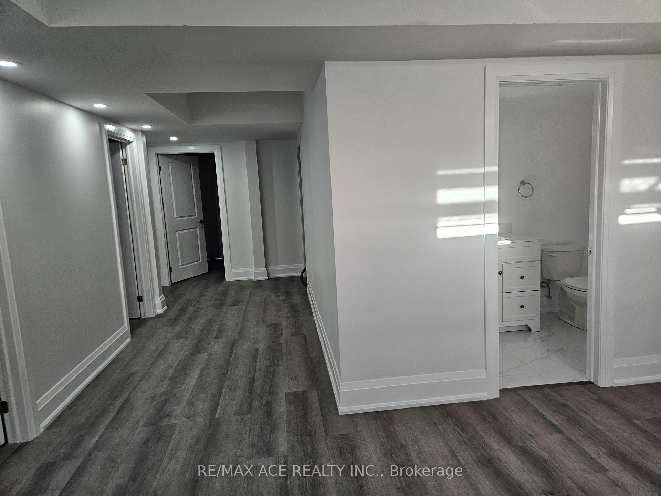
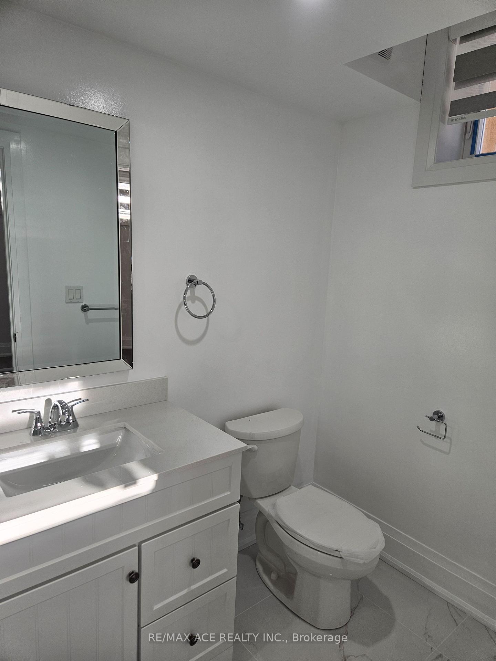











| Welcome to 12 Kilmarnock Ave, a spacious 2-storey detached home in Toronto's Convenient location at Danforth Rd / Kennedy Rd, Scarborough. The basement apartment feature 2 Bedroom, New Modern and elegant Kitchen, New Full Washroom ,and living, bedrooms are vinyl flooring. Walk up Separate Entrance will provide you privacy. This Home is newly Customs Build in this Street. Feel comfortable in your lifestyle having easy access to the TTC, Bus, Birchmount Plaza, Schools, Mosque, Parks and Scarborough Bluffs, Ontario Lake, Library. Tenant pays 25% Utilities. |
| Extras: Refrigerator & Stove. |
| Price | $2,200 |
| Address: | 12 Kilmarnock Ave , Unit Bsmt, Toronto, M1K 1Y4, Ontario |
| Apt/Unit: | Bsmt |
| Lot Size: | 40.00 x 121.00 (Feet) |
| Directions/Cross Streets: | Danforth Rd/Kennedy Rd |
| Rooms: | 3 |
| Rooms +: | 2 |
| Bedrooms: | 2 |
| Bedrooms +: | |
| Kitchens: | 1 |
| Family Room: | N |
| Basement: | Finished, Sep Entrance |
| Furnished: | N |
| Property Type: | Detached |
| Style: | 2-Storey |
| Exterior: | Brick, Concrete |
| Garage Type: | Attached |
| (Parking/)Drive: | None |
| Drive Parking Spaces: | 0 |
| Pool: | None |
| Private Entrance: | Y |
| Laundry Access: | Shared |
| Fireplace/Stove: | N |
| Heat Source: | Gas |
| Heat Type: | Forced Air |
| Central Air Conditioning: | Central Air |
| Central Vac: | N |
| Sewers: | Sewers |
| Water: | Municipal |
| Although the information displayed is believed to be accurate, no warranties or representations are made of any kind. |
| RE/MAX ACE REALTY INC. |
- Listing -1 of 0
|
|

Fizza Nasir
Sales Representative
Dir:
647-241-2804
Bus:
416-747-9777
Fax:
416-747-7135
| Book Showing | Email a Friend |
Jump To:
At a Glance:
| Type: | Freehold - Detached |
| Area: | Toronto |
| Municipality: | Toronto |
| Neighbourhood: | Clairlea-Birchmount |
| Style: | 2-Storey |
| Lot Size: | 40.00 x 121.00(Feet) |
| Approximate Age: | |
| Tax: | $0 |
| Maintenance Fee: | $0 |
| Beds: | 2 |
| Baths: | 1 |
| Garage: | 0 |
| Fireplace: | N |
| Air Conditioning: | |
| Pool: | None |
Locatin Map:

Listing added to your favorite list
Looking for resale homes?

By agreeing to Terms of Use, you will have ability to search up to 249920 listings and access to richer information than found on REALTOR.ca through my website.


