$999,999
Available - For Sale
Listing ID: E11921901
432 Rouge Highlands Dr , Toronto, M1C 2V8, Ontario
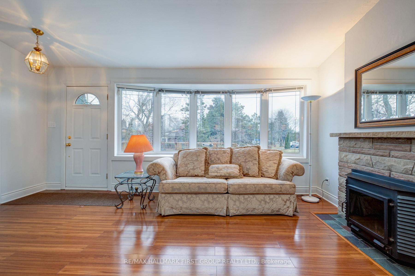
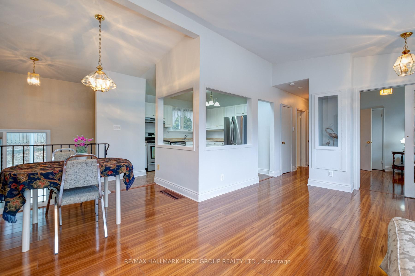
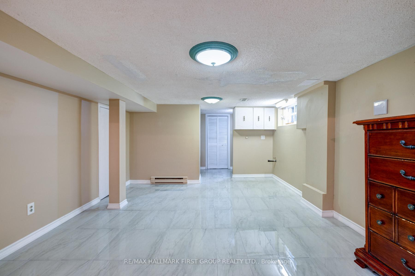

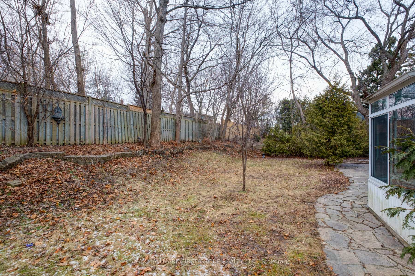
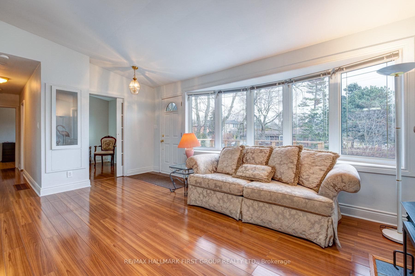
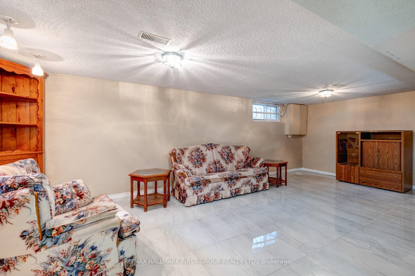
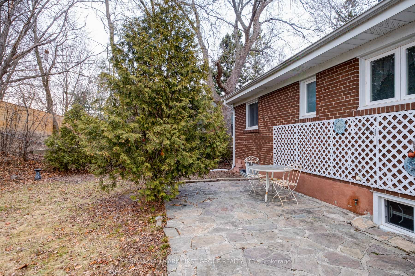
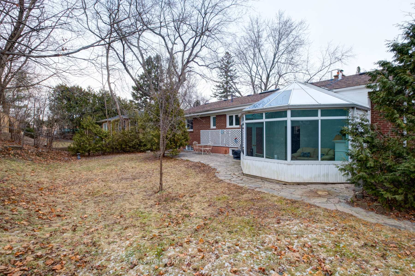
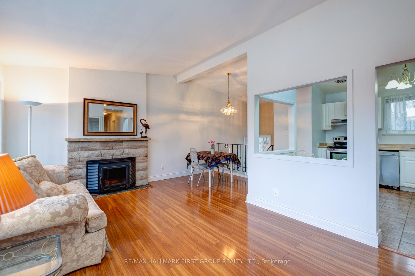
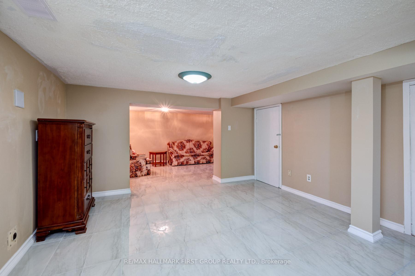
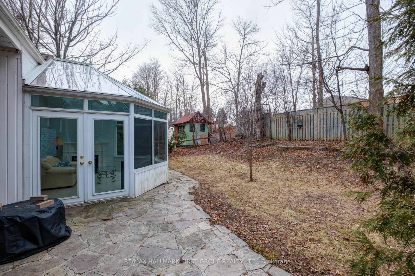

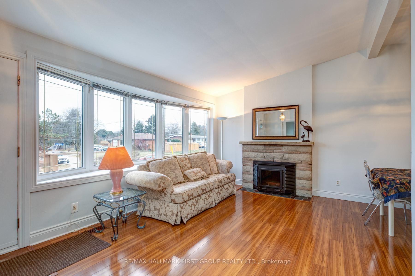
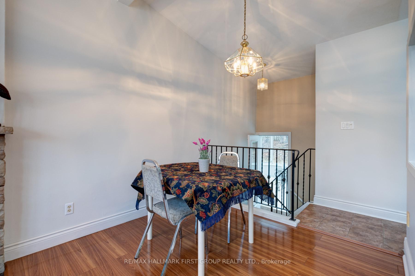
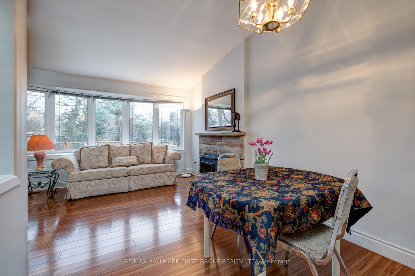
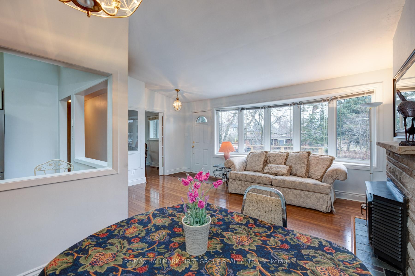
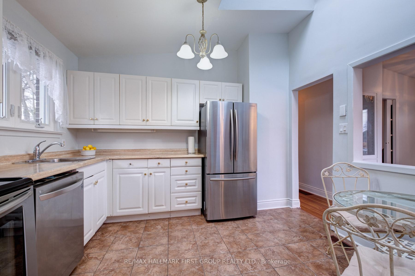
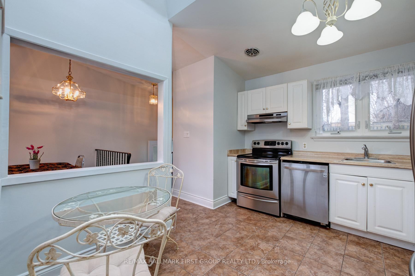
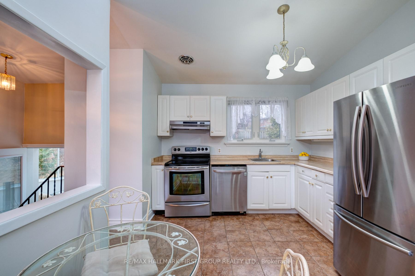
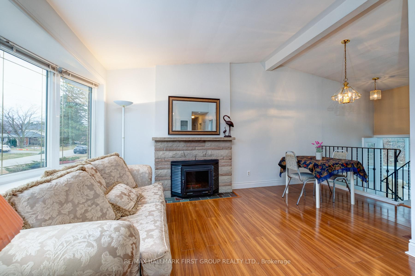
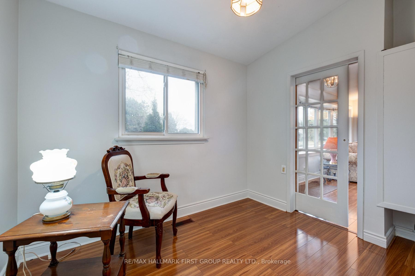
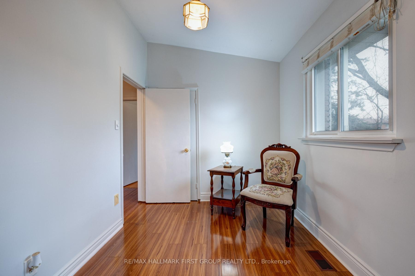
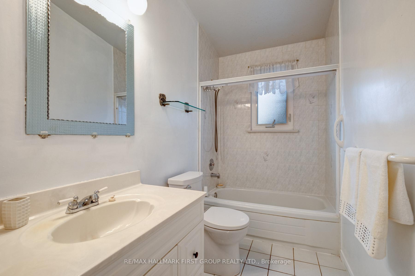
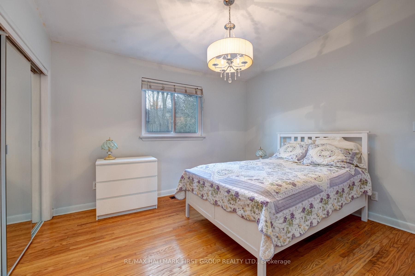
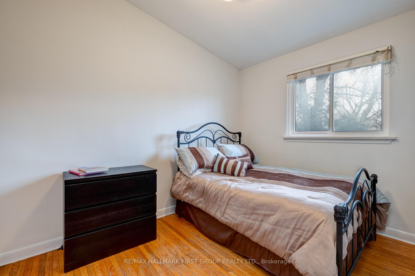
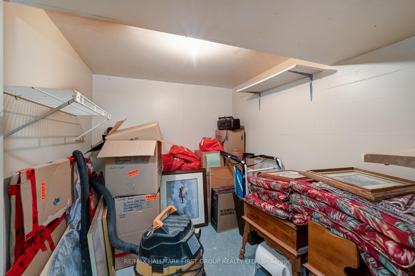

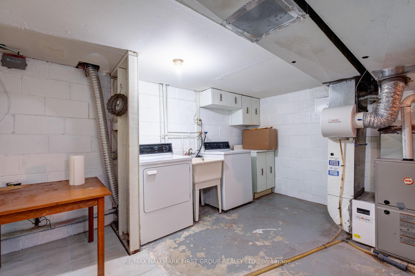
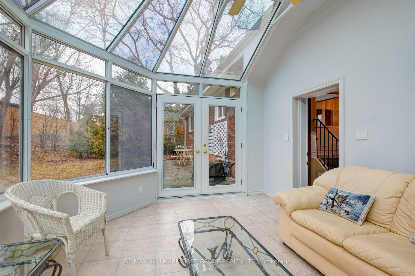
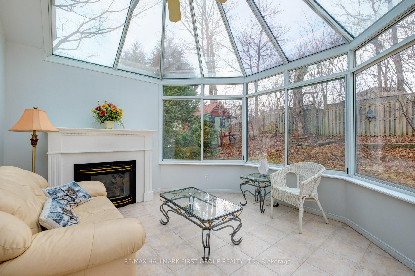
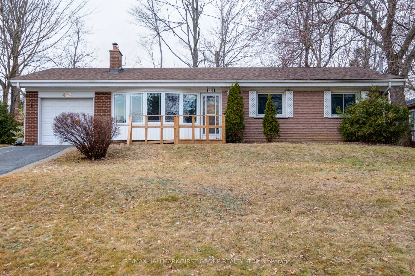
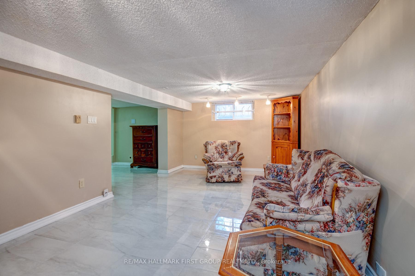

































| This bungalow offers a great location and it has in law potential. Walk to GO, Parks, Churches and Schools in the West Rouge neighbourhood at the Port Union exit south of 401. Front entrance has a ramp. You pass through a Seasonal Sunroom addition with direct vent Gas Fireplace (As Is) to a double door opening to the rear patio and yard. Main floor ceilings unique and slightly vaulted on the main level in all rooms which accents the open concept kitchen dining living rooms. The basement is down past the sunroom. The Basement is roughed in for a kitchen |
| Price | $999,999 |
| Taxes: | $4506.32 |
| Address: | 432 Rouge Highlands Dr , Toronto, M1C 2V8, Ontario |
| Lot Size: | 75.00 x 99.00 (Feet) |
| Acreage: | < .50 |
| Directions/Cross Streets: | 401/Port Union |
| Rooms: | 6 |
| Rooms +: | 5 |
| Bedrooms: | 3 |
| Bedrooms +: | |
| Kitchens: | 1 |
| Kitchens +: | 1 |
| Family Room: | N |
| Basement: | Apartment |
| Approximatly Age: | 51-99 |
| Property Type: | Detached |
| Style: | Bungalow |
| Exterior: | Brick |
| Garage Type: | Attached |
| (Parking/)Drive: | Private |
| Drive Parking Spaces: | 3 |
| Pool: | None |
| Approximatly Age: | 51-99 |
| Approximatly Square Footage: | 1100-1500 |
| Property Features: | Place Of Wor, School |
| Fireplace/Stove: | Y |
| Heat Source: | Gas |
| Heat Type: | Forced Air |
| Central Air Conditioning: | Central Air |
| Central Vac: | N |
| Laundry Level: | Lower |
| Elevator Lift: | N |
| Sewers: | Sewers |
| Water: | Municipal |
| Utilities-Cable: | Y |
| Utilities-Hydro: | Y |
| Utilities-Gas: | Y |
| Utilities-Telephone: | Y |
$
%
Years
This calculator is for demonstration purposes only. Always consult a professional
financial advisor before making personal financial decisions.
| Although the information displayed is believed to be accurate, no warranties or representations are made of any kind. |
| RE/MAX HALLMARK FIRST GROUP REALTY LTD. |
- Listing -1 of 0
|
|

Fizza Nasir
Sales Representative
Dir:
647-241-2804
Bus:
416-747-9777
Fax:
416-747-7135
| Virtual Tour | Book Showing | Email a Friend |
Jump To:
At a Glance:
| Type: | Freehold - Detached |
| Area: | Toronto |
| Municipality: | Toronto |
| Neighbourhood: | Rouge E10 |
| Style: | Bungalow |
| Lot Size: | 75.00 x 99.00(Feet) |
| Approximate Age: | 51-99 |
| Tax: | $4,506.32 |
| Maintenance Fee: | $0 |
| Beds: | 3 |
| Baths: | 2 |
| Garage: | 0 |
| Fireplace: | Y |
| Air Conditioning: | |
| Pool: | None |
Locatin Map:
Payment Calculator:

Listing added to your favorite list
Looking for resale homes?

By agreeing to Terms of Use, you will have ability to search up to 249920 listings and access to richer information than found on REALTOR.ca through my website.


