$879,900
Available - For Sale
Listing ID: E11921955
103 Scugog St , Clarington, L1C 3J3, Ontario
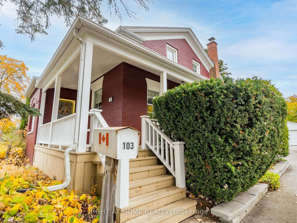
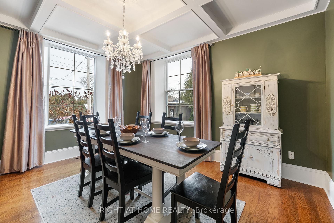
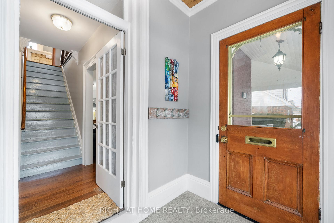
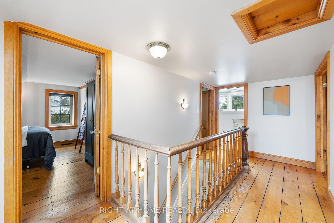
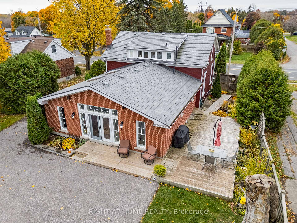
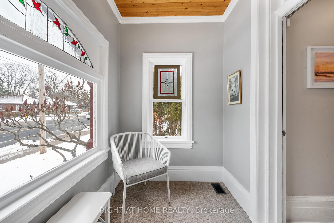
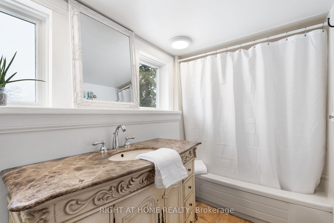
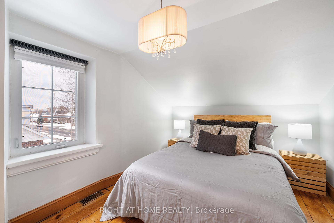
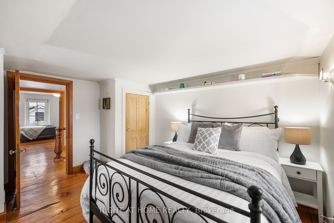
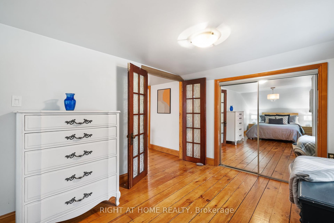
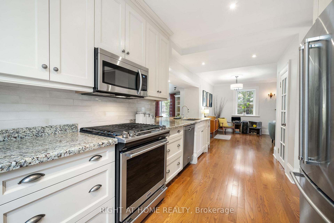
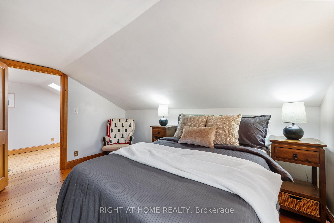
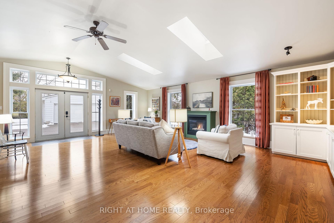
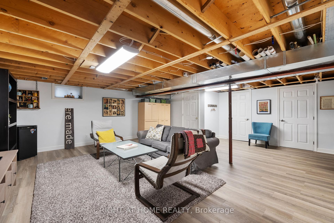
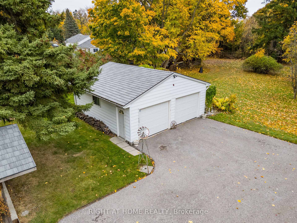
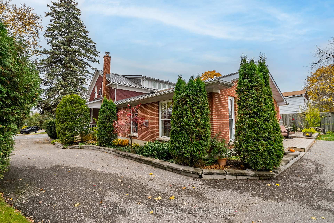
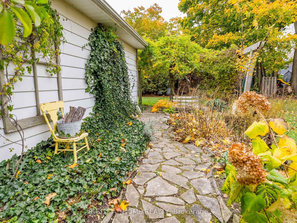
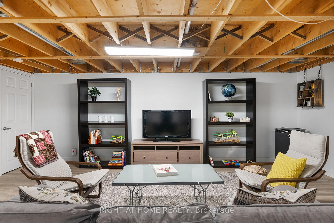
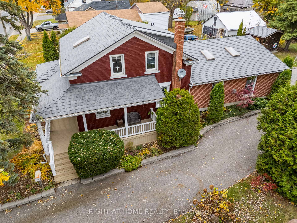
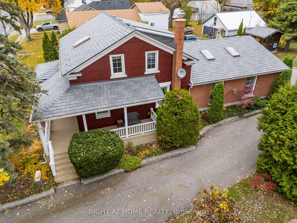
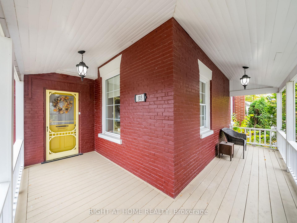
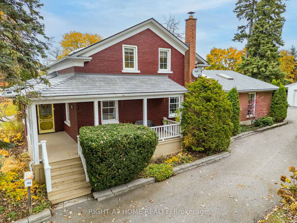
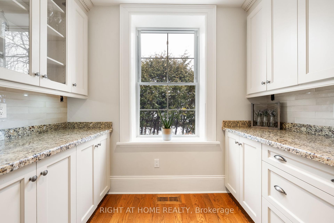
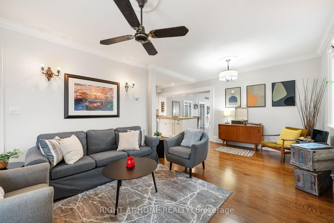
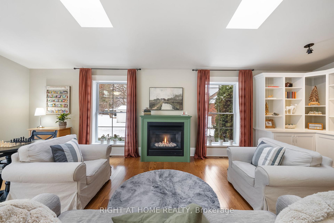
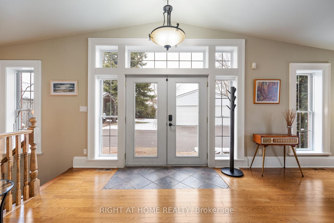
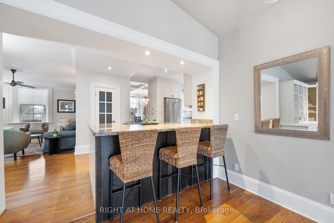
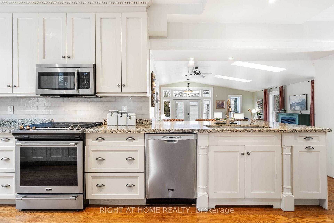
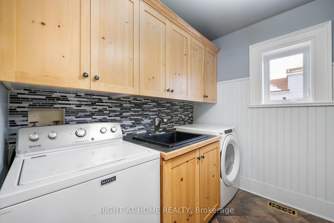
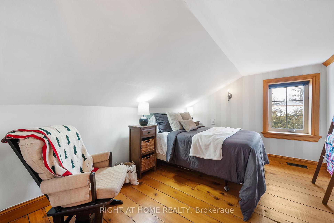
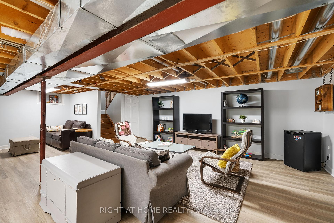
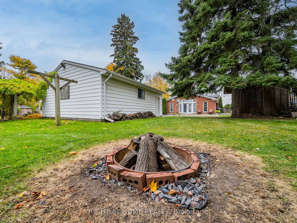
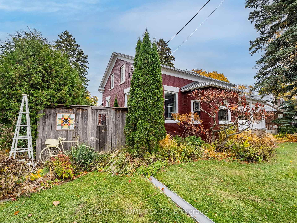
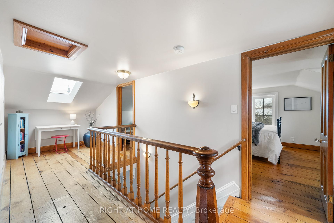
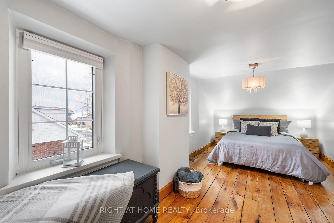
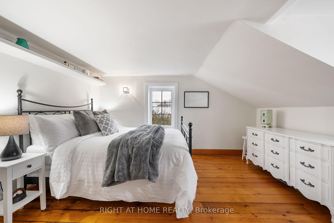
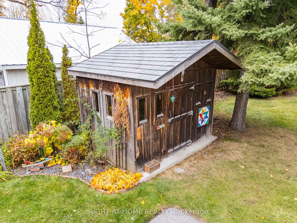
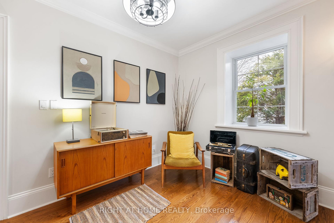
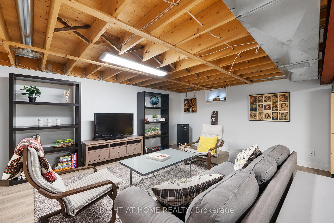
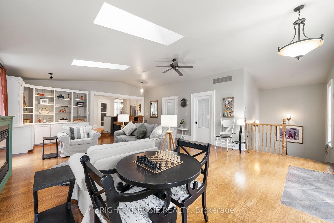
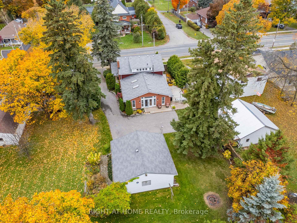
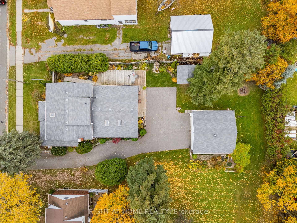
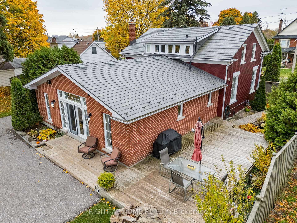
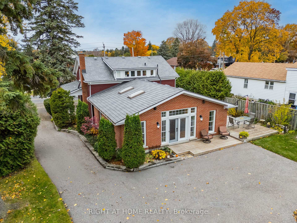
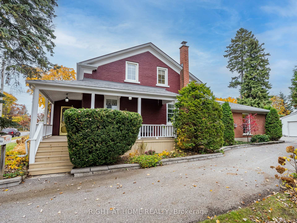

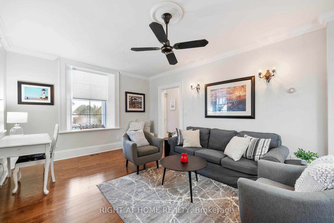
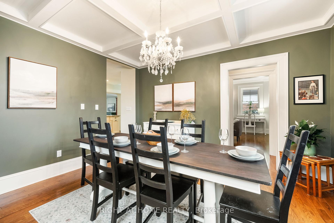
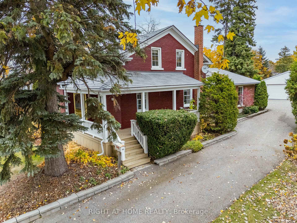
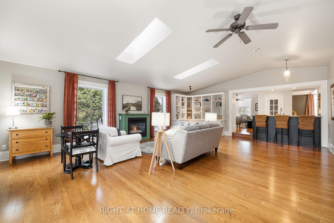
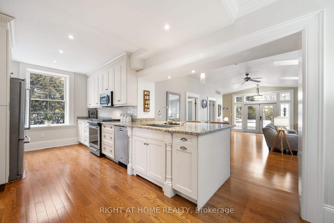
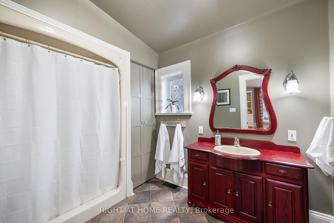
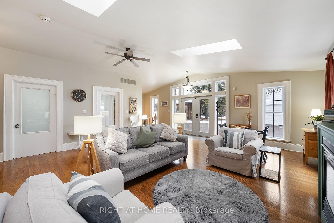





















































| One Of Kind Property Nestled Just Steps From Historic Downtown Bowmanville! 103 Scugog St. Seamlessly Blends Old World Charm With Contemporary Elegance! This 3 Bedroom Century Home Offers Hardwood Throughout Along With An Upscale Kitchen With Granite Countertops And Breakfast Bar. Enjoy The Decadent Dining Room With Gorgeous Coffered Ceilings, Perfect For Hosting Family & Friends! The Great Room Is An Entertainers Delight & Is Drenched With Natural Light, High Ceilings, A Grand Fireplace & Built-In Bookcases. Convenient Main Floor Laundry, A Sizeable Rec Room & Heaps Of Storage Space. This Private Lot Boasts A Detached Garage With Workshop, Gorgeous Perrenial Gardens & Separate Shed. Walking Distance To Schools, Parks & Shopping. This Home Is Sure To Amaze! |
| Extras: Metal Roof, Furnace '24, Central Vac, Gas Fireplace, Private Patio W/Large Deck, Detached Double Garage & Workshop W/30 Amp Service, Parking For Up To 10 Vehicles, 12' x 8' Wood Shed On Poured Concrete Pad, & Outdoor Firepit. |
| Price | $879,900 |
| Taxes: | $5500.44 |
| Address: | 103 Scugog St , Clarington, L1C 3J3, Ontario |
| Lot Size: | 72.50 x 166.00 (Feet) |
| Directions/Cross Streets: | King St W/Scugog St |
| Rooms: | 7 |
| Rooms +: | 1 |
| Bedrooms: | 3 |
| Bedrooms +: | |
| Kitchens: | 1 |
| Family Room: | N |
| Basement: | Part Bsmt |
| Property Type: | Detached |
| Style: | 2-Storey |
| Exterior: | Brick |
| Garage Type: | Detached |
| (Parking/)Drive: | Private |
| Drive Parking Spaces: | 10 |
| Pool: | None |
| Approximatly Square Footage: | 2000-2500 |
| Fireplace/Stove: | Y |
| Heat Source: | Gas |
| Heat Type: | Forced Air |
| Central Air Conditioning: | Central Air |
| Central Vac: | Y |
| Sewers: | Sewers |
| Water: | Municipal |
$
%
Years
This calculator is for demonstration purposes only. Always consult a professional
financial advisor before making personal financial decisions.
| Although the information displayed is believed to be accurate, no warranties or representations are made of any kind. |
| RIGHT AT HOME REALTY |
- Listing -1 of 0
|
|

Fizza Nasir
Sales Representative
Dir:
647-241-2804
Bus:
416-747-9777
Fax:
416-747-7135
| Book Showing | Email a Friend |
Jump To:
At a Glance:
| Type: | Freehold - Detached |
| Area: | Durham |
| Municipality: | Clarington |
| Neighbourhood: | Bowmanville |
| Style: | 2-Storey |
| Lot Size: | 72.50 x 166.00(Feet) |
| Approximate Age: | |
| Tax: | $5,500.44 |
| Maintenance Fee: | $0 |
| Beds: | 3 |
| Baths: | 2 |
| Garage: | 0 |
| Fireplace: | Y |
| Air Conditioning: | |
| Pool: | None |
Locatin Map:
Payment Calculator:

Listing added to your favorite list
Looking for resale homes?

By agreeing to Terms of Use, you will have ability to search up to 249920 listings and access to richer information than found on REALTOR.ca through my website.


