$1,299,000
Available - For Sale
Listing ID: E11922271
24 Gracemount Cres , Toronto, M1G 1K3, Ontario
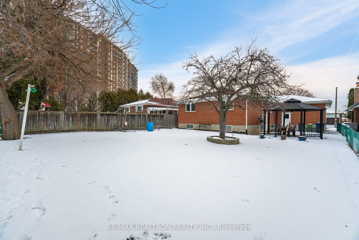
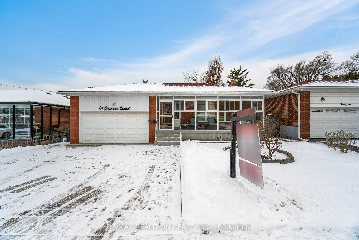
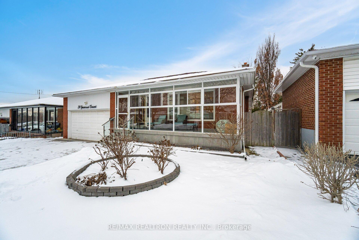
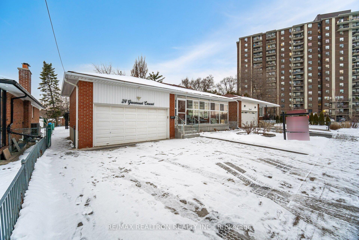
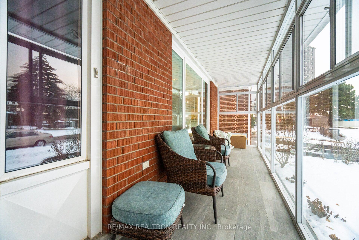
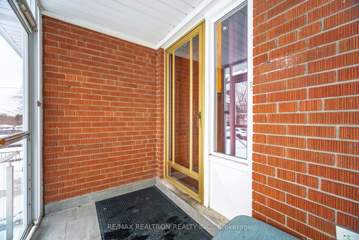
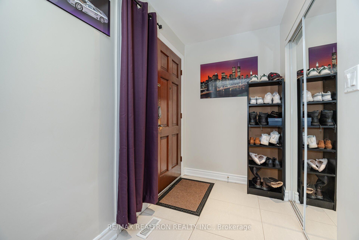
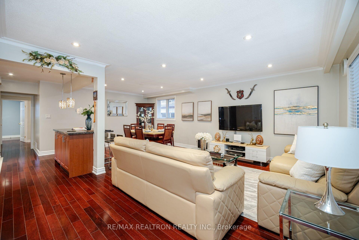
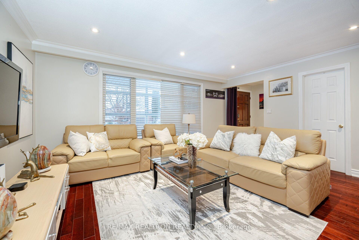
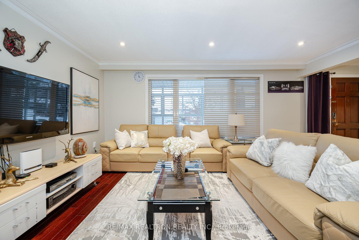
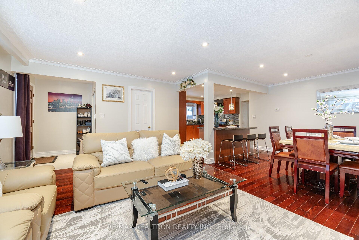
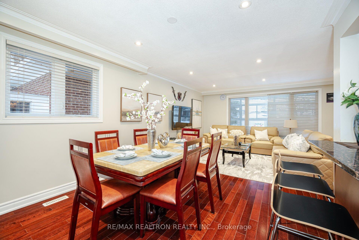
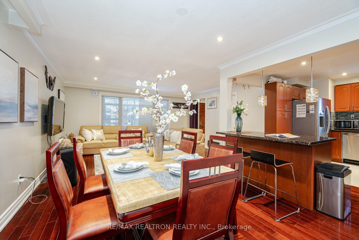
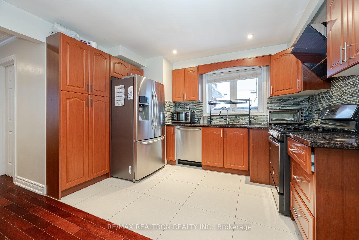
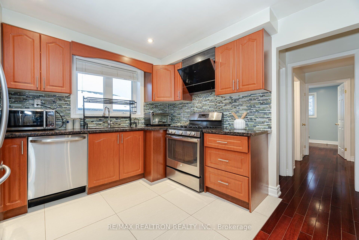
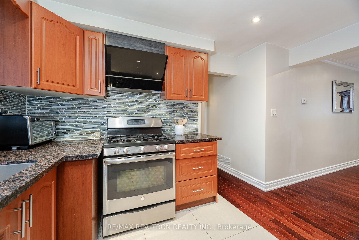
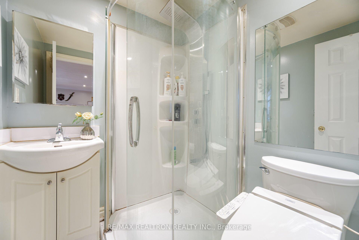
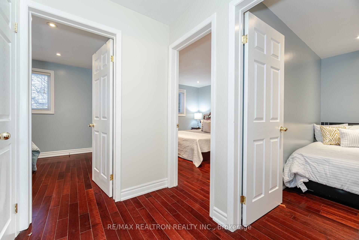
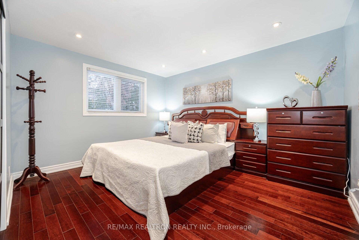
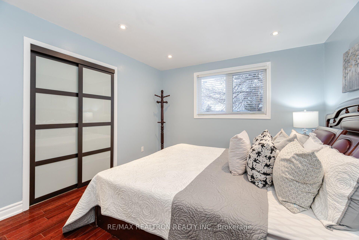
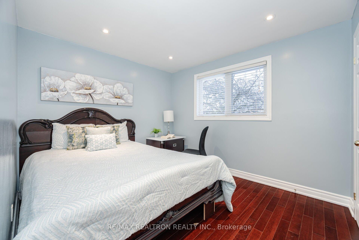
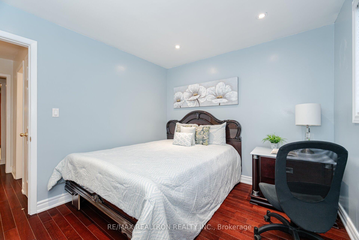
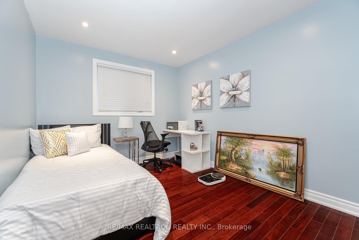
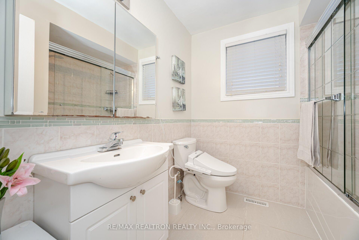
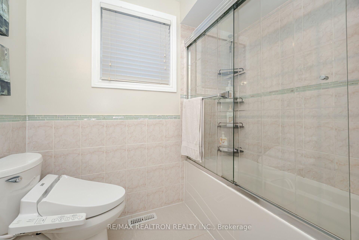
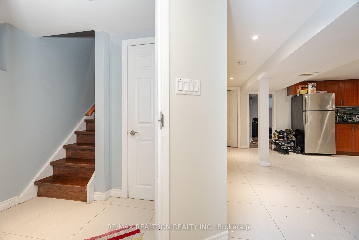
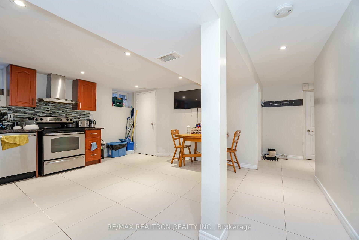
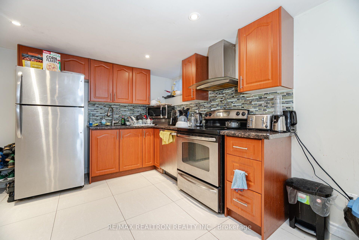
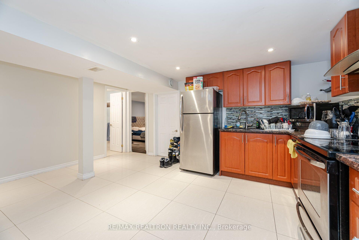
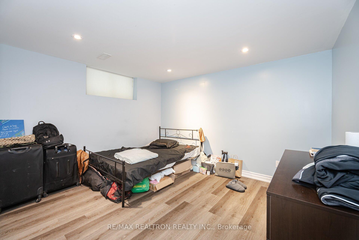
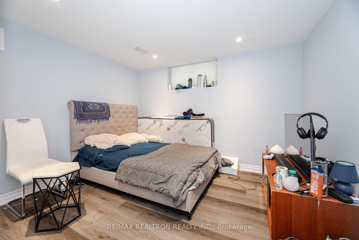
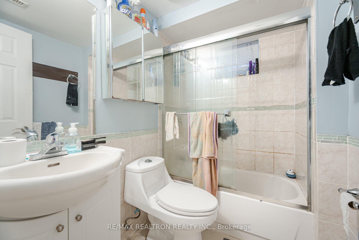
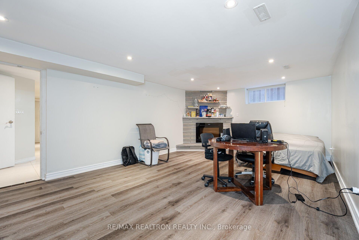
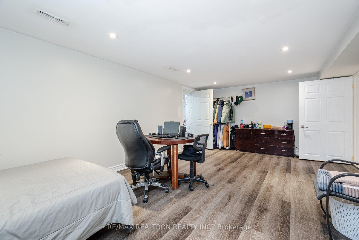
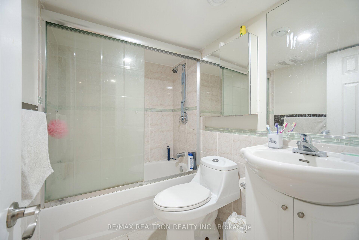
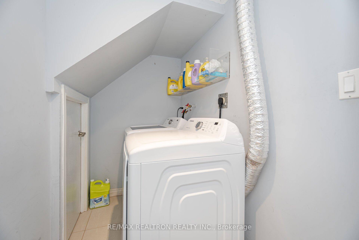
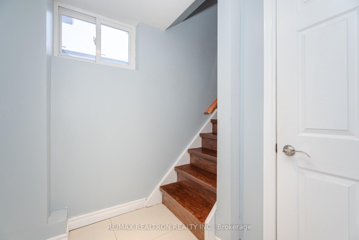
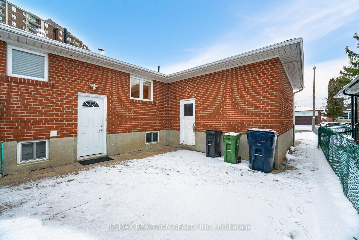
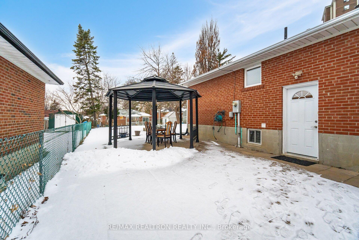
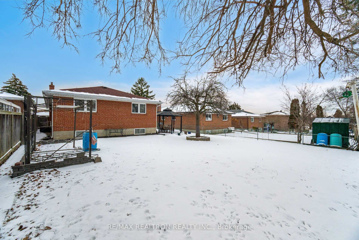








































| PRIME LOCATION!! Awesome Detached House Sitting On Large Lot In Desirable Woburn Community, Wooded Area With Lots Of Natural Light. This Bungalow Features Finished Insulated 2-Car Garage, Structural Framing, Sewage System, Water Distribution, Plumbing, & Fire Separation All Complies With City Building Code, Interlocking Walkway, Fenced Yard, Electrical Copper Wiring & Additonal Ventilation. Main Floor With Open Concept Living & Dining Room, Kitchens, Laundry, Beautifully Kept 3 Bedrooms With Hardwood Floors Throughout. The Large Finished Sep Side Entrance Walk-out Basement With A Kitchen, 2 Washrooms, 3 Bedrooms & A Family/Rec Room Is A Suitable Play Area For Family Nights Or A Potential Unit For Rental Income. Accessible to all amenities, Public Transit, Schools, UofT/ Centennial College, Hospitals, Parks, Food, Places Of Worship, And Many More. Great House For Entertaining And Hosting Friends Perfect For Two Families Or A Huge Rental Investment Property. |
| Extras: All Flooring Hardwood & Ceramic On Ground Floor & Ceramic & Laminate In Basement. Marble On Centre Island & Kit C/Tops. 2 Fridges, 2 Gas Stoves, Washer & Dryer |
| Price | $1,299,000 |
| Taxes: | $4956.95 |
| Address: | 24 Gracemount Cres , Toronto, M1G 1K3, Ontario |
| Lot Size: | 50.00 x 120.00 (Feet) |
| Directions/Cross Streets: | Lawrence Ave E/Markham Rd |
| Rooms: | 6 |
| Rooms +: | 4 |
| Bedrooms: | 3 |
| Bedrooms +: | 2 |
| Kitchens: | 1 |
| Kitchens +: | 1 |
| Family Room: | Y |
| Basement: | Fin W/O |
| Property Type: | Detached |
| Style: | Bungalow |
| Exterior: | Brick |
| Garage Type: | Attached |
| (Parking/)Drive: | Pvt Double |
| Drive Parking Spaces: | 2 |
| Pool: | None |
| Fireplace/Stove: | Y |
| Heat Source: | Gas |
| Heat Type: | Forced Air |
| Central Air Conditioning: | Central Air |
| Central Vac: | N |
| Sewers: | Sewers |
| Water: | Municipal |
$
%
Years
This calculator is for demonstration purposes only. Always consult a professional
financial advisor before making personal financial decisions.
| Although the information displayed is believed to be accurate, no warranties or representations are made of any kind. |
| RE/MAX REALTRON REALTY INC. |
- Listing -1 of 0
|
|

Fizza Nasir
Sales Representative
Dir:
647-241-2804
Bus:
416-747-9777
Fax:
416-747-7135
| Virtual Tour | Book Showing | Email a Friend |
Jump To:
At a Glance:
| Type: | Freehold - Detached |
| Area: | Toronto |
| Municipality: | Toronto |
| Neighbourhood: | Woburn |
| Style: | Bungalow |
| Lot Size: | 50.00 x 120.00(Feet) |
| Approximate Age: | |
| Tax: | $4,956.95 |
| Maintenance Fee: | $0 |
| Beds: | 3+2 |
| Baths: | 4 |
| Garage: | 0 |
| Fireplace: | Y |
| Air Conditioning: | |
| Pool: | None |
Locatin Map:
Payment Calculator:

Listing added to your favorite list
Looking for resale homes?

By agreeing to Terms of Use, you will have ability to search up to 249920 listings and access to richer information than found on REALTOR.ca through my website.


