$609,999
Available - For Sale
Listing ID: E11922327
1437 Ritson Rd Rd South , Oshawa, L1J 7M3, Ontario
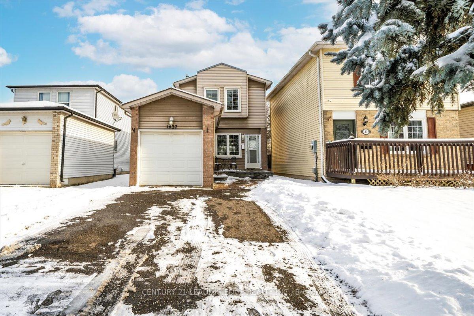
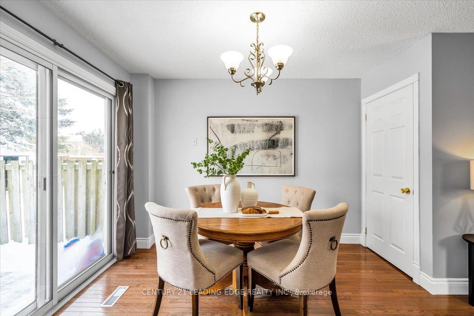
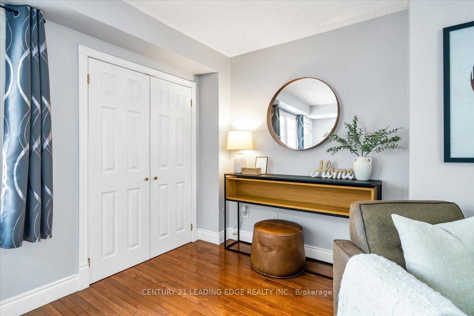
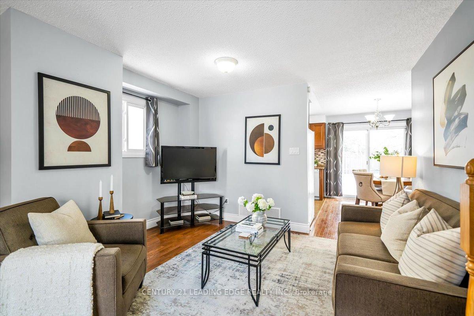
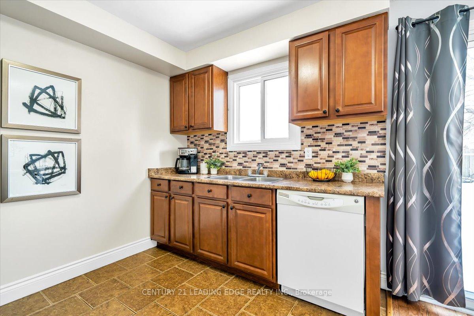
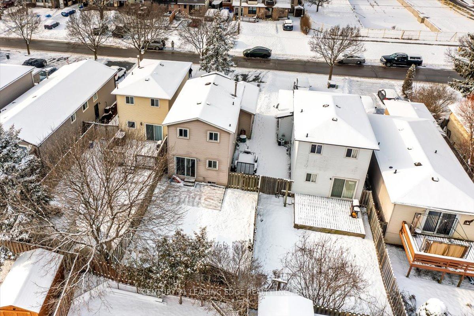
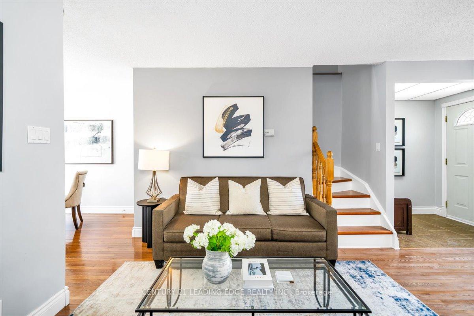
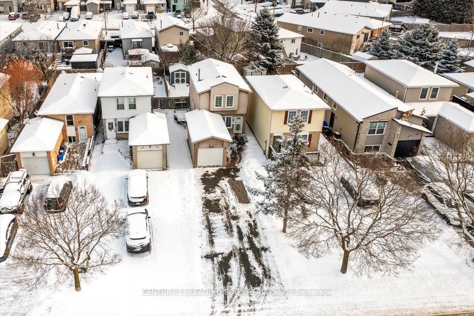
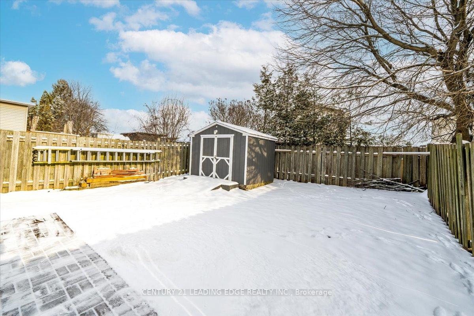
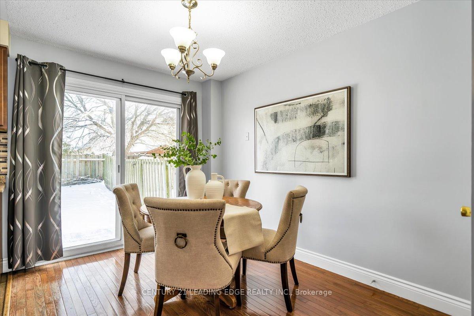
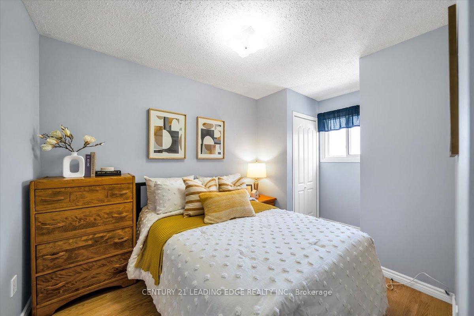
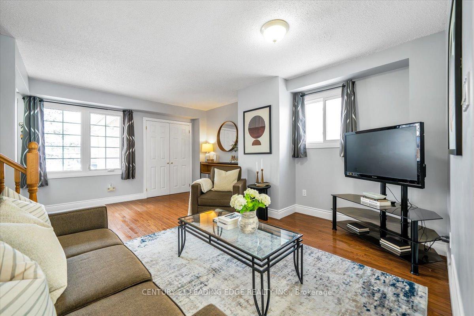
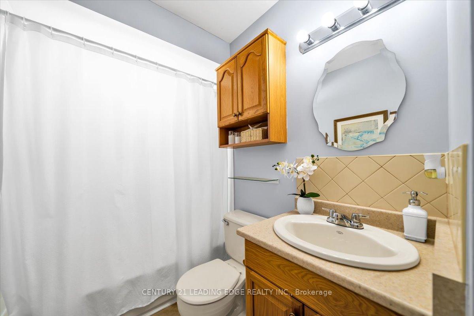
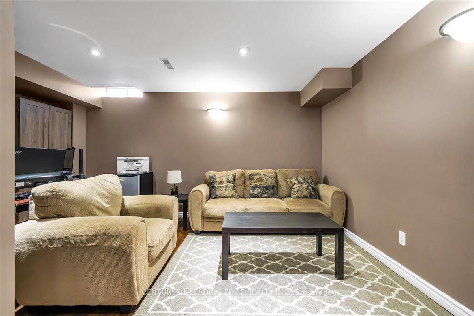
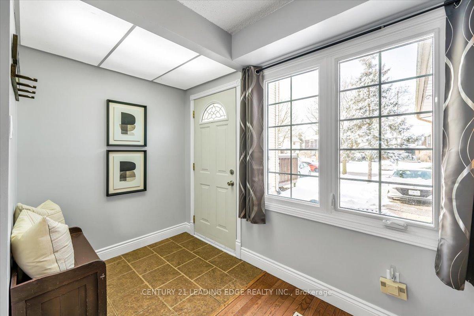
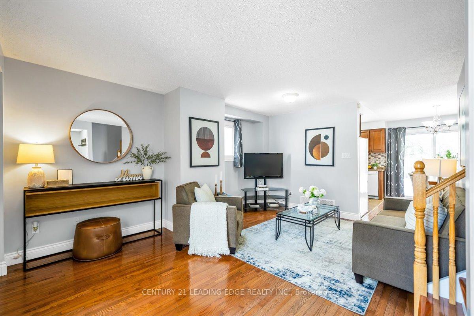
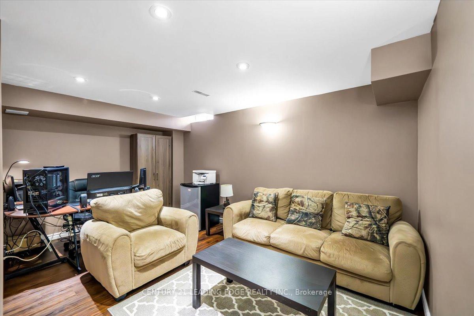
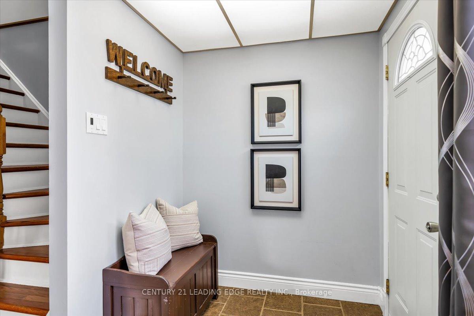
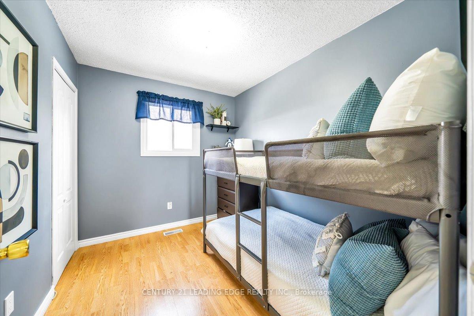
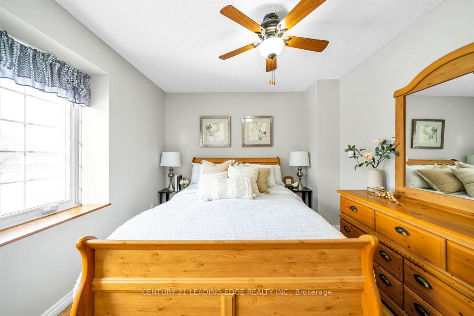
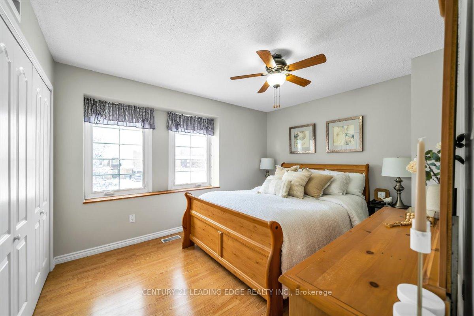
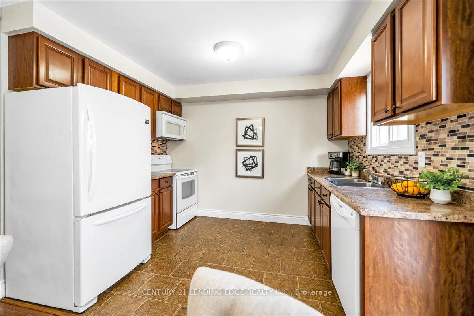
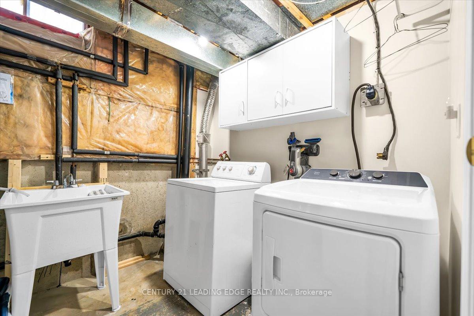
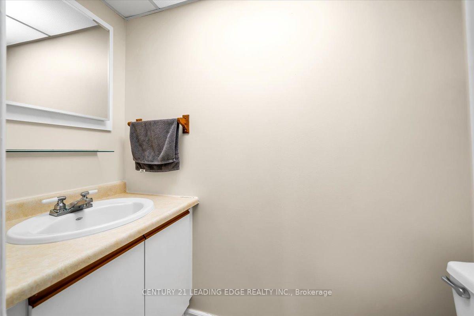
























| Welcome to 1437 Ritson Rd South, a charming two-story family home in South Oshawa's heart. This delightful property offers 3 spacious bedrooms, 1.5 bedrooms, and a finished basement that provides versatile space for a home office, recreation room, or additional living area. This attached garage adds convenience with parking and extra storage, while the large backyard is perfect for outdoor activities, gardening, and family gatherings. Nestled in the desirable Lakeview neighborhood, this home is just minutes away from Lakeview Park, where you can enjoy the beach, scenic trails, and community events. Families will appreciate the proximity to quality schools and the South Oshawa Community Centre, which features a leisure pool with a waterslide, fitness center, youth rooms, and meeting rooms with a teaching kitchen. Commuters will love the easy access to major highways and public transit, making travel to Toronto and surrounding areas a breeze. Don't miss the chance to make this warm and inviting property your new home. Contact us today to schedule a viewing! |
| Price | $609,999 |
| Taxes: | $3408.00 |
| Assessment: | $238000 |
| Assessment Year: | 2024 |
| Address: | 1437 Ritson Rd Rd South , Oshawa, L1J 7M3, Ontario |
| Lot Size: | 27.89 x 108.27 (Feet) |
| Directions/Cross Streets: | Ritson Rd S & Valley Dr |
| Rooms: | 9 |
| Bedrooms: | 3 |
| Bedrooms +: | |
| Kitchens: | 1 |
| Family Room: | Y |
| Basement: | Finished |
| Approximatly Age: | 31-50 |
| Property Type: | Link |
| Style: | 2-Storey |
| Exterior: | Alum Siding, Brick |
| Garage Type: | Attached |
| (Parking/)Drive: | Private |
| Drive Parking Spaces: | 4 |
| Pool: | None |
| Other Structures: | Garden Shed |
| Approximatly Age: | 31-50 |
| Approximatly Square Footage: | 1500-2000 |
| Property Features: | Arts Centre, Library, Park, Rec Centre, School, School Bus Route |
| Fireplace/Stove: | N |
| Heat Source: | Gas |
| Heat Type: | Forced Air |
| Central Air Conditioning: | Central Air |
| Central Vac: | N |
| Laundry Level: | Lower |
| Sewers: | Sewers |
| Water: | Municipal |
| Utilities-Cable: | Y |
| Utilities-Hydro: | Y |
| Utilities-Gas: | Y |
| Utilities-Telephone: | Y |
$
%
Years
This calculator is for demonstration purposes only. Always consult a professional
financial advisor before making personal financial decisions.
| Although the information displayed is believed to be accurate, no warranties or representations are made of any kind. |
| CENTURY 21 LEADING EDGE REALTY INC. |
- Listing -1 of 0
|
|

Fizza Nasir
Sales Representative
Dir:
647-241-2804
Bus:
416-747-9777
Fax:
416-747-7135
| Book Showing | Email a Friend |
Jump To:
At a Glance:
| Type: | Freehold - Link |
| Area: | Durham |
| Municipality: | Oshawa |
| Neighbourhood: | Lakeview |
| Style: | 2-Storey |
| Lot Size: | 27.89 x 108.27(Feet) |
| Approximate Age: | 31-50 |
| Tax: | $3,408 |
| Maintenance Fee: | $0 |
| Beds: | 3 |
| Baths: | 2 |
| Garage: | 0 |
| Fireplace: | N |
| Air Conditioning: | |
| Pool: | None |
Locatin Map:
Payment Calculator:

Listing added to your favorite list
Looking for resale homes?

By agreeing to Terms of Use, you will have ability to search up to 249920 listings and access to richer information than found on REALTOR.ca through my website.


