$3,000
Available - For Rent
Listing ID: E11922370
36 Ilfracombe Cres , Unit Main, Toronto, M1R 3R8, Ontario
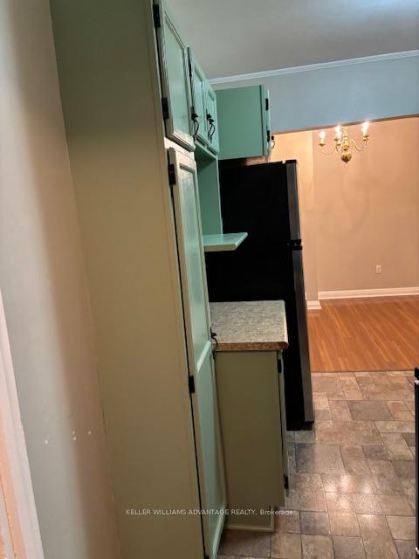
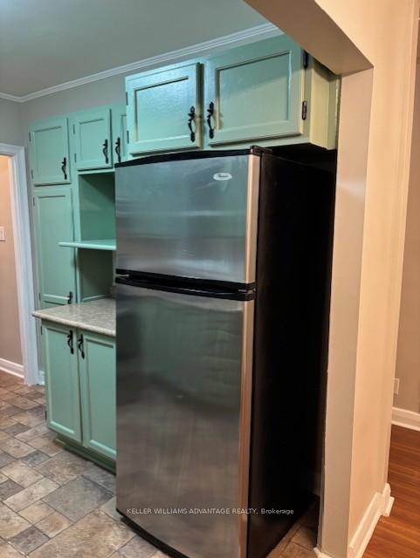
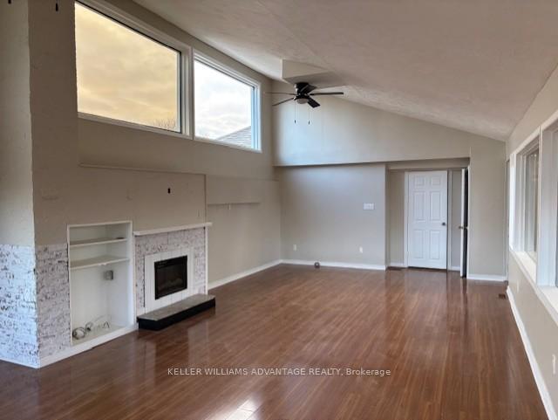
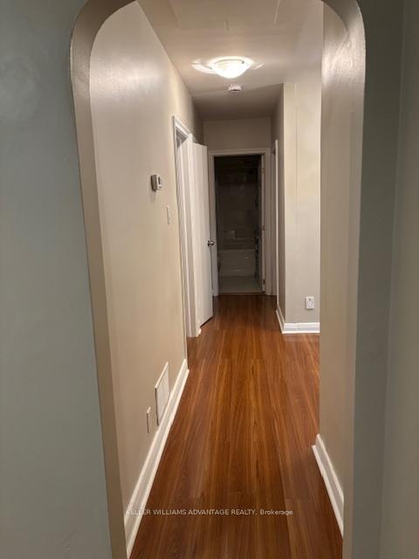
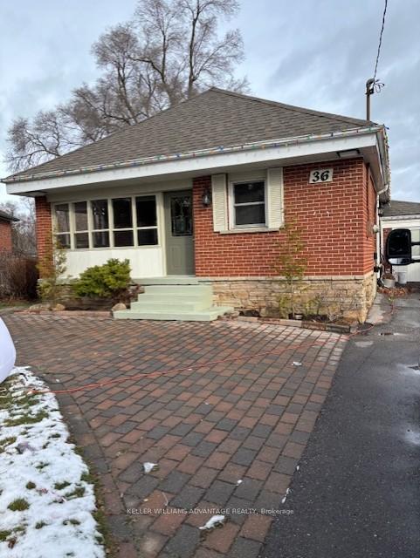
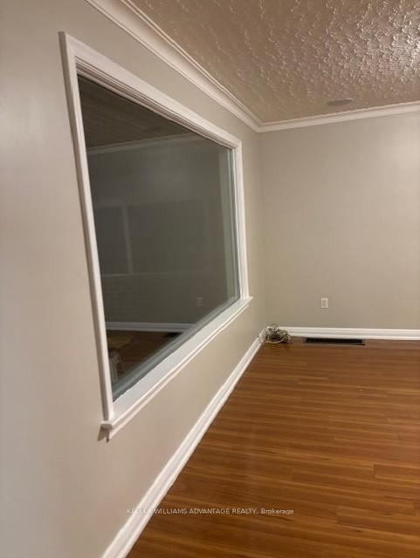
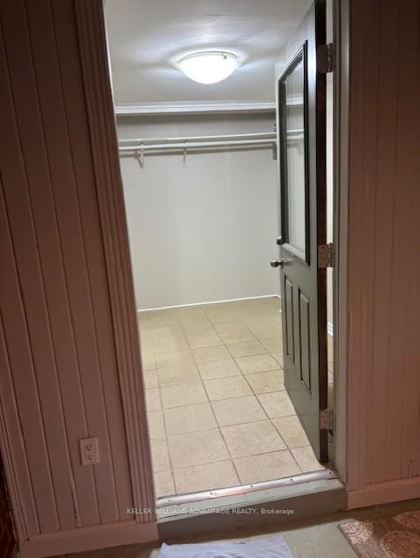
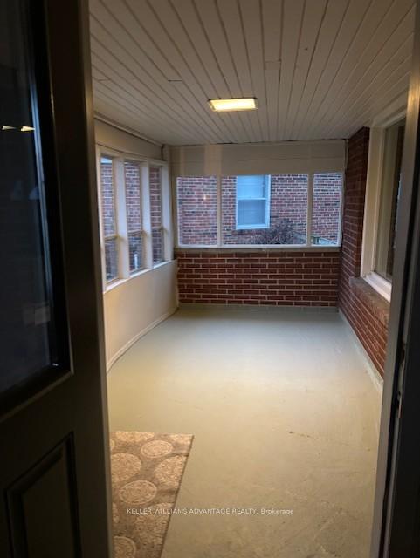
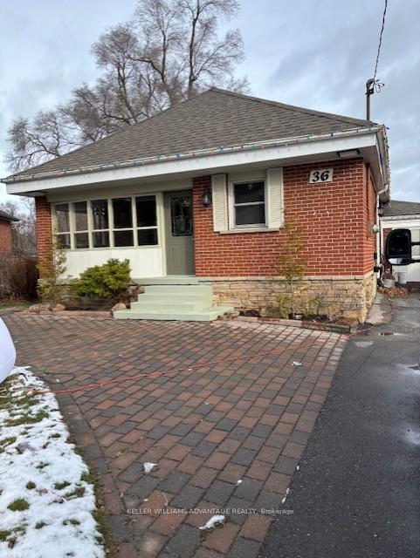
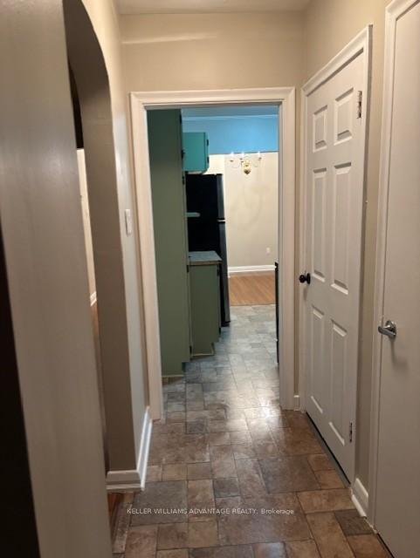
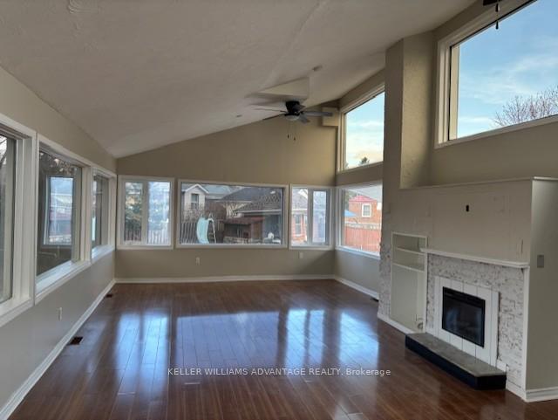
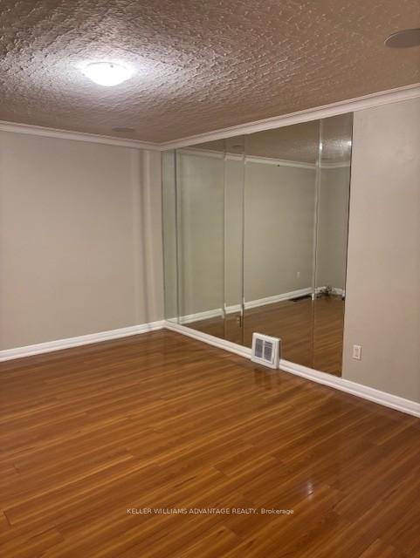
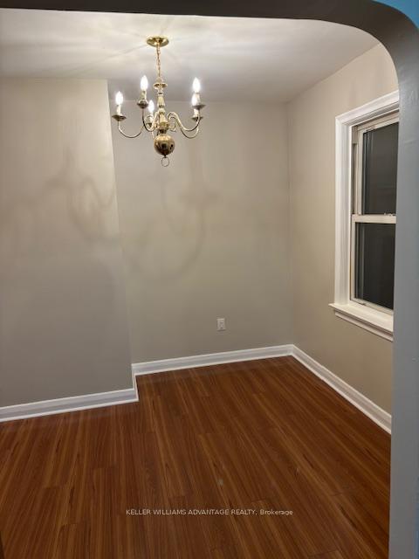
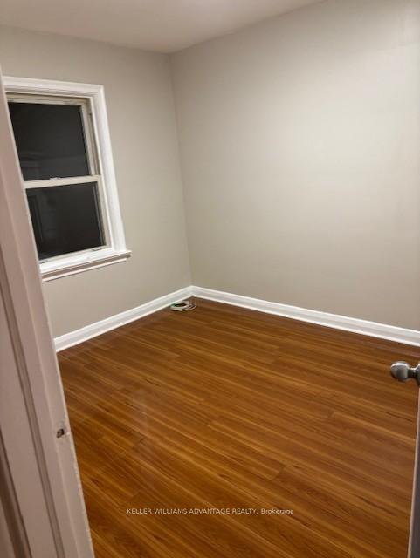
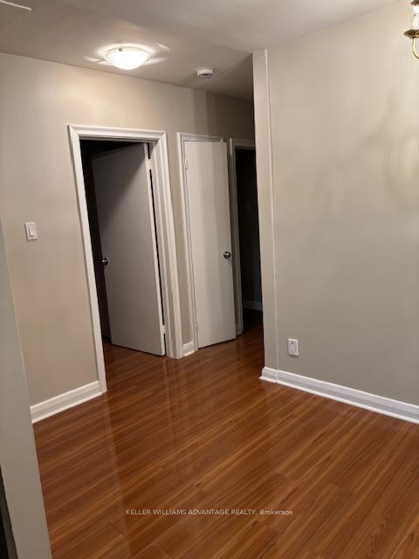
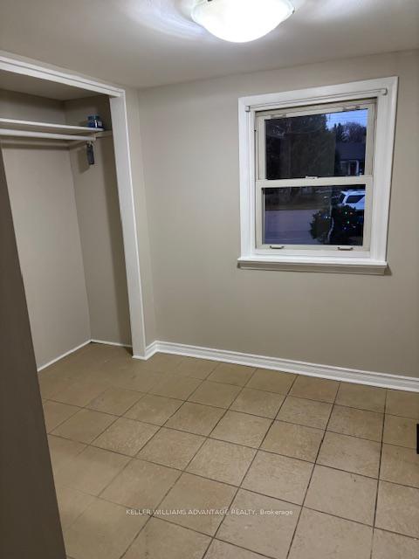
















| Discover this fantastic 3-bedroom plus den, 1-bath main floor unit that offers parking for 2 cars, shared garage storage, and access to a refreshing inground pool - all in a great location! You're just minutes from Hwy 401, steps away from Costco, and close to public transit on Warden Ave. Enjoy the convenience of nearby parks, schools, and the Ellesmere Community Centre, plus easy access to shopping plazas, restaurants, groceries, and Cineplex at the Golden Mile. Newly painted with new baseboards, step inside to a spacious living room with windows all around, featuring lofty ceilings and a cozy electric fireplace. The sleek kitchen boasts stainless steel appliances and overlooks a formal dining area. All bedrooms come with their own closet space and the bathroom is a full 4 pc. The den is great for a home office or study area. Relax in the enclosed sunporch or entertain in the shared backyard with the inground pool that's perfect for summer entertaining! With shared garage storage, parking for 2 vehicles in the mutual driveway, and shared laundry, this unit has it all. Don't miss out - book your showing today! |
| Price | $3,000 |
| Address: | 36 Ilfracombe Cres , Unit Main, Toronto, M1R 3R8, Ontario |
| Apt/Unit: | Main |
| Directions/Cross Streets: | Warden Ave & Ellington Drive |
| Rooms: | 7 |
| Bedrooms: | 3 |
| Bedrooms +: | 1 |
| Kitchens: | 4 |
| Family Room: | N |
| Basement: | Apartment, Sep Entrance |
| Furnished: | N |
| Property Type: | Detached |
| Style: | Bungalow |
| Exterior: | Brick |
| Garage Type: | Attached |
| (Parking/)Drive: | Mutual |
| Drive Parking Spaces: | 2 |
| Pool: | Inground |
| Private Entrance: | N |
| Laundry Access: | Shared |
| Parking Included: | Y |
| Fireplace/Stove: | Y |
| Heat Source: | Gas |
| Heat Type: | Forced Air |
| Central Air Conditioning: | Central Air |
| Central Vac: | N |
| Sewers: | Sewers |
| Water: | Municipal |
| Although the information displayed is believed to be accurate, no warranties or representations are made of any kind. |
| KELLER WILLIAMS ADVANTAGE REALTY |
- Listing -1 of 0
|
|

Fizza Nasir
Sales Representative
Dir:
647-241-2804
Bus:
416-747-9777
Fax:
416-747-7135
| Book Showing | Email a Friend |
Jump To:
At a Glance:
| Type: | Freehold - Detached |
| Area: | Toronto |
| Municipality: | Toronto |
| Neighbourhood: | Wexford-Maryvale |
| Style: | Bungalow |
| Lot Size: | x () |
| Approximate Age: | |
| Tax: | $0 |
| Maintenance Fee: | $0 |
| Beds: | 3+1 |
| Baths: | 1 |
| Garage: | 0 |
| Fireplace: | Y |
| Air Conditioning: | |
| Pool: | Inground |
Locatin Map:

Listing added to your favorite list
Looking for resale homes?

By agreeing to Terms of Use, you will have ability to search up to 249920 listings and access to richer information than found on REALTOR.ca through my website.


