$2,099,000
Available - For Sale
Listing ID: E11922468
104 Northview Ave , Whitby, L1N 2G1, Ontario
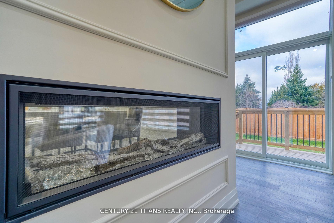
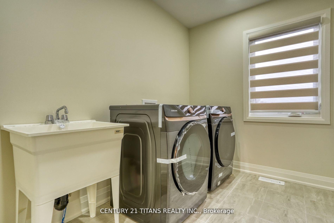
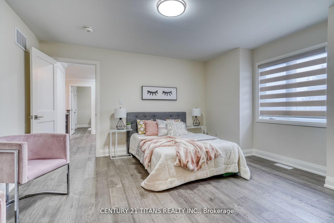
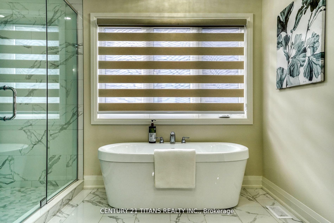
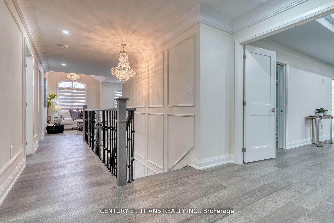
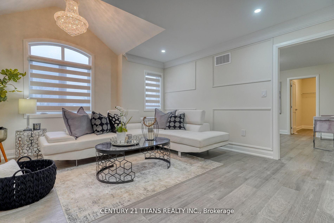
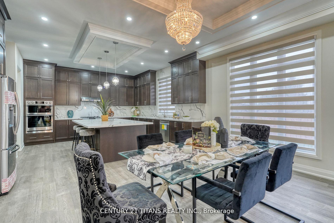

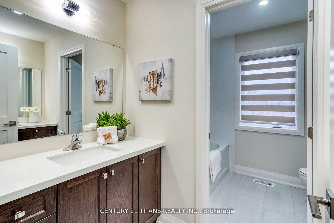
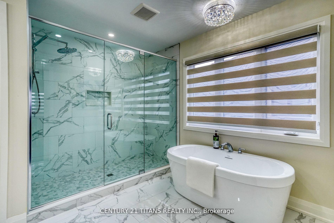
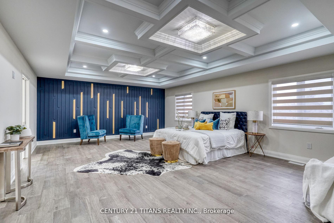
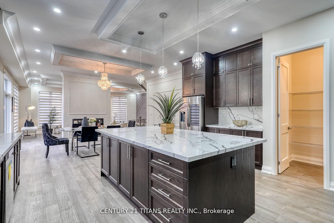
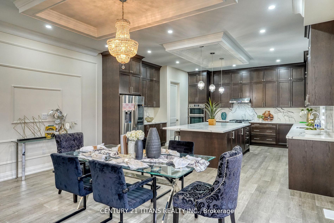
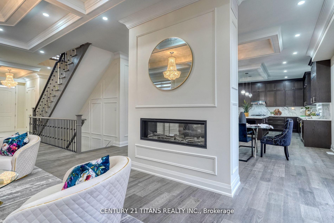
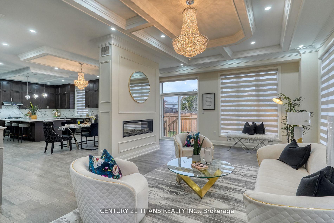
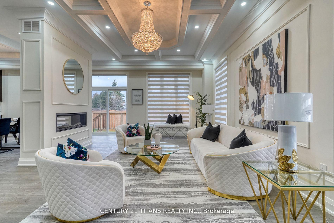
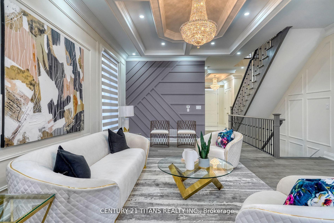
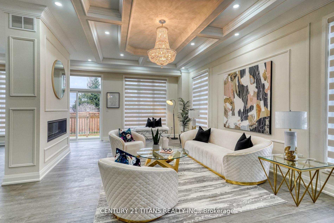
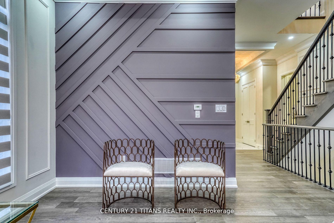
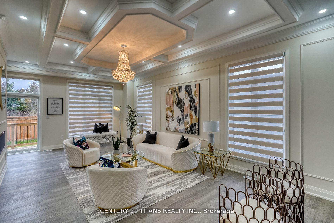
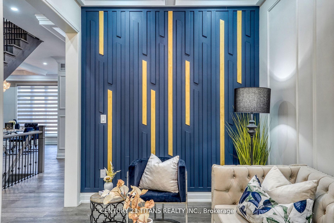
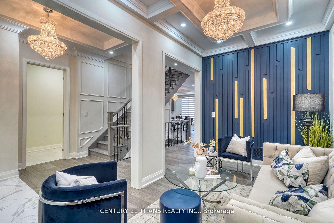
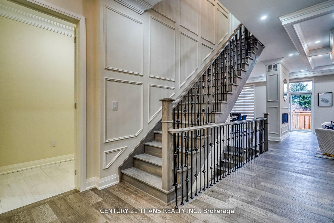
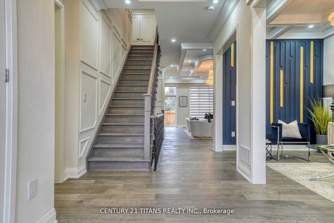
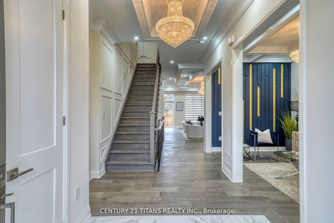
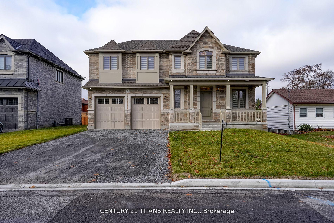
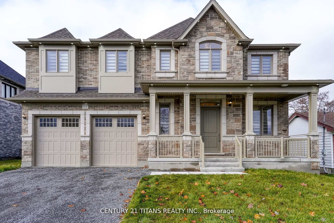
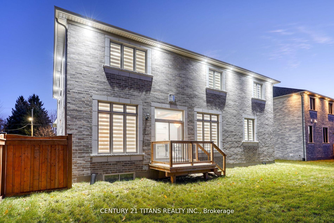
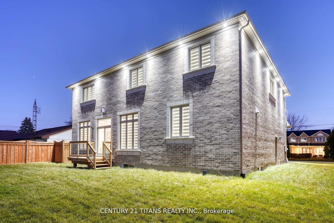
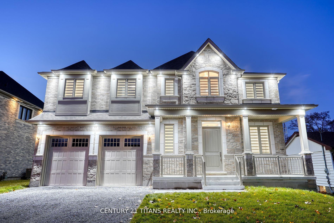
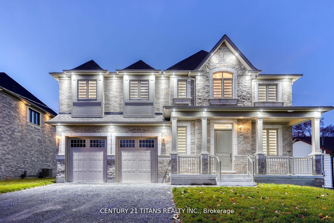
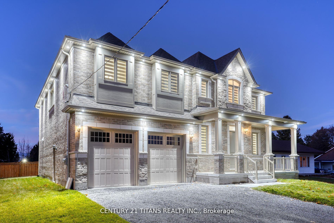
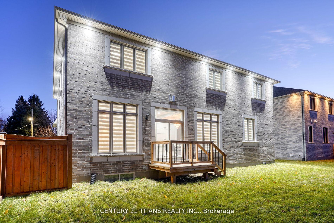

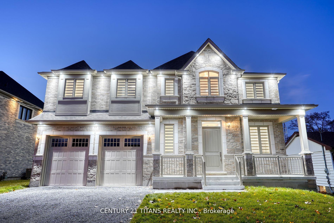
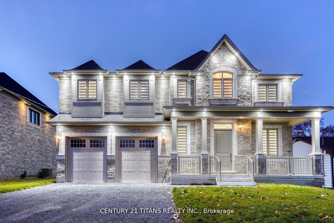
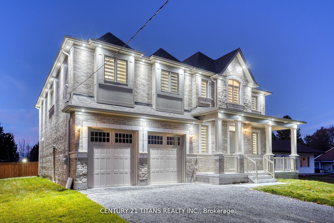
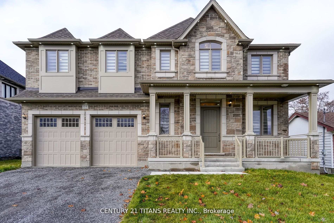
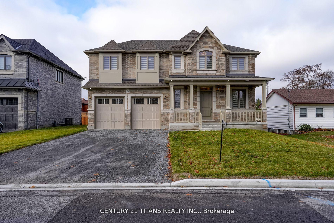
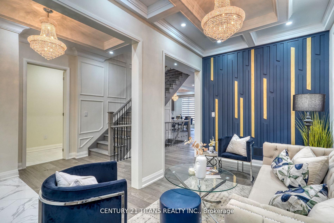
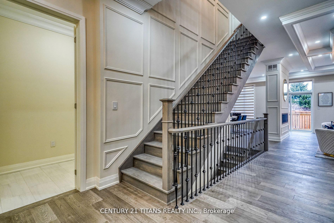
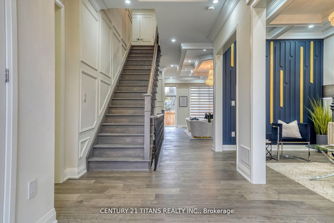
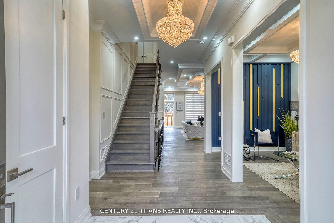
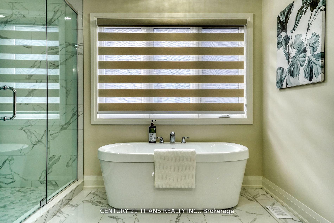
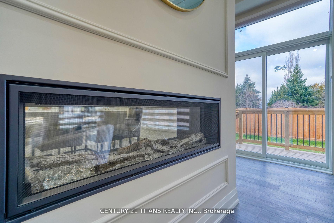
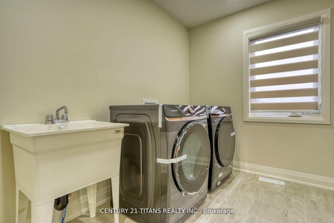
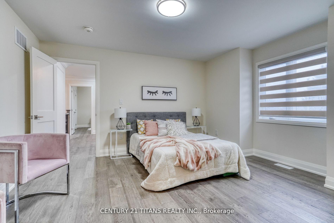
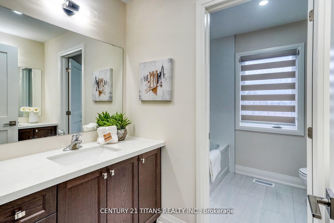
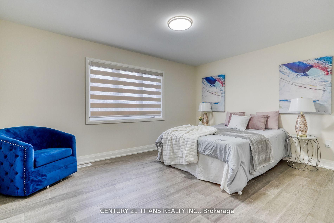
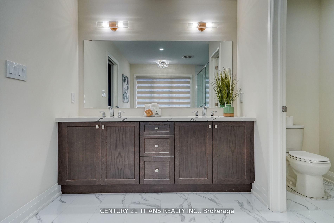
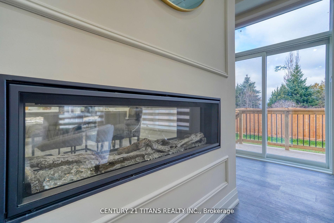
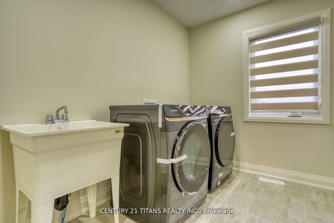
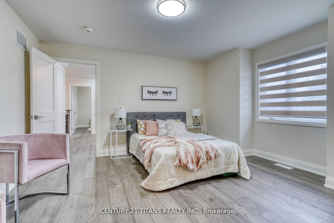
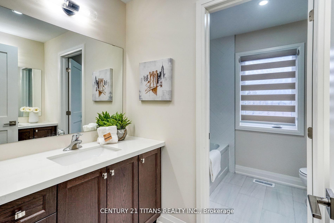
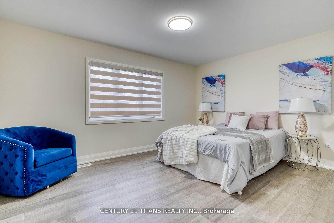
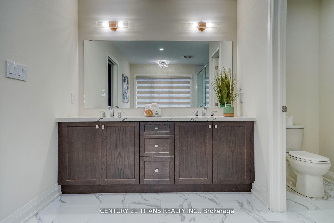
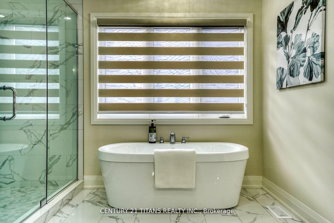
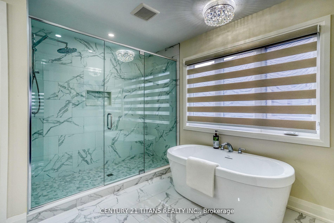
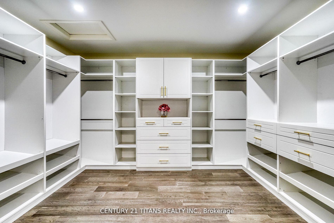
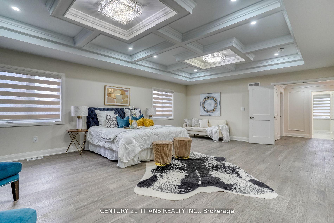
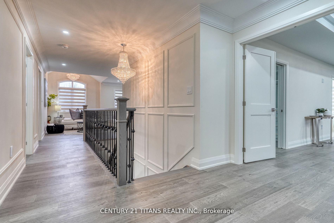
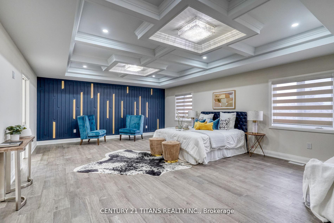
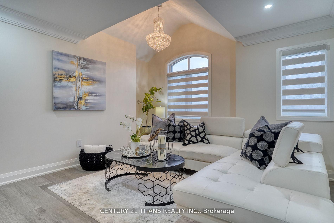
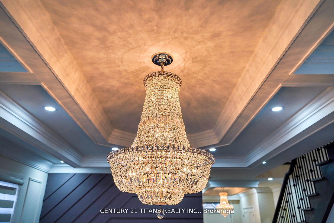
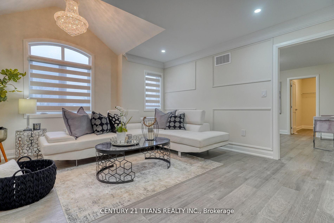
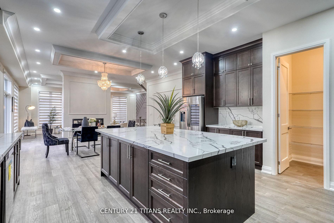
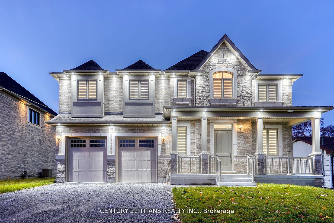
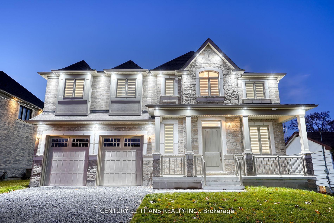
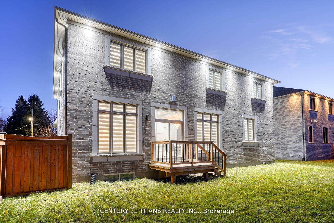
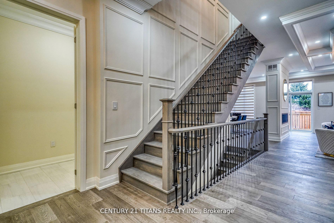
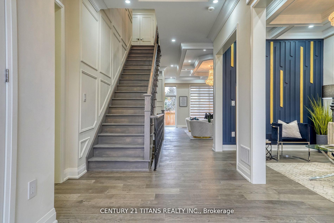
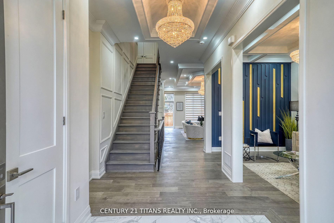
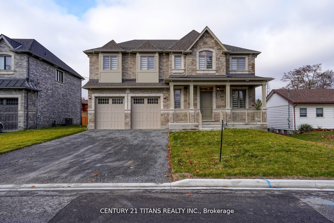
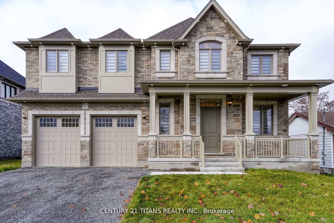
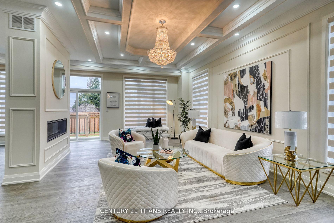
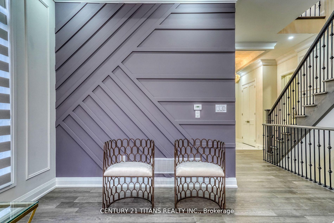
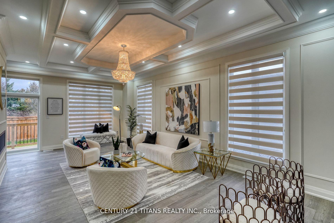
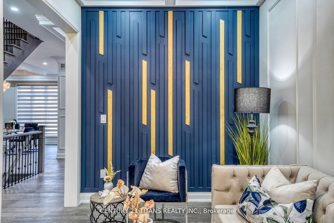
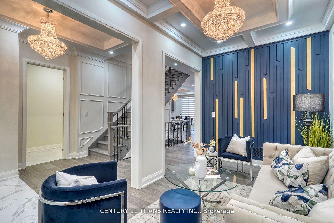
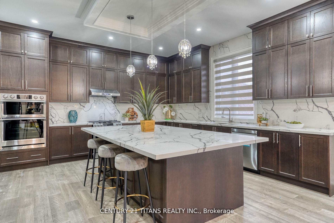
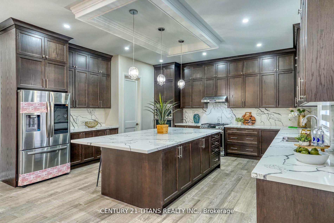
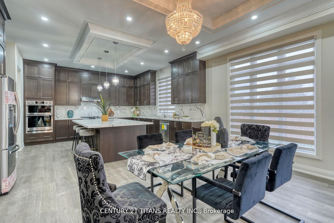
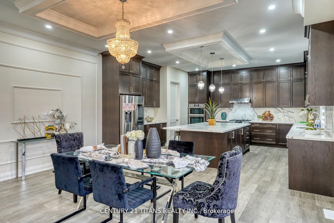
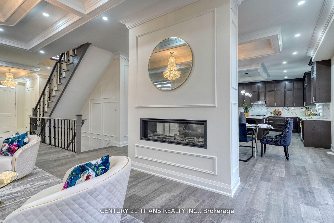
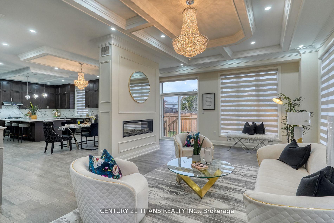
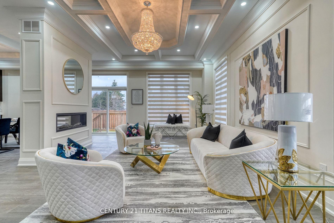

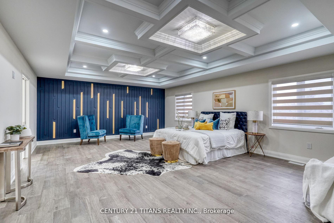
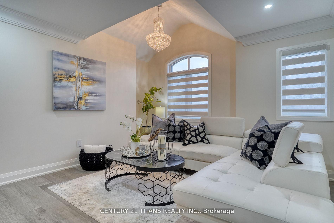
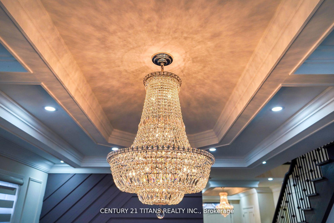
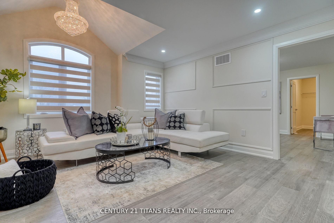

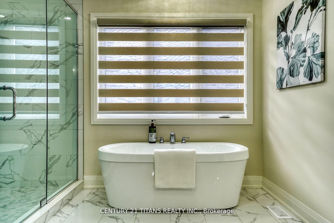
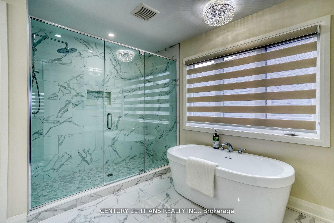
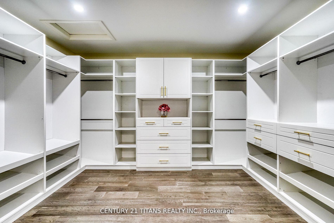
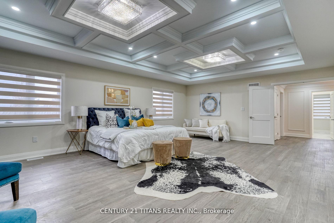
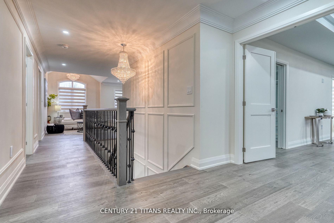
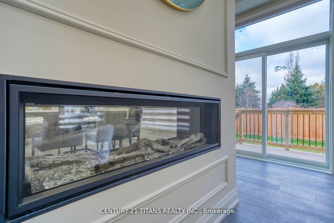
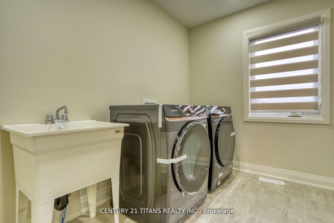
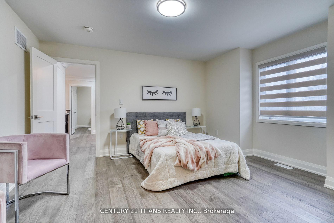
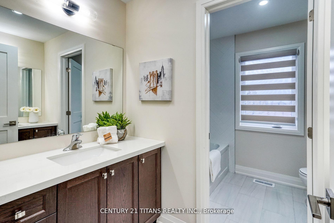
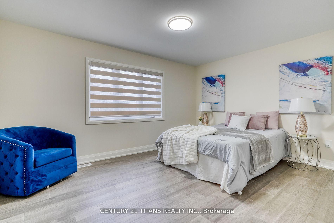
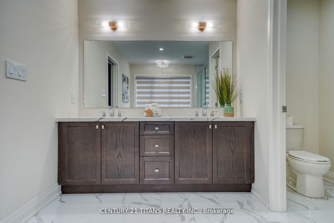
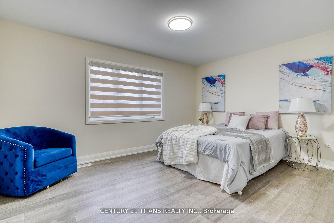
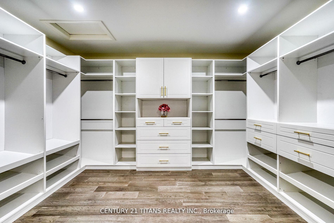
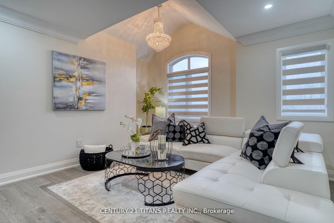
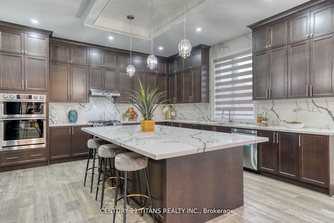
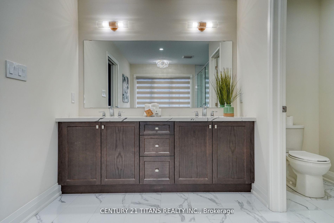
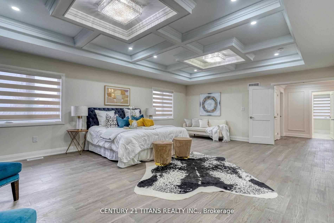
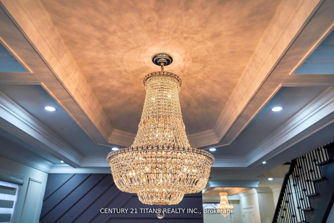
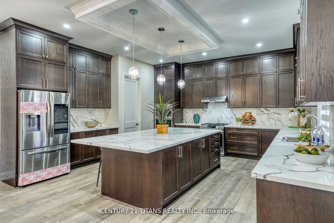















































































































| Discover Your Dream Home: A Luxurious Masterpiece by Holland Homes in Whitby**Welcome to a place where luxury meets comfort, crafted by the award-winning Holland Homes. This stunning 2-storey brick and stone house, with 3,704 sq. ft. of near custom-built perfection, sits proudly on a spacious 64' wide lot in one of Whitby's finest neighborhoods. Step inside and be wowed by the grand foyer, featuring 10 ft. ceilings, beautiful crown moulding, and an eye-catching designer chandelier. The homes design is nothing short of spectacular, with a gorgeous waffle ceiling, stylish accent walls, and pot lights creating a warm, inviting glow. Tall doors and large windows flood the space with natural light, making everything feel open and luxurious. With over $200,000 invested in thoughtful design elements every detail adds to the home's charm. The heart of this home is the chef's kitchen a culinary haven with a large island perfect for meal prep and casual dining. Upstairs, you'll find a versatile media/second family/entertainment room that can easily become a fifth bedroom. Plus, there's a handy, spacious laundry room on the second floor. The basement is ready for your personal touch, featuring 9 ft. ceilings and ample space for future customization. Outside, pot lights beautifully illuminate the exterior, highlighting the homes architectural details and boosting its curb appeal. Location is key, and this home has it all. You'll be within walking distance to shops, plazas, a mosque, and a church, with major highways 401 and 407 just a 10-minute drive away, making your commute a breeze. Don't miss out on this exceptional property by Holland Homes. It's the perfect blend of luxury, convenience, and modern design, crafted to offer you an unparalleled living experience. Come see for yourself and fall in love with your future home! |
| Price | $2,099,000 |
| Taxes: | $12957.00 |
| Address: | 104 Northview Ave , Whitby, L1N 2G1, Ontario |
| Lot Size: | 64.00 x 105.00 (Feet) |
| Directions/Cross Streets: | Kendalwood Road/ Dundas St E |
| Rooms: | 9 |
| Bedrooms: | 4 |
| Bedrooms +: | |
| Kitchens: | 1 |
| Family Room: | Y |
| Basement: | Sep Entrance, Unfinished |
| Approximatly Age: | 0-5 |
| Property Type: | Detached |
| Style: | 2-Storey |
| Exterior: | Brick, Stone |
| Garage Type: | Attached |
| (Parking/)Drive: | Available |
| Drive Parking Spaces: | 4 |
| Pool: | None |
| Approximatly Age: | 0-5 |
| Approximatly Square Footage: | 3500-5000 |
| Property Features: | Beach, Cul De Sac, Fenced Yard, Park, Public Transit |
| Fireplace/Stove: | Y |
| Heat Source: | Gas |
| Heat Type: | Forced Air |
| Central Air Conditioning: | Central Air |
| Central Vac: | N |
| Laundry Level: | Upper |
| Elevator Lift: | N |
| Sewers: | Sewers |
| Water: | Municipal |
$
%
Years
This calculator is for demonstration purposes only. Always consult a professional
financial advisor before making personal financial decisions.
| Although the information displayed is believed to be accurate, no warranties or representations are made of any kind. |
| CENTURY 21 TITANS REALTY INC. |
- Listing -1 of 0
|
|

Fizza Nasir
Sales Representative
Dir:
647-241-2804
Bus:
416-747-9777
Fax:
416-747-7135
| Book Showing | Email a Friend |
Jump To:
At a Glance:
| Type: | Freehold - Detached |
| Area: | Durham |
| Municipality: | Whitby |
| Neighbourhood: | Blue Grass Meadows |
| Style: | 2-Storey |
| Lot Size: | 64.00 x 105.00(Feet) |
| Approximate Age: | 0-5 |
| Tax: | $12,957 |
| Maintenance Fee: | $0 |
| Beds: | 4 |
| Baths: | 4 |
| Garage: | 0 |
| Fireplace: | Y |
| Air Conditioning: | |
| Pool: | None |
Locatin Map:
Payment Calculator:

Listing added to your favorite list
Looking for resale homes?

By agreeing to Terms of Use, you will have ability to search up to 249920 listings and access to richer information than found on REALTOR.ca through my website.


