$1,199,000
Available - For Sale
Listing ID: E11922564
78 Winnifred Ave , Toronto, M4M 2X3, Ontario
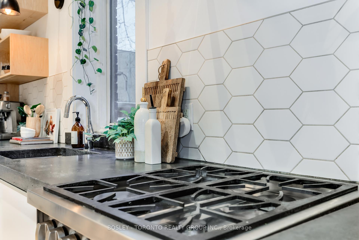
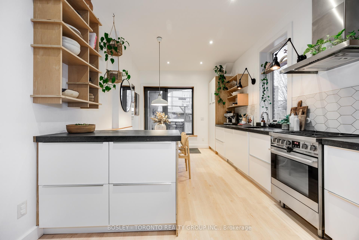
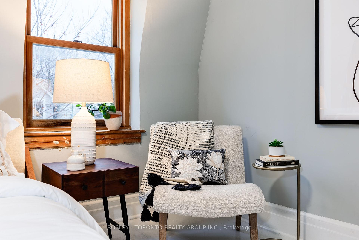
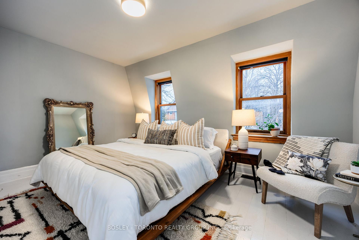
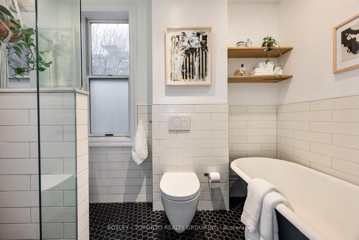
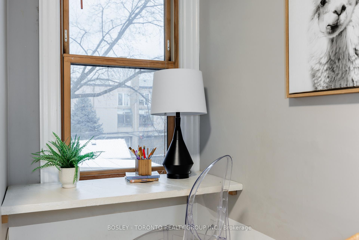
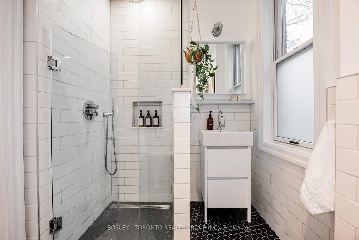
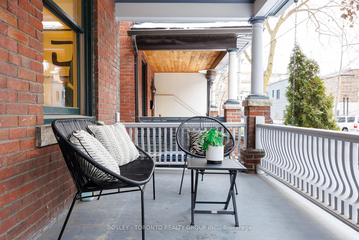
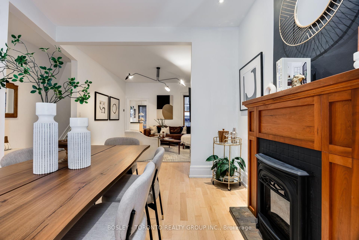
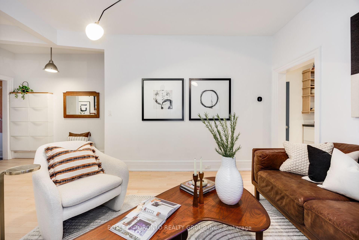
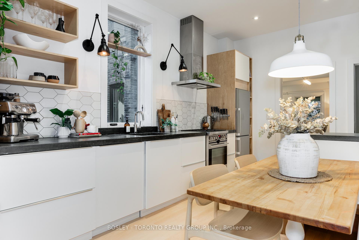
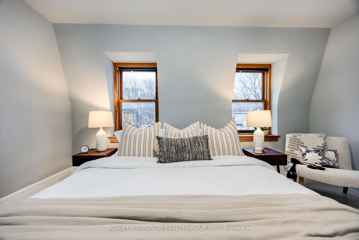
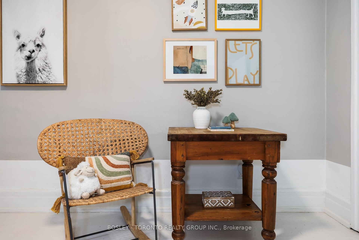
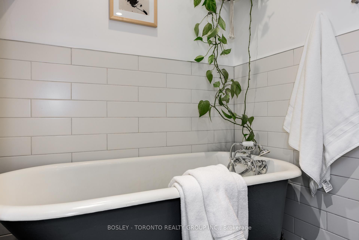
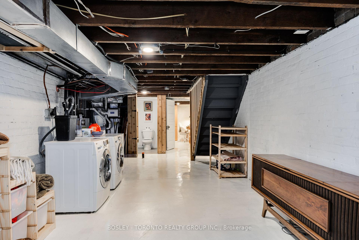
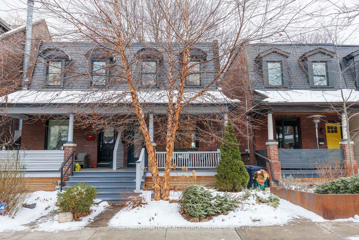
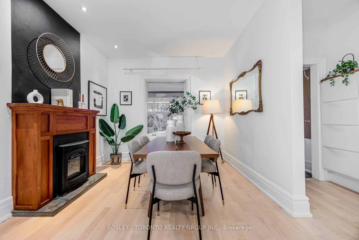
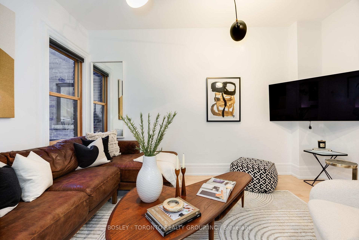
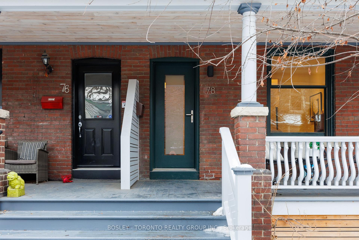
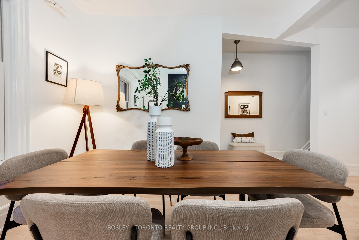
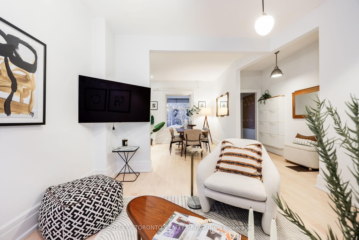
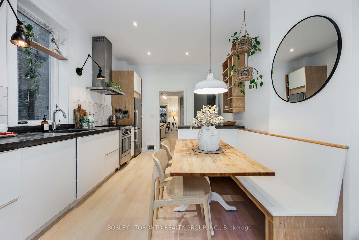
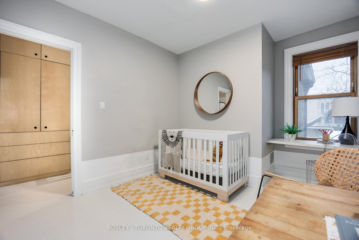
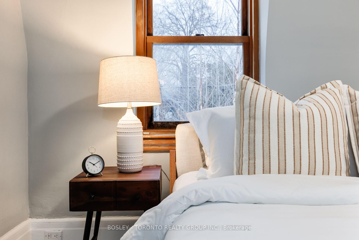
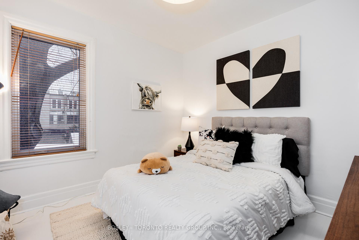
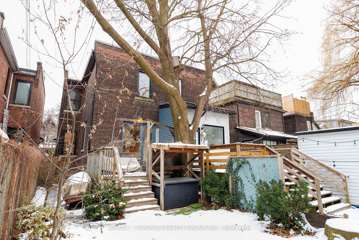
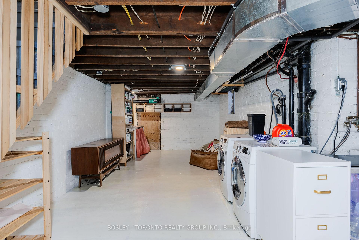
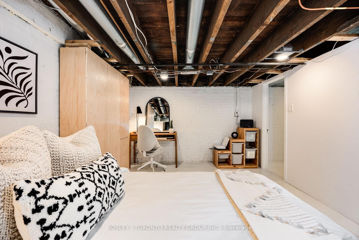
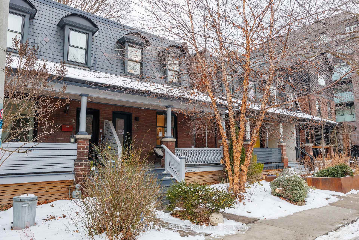
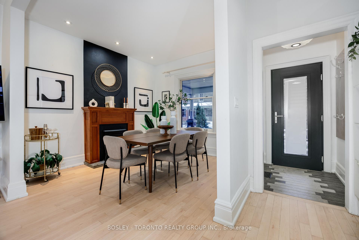
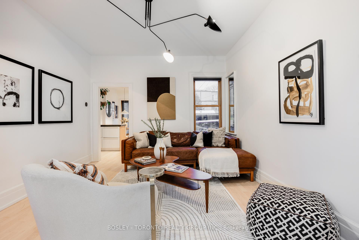
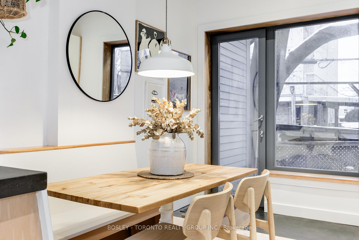
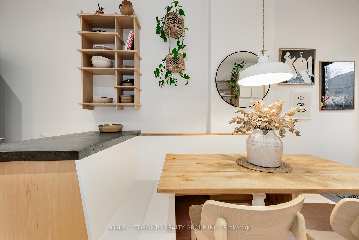
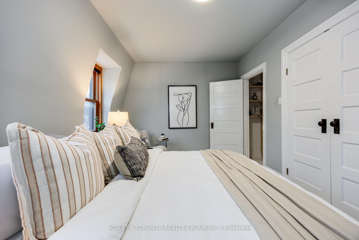
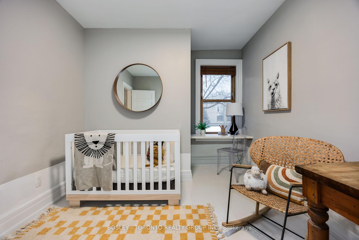
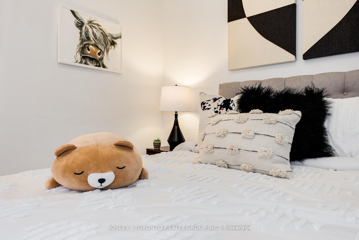
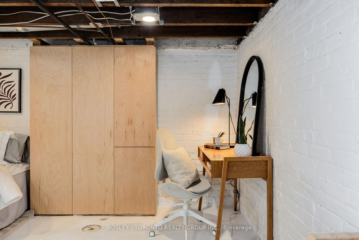
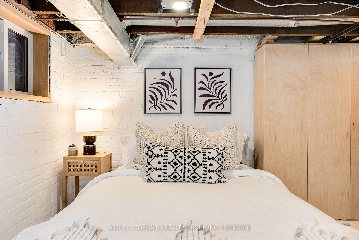
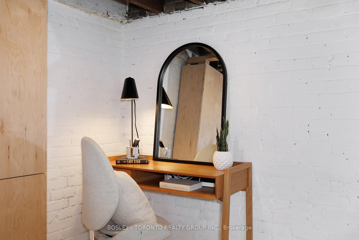
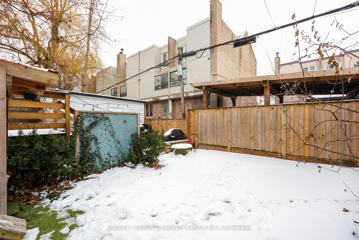








































| Welcome To Leslieville! Steps From Prime Queen Street, This Charming 1908-Built Edwardian Classic Combines Original Architecture & Charm With Today's Modern Conveniences. Smartly Renovated With European-Inspired Kitchen Design, Including Eat-In Breakfast Area, Stone Counters, & S/S Appliances. Wonderful Entertaining Space Throughout The Main Floor With Spacious & Separate Living And Dining Rooms, 9 1/2-Foot Ceilings, Heritage Fireplace, Pot Lights, Maple Floors, & Walkout To Back Deck & Maintenance Free Backyard. Summer Barbeques Are Just Around The Corner! Three Well-Apportioned Bedrooms Spread Out Across The Second Level, With Spa-Inspired Bathroom Offering Separate Standing Shower & Clawfoot Soaker Tub. Semi-Finished Lower Level Provides A Second Bathroom And Fourth Bedroom Or Office, Plus Potential To Finish The Remaining Space And Add A Rec-Room! Triple-Glazed Windows, Additional Soundproofing, & Excellent Home Inspection Speak To The Quality & Care Within The Home. Gorgeous Curb Appeal & A Quiet, Family-Friendly Street. See You Soon! |
| Price | $1,199,000 |
| Taxes: | $5457.65 |
| Address: | 78 Winnifred Ave , Toronto, M4M 2X3, Ontario |
| Lot Size: | 19.00 x 95.00 (Feet) |
| Directions/Cross Streets: | Queen And Pape |
| Rooms: | 6 |
| Rooms +: | 1 |
| Bedrooms: | 3 |
| Bedrooms +: | 1 |
| Kitchens: | 1 |
| Family Room: | N |
| Basement: | Part Fin |
| Property Type: | Semi-Detached |
| Style: | 2-Storey |
| Exterior: | Brick |
| Garage Type: | None |
| (Parking/)Drive: | None |
| Drive Parking Spaces: | 0 |
| Pool: | None |
| Fireplace/Stove: | Y |
| Heat Source: | Gas |
| Heat Type: | Forced Air |
| Central Air Conditioning: | Central Air |
| Central Vac: | N |
| Sewers: | Sewers |
| Water: | Municipal |
$
%
Years
This calculator is for demonstration purposes only. Always consult a professional
financial advisor before making personal financial decisions.
| Although the information displayed is believed to be accurate, no warranties or representations are made of any kind. |
| BOSLEY - TORONTO REALTY GROUP INC. |
- Listing -1 of 0
|
|

Fizza Nasir
Sales Representative
Dir:
647-241-2804
Bus:
416-747-9777
Fax:
416-747-7135
| Virtual Tour | Book Showing | Email a Friend |
Jump To:
At a Glance:
| Type: | Freehold - Semi-Detached |
| Area: | Toronto |
| Municipality: | Toronto |
| Neighbourhood: | South Riverdale |
| Style: | 2-Storey |
| Lot Size: | 19.00 x 95.00(Feet) |
| Approximate Age: | |
| Tax: | $5,457.65 |
| Maintenance Fee: | $0 |
| Beds: | 3+1 |
| Baths: | 2 |
| Garage: | 0 |
| Fireplace: | Y |
| Air Conditioning: | |
| Pool: | None |
Locatin Map:
Payment Calculator:

Listing added to your favorite list
Looking for resale homes?

By agreeing to Terms of Use, you will have ability to search up to 249920 listings and access to richer information than found on REALTOR.ca through my website.


