$1,249,000
Available - For Sale
Listing ID: E11922569
143 Westlake Ave , Toronto, M4C 4S1, Ontario
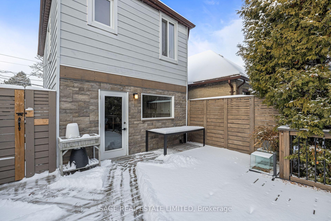
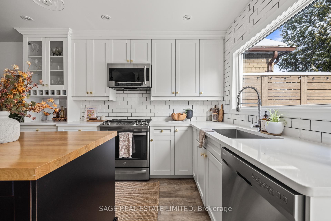
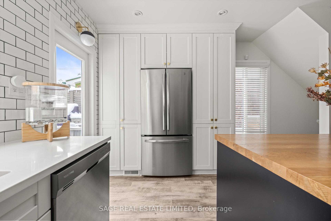
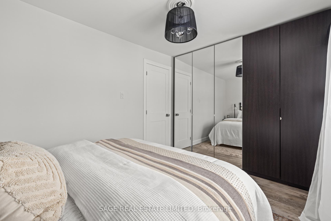
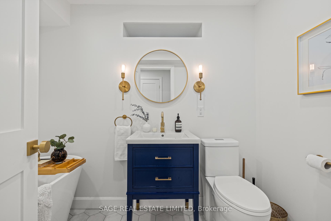
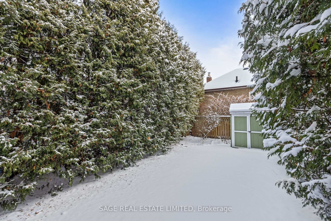
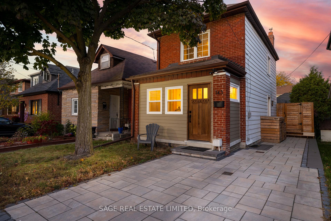
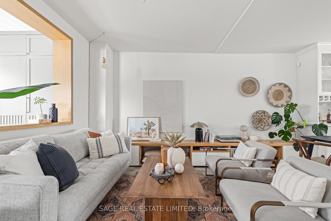
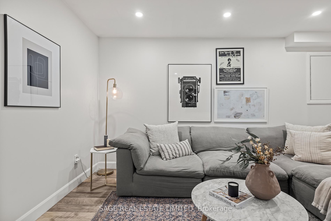
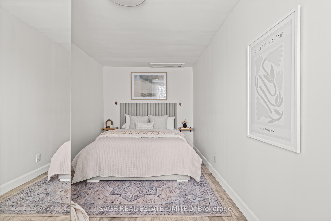
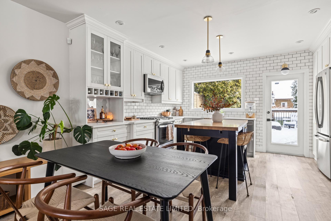
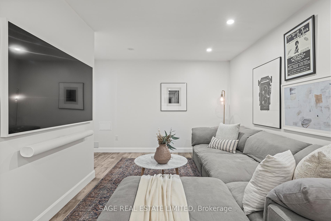
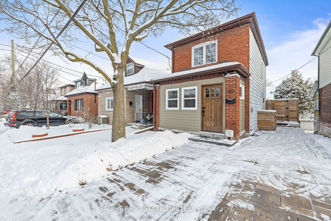
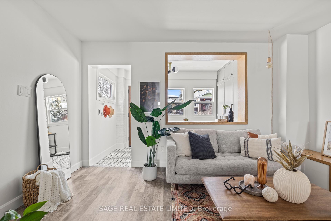
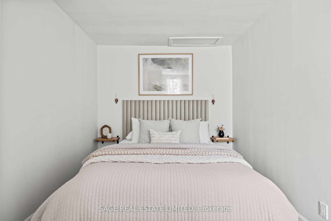
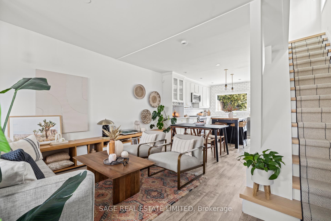
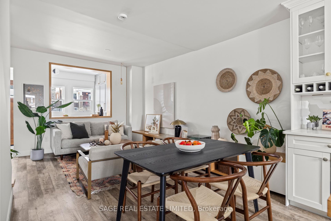
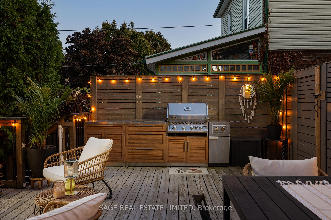
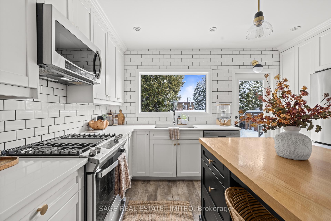
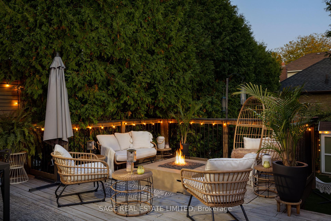
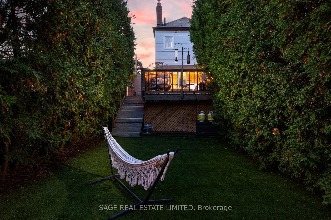
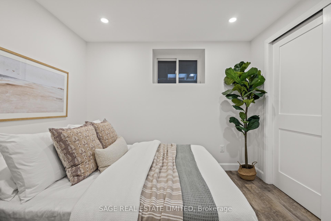
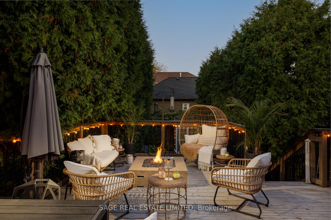
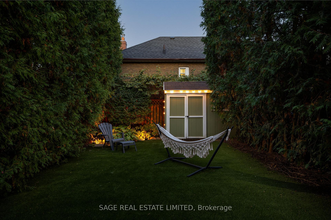
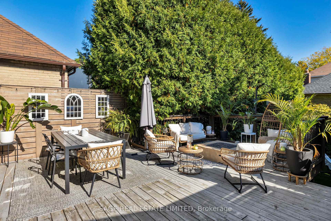
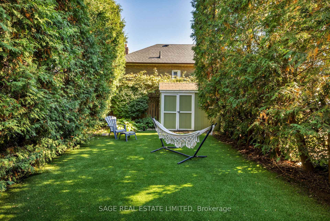
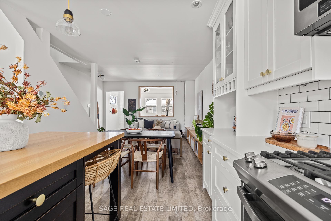
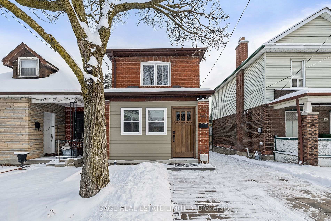
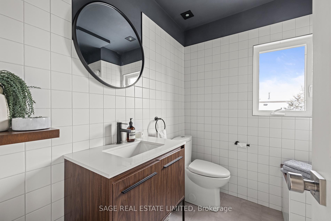
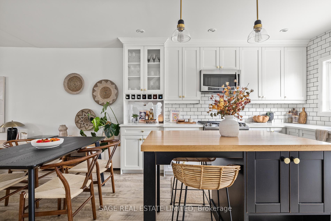
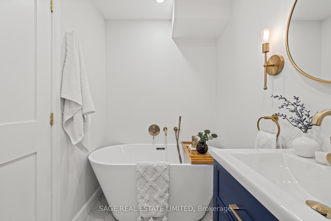
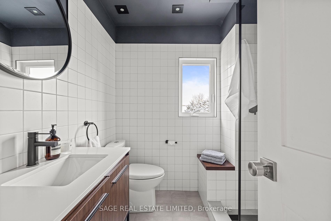
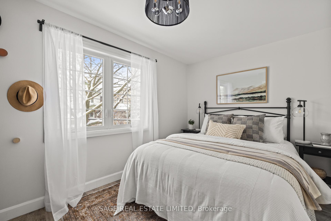
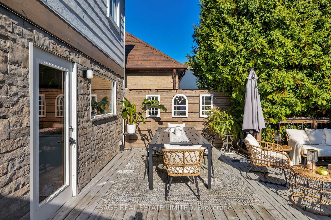
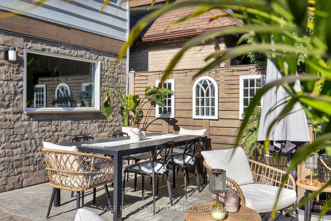
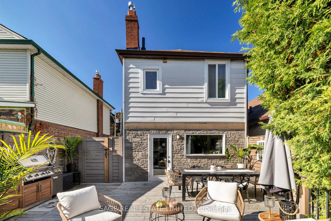
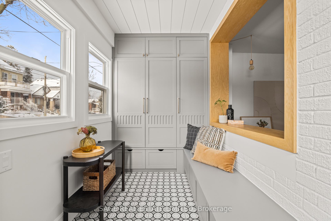
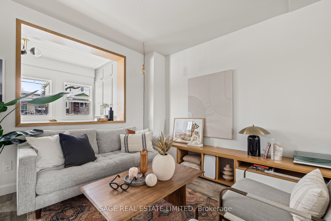
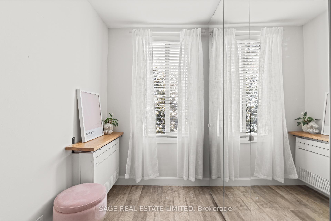
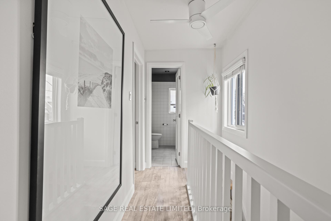
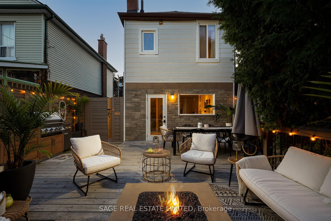
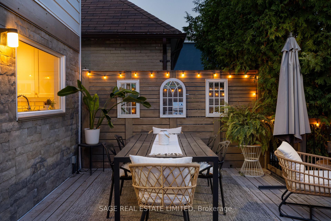
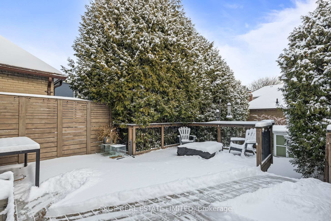
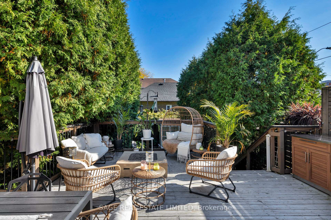
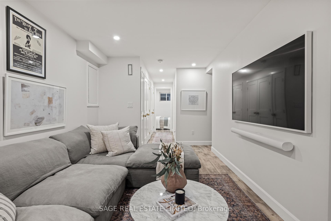
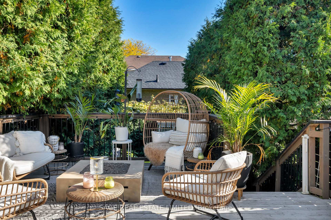
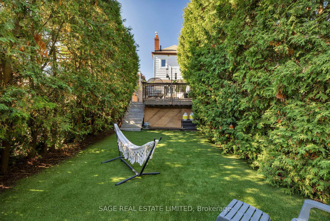















































| Is this the real life? Is this just fantasy? At 143 Westlake, its both an effortlessly stylish detached 2+1 bedroom, 2-bathroom home in a sought-after East York neighbourhood. With thoughtful renovations and a warm, inviting feel, this home carries on with the perfect balance of modern upgrades and timeless charm. Inside, a bright and airy main floor welcomes you, with a stunning white kitchen stealing the show. Thoughtfully designed with custom cabinetry, a subway tile backsplash, a spacious island, and a picture-perfect window framing the outdoors, its a space where cooking and conversation come naturally. The seamless flow to a private backyard retreat framed by tall, whispering hedges makes it easy to escape the city without ever leaving home. Downstairs, the newly underpinned and finished basement provides extra ceiling height and flexible living space perfect for a home office, guest suite, or a cozy hideaway when you just want to let it go. Upstairs, the serene bedrooms offer a peaceful retreat, with stylish finishes throughout. Surrounded by tree-lined streets, parks, and local gems, you'll love the convenience of Taylor Creek trails, Stan Wadlow Park, and vibrant spots like Olds Cool General Store, East Toronto Coffee Co., and Press Vinyl Cafe all within easy reach. The GO Train, TTC, and quick routes downtown make commuting a breeze, whether you're headed to work or out for a night in the city. With key upgrades including a new front porch, basement renovation, and refreshed landscaping, 143 Westlake is a home with everything you need & a place where you can finally say: this is the one! |
| Extras: Open House Thursday January 16th 5-9pm, Saturday & Sunday 1-5pm! |
| Price | $1,249,000 |
| Taxes: | $4195.57 |
| Address: | 143 Westlake Ave , Toronto, M4C 4S1, Ontario |
| Lot Size: | 25.00 x 100.00 (Feet) |
| Directions/Cross Streets: | Woodbine & Danforth |
| Rooms: | 6 |
| Rooms +: | 2 |
| Bedrooms: | 2 |
| Bedrooms +: | 1 |
| Kitchens: | 1 |
| Family Room: | N |
| Basement: | Finished, Full |
| Property Type: | Detached |
| Style: | 2-Storey |
| Exterior: | Brick, Metal/Side |
| Garage Type: | None |
| (Parking/)Drive: | Front Yard |
| Drive Parking Spaces: | 1 |
| Pool: | None |
| Other Structures: | Garden Shed |
| Property Features: | Library, Park, Public Transit, Rec Centre, School |
| Fireplace/Stove: | N |
| Heat Source: | Gas |
| Heat Type: | Forced Air |
| Central Air Conditioning: | Central Air |
| Central Vac: | N |
| Sewers: | Sewers |
| Water: | Municipal |
$
%
Years
This calculator is for demonstration purposes only. Always consult a professional
financial advisor before making personal financial decisions.
| Although the information displayed is believed to be accurate, no warranties or representations are made of any kind. |
| SAGE REAL ESTATE LIMITED |
- Listing -1 of 0
|
|

Fizza Nasir
Sales Representative
Dir:
647-241-2804
Bus:
416-747-9777
Fax:
416-747-7135
| Book Showing | Email a Friend |
Jump To:
At a Glance:
| Type: | Freehold - Detached |
| Area: | Toronto |
| Municipality: | Toronto |
| Neighbourhood: | Woodbine-Lumsden |
| Style: | 2-Storey |
| Lot Size: | 25.00 x 100.00(Feet) |
| Approximate Age: | |
| Tax: | $4,195.57 |
| Maintenance Fee: | $0 |
| Beds: | 2+1 |
| Baths: | 2 |
| Garage: | 0 |
| Fireplace: | N |
| Air Conditioning: | |
| Pool: | None |
Locatin Map:
Payment Calculator:

Listing added to your favorite list
Looking for resale homes?

By agreeing to Terms of Use, you will have ability to search up to 249920 listings and access to richer information than found on REALTOR.ca through my website.


