$788,800
Available - For Sale
Listing ID: E11922762
46 Primeau Ave , Whitby, L1M 2B7, Ontario
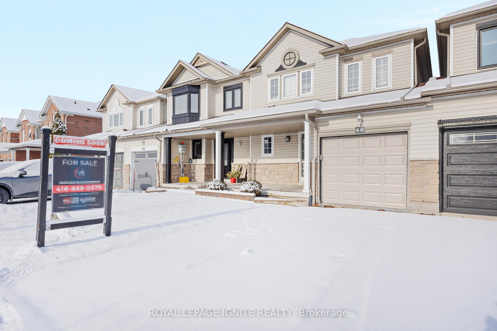
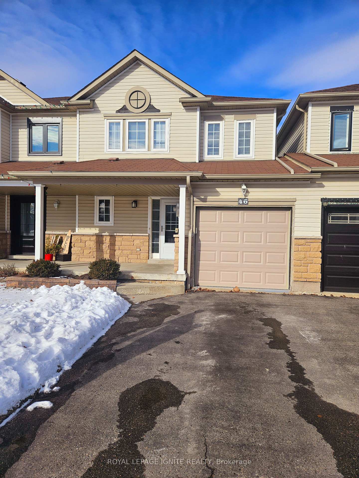
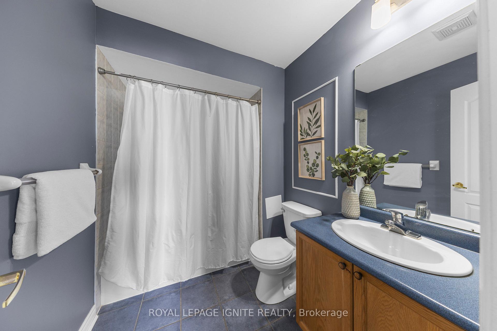
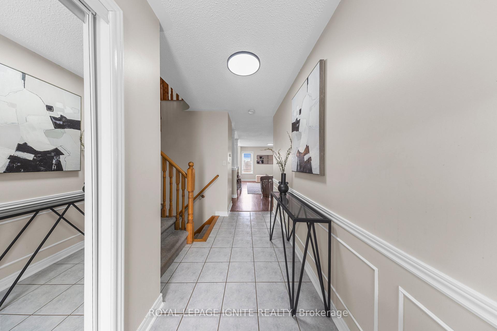
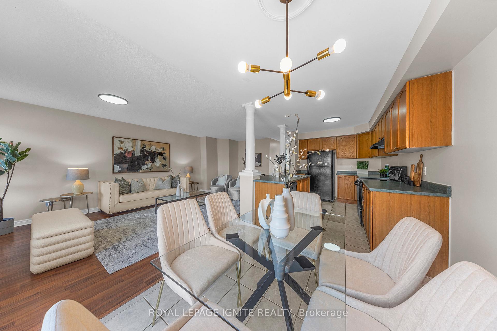
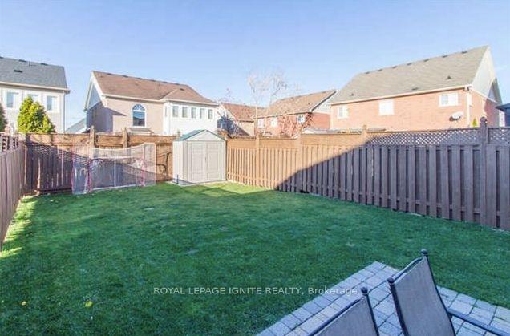
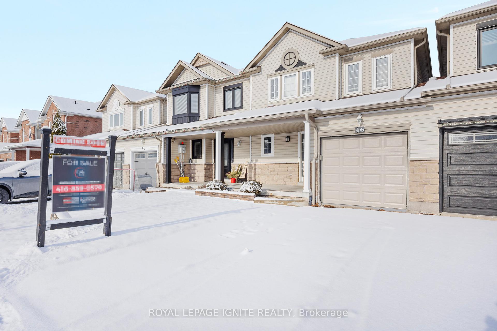
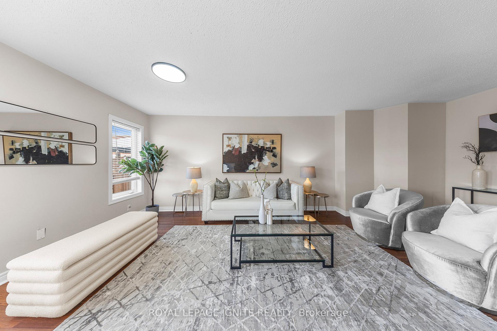
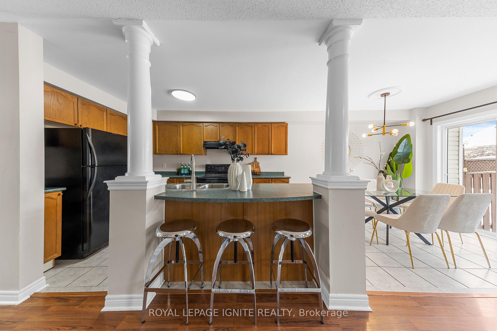
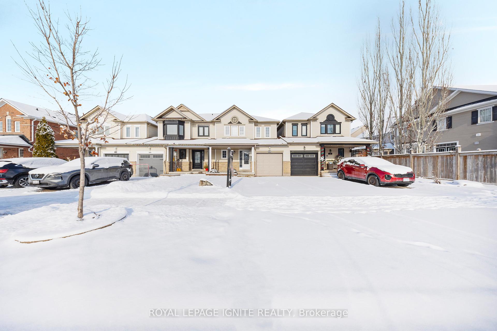
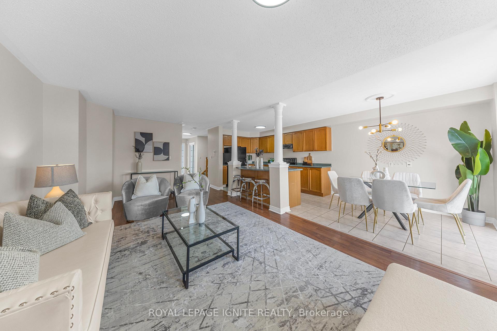
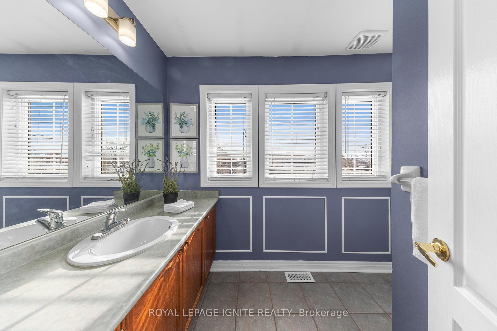
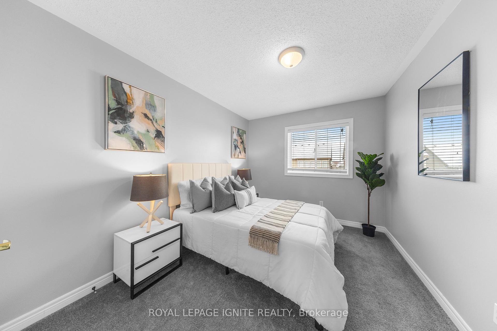
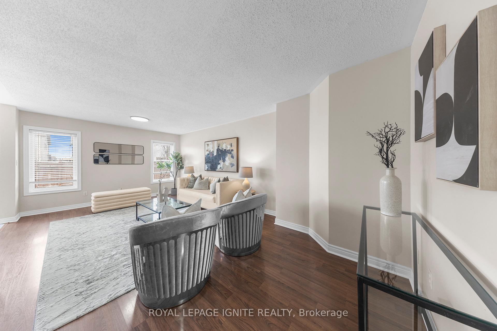
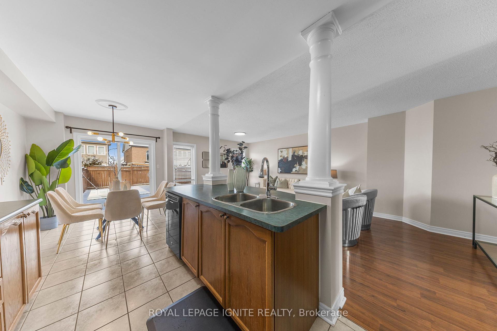
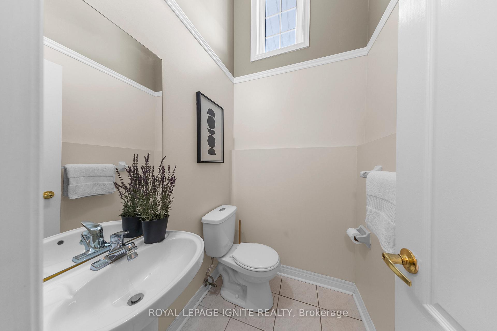
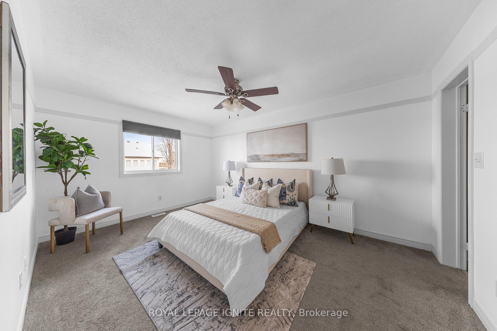
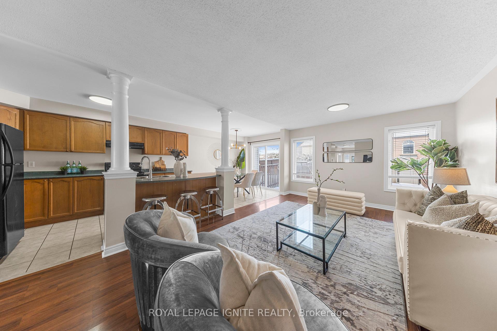
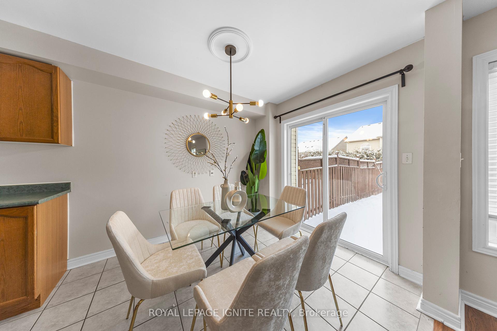
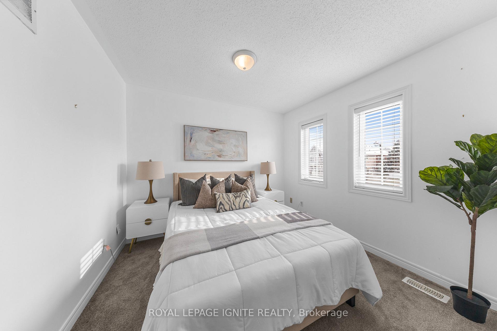
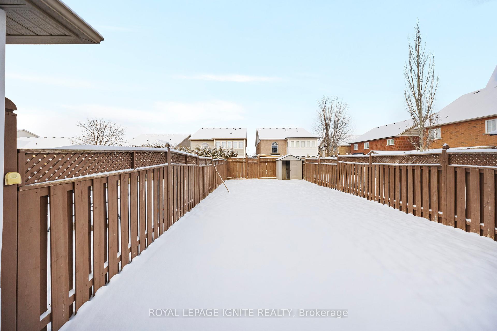





















| A stunning townhome located in a desirable and well-established Brooklin neighbourhood. At 1472 sq ft., it's among the most spacious models in the area, featuring a 114-foot-deep lot with a large backyard. The property is uniquely linked only by the garage on one end, providing convenient access to the backyard through the garage. With no monthly maintenance fees, this home is perfect for families. Meticulously maintained and freshly painted, it features an open-concept main floor and generously sized principal rooms. A fantastic opportunity to own in a desirable neighbourhood! |
| Extras: A Short Walk To Great Schools, Located Just Minutes To The New 407 And 412 Extensions. Inc., Fridge, Stove, Dishwasher, Washer And Dryer, Blinds, Electric Light Fixture And Ceiling Fan In The Master Bedroom, Garage Door Opener And Remotes. |
| Price | $788,800 |
| Taxes: | $5089.31 |
| Address: | 46 Primeau Ave , Whitby, L1M 2B7, Ontario |
| Lot Size: | 23.49 x 114.83 (Feet) |
| Directions/Cross Streets: | Ashburn And Highway 7. |
| Rooms: | 7 |
| Bedrooms: | 3 |
| Bedrooms +: | |
| Kitchens: | 1 |
| Family Room: | N |
| Basement: | Full |
| Property Type: | Att/Row/Twnhouse |
| Style: | 2-Storey |
| Exterior: | Stone, Vinyl Siding |
| Garage Type: | Attached |
| (Parking/)Drive: | Private |
| Drive Parking Spaces: | 1 |
| Pool: | None |
| Property Features: | Fenced Yard, Library, Park, Public Transit, School |
| Fireplace/Stove: | N |
| Heat Source: | Gas |
| Heat Type: | Forced Air |
| Central Air Conditioning: | Central Air |
| Central Vac: | N |
| Sewers: | Sewers |
| Water: | Municipal |
$
%
Years
This calculator is for demonstration purposes only. Always consult a professional
financial advisor before making personal financial decisions.
| Although the information displayed is believed to be accurate, no warranties or representations are made of any kind. |
| ROYAL LEPAGE IGNITE REALTY |
- Listing -1 of 0
|
|

Fizza Nasir
Sales Representative
Dir:
647-241-2804
Bus:
416-747-9777
Fax:
416-747-7135
| Virtual Tour | Book Showing | Email a Friend |
Jump To:
At a Glance:
| Type: | Freehold - Att/Row/Twnhouse |
| Area: | Durham |
| Municipality: | Whitby |
| Neighbourhood: | Brooklin |
| Style: | 2-Storey |
| Lot Size: | 23.49 x 114.83(Feet) |
| Approximate Age: | |
| Tax: | $5,089.31 |
| Maintenance Fee: | $0 |
| Beds: | 3 |
| Baths: | 3 |
| Garage: | 0 |
| Fireplace: | N |
| Air Conditioning: | |
| Pool: | None |
Locatin Map:
Payment Calculator:

Listing added to your favorite list
Looking for resale homes?

By agreeing to Terms of Use, you will have ability to search up to 249920 listings and access to richer information than found on REALTOR.ca through my website.


