$749,000
Available - For Sale
Listing ID: E11922799
64 Plantation Crt , Whitby, L1P 1R1, Ontario
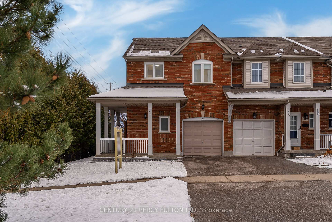
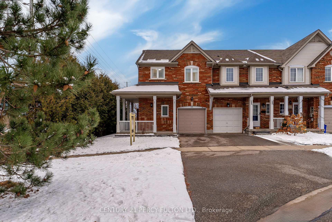
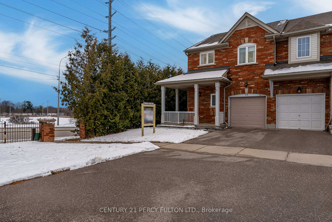
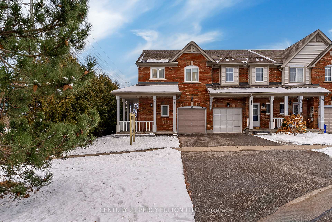
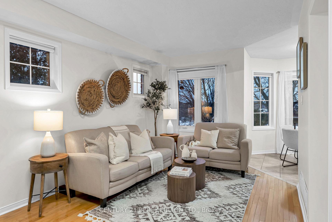
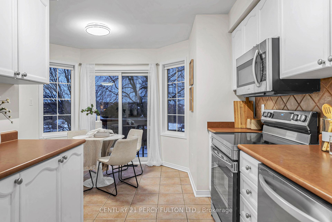
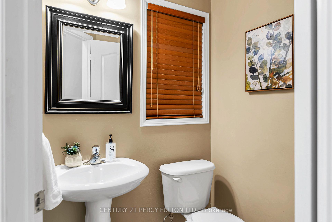
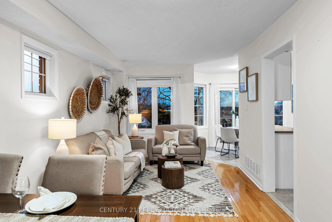
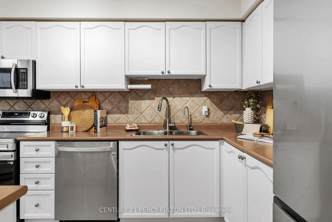
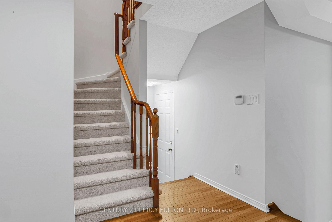
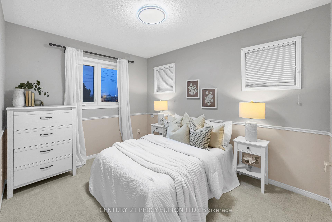
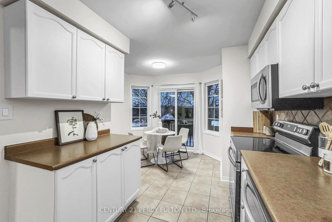
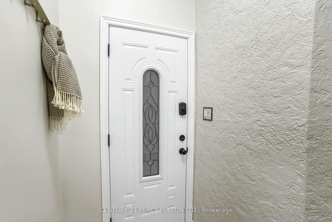
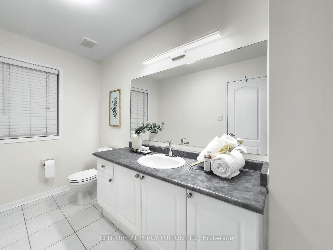
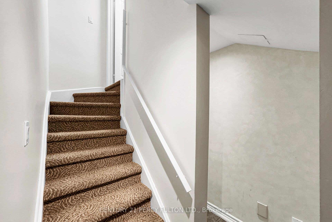
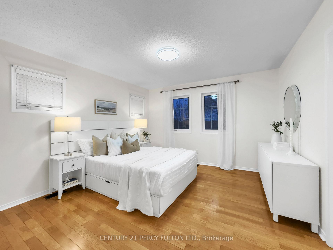
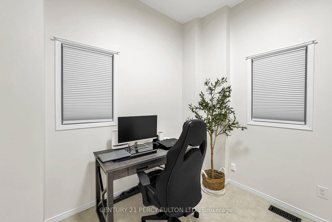
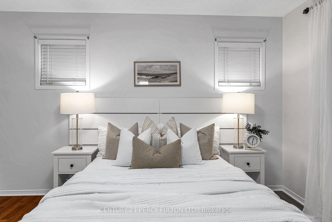
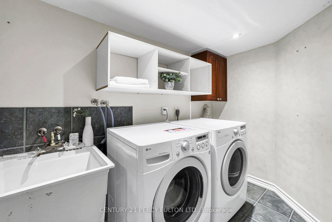
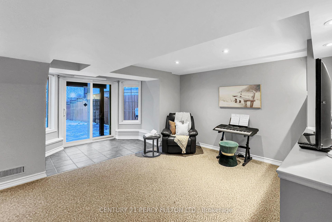
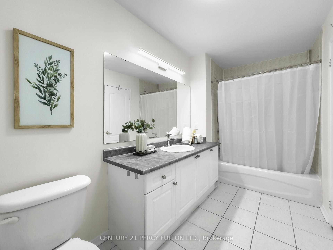
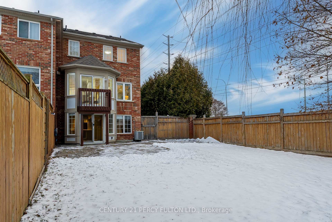
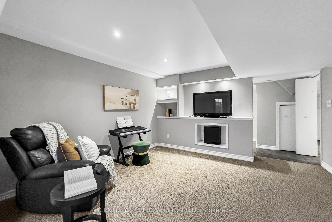
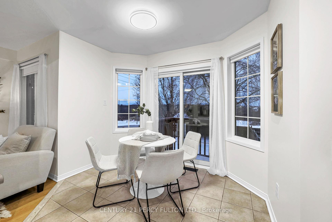
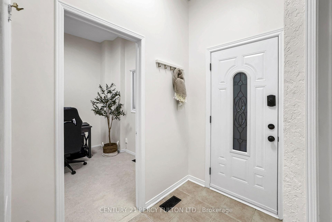

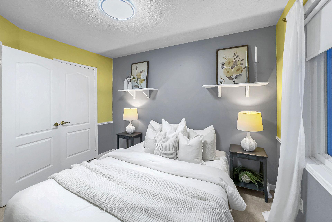
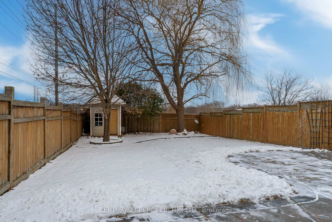
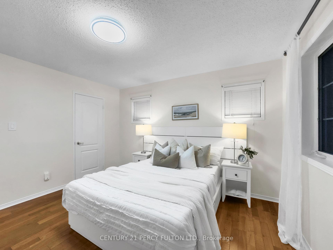
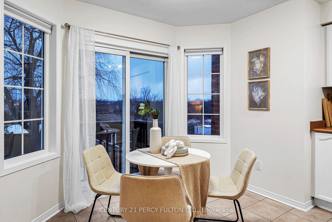
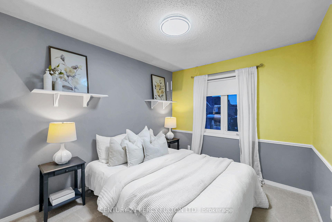
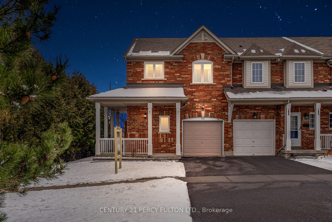
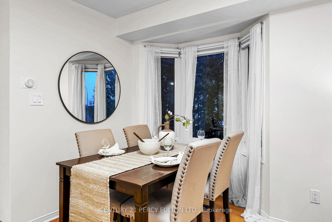
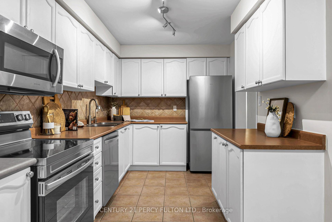
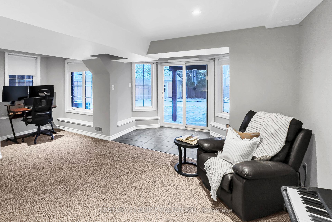
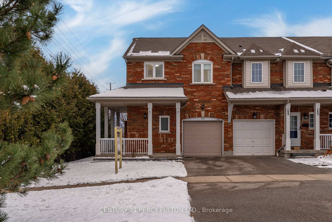
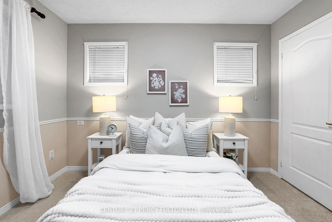
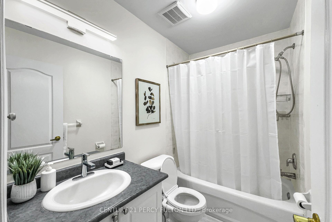
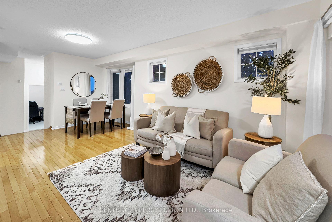
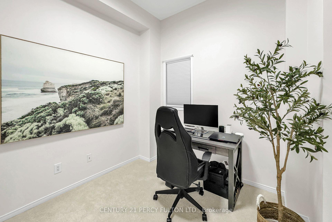
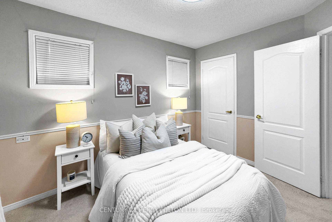
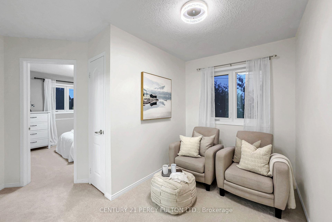
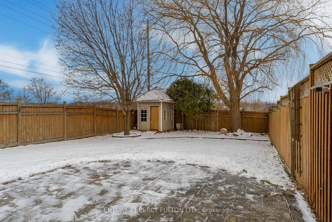
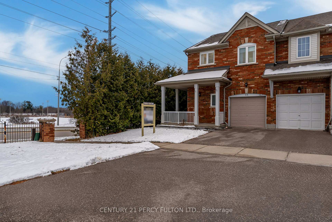












































| **Welcome to 64 Plantation Court** Impressive Freehold End Unit Townhome in Desirable Williamsburg Community. Set on an oversized premium lot, this exceptional property offers a semi-detached feel with a private, landscaped, and fenced backyard and serene views from the kitchen deck. Inside, the home boasts bright, sunlit interiors, hardwood flooring in the living, dining, and primary bedroom, and a spacious walkout basement with oversized windows leading to a large patio perfect for entertaining. Recent updates include a newer furnace, water heater (2024), new carpeting on stairs and upper level (Dec 2024), and interlocking front yard landscaping. Freshly painted throughout the main and second floors, this home is move-in ready and located in one of Whitby's most sought-after neighborhoods. with schools/transit within walking distance. |
| Price | $749,000 |
| Taxes: | $5456.00 |
| Address: | 64 Plantation Crt , Whitby, L1P 1R1, Ontario |
| Lot Size: | 36.54 x 131.23 (Feet) |
| Directions/Cross Streets: | Rossland Road/Cochrane Street |
| Rooms: | 8 |
| Rooms +: | 1 |
| Bedrooms: | 3 |
| Bedrooms +: | |
| Kitchens: | 1 |
| Family Room: | N |
| Basement: | Fin W/O |
| Property Type: | Att/Row/Twnhouse |
| Style: | 2-Storey |
| Exterior: | Brick |
| Garage Type: | Attached |
| (Parking/)Drive: | Private |
| Drive Parking Spaces: | 1 |
| Pool: | None |
| Approximatly Square Footage: | 1500-2000 |
| Property Features: | Public Trans, School |
| Fireplace/Stove: | N |
| Heat Source: | Gas |
| Heat Type: | Forced Air |
| Central Air Conditioning: | Central Air |
| Central Vac: | N |
| Sewers: | Sewers |
| Water: | Municipal |
$
%
Years
This calculator is for demonstration purposes only. Always consult a professional
financial advisor before making personal financial decisions.
| Although the information displayed is believed to be accurate, no warranties or representations are made of any kind. |
| CENTURY 21 PERCY FULTON LTD. |
- Listing -1 of 0
|
|

Fizza Nasir
Sales Representative
Dir:
647-241-2804
Bus:
416-747-9777
Fax:
416-747-7135
| Book Showing | Email a Friend |
Jump To:
At a Glance:
| Type: | Freehold - Att/Row/Twnhouse |
| Area: | Durham |
| Municipality: | Whitby |
| Neighbourhood: | Williamsburg |
| Style: | 2-Storey |
| Lot Size: | 36.54 x 131.23(Feet) |
| Approximate Age: | |
| Tax: | $5,456 |
| Maintenance Fee: | $0 |
| Beds: | 3 |
| Baths: | 3 |
| Garage: | 0 |
| Fireplace: | N |
| Air Conditioning: | |
| Pool: | None |
Locatin Map:
Payment Calculator:

Listing added to your favorite list
Looking for resale homes?

By agreeing to Terms of Use, you will have ability to search up to 249920 listings and access to richer information than found on REALTOR.ca through my website.


