$960,000
Available - For Sale
Listing ID: E11922805
1350 Tatra Dr , Pickering, L1W 1K6, Ontario
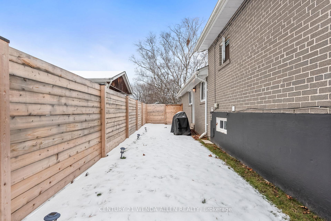
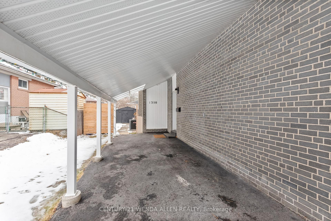
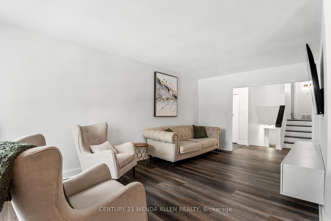

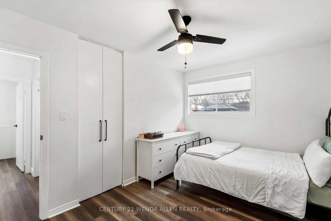
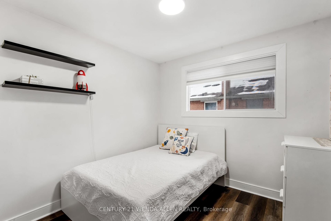
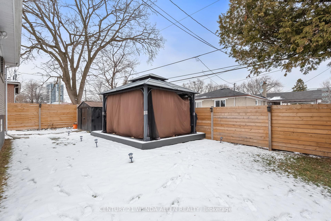
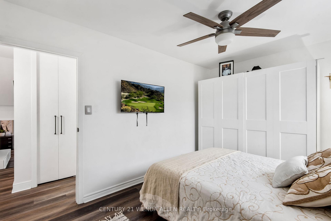
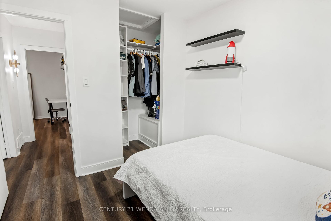
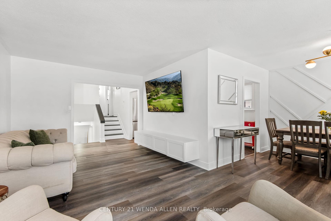
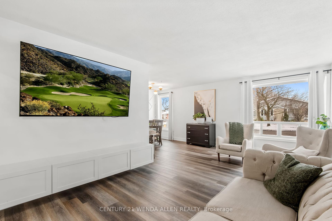
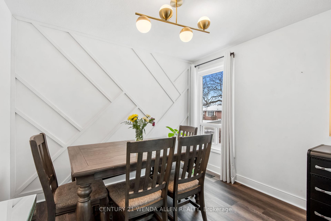
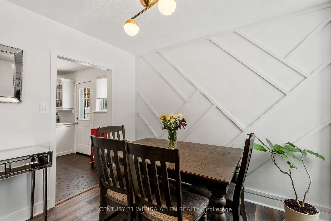

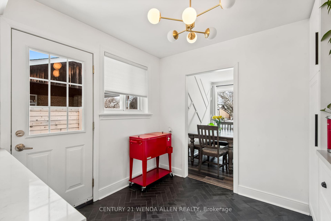
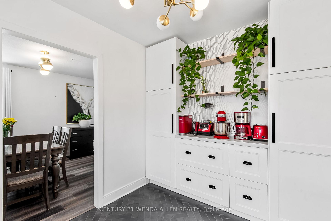
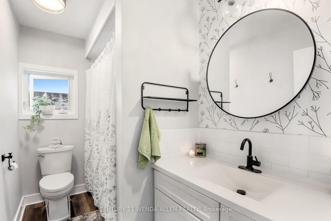
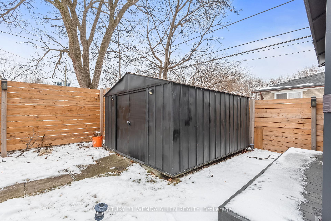
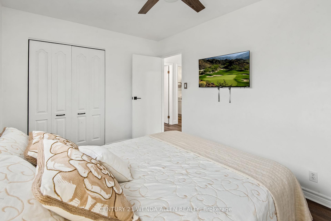
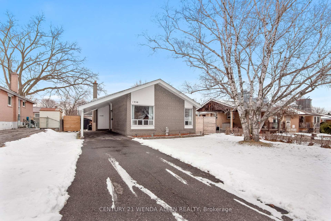
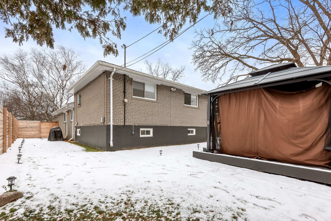
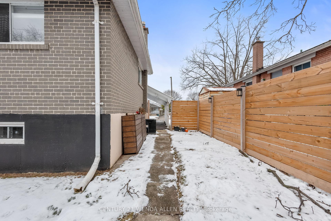
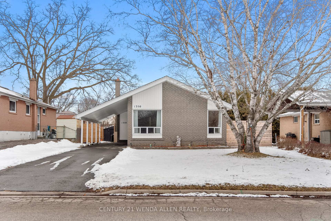
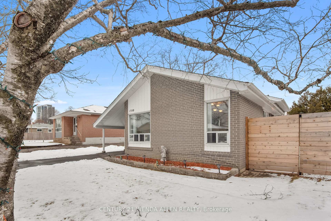
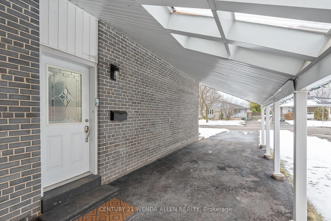
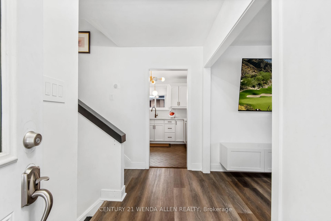
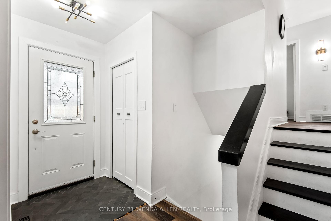
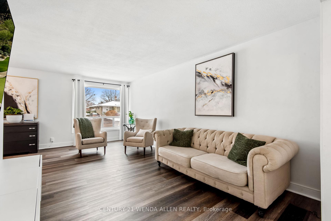
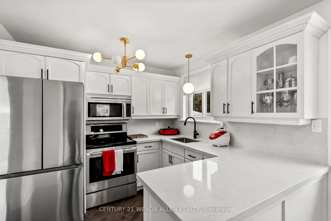
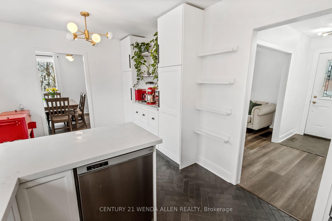
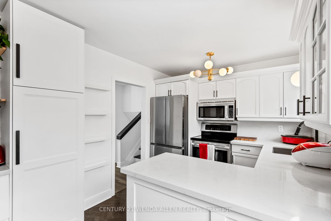
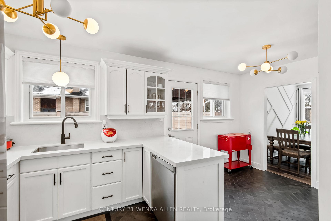
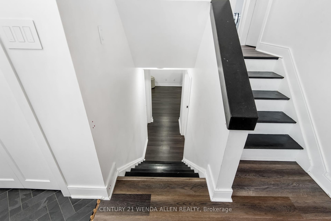
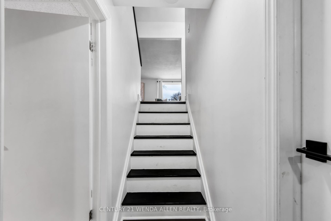
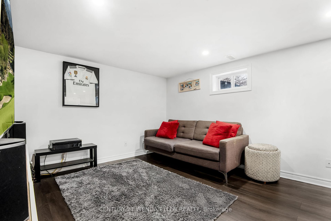
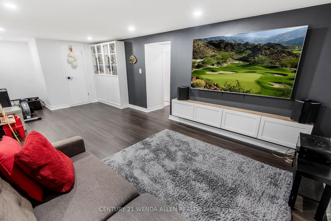
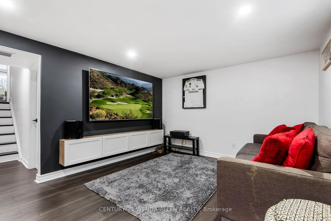
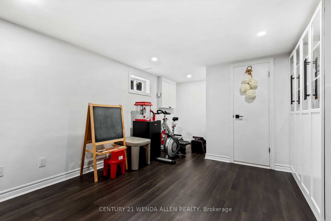
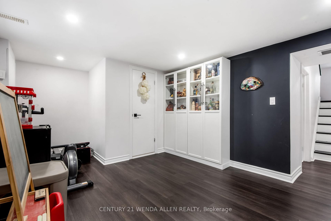
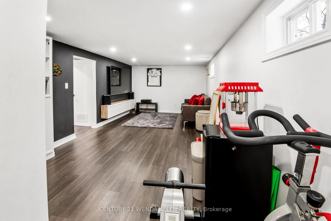
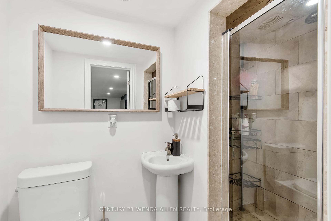
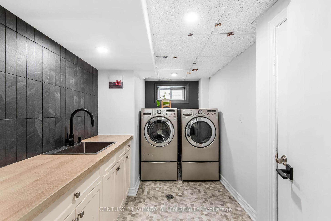

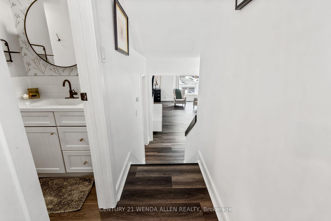
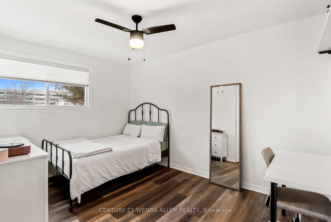
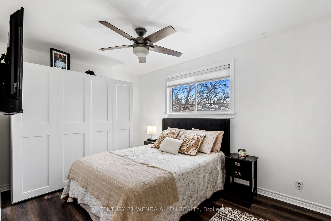
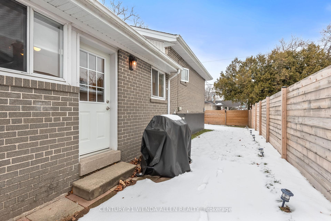
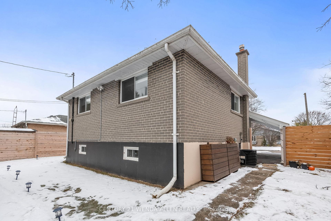
















































| This One's A Show Stopper!! In The Coveted Bay Ridges Area, A Family Friendly Neighbourhood**Walking Distance To Go Train Station, Public Transit, Schools, Community Center, Parks, Shopping, Many Services And The Lake!**Fabulous For Commuters, Just A 5 Minute Drive To 401**Beautifully Updated & Decorated**Large Sun-Filled Living Room With Hardwood Floor, Hanging Cabinet & Picture Window**Dining Room With Hardwood Floor & Stunning Feature Wall**Gorgeous Kitchen With Quartz Counter & Backsplash, Herringbone Style Tile Floor, Separate Built-In Coffee Bar, Decorative Shelving & Door To Patio**3 Spacious Bedrooms Up, All With Hardwood Floors, Plus Updated 4-Piece Bath**Then There's Downstairs! Large Lower Level Family/Rec Room In Designer Colours With Pot Lights, Hanging Cabinet, Built-In Bookshelves & New Vinyl Flooring**Lndry Room With Built-In Cabinet, Great Counter Top For Folding, Stainless Sink & Tile Backsplash**Updated 3-Pc Bath**Plus Huge Crawl Space 4 Storage! Access Thru Lndry* |
| Extras: Top-Down/Bottom-Up Shades On Bedroom Windows**A/C New In 2022**Garden Shed**Good-Sized Yard, New Wood Fencing |
| Price | $960,000 |
| Taxes: | $5234.33 |
| Address: | 1350 Tatra Dr , Pickering, L1W 1K6, Ontario |
| Lot Size: | 50.00 x 100.00 (Feet) |
| Directions/Cross Streets: | Liverpool & Bayly |
| Rooms: | 6 |
| Rooms +: | 2 |
| Bedrooms: | 3 |
| Bedrooms +: | |
| Kitchens: | 1 |
| Family Room: | N |
| Basement: | Finished |
| Property Type: | Detached |
| Style: | Backsplit 3 |
| Exterior: | Brick, Other |
| Garage Type: | Carport |
| (Parking/)Drive: | Private |
| Drive Parking Spaces: | 3 |
| Pool: | None |
| Other Structures: | Garden Shed |
| Property Features: | Public Trans, School |
| Fireplace/Stove: | N |
| Heat Source: | Gas |
| Heat Type: | Forced Air |
| Central Air Conditioning: | Central Air |
| Central Vac: | N |
| Laundry Level: | Lower |
| Sewers: | Sewers |
| Water: | Municipal |
$
%
Years
This calculator is for demonstration purposes only. Always consult a professional
financial advisor before making personal financial decisions.
| Although the information displayed is believed to be accurate, no warranties or representations are made of any kind. |
| CENTURY 21 WENDA ALLEN REALTY |
- Listing -1 of 0
|
|

Fizza Nasir
Sales Representative
Dir:
647-241-2804
Bus:
416-747-9777
Fax:
416-747-7135
| Book Showing | Email a Friend |
Jump To:
At a Glance:
| Type: | Freehold - Detached |
| Area: | Durham |
| Municipality: | Pickering |
| Neighbourhood: | Bay Ridges |
| Style: | Backsplit 3 |
| Lot Size: | 50.00 x 100.00(Feet) |
| Approximate Age: | |
| Tax: | $5,234.33 |
| Maintenance Fee: | $0 |
| Beds: | 3 |
| Baths: | 2 |
| Garage: | 0 |
| Fireplace: | N |
| Air Conditioning: | |
| Pool: | None |
Locatin Map:
Payment Calculator:

Listing added to your favorite list
Looking for resale homes?

By agreeing to Terms of Use, you will have ability to search up to 249920 listings and access to richer information than found on REALTOR.ca through my website.


