$896,999
Available - For Sale
Listing ID: E11922916
94 Pine Gate Pl , Whitby, L1R 0S2, Ontario
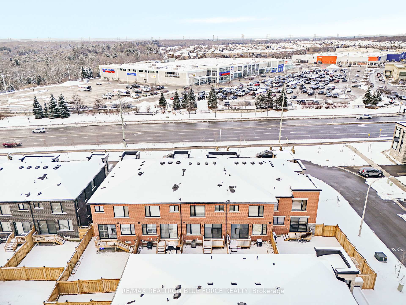
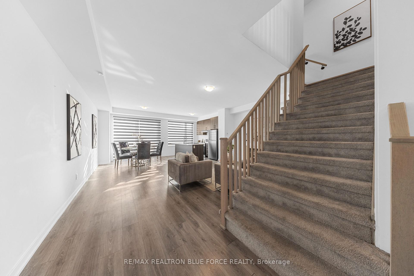

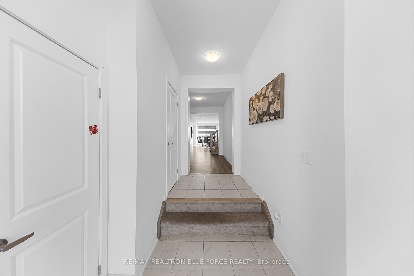
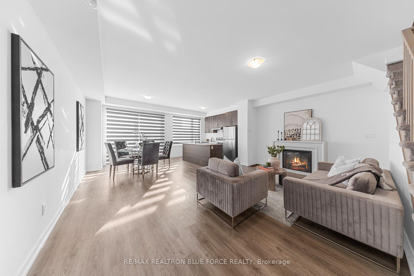
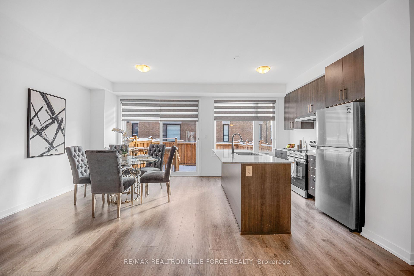
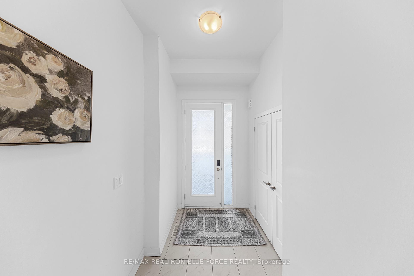
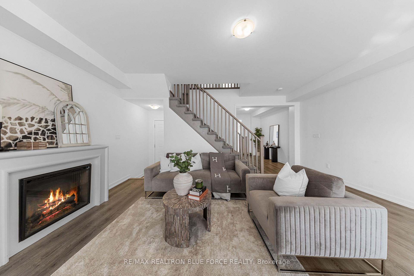
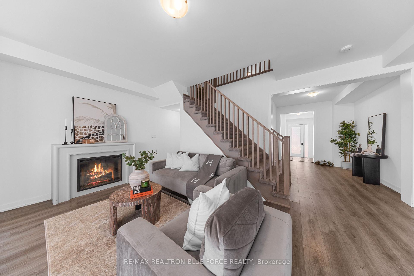
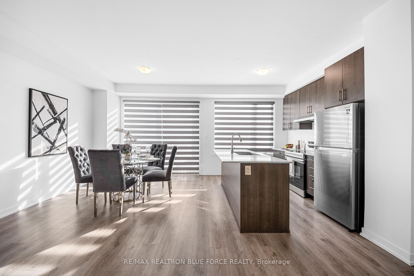
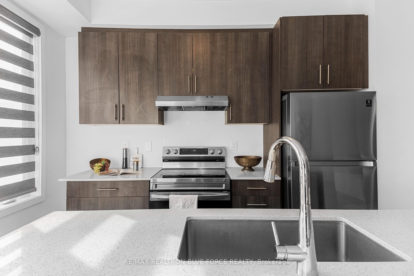
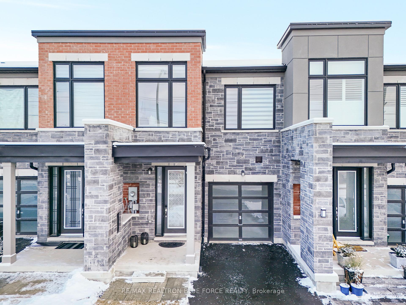
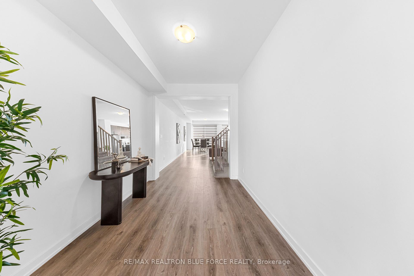
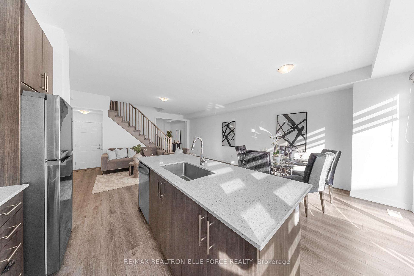
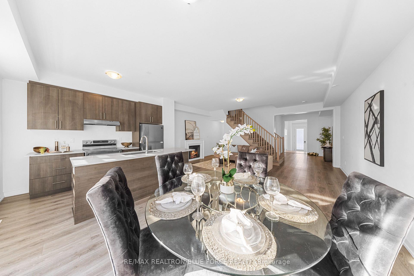
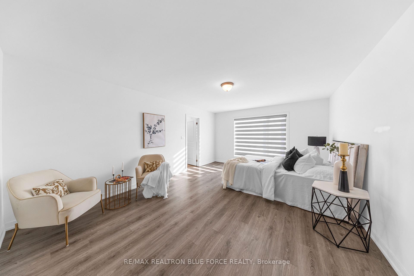
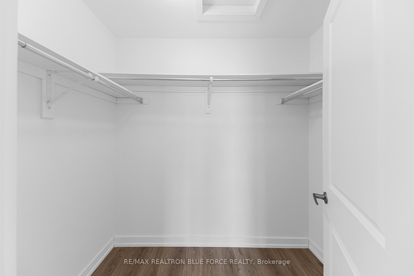
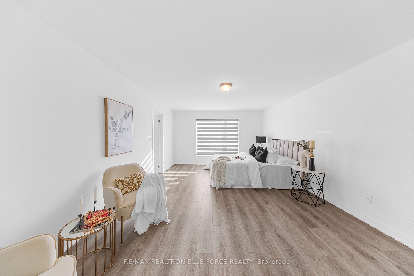
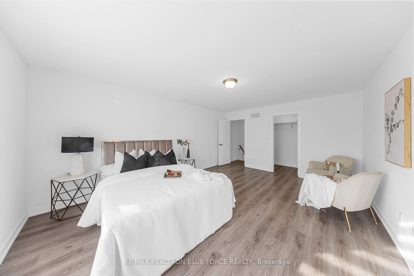
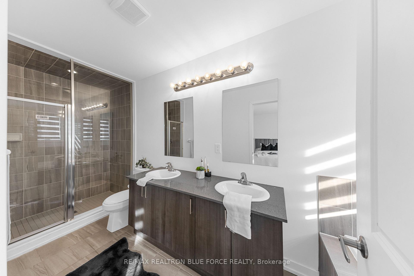
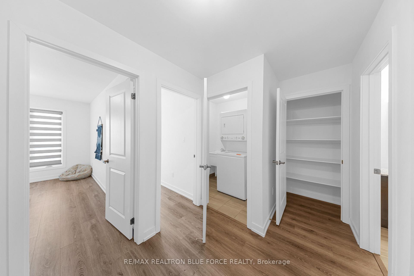
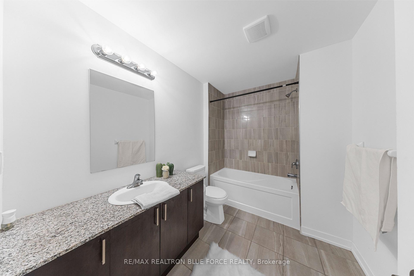
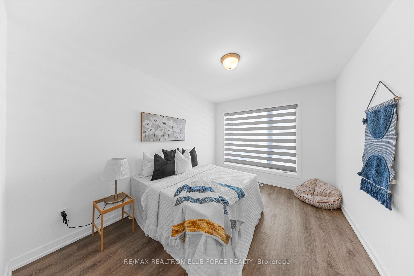
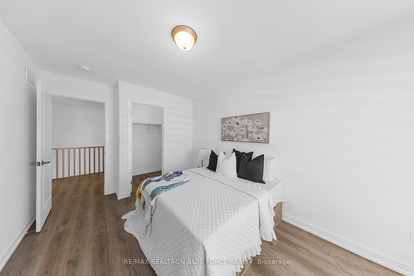
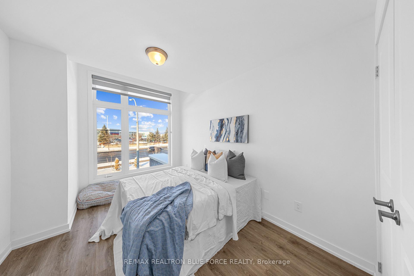
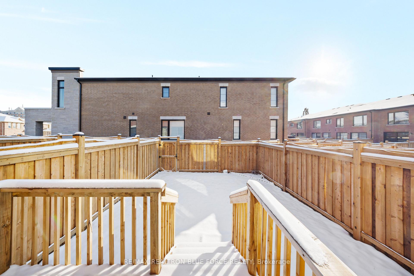
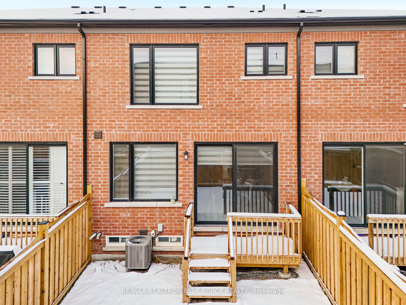
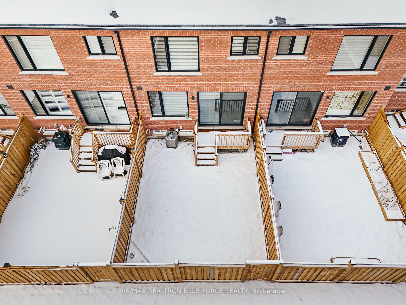
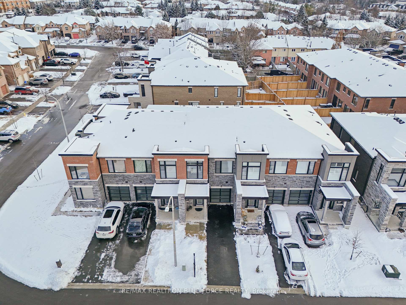
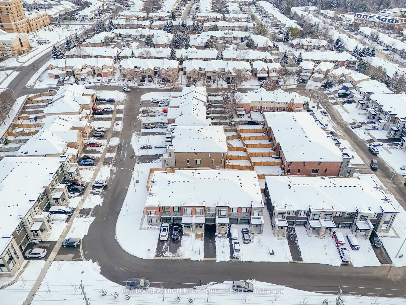






























| Step into sleek and modern with this 2-Storey, 3-bed, 3-bath townhome in the heart of Whitby. The main floor shows off the open concept floorplan with an extra large window to let in all the natural light. The kitchen is perfect for entertaining friends around the island, and includes stainless steel appliances. The entertaining flows into the backyard through the dining room. The sliding doors allow for beautifully lit day-time meals as well as a walk-way to the deck and fully fenced backyard with access to the yard from the back by private gate. The primary bedroom includes a 5-piece ensuite, a huge picture window, and walk-in closet. Both other bedrooms also boast gorgeous picture windows and large closets. The stacked washer and dryer, and large laundry sink are located on the upper floor for convenience. This beautiful townhome is located steps from multiple grocery stores (Walmart and Real Canadian Superstore) LCBO, Walk-In Clinic, Gas Station, and your pick of coffee shops, fast-food drive-thru's and sit-down restaurants! Schools available at close proximity. Public transit (DRT) in any direction is a less than 5-minute walk away from your door. Highways 401, 412, 407, as well as GoTrain and GoBus are less than a 10-minute drive. |
| Price | $896,999 |
| Taxes: | $5480.81 |
| Address: | 94 Pine Gate Pl , Whitby, L1R 0S2, Ontario |
| Lot Size: | 19.69 x 95.05 (Feet) |
| Directions/Cross Streets: | Taunton Rd & Brock St. N |
| Rooms: | 6 |
| Bedrooms: | 3 |
| Bedrooms +: | |
| Kitchens: | 1 |
| Family Room: | N |
| Basement: | Full, Unfinished |
| Property Type: | Att/Row/Twnhouse |
| Style: | 2-Storey |
| Exterior: | Brick, Stone |
| Garage Type: | Built-In |
| (Parking/)Drive: | Private |
| Drive Parking Spaces: | 1 |
| Pool: | None |
| Fireplace/Stove: | Y |
| Heat Source: | Gas |
| Heat Type: | Forced Air |
| Central Air Conditioning: | Central Air |
| Central Vac: | N |
| Sewers: | Sewers |
| Water: | Municipal |
$
%
Years
This calculator is for demonstration purposes only. Always consult a professional
financial advisor before making personal financial decisions.
| Although the information displayed is believed to be accurate, no warranties or representations are made of any kind. |
| RE/MAX REALTRON BLUE FORCE REALTY |
- Listing -1 of 0
|
|

Fizza Nasir
Sales Representative
Dir:
647-241-2804
Bus:
416-747-9777
Fax:
416-747-7135
| Book Showing | Email a Friend |
Jump To:
At a Glance:
| Type: | Freehold - Att/Row/Twnhouse |
| Area: | Durham |
| Municipality: | Whitby |
| Neighbourhood: | Williamsburg |
| Style: | 2-Storey |
| Lot Size: | 19.69 x 95.05(Feet) |
| Approximate Age: | |
| Tax: | $5,480.81 |
| Maintenance Fee: | $0 |
| Beds: | 3 |
| Baths: | 3 |
| Garage: | 0 |
| Fireplace: | Y |
| Air Conditioning: | |
| Pool: | None |
Locatin Map:
Payment Calculator:

Listing added to your favorite list
Looking for resale homes?

By agreeing to Terms of Use, you will have ability to search up to 249920 listings and access to richer information than found on REALTOR.ca through my website.


