$1,299,000
Available - For Sale
Listing ID: E11923058
15 Ferrier Ave , Toronto, M4K 3H5, Ontario
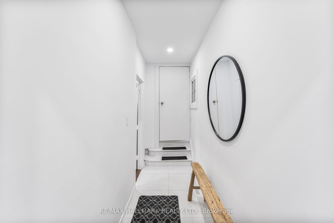
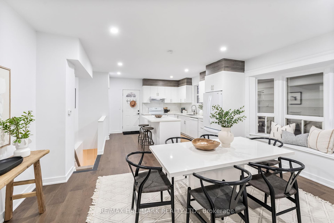
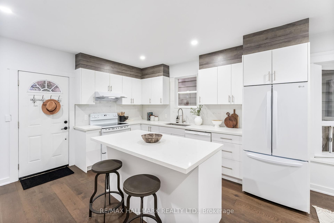
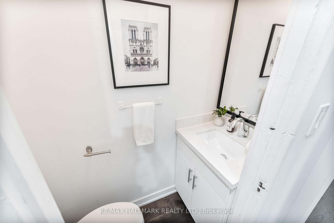
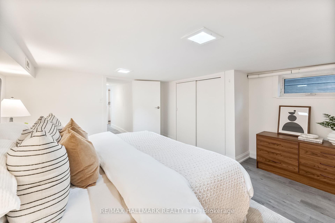
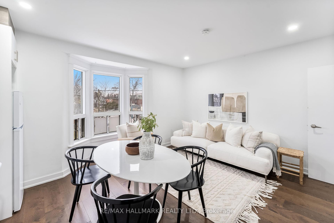
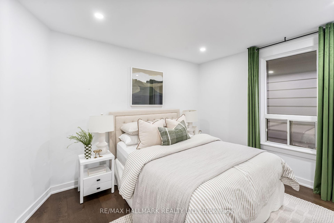
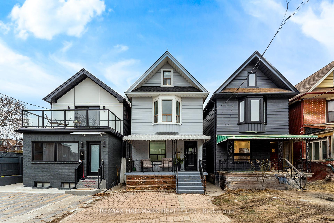
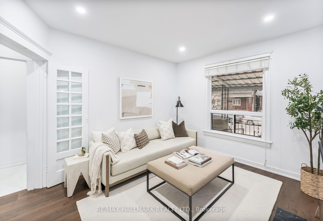
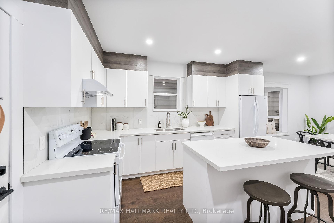
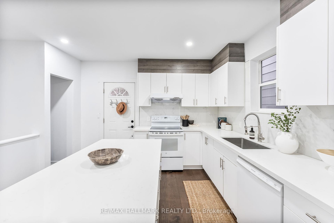
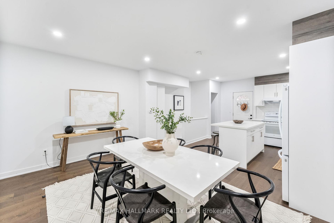
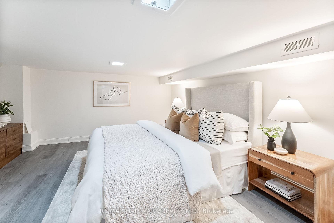
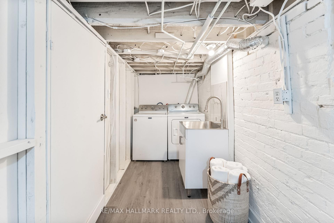
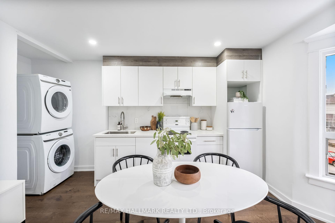
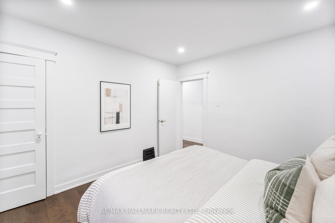
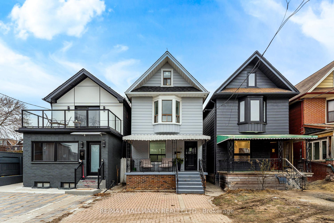
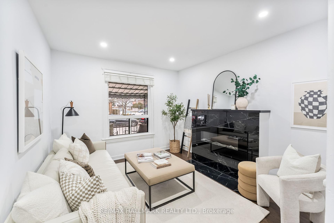
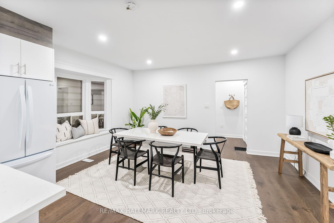
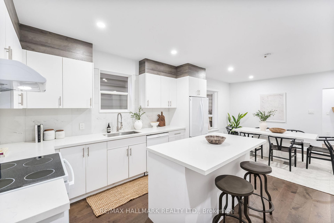
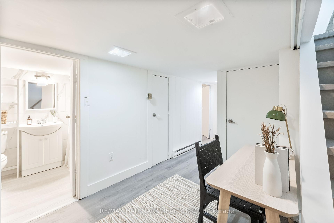
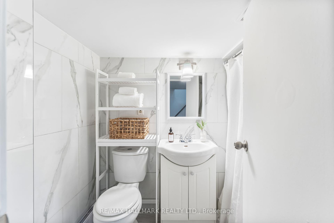
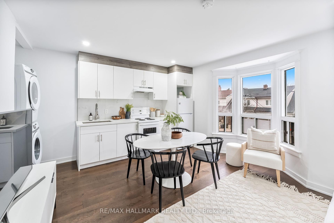
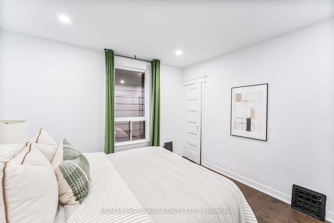
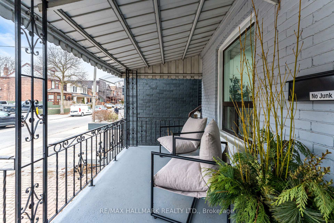

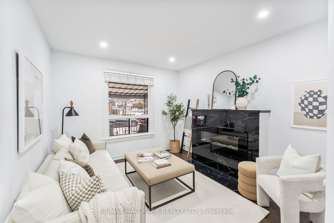
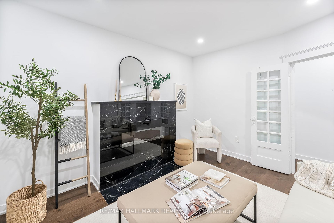
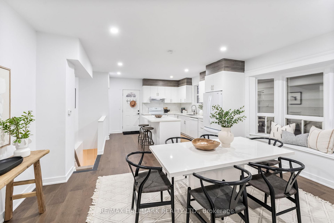
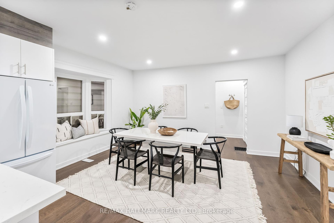
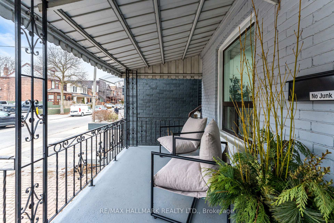
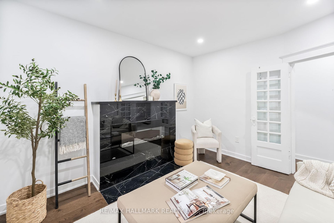

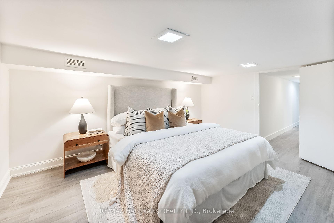
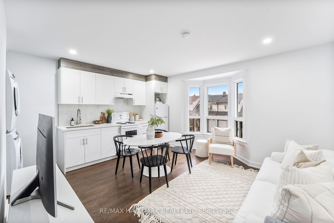
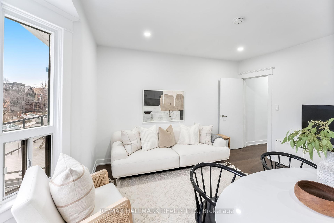
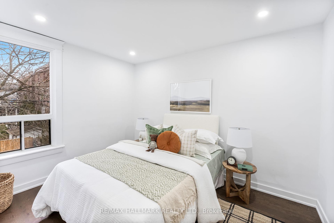
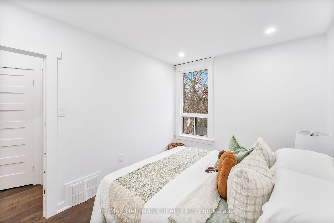
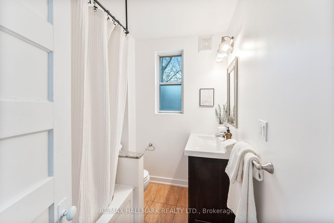
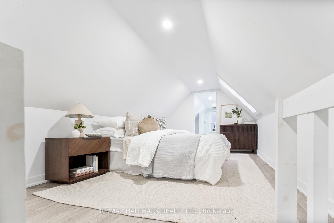
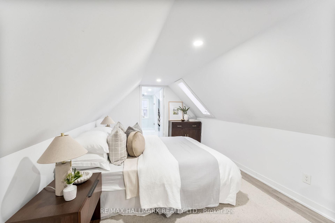
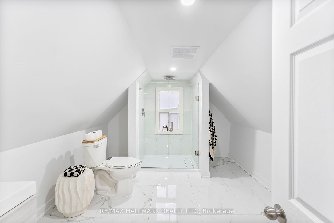
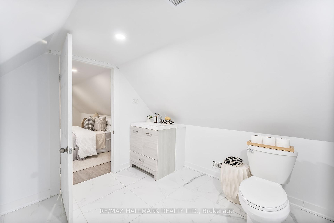
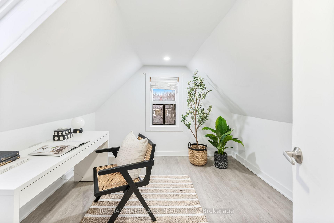
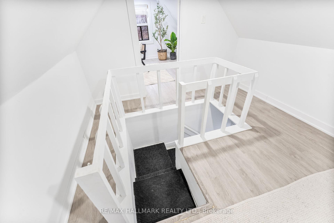
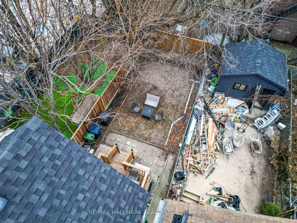
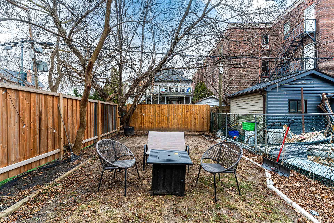
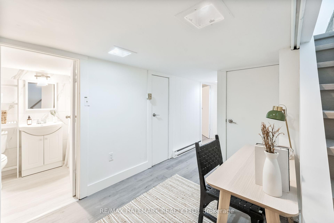
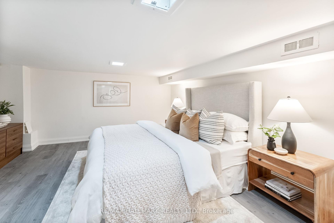
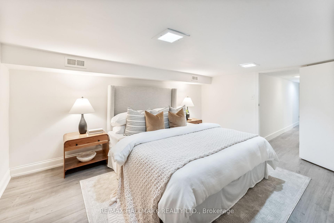
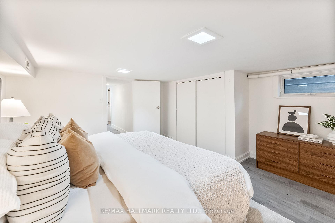
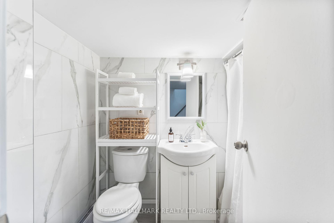
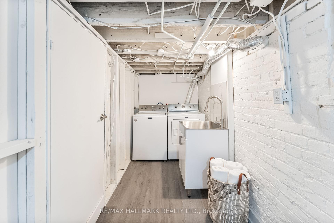
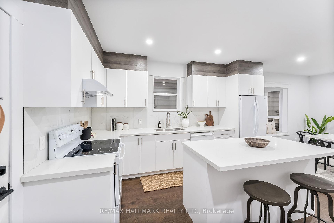
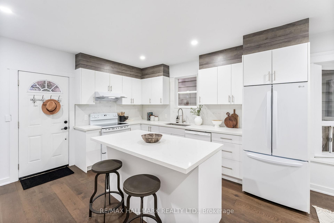
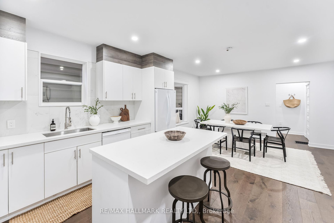
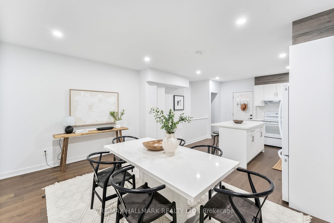

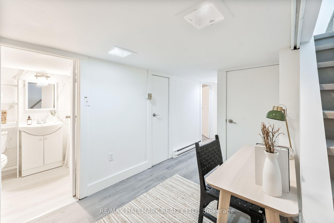
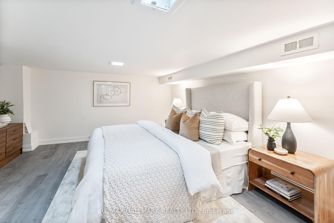
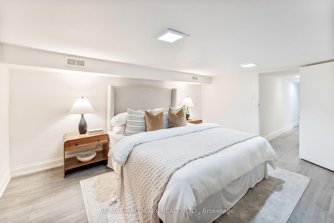
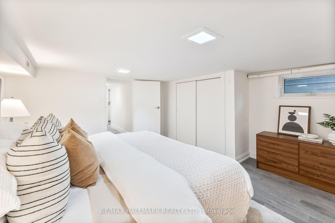
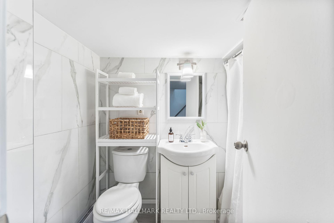
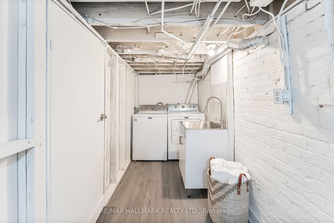
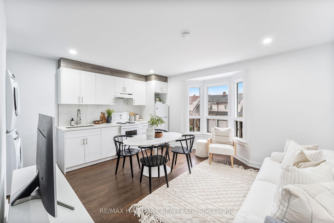
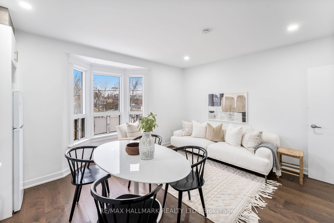
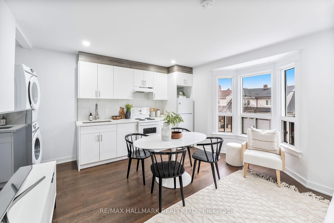
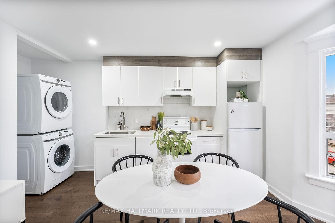
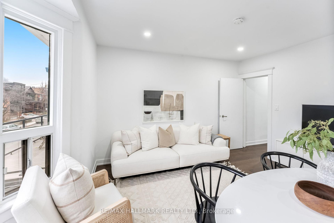
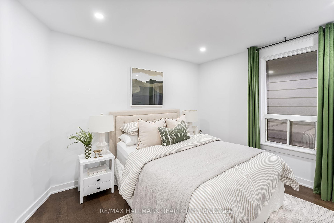
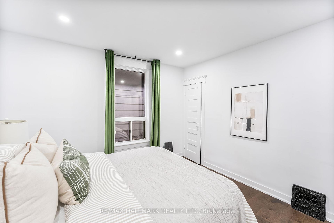
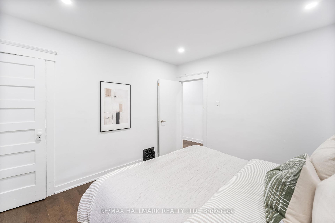
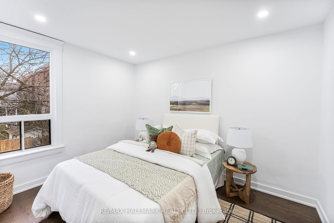
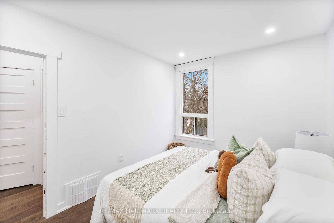
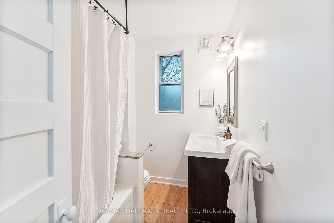
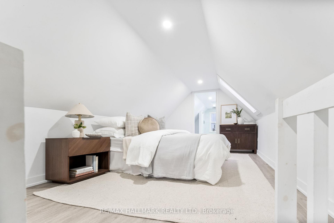
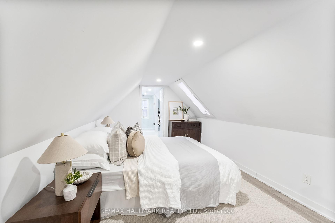
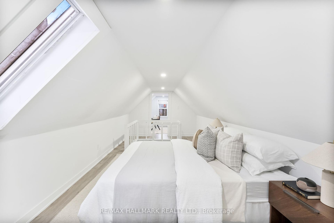

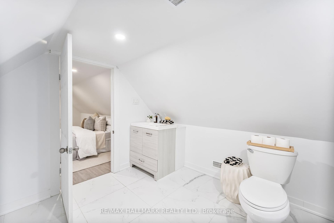
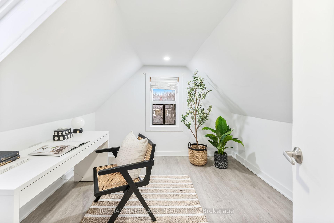
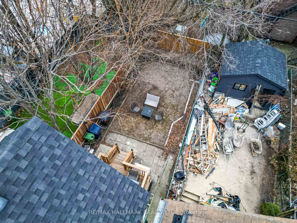
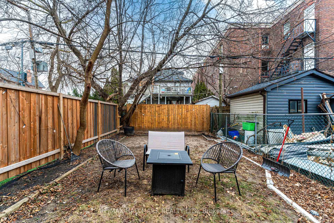
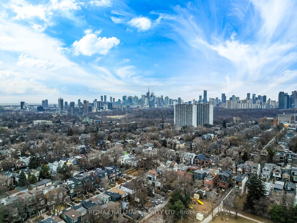
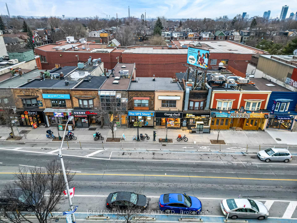
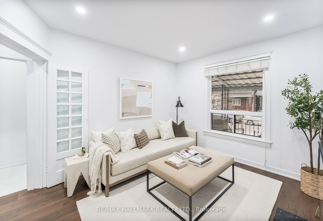






















































































| A Rare Opportunity in Coveted Playter EstatesWelcome to 15 Ferrier Ave, a beautifully renovated property offering approximately 2,400 square feet of versatile living space across four floors in one of Torontos most desirable neighborhoods. Nestled in the prestigious Playter Estates and within the highly sought-after Jackman School District, this home is perfect for multi-generational families, first-time home buyers seeking supplemental income, or savvy investors looking for a prime location.This thoughtfully renovated home features two separate units, making it ideal for a variety of lifestyles. Whether youre looking to share space with family, generate rental income, or maximize your investment, this home delivers on all fronts.Situated just steps from the vibrant Danforth, this home boasts a 99 Walk Score, placing all amenities at your fingertips. With TTC at your doorstep, just a five-minute walk to both Pape and Chester subway stations, getting around the city has never been easier. Youre also just a short stroll from Withrow Park, shops, restaurants, and everything this vibrant neighbourhood has to offer.Whether youre a family seeking space and flexibility, a first-time buyer offsetting costs with rental income, or an investor looking for a high-demand location, 15 Ferrier Ave offers a rare blend of modern updates, functionality, and unbeatable location.Dont miss this incredible opportunity. |
| Price | $1,299,000 |
| Taxes: | $6201.56 |
| Address: | 15 Ferrier Ave , Toronto, M4K 3H5, Ontario |
| Lot Size: | 20.00 x 100.00 (Feet) |
| Directions/Cross Streets: | Pape and Danforth |
| Rooms: | 9 |
| Rooms +: | 1 |
| Bedrooms: | 4 |
| Bedrooms +: | 1 |
| Kitchens: | 2 |
| Family Room: | N |
| Basement: | Fin W/O |
| Property Type: | Detached |
| Style: | 2 1/2 Storey |
| Exterior: | Alum Siding, Brick |
| Garage Type: | None |
| (Parking/)Drive: | None |
| Drive Parking Spaces: | 0 |
| Pool: | None |
| Property Features: | Park, Public Transit, School |
| Fireplace/Stove: | Y |
| Heat Source: | Gas |
| Heat Type: | Forced Air |
| Central Air Conditioning: | Central Air |
| Central Vac: | N |
| Laundry Level: | Upper |
| Sewers: | Sewers |
| Water: | Municipal |
$
%
Years
This calculator is for demonstration purposes only. Always consult a professional
financial advisor before making personal financial decisions.
| Although the information displayed is believed to be accurate, no warranties or representations are made of any kind. |
| RE/MAX HALLMARK REALTY LTD. |
- Listing -1 of 0
|
|

Fizza Nasir
Sales Representative
Dir:
647-241-2804
Bus:
416-747-9777
Fax:
416-747-7135
| Virtual Tour | Book Showing | Email a Friend |
Jump To:
At a Glance:
| Type: | Freehold - Detached |
| Area: | Toronto |
| Municipality: | Toronto |
| Neighbourhood: | Playter Estates-Danforth |
| Style: | 2 1/2 Storey |
| Lot Size: | 20.00 x 100.00(Feet) |
| Approximate Age: | |
| Tax: | $6,201.56 |
| Maintenance Fee: | $0 |
| Beds: | 4+1 |
| Baths: | 4 |
| Garage: | 0 |
| Fireplace: | Y |
| Air Conditioning: | |
| Pool: | None |
Locatin Map:
Payment Calculator:

Listing added to your favorite list
Looking for resale homes?

By agreeing to Terms of Use, you will have ability to search up to 249920 listings and access to richer information than found on REALTOR.ca through my website.


