$899,000
Available - For Sale
Listing ID: E11923060
70 Dunington Dr , Toronto, M1N 3E3, Ontario
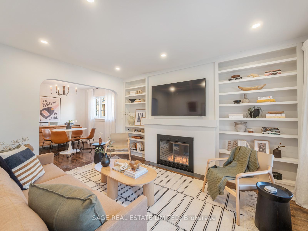

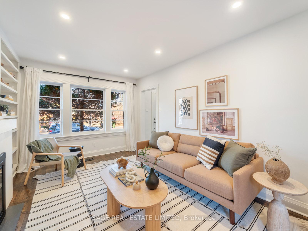
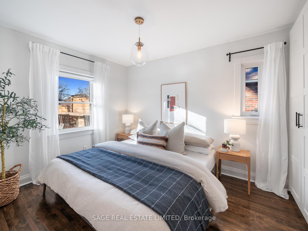
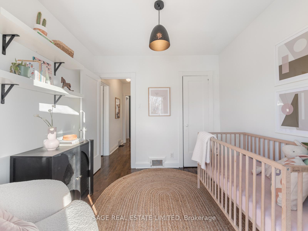
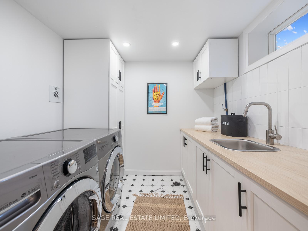
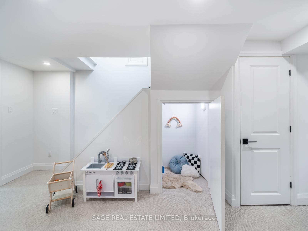
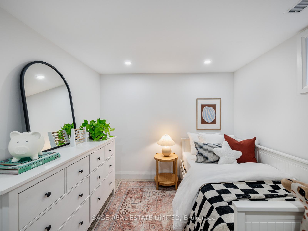
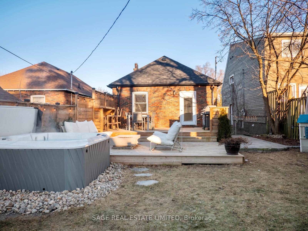
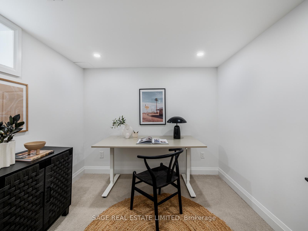
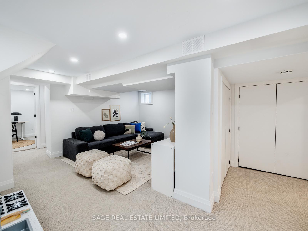
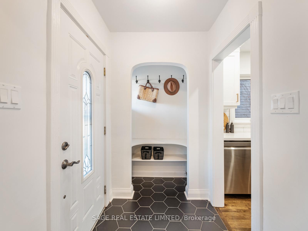
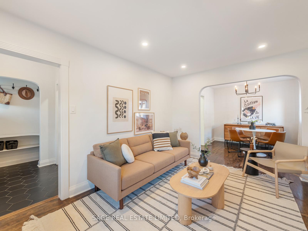
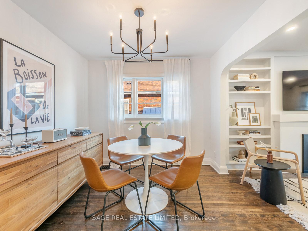
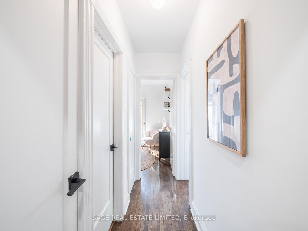
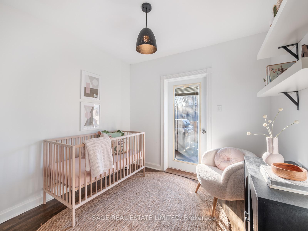
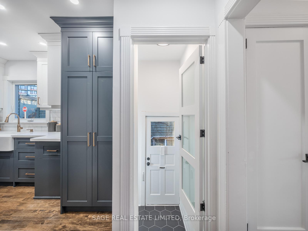
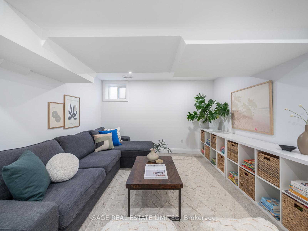
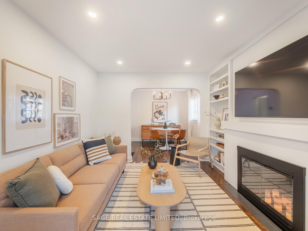
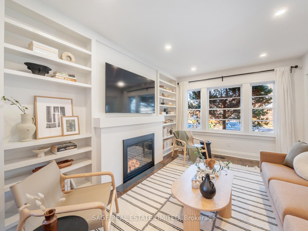
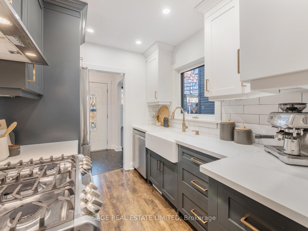
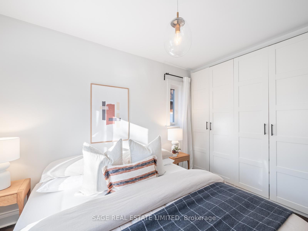
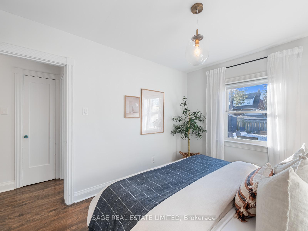
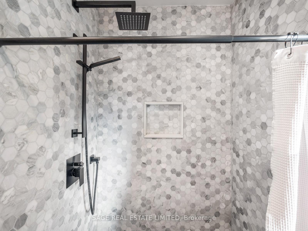
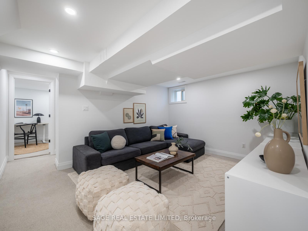
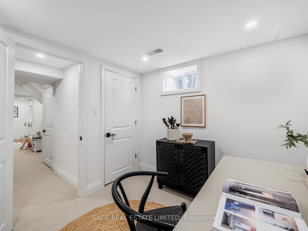
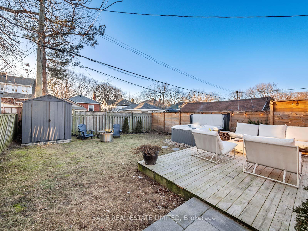
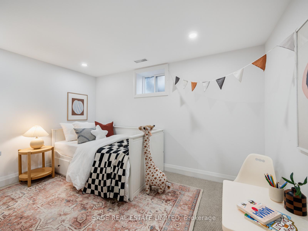
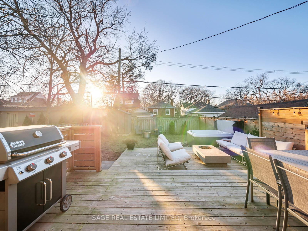
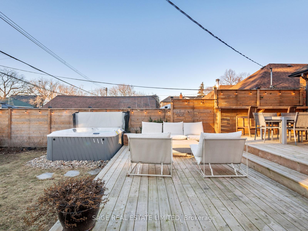
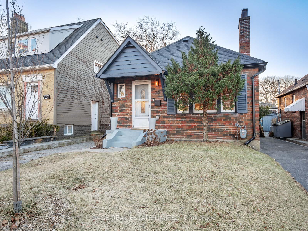
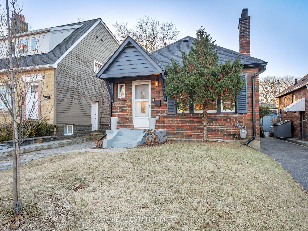
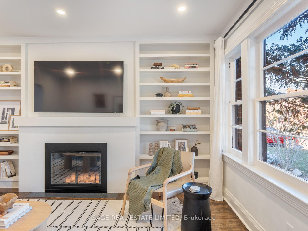
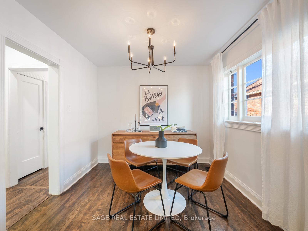
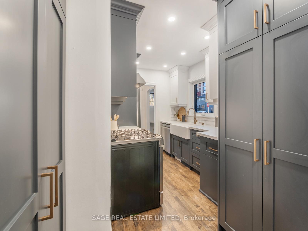
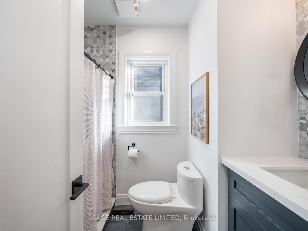
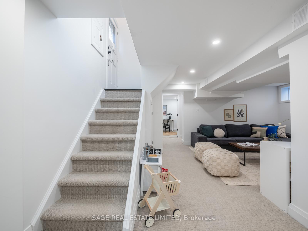
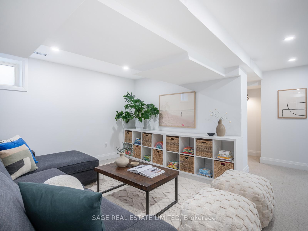
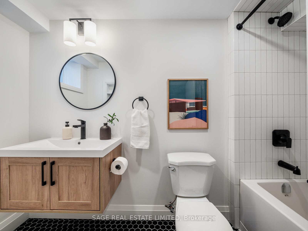
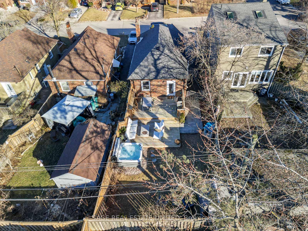
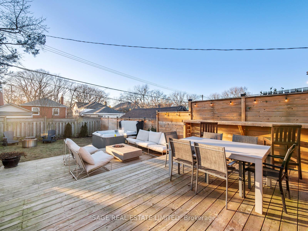
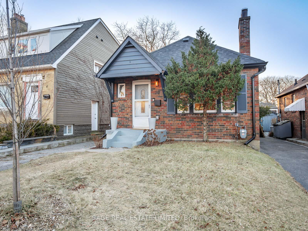
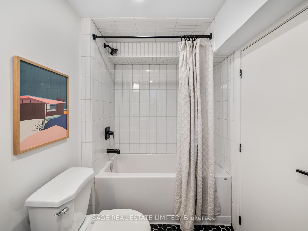
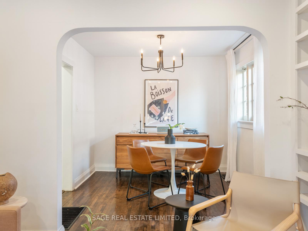
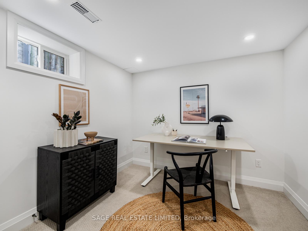
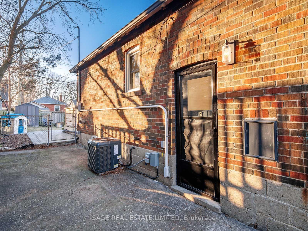
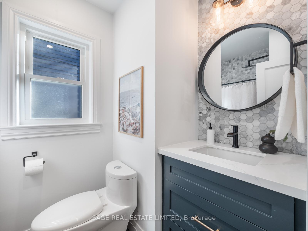















































| This Property Is Second To None Where Style Meets Opportunity At 70 Dunington! This Bright Turnkey Gem Offers Exceptional Value & Charm.It's Detached, Beautifully Renovated With 2+2 Bedrooms, & Situated On A Quiet, Family-Friendly Street In One Of Torontos Hidden Gem East-End Neighbourhoods, Birchcliff. The Home Has Been Lovingly Maintained & Showcases Modern Updates Throughout.Renovated From Top To Bottom, Its Perfect For Those Ready To Start Their Next Chapter On One Of The Area's Best Streets Without The Hassle Of Costly & Disruptive Renovations. Highlights Include 2 Renovated Bathrooms & A Stylish Kitchen, A Finished Basement With A Separate Entrance, A Spacious Private Driveway, & A Serene Backyard Oasis Featuring A Two-Tiered Deck, All-Day Sunshine, A Hot Tub, & Gas Lines For Both A BBQ & Fire Table! Birchcliff Seamlessly Combines Small-Town Charm With Urban Convenience.Enjoy A Peaceful, Cottage-Like Setting While Staying Connected To The Vibrant Energy Of Nearby Neighbourhoods. |
| Extras: See Attachment For Full List Of Updates. |
| Price | $899,000 |
| Taxes: | $3926.93 |
| Address: | 70 Dunington Dr , Toronto, M1N 3E3, Ontario |
| Lot Size: | 31.00 x 102.00 (Feet) |
| Directions/Cross Streets: | Warden & Kingston |
| Rooms: | 10 |
| Bedrooms: | 2 |
| Bedrooms +: | 2 |
| Kitchens: | 1 |
| Family Room: | Y |
| Basement: | Finished, Sep Entrance |
| Approximatly Age: | 51-99 |
| Property Type: | Detached |
| Style: | Bungalow |
| Exterior: | Brick |
| Garage Type: | None |
| (Parking/)Drive: | Private |
| Drive Parking Spaces: | 2 |
| Pool: | None |
| Other Structures: | Garden Shed |
| Approximatly Age: | 51-99 |
| Property Features: | Fenced Yard, Library, Place Of Worship, Public Transit, Rec Centre, School |
| Fireplace/Stove: | N |
| Heat Source: | Gas |
| Heat Type: | Forced Air |
| Central Air Conditioning: | Central Air |
| Central Vac: | N |
| Laundry Level: | Lower |
| Sewers: | Sewers |
| Water: | Municipal |
| Utilities-Gas: | Y |
$
%
Years
This calculator is for demonstration purposes only. Always consult a professional
financial advisor before making personal financial decisions.
| Although the information displayed is believed to be accurate, no warranties or representations are made of any kind. |
| SAGE REAL ESTATE LIMITED |
- Listing -1 of 0
|
|

Fizza Nasir
Sales Representative
Dir:
647-241-2804
Bus:
416-747-9777
Fax:
416-747-7135
| Virtual Tour | Book Showing | Email a Friend |
Jump To:
At a Glance:
| Type: | Freehold - Detached |
| Area: | Toronto |
| Municipality: | Toronto |
| Neighbourhood: | Birchcliffe-Cliffside |
| Style: | Bungalow |
| Lot Size: | 31.00 x 102.00(Feet) |
| Approximate Age: | 51-99 |
| Tax: | $3,926.93 |
| Maintenance Fee: | $0 |
| Beds: | 2+2 |
| Baths: | 2 |
| Garage: | 0 |
| Fireplace: | N |
| Air Conditioning: | |
| Pool: | None |
Locatin Map:
Payment Calculator:

Listing added to your favorite list
Looking for resale homes?

By agreeing to Terms of Use, you will have ability to search up to 249920 listings and access to richer information than found on REALTOR.ca through my website.


