$1,375,000
Available - For Sale
Listing ID: E11923101
292 Bain Ave , Toronto, M4J 1B8, Ontario
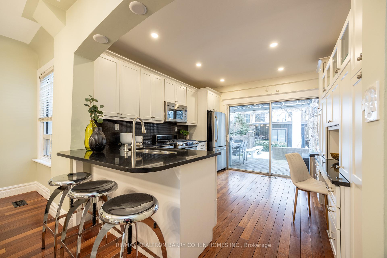
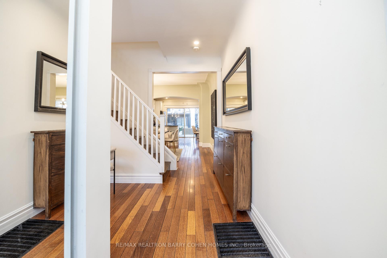
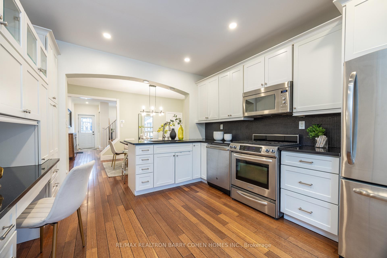
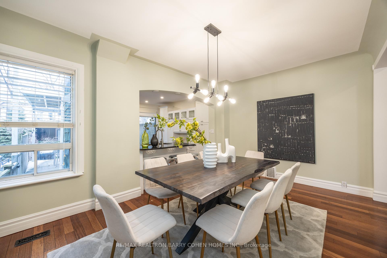
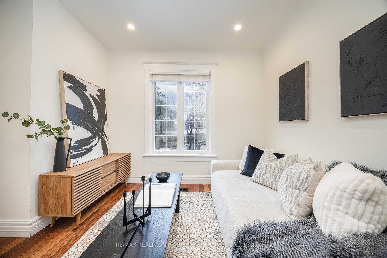
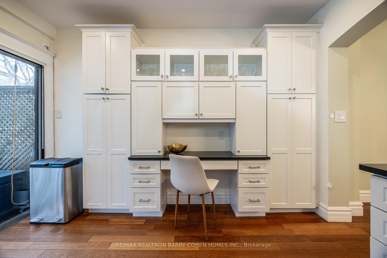
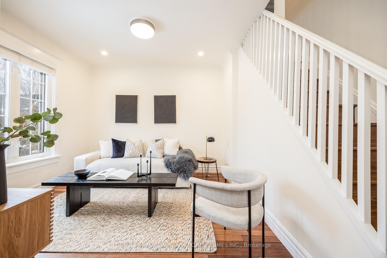
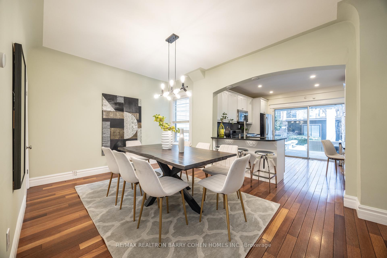
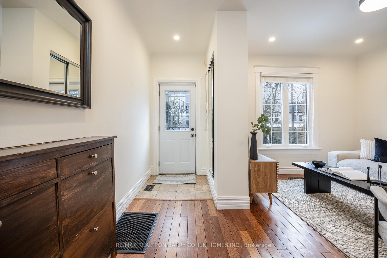
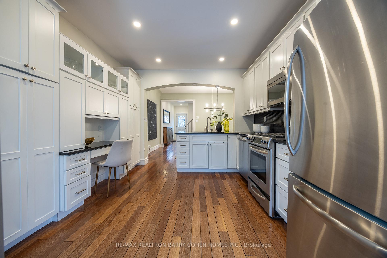
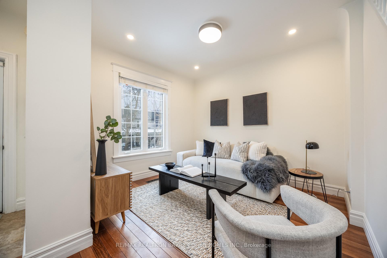
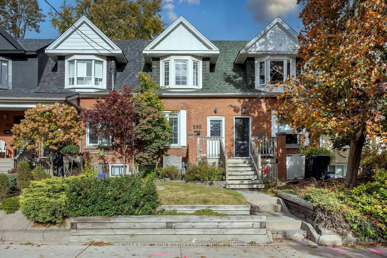
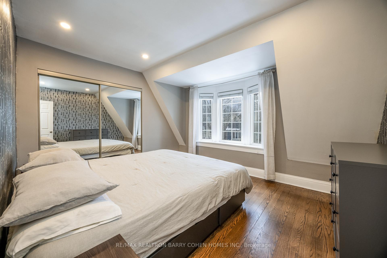
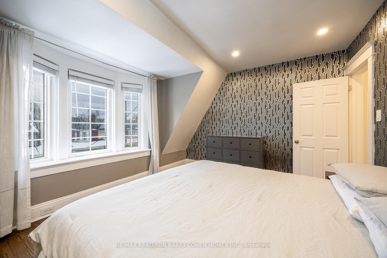
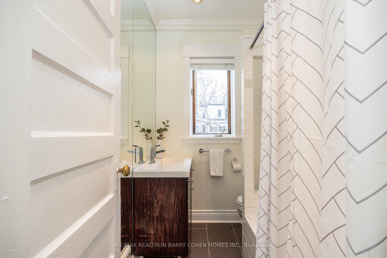
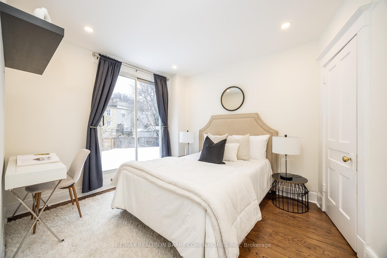
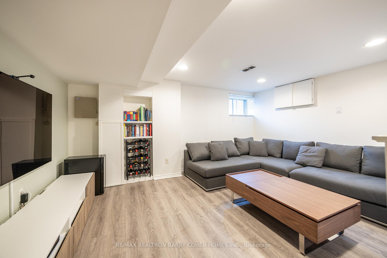
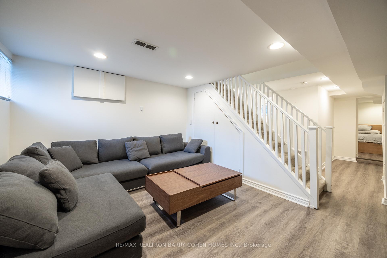
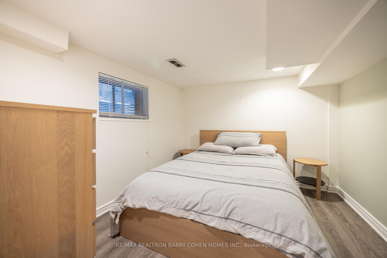
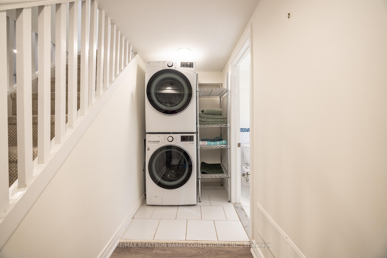
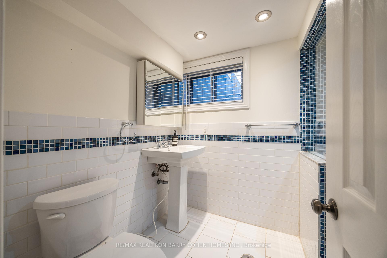
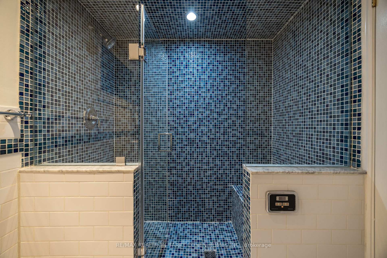
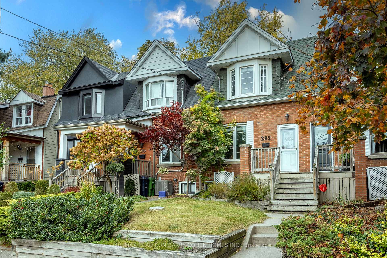
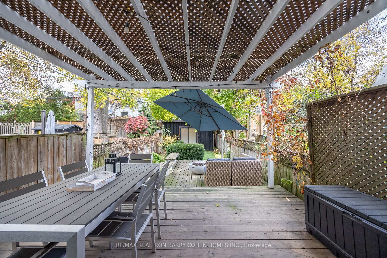
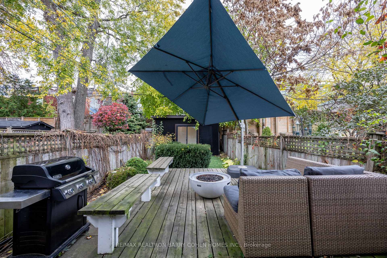
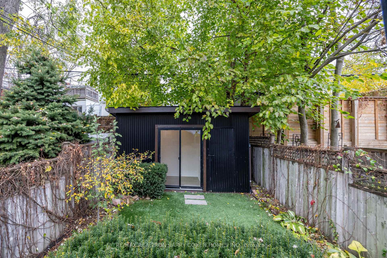
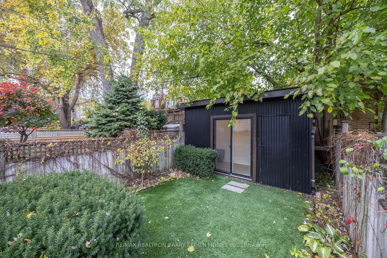
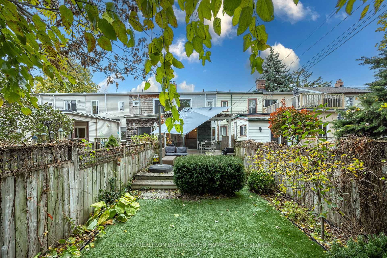
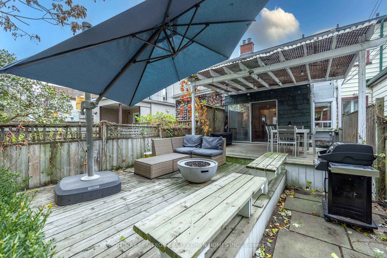
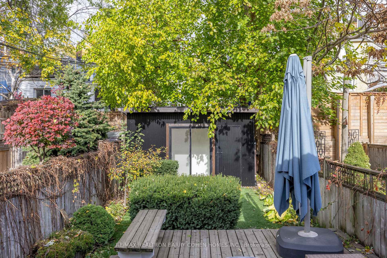
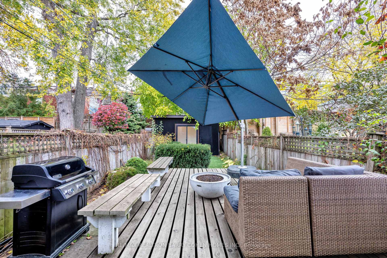
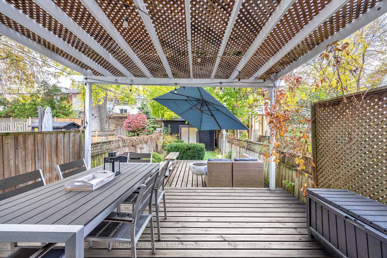
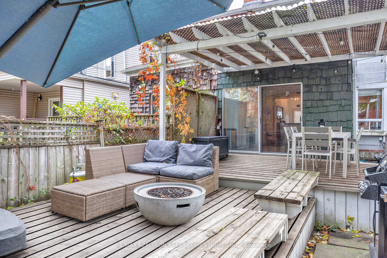

































| Absolutely Perfect Riverdale Stunner! Ideal Urban Oasis Nestled On Desirable And Quiet Cul-de-Sac. Rare Expansive Main Floor With Large Addition! Timeless Finishes With Modern Flair. Chef Insp Updated Kit W/ Breakfast Br., Storage Galore And Sliding Glass Doors Opening Onto Picturesque Gardens. Gleaming Hw T/O. Large Front Hall Closet. Primary Bedroom Retreat With Built-In Closets And Sun Filled South Facing Window. Sprawling High Ceiling Lower Level With Bedroom, Rec Room, Ample Storage And Spa-Like Ensuite W/ Steam Room. Your Own Retreat In The City With A Professionally Landscaped Lush Backyard, Deck, Pergola, Built-in Benches and Low Maintenance Turf. One Of A Kind Finished Shed Perfect For Gym Or Work From Home Office. Steps To Withrow Park, Pape Station And Shops And Eateries Along Danforth And Gerrard. An Incredible Location And Residence That Cannot Be Missed. |
| Price | $1,375,000 |
| Taxes: | $4978.41 |
| Address: | 292 Bain Ave , Toronto, M4J 1B8, Ontario |
| Lot Size: | 16.08 x 102.00 (Feet) |
| Directions/Cross Streets: | Pape/Danforth |
| Rooms: | 5 |
| Rooms +: | 2 |
| Bedrooms: | 2 |
| Bedrooms +: | 1 |
| Kitchens: | 1 |
| Family Room: | N |
| Basement: | Finished |
| Property Type: | Att/Row/Twnhouse |
| Style: | 2-Storey |
| Exterior: | Brick |
| Garage Type: | None |
| (Parking/)Drive: | None |
| Drive Parking Spaces: | 0 |
| Pool: | None |
| Property Features: | Cul De Sac, Fenced Yard, Park |
| Fireplace/Stove: | N |
| Heat Source: | Gas |
| Heat Type: | Forced Air |
| Central Air Conditioning: | Central Air |
| Central Vac: | N |
| Sewers: | Sewers |
| Water: | Municipal |
$
%
Years
This calculator is for demonstration purposes only. Always consult a professional
financial advisor before making personal financial decisions.
| Although the information displayed is believed to be accurate, no warranties or representations are made of any kind. |
| RE/MAX REALTRON BARRY COHEN HOMES INC. |
- Listing -1 of 0
|
|

Fizza Nasir
Sales Representative
Dir:
647-241-2804
Bus:
416-747-9777
Fax:
416-747-7135
| Book Showing | Email a Friend |
Jump To:
At a Glance:
| Type: | Freehold - Att/Row/Twnhouse |
| Area: | Toronto |
| Municipality: | Toronto |
| Neighbourhood: | Blake-Jones |
| Style: | 2-Storey |
| Lot Size: | 16.08 x 102.00(Feet) |
| Approximate Age: | |
| Tax: | $4,978.41 |
| Maintenance Fee: | $0 |
| Beds: | 2+1 |
| Baths: | 2 |
| Garage: | 0 |
| Fireplace: | N |
| Air Conditioning: | |
| Pool: | None |
Locatin Map:
Payment Calculator:

Listing added to your favorite list
Looking for resale homes?

By agreeing to Terms of Use, you will have ability to search up to 249920 listings and access to richer information than found on REALTOR.ca through my website.


