$1,325,000
Available - For Sale
Listing ID: E11923189
1318 Harlstone Cres , Oshawa, L1K 0N5, Ontario
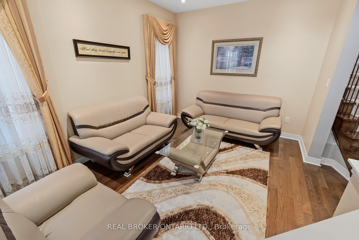
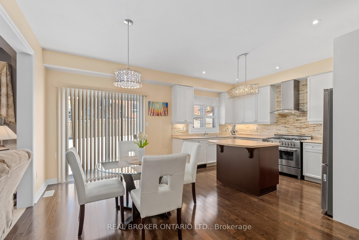
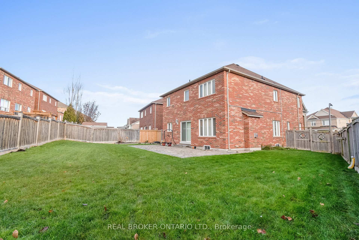
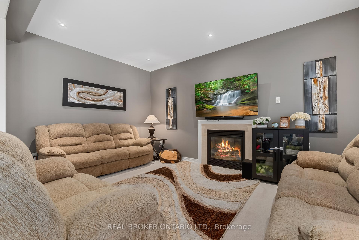
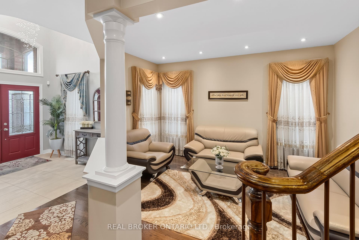
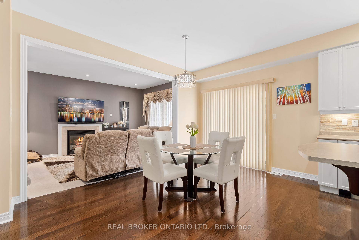
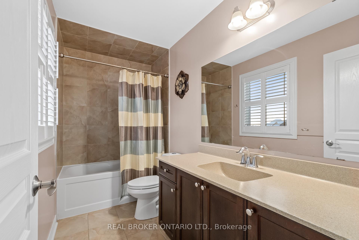
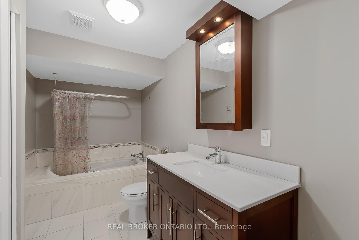
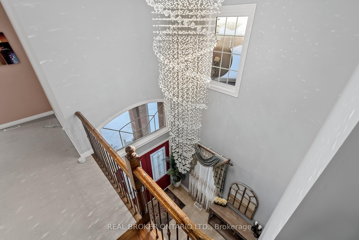
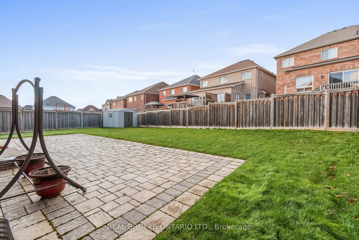
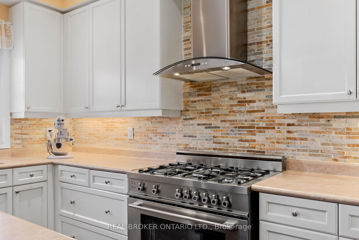
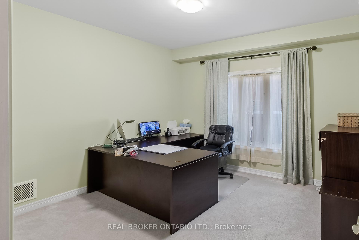
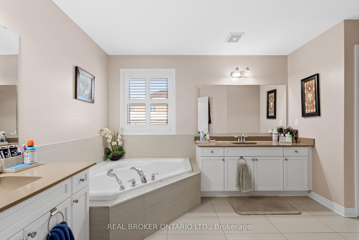
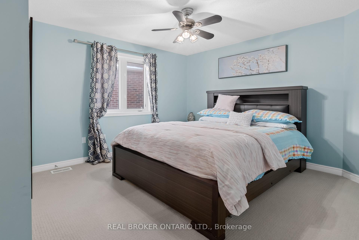
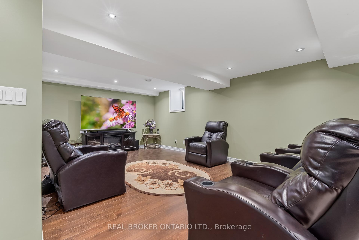
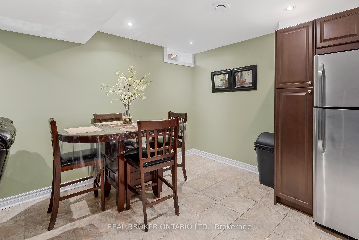
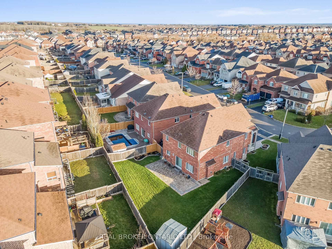
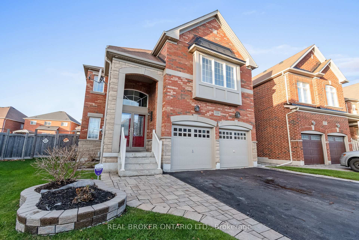
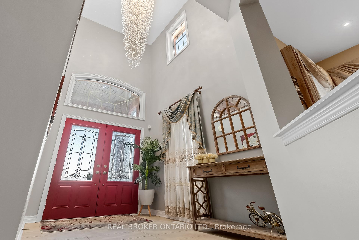
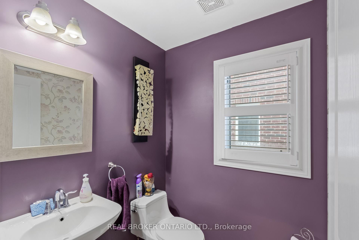
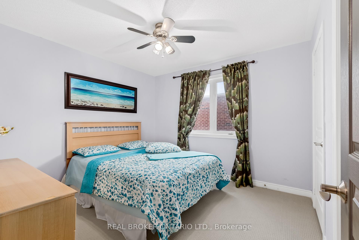
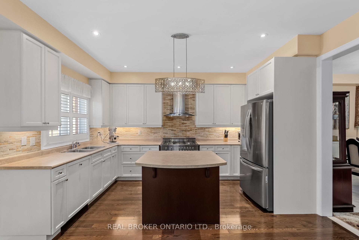
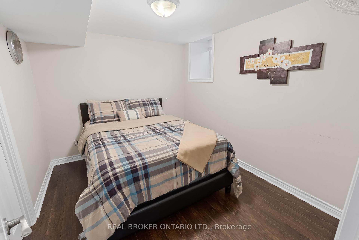
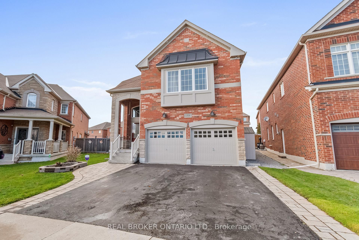
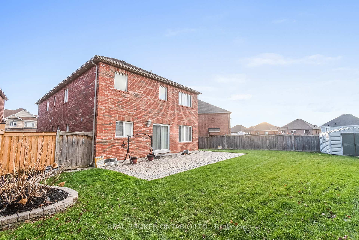
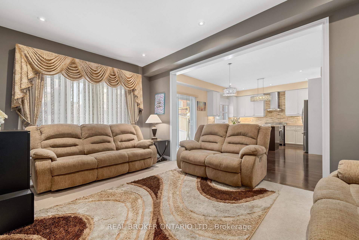
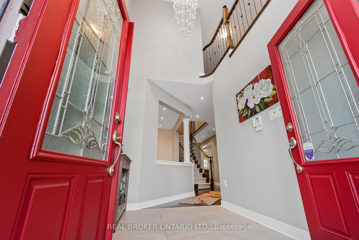
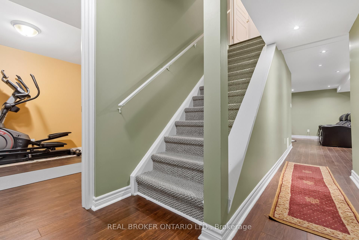
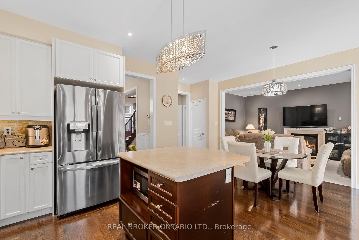
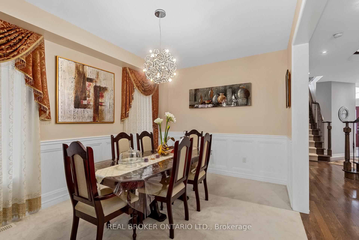
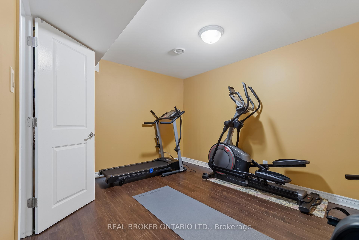
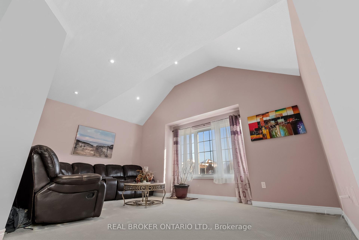
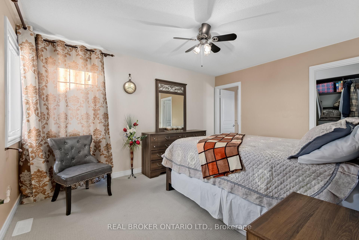
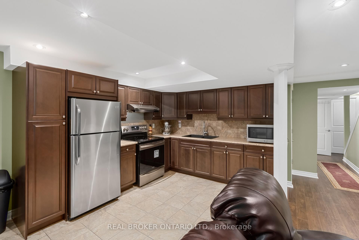
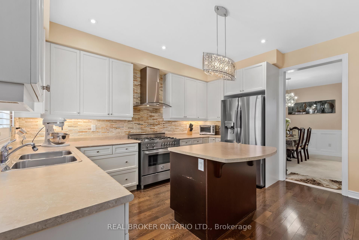
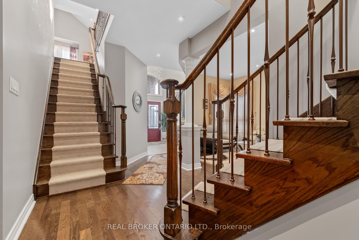
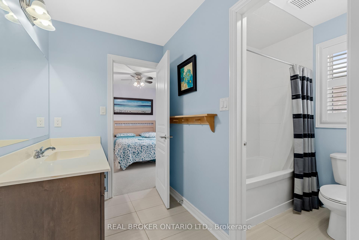
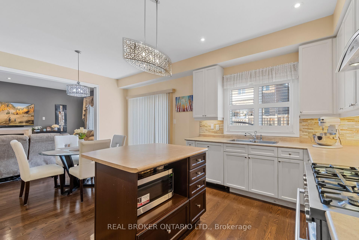
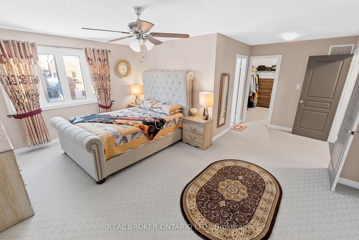

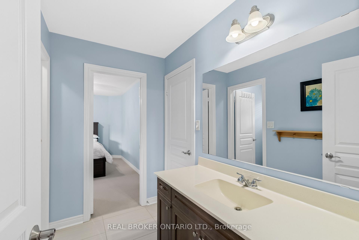









































| Top 5 Reasons You'll Love This Home: 1| Unique & Spacious: Situated on a premium-sized lot with endless possibilities for a pool, outdoor entertaining, and lush landscaping. Rarely offered dual oak staircase floor plan with wrought iron pickets and a grand foyer with soaring 20-ft ceilings. The second family room upstairs, featuring vaulted ceilings, is perfect for relaxation or hosting guests. 2|Family-Friendly Layout: Thoughtfully designed for convenience and comfort, this home offers 4 spacious bedrooms, each with access to its own washroom. The main floor includes a library/office, ideal for working from home, and a cozy primary family room with a gas fireplace, Garage Access & Private living Area By the Entrance. 3|Entertainer's Dream: The bright and modern kitchen boasts a large island, breakfast area, and plenty of space for gatherings. The finished basement apartment includes 2 bedrooms, a full kitchen, and a theater-style living area for movie nights, accommodating extended family or extra income potential. 4|Luxurious Touches: The primary ensuite pampers with a soaker tub, double sinks, and a standing shower. The basement washroom features a Jacuzzi tub and heated floors for a spa-like retreat. Glowing hardwood floors on the main and second levels, potlights, and upgraded fixtures add to the homes charm. 5|Prime Location & Upgrades: Conveniently located near a supercentre plaza, top-rated schools, public transit, and easy access to Highways 407 & 401. Recent upgrades include a brand-new roof, interlocking, stone elevation, and exterior potlights, ensuring maximum curb appeal and move-in readiness. **View Virtual Tour** |
| Extras: 2 fridge, 2 stove, Dishwasher, Washer, Dryer, All electric light fixtures |
| Price | $1,325,000 |
| Taxes: | $8954.00 |
| Address: | 1318 Harlstone Cres , Oshawa, L1K 0N5, Ontario |
| Lot Size: | 30.00 x 135.00 (Feet) |
| Directions/Cross Streets: | Harmony & Taunton |
| Rooms: | 16 |
| Bedrooms: | 4 |
| Bedrooms +: | 2 |
| Kitchens: | 1 |
| Kitchens +: | 1 |
| Family Room: | Y |
| Basement: | Apartment, Finished |
| Property Type: | Detached |
| Style: | 2-Storey |
| Exterior: | Brick, Stone |
| Garage Type: | Attached |
| (Parking/)Drive: | Private |
| Drive Parking Spaces: | 4 |
| Pool: | None |
| Approximatly Square Footage: | 3000-3500 |
| Fireplace/Stove: | Y |
| Heat Source: | Gas |
| Heat Type: | Forced Air |
| Central Air Conditioning: | Central Air |
| Central Vac: | N |
| Sewers: | Sewers |
| Water: | Municipal |
$
%
Years
This calculator is for demonstration purposes only. Always consult a professional
financial advisor before making personal financial decisions.
| Although the information displayed is believed to be accurate, no warranties or representations are made of any kind. |
| REAL BROKER ONTARIO LTD. |
- Listing -1 of 0
|
|

Fizza Nasir
Sales Representative
Dir:
647-241-2804
Bus:
416-747-9777
Fax:
416-747-7135
| Virtual Tour | Book Showing | Email a Friend |
Jump To:
At a Glance:
| Type: | Freehold - Detached |
| Area: | Durham |
| Municipality: | Oshawa |
| Neighbourhood: | Taunton |
| Style: | 2-Storey |
| Lot Size: | 30.00 x 135.00(Feet) |
| Approximate Age: | |
| Tax: | $8,954 |
| Maintenance Fee: | $0 |
| Beds: | 4+2 |
| Baths: | 5 |
| Garage: | 0 |
| Fireplace: | Y |
| Air Conditioning: | |
| Pool: | None |
Locatin Map:
Payment Calculator:

Listing added to your favorite list
Looking for resale homes?

By agreeing to Terms of Use, you will have ability to search up to 249920 listings and access to richer information than found on REALTOR.ca through my website.


