$2,175,000
Available - For Sale
Listing ID: E11923192
843 Primrose Crt , Pickering, L1X 2S7, Ontario
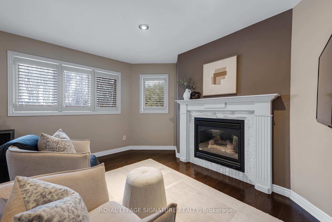
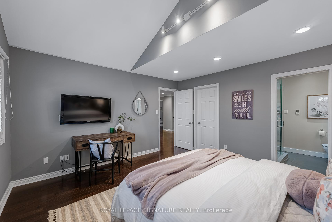
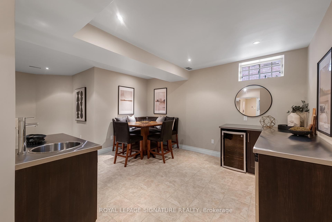
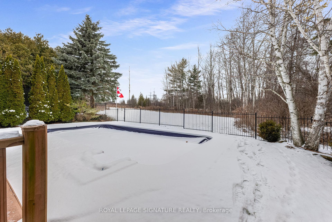
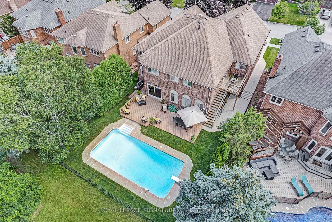
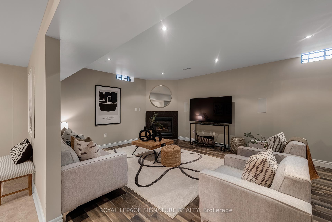
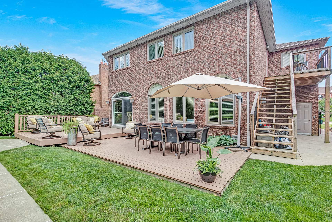
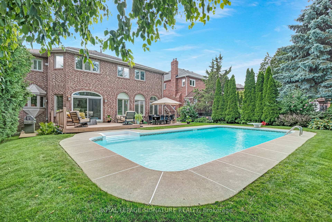
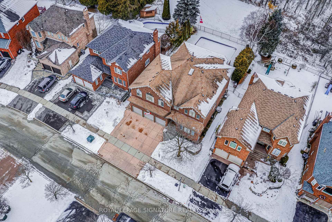
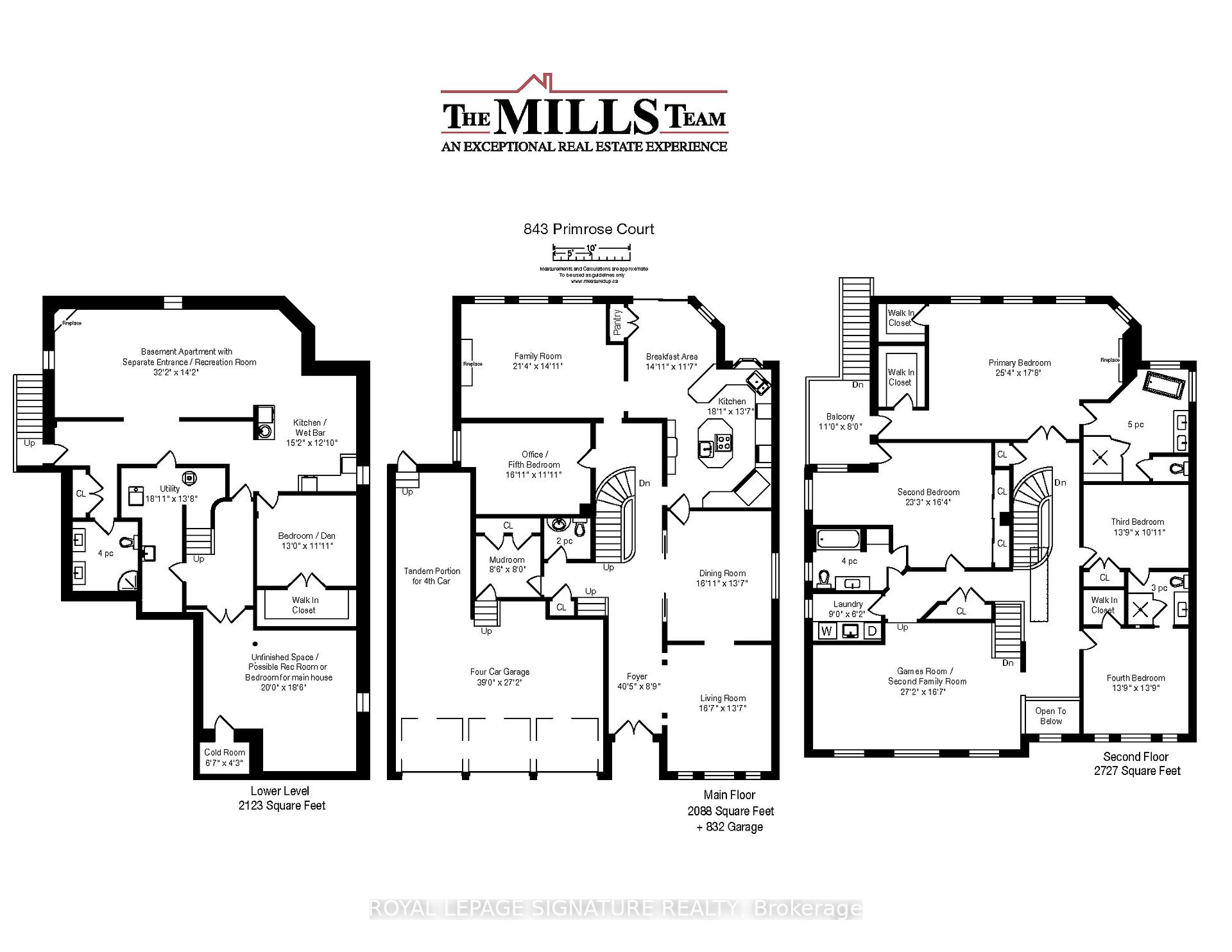
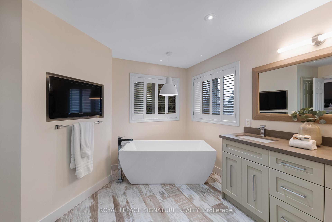
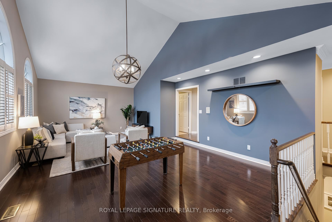
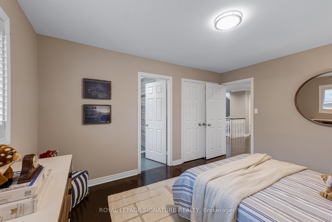
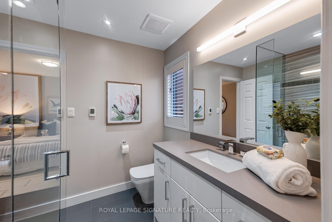
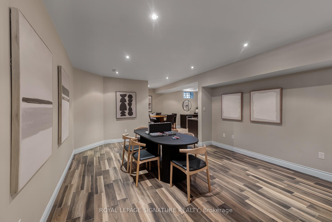
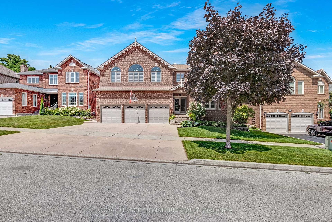
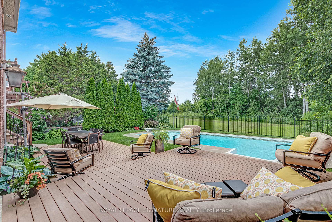
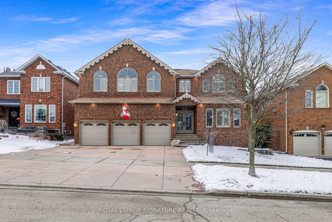
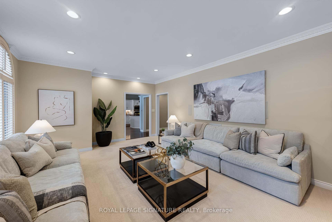
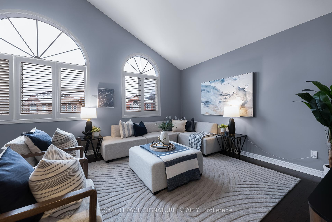
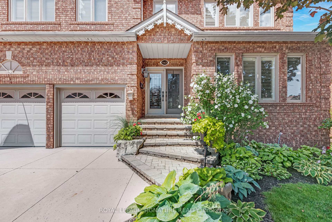
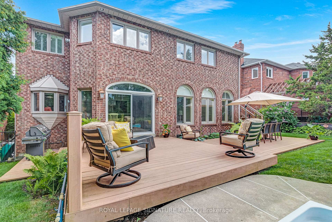
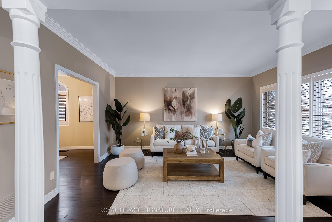
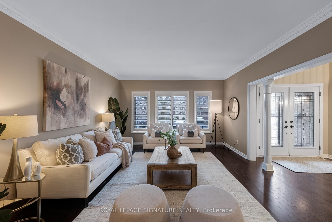
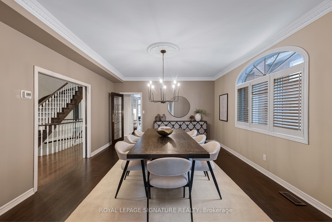
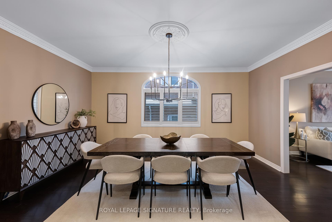
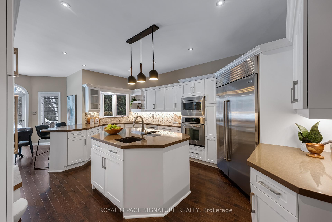
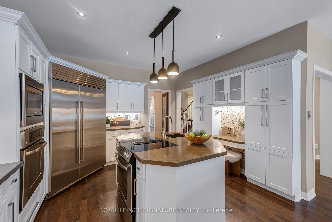
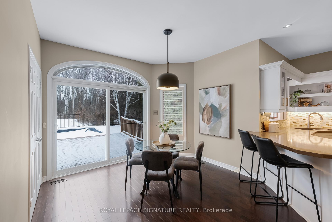
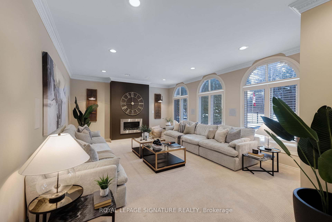
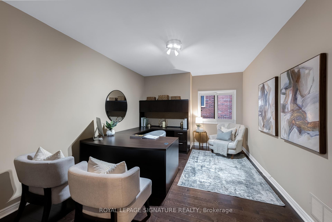
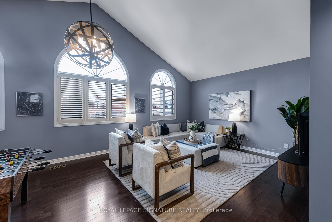
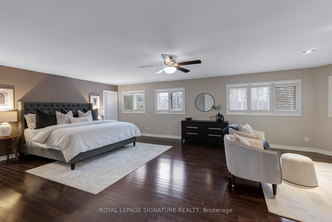
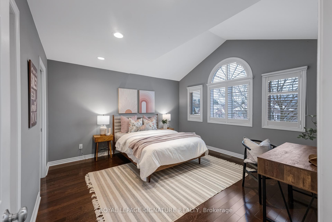
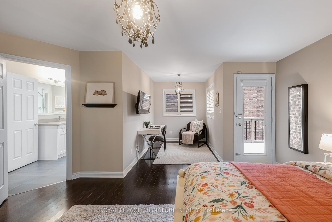
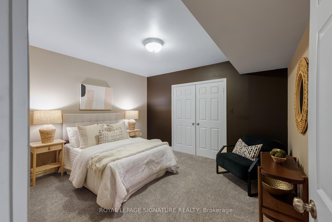
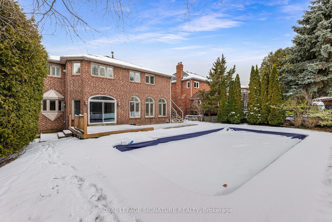
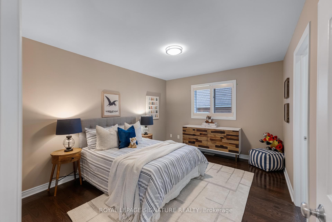
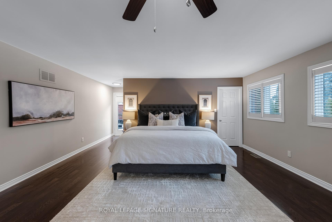
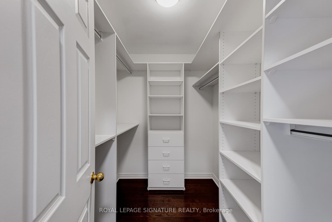
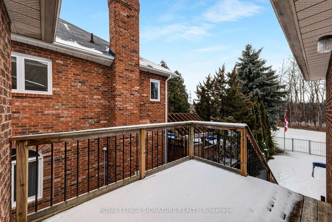
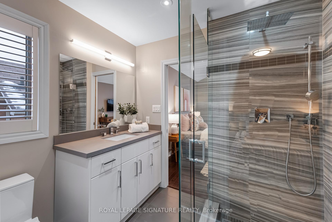
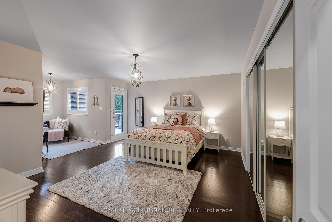
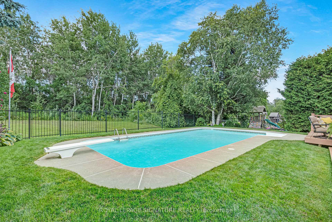












































| Here's the New Year, New House you've been dreaming of! Welcome to 843 Primrose Court, an exceptionally rare, executive family home in one of Pickering's most desirable enclaves. Set on a premium 60' x 130' lot, backing to beautifully treed green space, this completely renovated masterpiece offers nearly 7,000 sq ft of living space (4,815 sq ft + 2,123 sq ft basement), a backyard oasis with saltwater pool, and separate basement apartment for in-laws or income. Prepare to check every box on your wishlist with 5 renovated washrooms, a stunning gourmet kitchen, and 5+1 spacious bedrooms, including one on the main floor, and a huge primary sanctuary. A fabulous home for multi-generational living with separate entrance to the basement apartment, walk-up to the 2nd floor via back deck, abundant living spaces for everyone to have their own zone, and 4-car garage (one side tandem) plus 3-car parking in the driveway. Enjoy hours of family fun in the private resort-like backyard with no rear neighbours, beautiful gardens and heated inground saltwater pool. No detail overlooked: smooth soaring ceilings, 3 gas fireplaces, second floor laundry, pot lights galore & inground sprinkler system. Known as a very special Pickering street, Primrose is a quiet, family-friendly cul-de-sac with caring neighbours and kids playing. Walking distance to public transit, quality schools and moments to GO Train, shopping, the 401 & 407. |
| Price | $2,175,000 |
| Taxes: | $11149.75 |
| Address: | 843 Primrose Crt , Pickering, L1X 2S7, Ontario |
| Lot Size: | 60.70 x 129.59 (Feet) |
| Directions/Cross Streets: | Fairport Road and Finch Avenue |
| Rooms: | 10 |
| Rooms +: | 4 |
| Bedrooms: | 5 |
| Bedrooms +: | 1 |
| Kitchens: | 1 |
| Kitchens +: | 1 |
| Family Room: | Y |
| Basement: | Apartment, Sep Entrance |
| Property Type: | Detached |
| Style: | 2-Storey |
| Exterior: | Brick |
| Garage Type: | Built-In |
| (Parking/)Drive: | Private |
| Drive Parking Spaces: | 3 |
| Pool: | Inground |
| Approximatly Square Footage: | 3500-5000 |
| Property Features: | Fenced Yard, Grnbelt/Conserv, School, Wooded/Treed |
| Fireplace/Stove: | Y |
| Heat Source: | Gas |
| Heat Type: | Forced Air |
| Central Air Conditioning: | Central Air |
| Central Vac: | N |
| Laundry Level: | Upper |
| Sewers: | Sewers |
| Water: | Municipal |
$
%
Years
This calculator is for demonstration purposes only. Always consult a professional
financial advisor before making personal financial decisions.
| Although the information displayed is believed to be accurate, no warranties or representations are made of any kind. |
| ROYAL LEPAGE SIGNATURE REALTY |
- Listing -1 of 0
|
|

Fizza Nasir
Sales Representative
Dir:
647-241-2804
Bus:
416-747-9777
Fax:
416-747-7135
| Virtual Tour | Book Showing | Email a Friend |
Jump To:
At a Glance:
| Type: | Freehold - Detached |
| Area: | Durham |
| Municipality: | Pickering |
| Neighbourhood: | Liverpool |
| Style: | 2-Storey |
| Lot Size: | 60.70 x 129.59(Feet) |
| Approximate Age: | |
| Tax: | $11,149.75 |
| Maintenance Fee: | $0 |
| Beds: | 5+1 |
| Baths: | 5 |
| Garage: | 0 |
| Fireplace: | Y |
| Air Conditioning: | |
| Pool: | Inground |
Locatin Map:
Payment Calculator:

Listing added to your favorite list
Looking for resale homes?

By agreeing to Terms of Use, you will have ability to search up to 249920 listings and access to richer information than found on REALTOR.ca through my website.


