$899,900
Available - For Sale
Listing ID: E11923281
963 Timmins Gdns , Pickering, L1W 2L4, Ontario
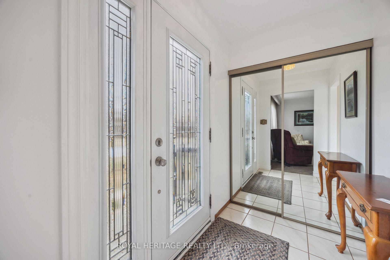
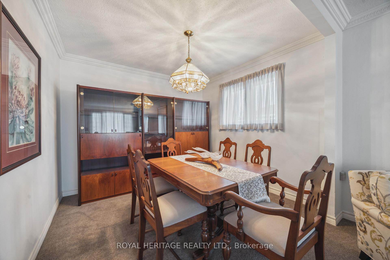
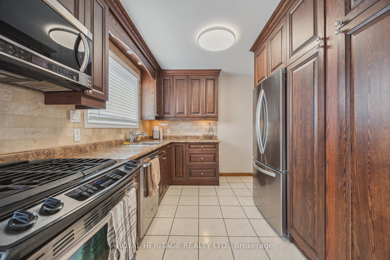
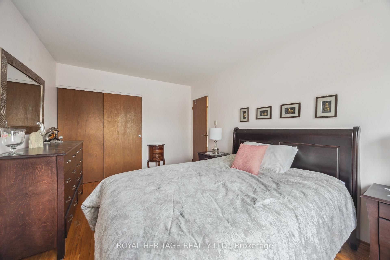
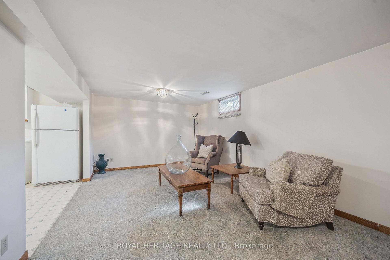
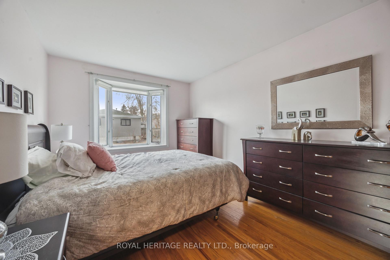
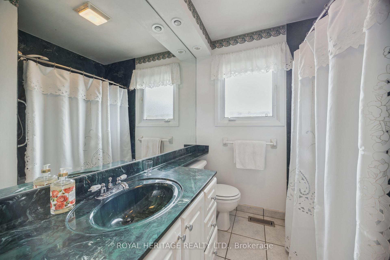
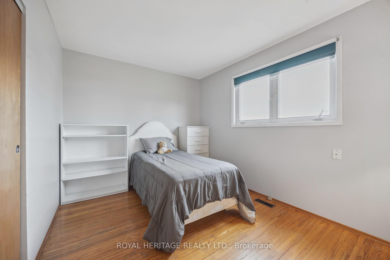
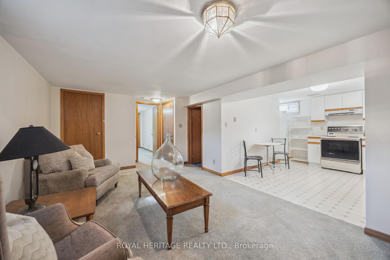
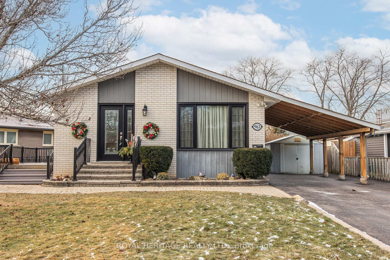
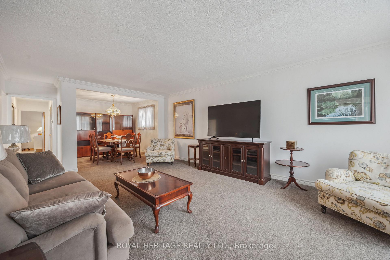
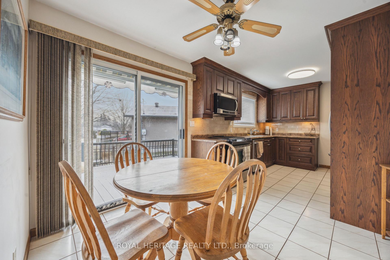
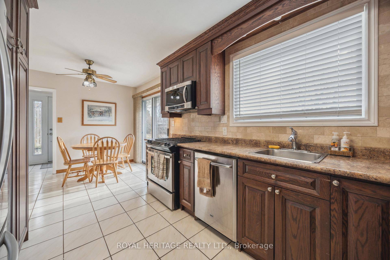
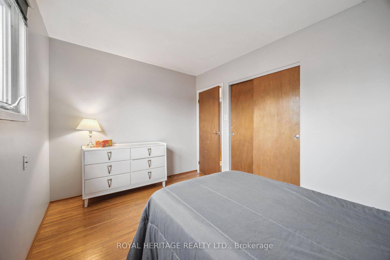
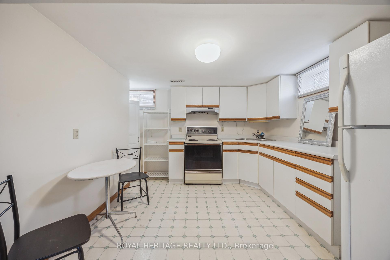
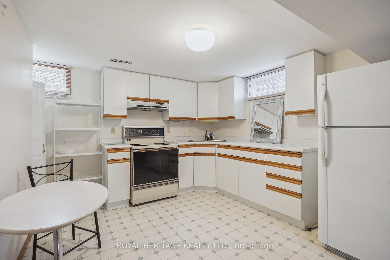
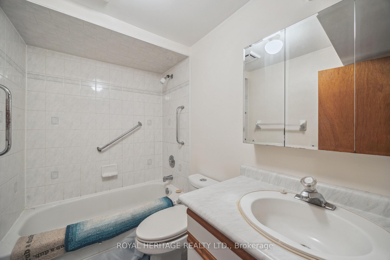
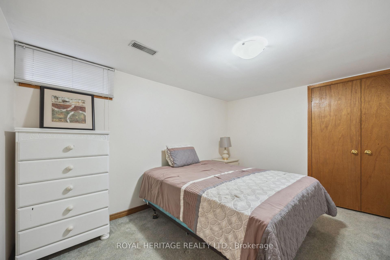
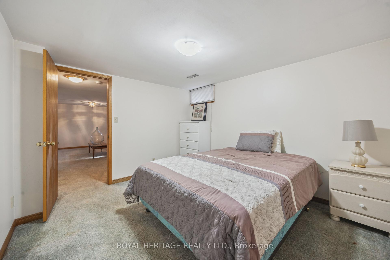
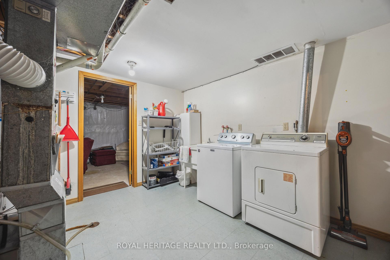
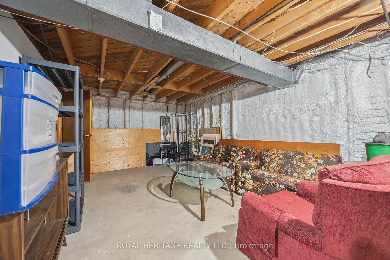
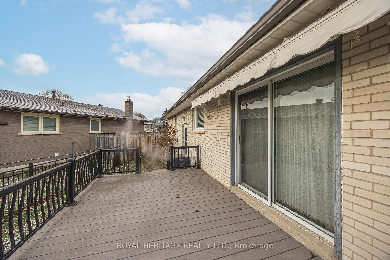
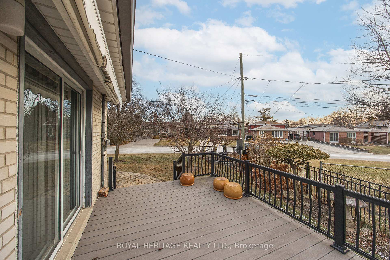
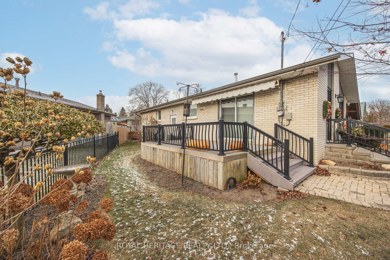
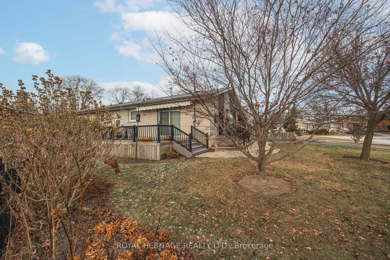
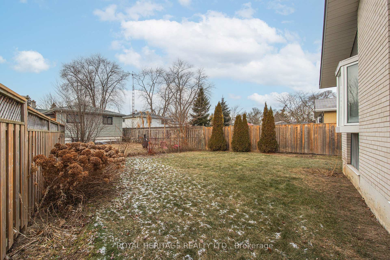
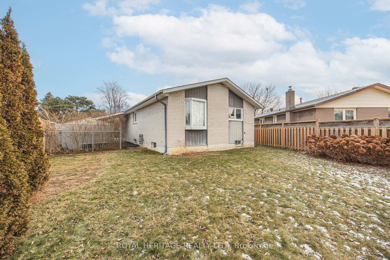
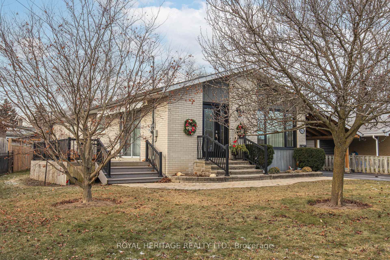
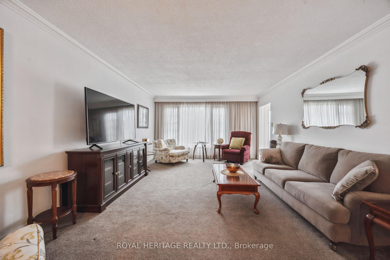
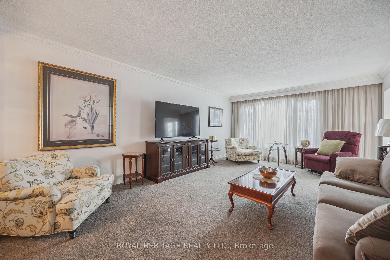
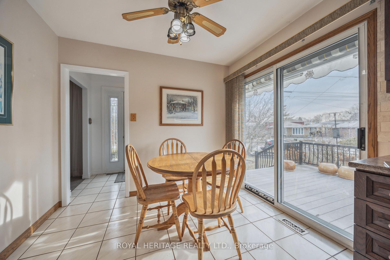
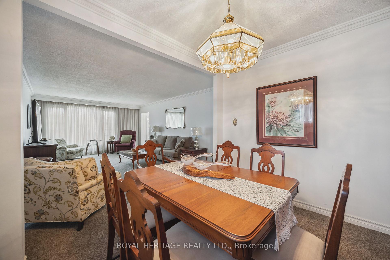
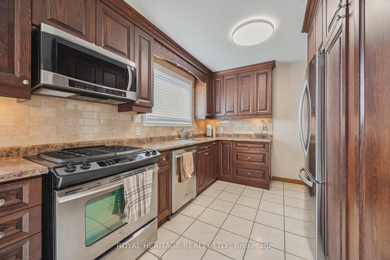
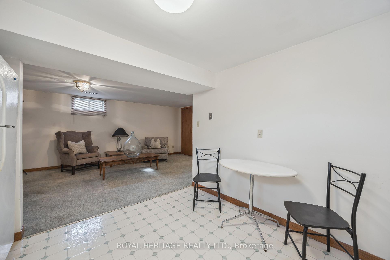


































| This beautiful bungalow features spacious upgraded kitchen with w/o to large deck, incredible spacious fenced yard, finished basement with extra kitchen, bath and bedroom, separate entrance gorgeous living room with picture window, hardwood flooring thru-out under broadloom super sought after, Frenchman's bay neighbourhood, walking distance to go train and shopping. Please note that the dining room could be converted back to a third bedroom. |
| Price | $899,900 |
| Taxes: | $6193.00 |
| Address: | 963 Timmins Gdns , Pickering, L1W 2L4, Ontario |
| Lot Size: | 58.64 x 101.10 (Feet) |
| Directions/Cross Streets: | WEST SHORE/ BAYLY |
| Rooms: | 5 |
| Rooms +: | 2 |
| Bedrooms: | 2 |
| Bedrooms +: | 1 |
| Kitchens: | 1 |
| Kitchens +: | 1 |
| Family Room: | N |
| Basement: | Apartment, Sep Entrance |
| Property Type: | Detached |
| Style: | Bungalow |
| Exterior: | Brick |
| Garage Type: | Carport |
| (Parking/)Drive: | Private |
| Drive Parking Spaces: | 4 |
| Pool: | None |
| Approximatly Square Footage: | 1100-1500 |
| Fireplace/Stove: | N |
| Heat Source: | Gas |
| Heat Type: | Forced Air |
| Central Air Conditioning: | Central Air |
| Central Vac: | N |
| Sewers: | Sewers |
| Water: | Municipal |
$
%
Years
This calculator is for demonstration purposes only. Always consult a professional
financial advisor before making personal financial decisions.
| Although the information displayed is believed to be accurate, no warranties or representations are made of any kind. |
| ROYAL HERITAGE REALTY LTD. |
- Listing -1 of 0
|
|

Fizza Nasir
Sales Representative
Dir:
647-241-2804
Bus:
416-747-9777
Fax:
416-747-7135
| Book Showing | Email a Friend |
Jump To:
At a Glance:
| Type: | Freehold - Detached |
| Area: | Durham |
| Municipality: | Pickering |
| Neighbourhood: | Bay Ridges |
| Style: | Bungalow |
| Lot Size: | 58.64 x 101.10(Feet) |
| Approximate Age: | |
| Tax: | $6,193 |
| Maintenance Fee: | $0 |
| Beds: | 2+1 |
| Baths: | 2 |
| Garage: | 0 |
| Fireplace: | N |
| Air Conditioning: | |
| Pool: | None |
Locatin Map:
Payment Calculator:

Listing added to your favorite list
Looking for resale homes?

By agreeing to Terms of Use, you will have ability to search up to 249920 listings and access to richer information than found on REALTOR.ca through my website.


