$649,000
Available - For Sale
Listing ID: E11923392
1384 Sharbot St , Oshawa, L1J 6N9, Ontario
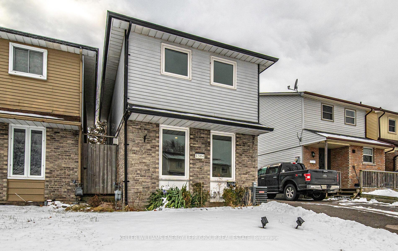
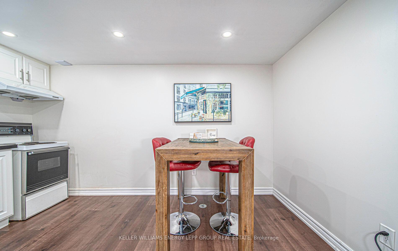
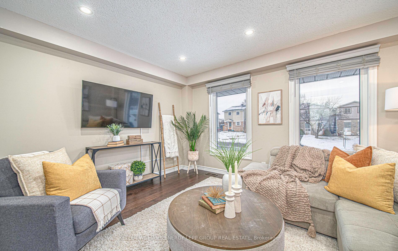
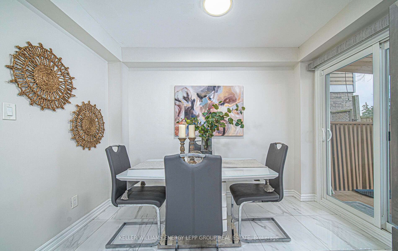
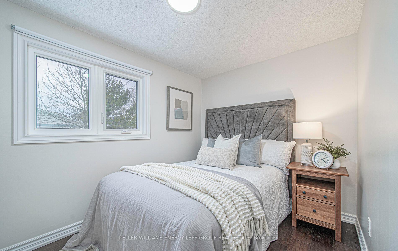
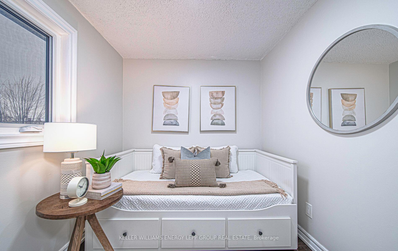
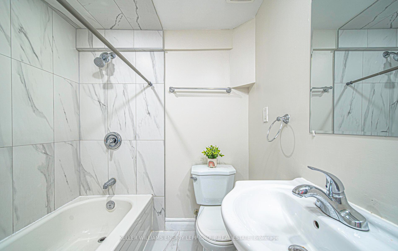
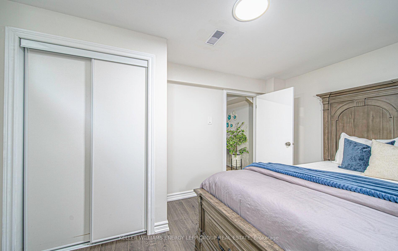
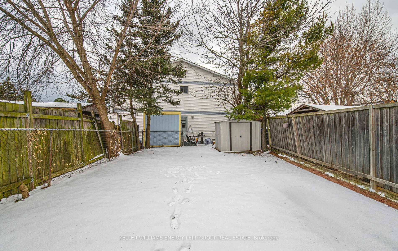
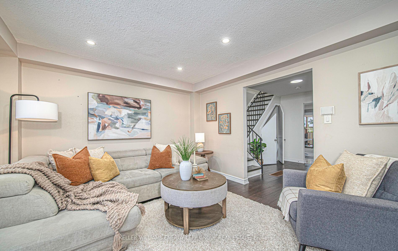
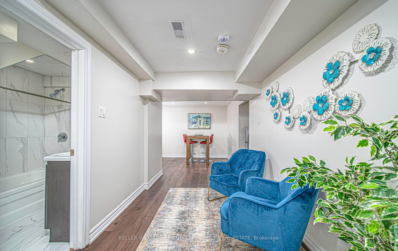
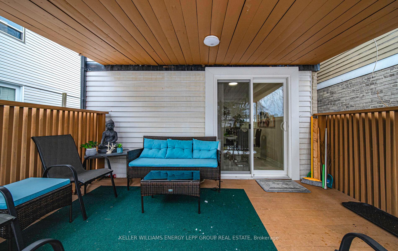
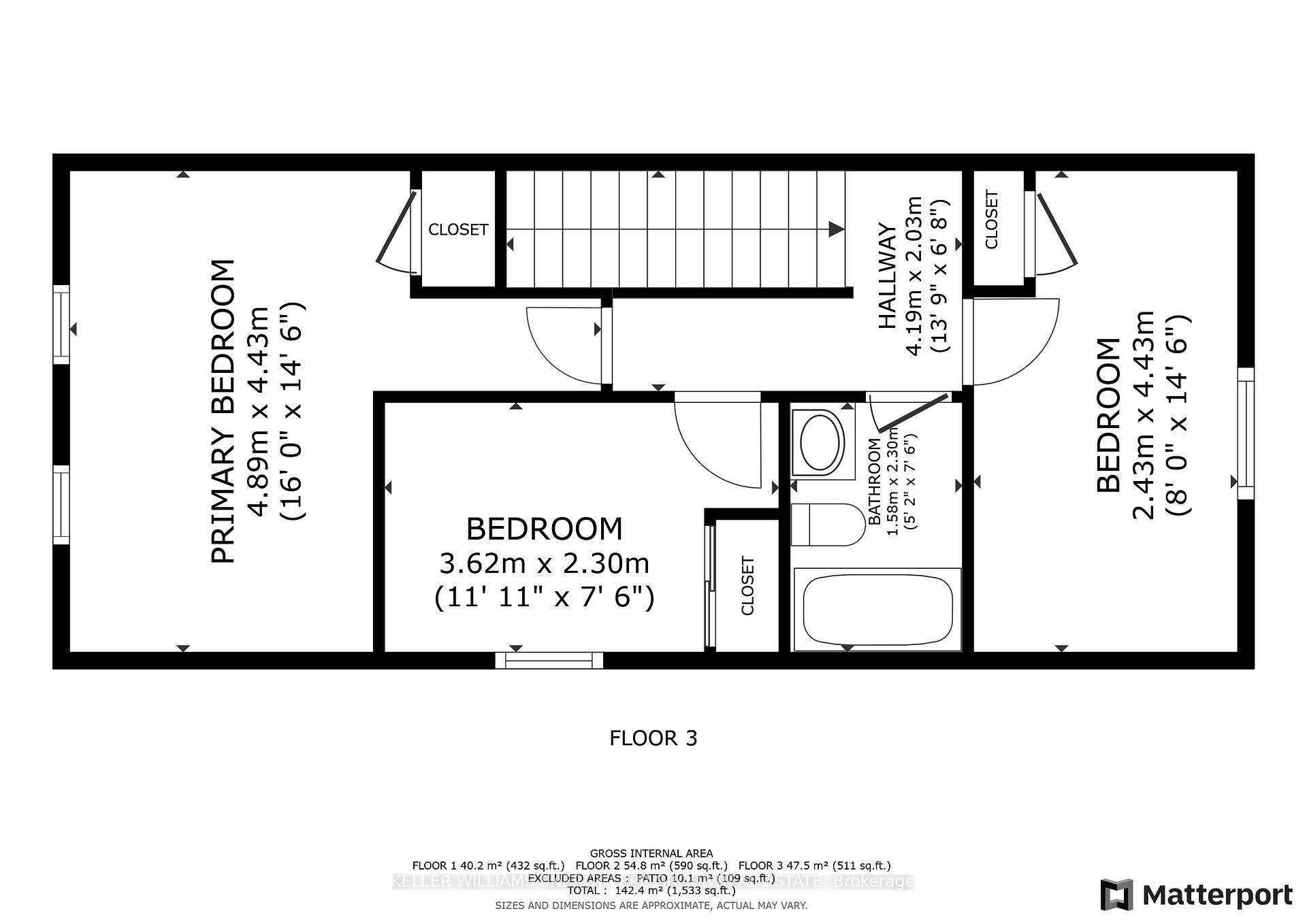
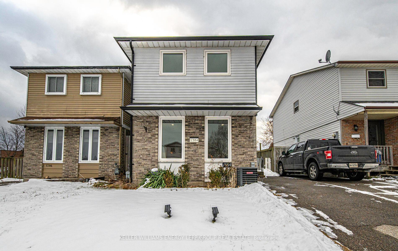
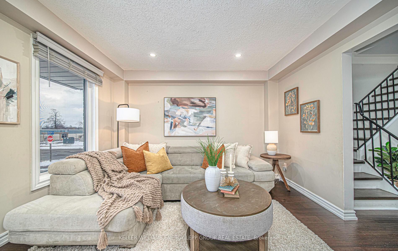
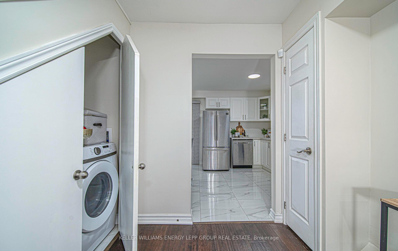
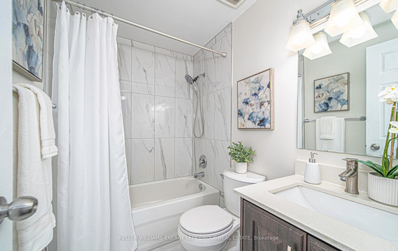
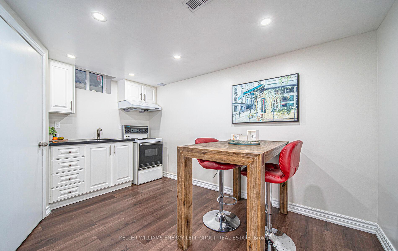
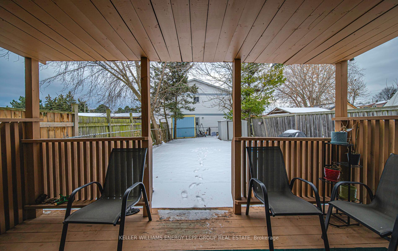
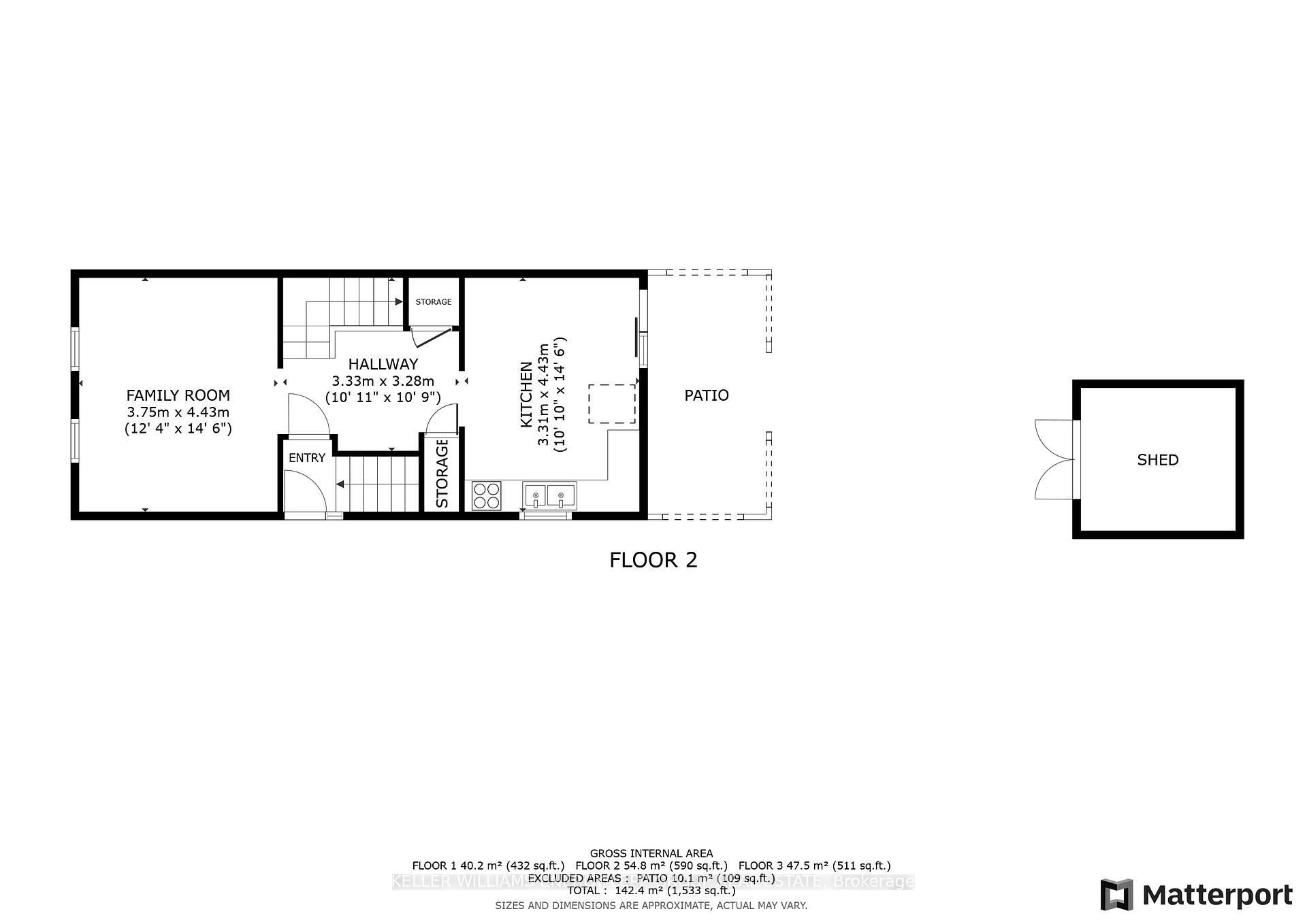
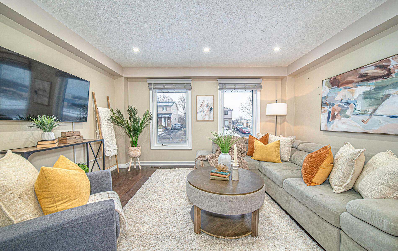
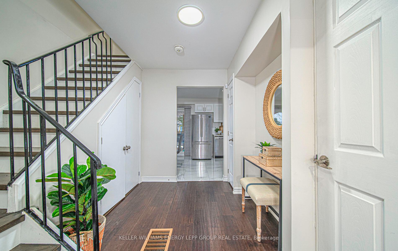
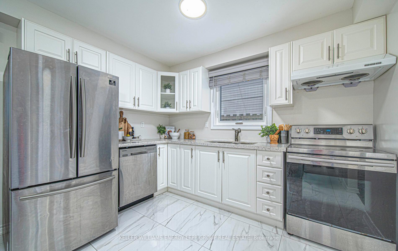
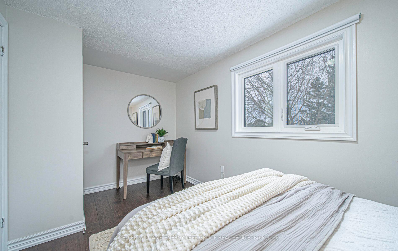

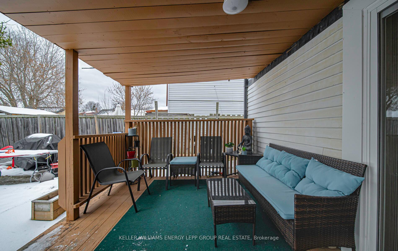
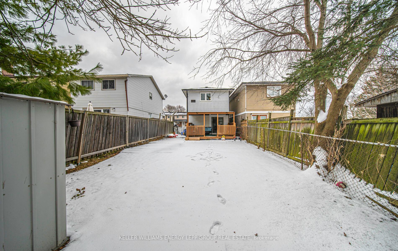
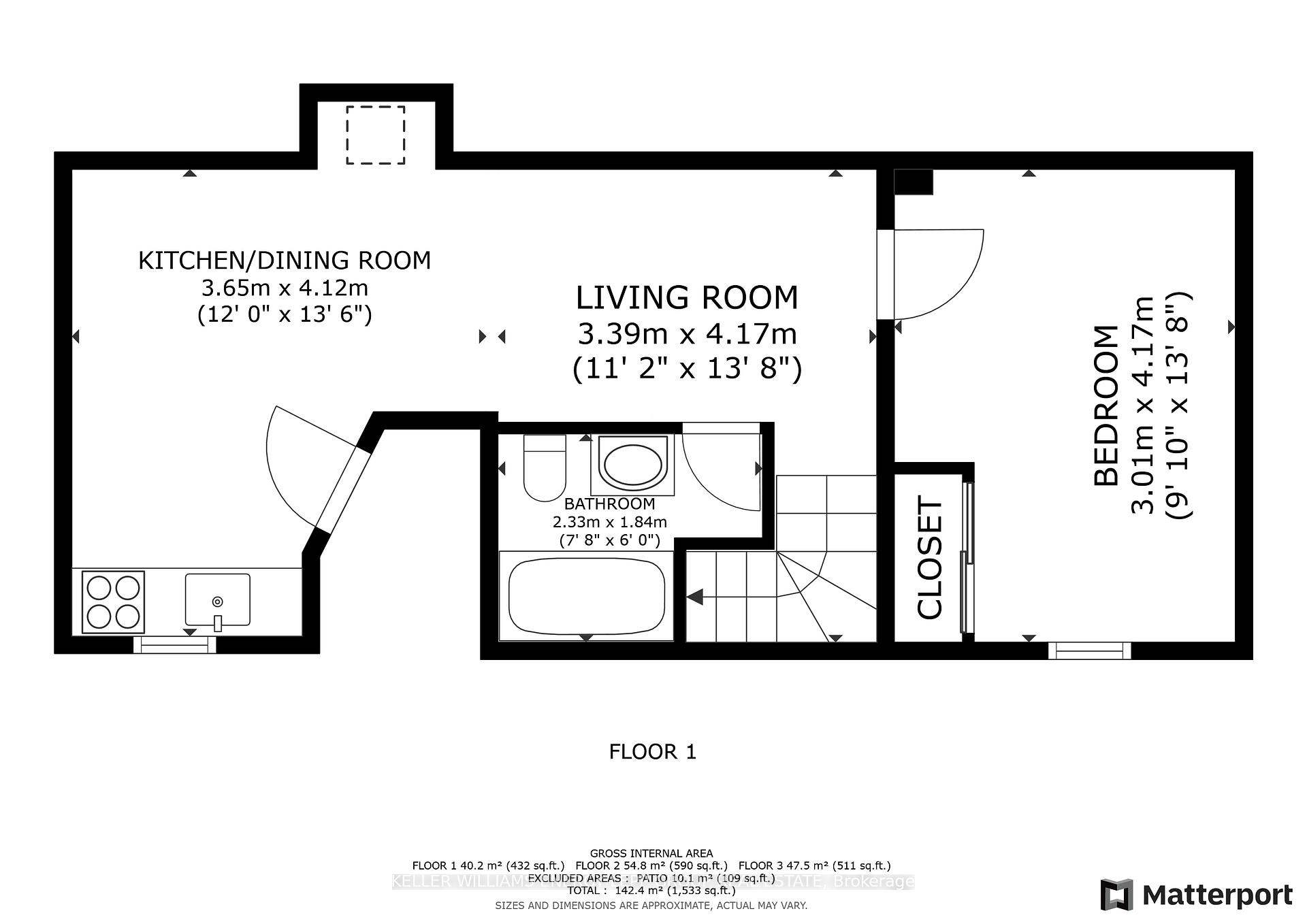
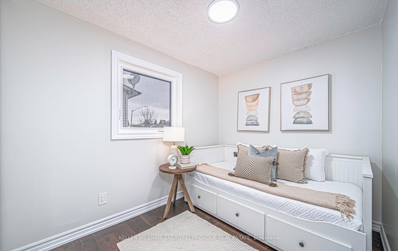
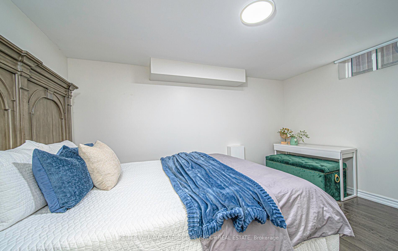
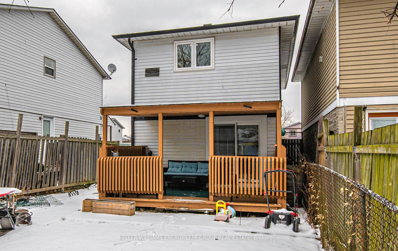
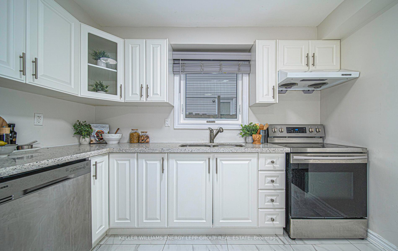
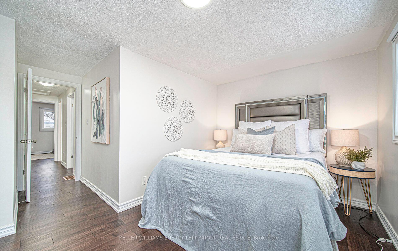
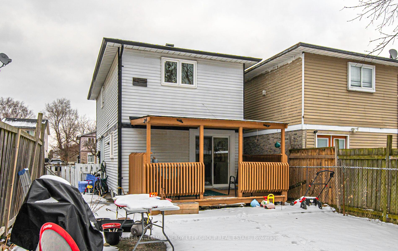
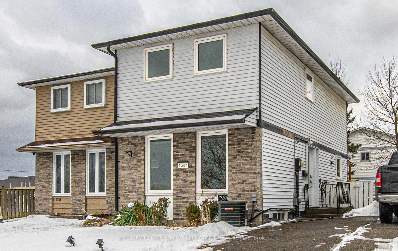
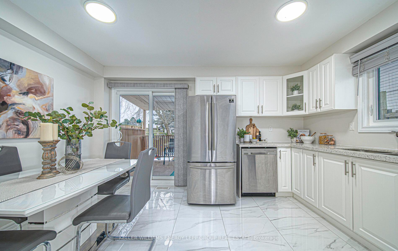
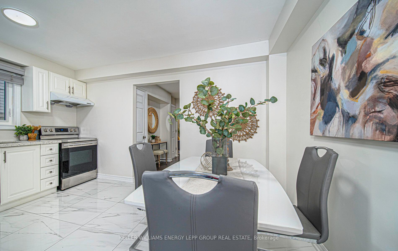





































| Amazing family home in desirable Lake View Community, this beautifully designed 3+1 bedroom, home offers a modern open-concept layout perfect for family living. The stylish kitchen features sleek quartz countertops, ceramic flooring, and a functional design ideal for entertaining. Gleaming wood floors flow throughout the home, enhancing its warmth and character. This home also boasts a versatile in-law suite complete with its own kitchen and a spacious bedroom, offering privacy and comfort for extended family or guests. Outside, you'll enjoy a privately fenced yard with a covered deck (14' x 9). Perfect for family living and Investors. Conveniently located within walking distance to a recreation center featuring a swimming pool, as well as schools, daycare, community center, park, tennis courts, and more, this home is ideally positioned for convenience and leisure. |
| Extras: Freshly Painted, Basement Flooring(2023), New door to separate main floor entrance from basement(2023),Basement fridge(2023),Most Appliances(2021), Air(2021),All Windows & Doors(2021), Furnace (2021), Roof (2020),New Grass in Backyard(2022) |
| Price | $649,000 |
| Taxes: | $3565.00 |
| Address: | 1384 Sharbot St , Oshawa, L1J 6N9, Ontario |
| Lot Size: | 25.78 x 111.00 (Feet) |
| Directions/Cross Streets: | Phillip Murray/Cedar |
| Rooms: | 6 |
| Rooms +: | 3 |
| Bedrooms: | 3 |
| Bedrooms +: | 1 |
| Kitchens: | 1 |
| Kitchens +: | 1 |
| Family Room: | Y |
| Basement: | Apartment, Finished |
| Property Type: | Detached |
| Style: | 2-Storey |
| Exterior: | Brick, Vinyl Siding |
| Garage Type: | None |
| (Parking/)Drive: | Mutual |
| Drive Parking Spaces: | 3 |
| Pool: | None |
| Fireplace/Stove: | N |
| Heat Source: | Gas |
| Heat Type: | Forced Air |
| Central Air Conditioning: | Central Air |
| Central Vac: | N |
| Laundry Level: | Main |
| Sewers: | Sewers |
| Water: | Municipal |
$
%
Years
This calculator is for demonstration purposes only. Always consult a professional
financial advisor before making personal financial decisions.
| Although the information displayed is believed to be accurate, no warranties or representations are made of any kind. |
| KELLER WILLIAMS ENERGY LEPP GROUP REAL ESTATE |
- Listing -1 of 0
|
|

Fizza Nasir
Sales Representative
Dir:
647-241-2804
Bus:
416-747-9777
Fax:
416-747-7135
| Virtual Tour | Book Showing | Email a Friend |
Jump To:
At a Glance:
| Type: | Freehold - Detached |
| Area: | Durham |
| Municipality: | Oshawa |
| Neighbourhood: | Lakeview |
| Style: | 2-Storey |
| Lot Size: | 25.78 x 111.00(Feet) |
| Approximate Age: | |
| Tax: | $3,565 |
| Maintenance Fee: | $0 |
| Beds: | 3+1 |
| Baths: | 2 |
| Garage: | 0 |
| Fireplace: | N |
| Air Conditioning: | |
| Pool: | None |
Locatin Map:
Payment Calculator:

Listing added to your favorite list
Looking for resale homes?

By agreeing to Terms of Use, you will have ability to search up to 249920 listings and access to richer information than found on REALTOR.ca through my website.


