$1,159,000
Available - For Sale
Listing ID: E11923411
135 Woodycrest Ave , Toronto, M4J 3B7, Ontario
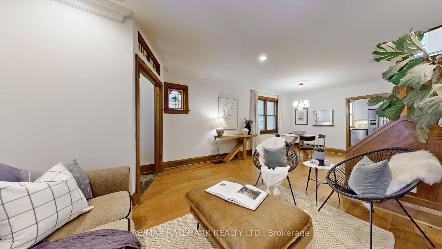
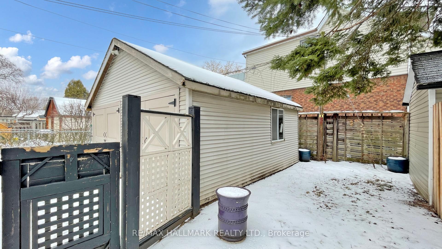
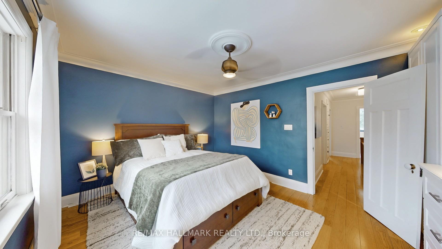
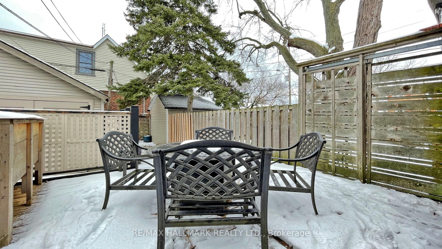
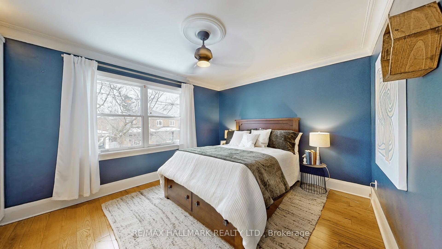
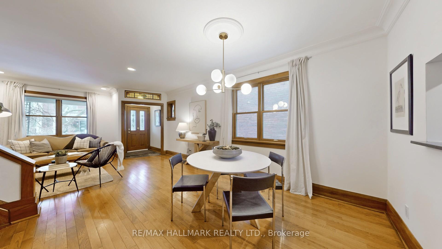
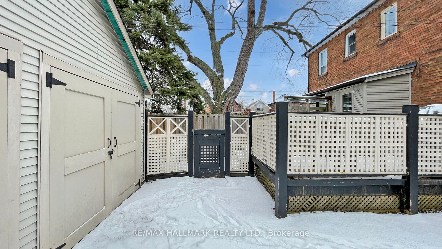
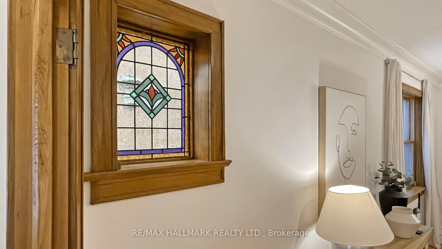
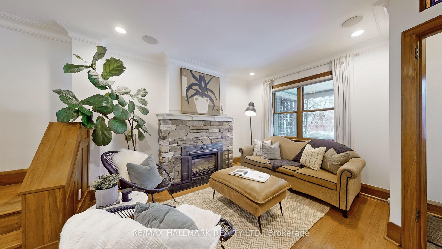
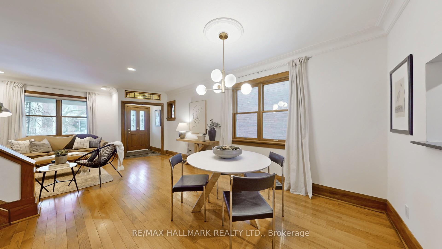
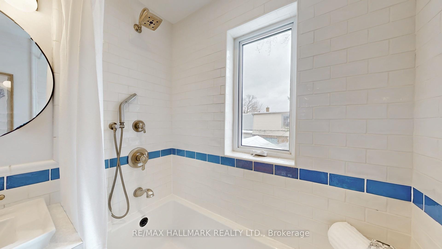
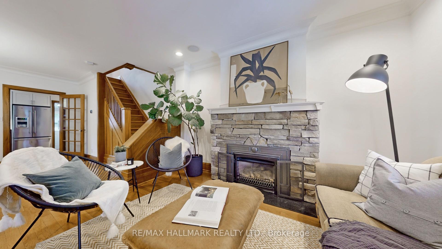
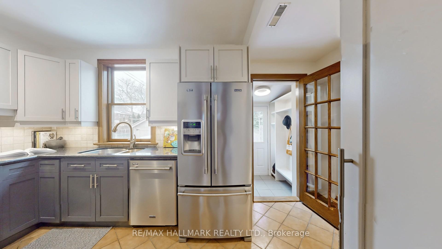
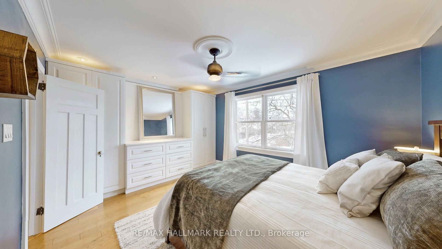
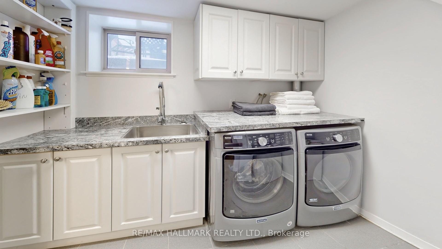
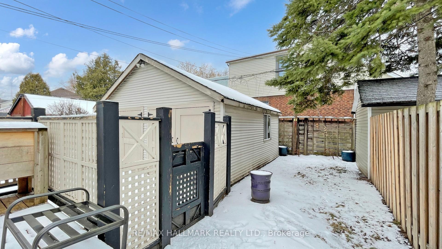
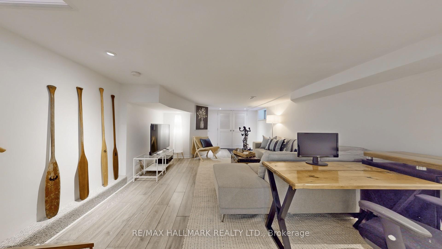
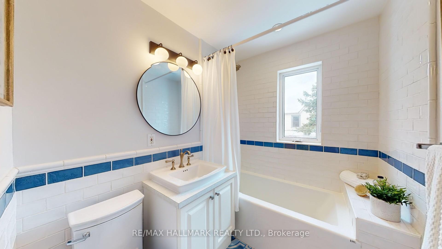
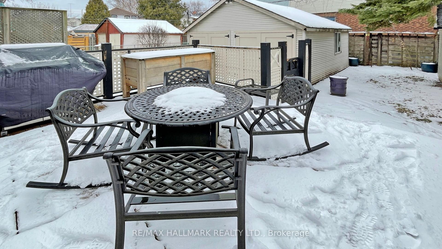
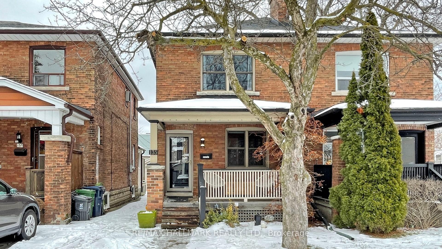
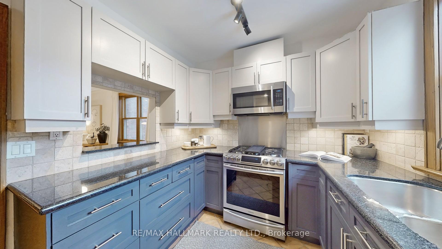
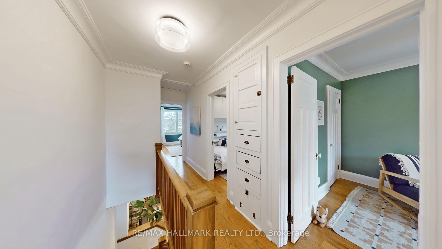
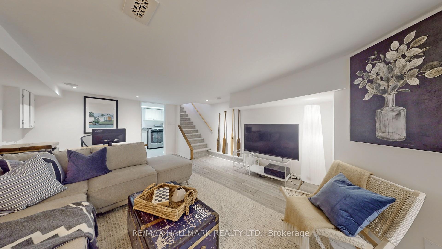
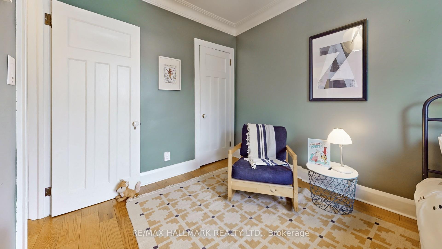
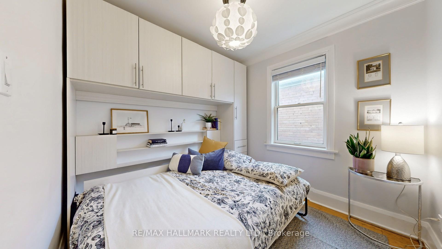
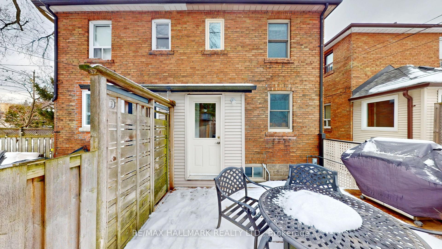

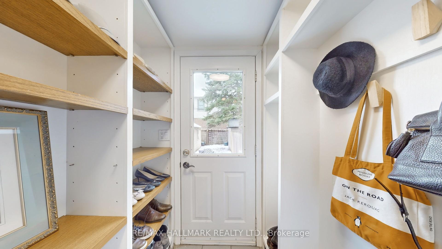
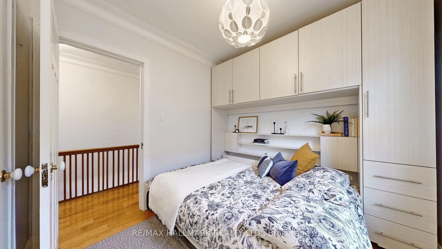
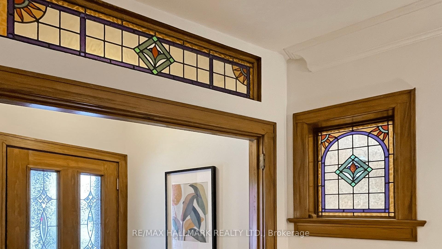
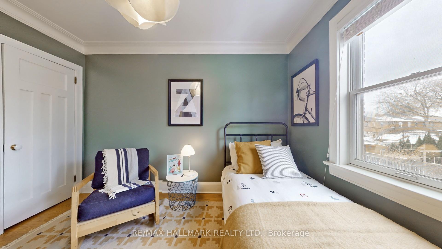
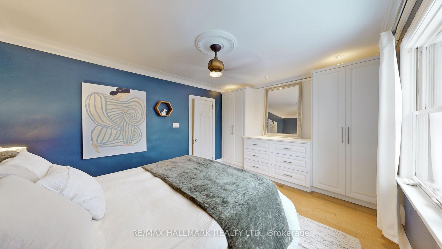
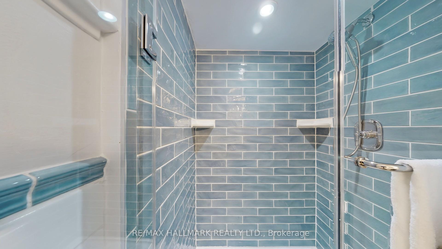
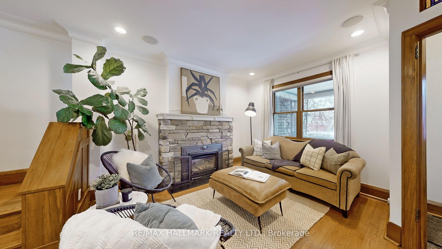
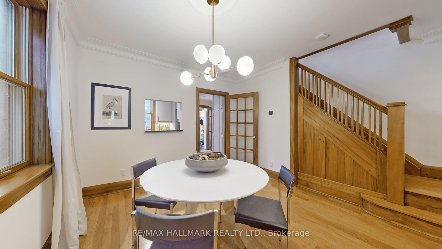



































| Welcome to 135 Woodycrest Avenue, a charming and spacious three-bedroom semi-detached home in Toronto's desirable East York neighbourhood. This character-filled residence seamlessly blends original features with modern amenities, offering an inviting space for families. The open-concept living and dining rooms are ideal for entertaining, featuring a cozy gas fireplace and beautiful original gumwood trim, stained glass windows and original floor grates that add timeless charm. The kitchen is equipped with stainless steel appliances and provides a convenient walkout to the deck and garden, perfect for outdoor dining and relaxation. Upstairs, you will find 3 generously sized bedrooms each with closet space. The primary bedroom boasts a wall-to-wall built-in closet, providing plenty of storage. The fully finished lower level includes a 3-piece bathroom, laundry room and ample storage, offering extra space for family activities and organization. Located in a family friendly neighbourhood this home is within walking distance to excellent schools, parks, restaurants, shops and public transit including the nearby Pape Station Subway stop. Don't miss this opportunity to make 135 Woodycrest your new home! |
| Extras: Garage, Fully Fenced Garden, Legal Front Yard Parking. |
| Price | $1,159,000 |
| Taxes: | $3190.96 |
| Address: | 135 Woodycrest Ave , Toronto, M4J 3B7, Ontario |
| Lot Size: | 19.65 x 100.13 (Feet) |
| Directions/Cross Streets: | Pape/Danforth |
| Rooms: | 6 |
| Rooms +: | 2 |
| Bedrooms: | 3 |
| Bedrooms +: | |
| Kitchens: | 1 |
| Family Room: | N |
| Basement: | Finished |
| Property Type: | Semi-Detached |
| Style: | 2-Storey |
| Exterior: | Brick |
| Garage Type: | Other |
| (Parking/)Drive: | Front Yard |
| Drive Parking Spaces: | 1 |
| Pool: | None |
| Property Features: | Fenced Yard, Hospital, Park, Place Of Worship, Public Transit, School |
| Fireplace/Stove: | Y |
| Heat Source: | Gas |
| Heat Type: | Forced Air |
| Central Air Conditioning: | Central Air |
| Central Vac: | N |
| Laundry Level: | Lower |
| Sewers: | Sewers |
| Water: | Municipal |
$
%
Years
This calculator is for demonstration purposes only. Always consult a professional
financial advisor before making personal financial decisions.
| Although the information displayed is believed to be accurate, no warranties or representations are made of any kind. |
| RE/MAX HALLMARK REALTY LTD. |
- Listing -1 of 0
|
|

Fizza Nasir
Sales Representative
Dir:
647-241-2804
Bus:
416-747-9777
Fax:
416-747-7135
| Book Showing | Email a Friend |
Jump To:
At a Glance:
| Type: | Freehold - Semi-Detached |
| Area: | Toronto |
| Municipality: | Toronto |
| Neighbourhood: | Danforth Village-East York |
| Style: | 2-Storey |
| Lot Size: | 19.65 x 100.13(Feet) |
| Approximate Age: | |
| Tax: | $3,190.96 |
| Maintenance Fee: | $0 |
| Beds: | 3 |
| Baths: | 2 |
| Garage: | 0 |
| Fireplace: | Y |
| Air Conditioning: | |
| Pool: | None |
Locatin Map:
Payment Calculator:

Listing added to your favorite list
Looking for resale homes?

By agreeing to Terms of Use, you will have ability to search up to 249920 listings and access to richer information than found on REALTOR.ca through my website.


