$3,400
Available - For Rent
Listing ID: E11923478
37 Closson Dr , Whitby, L1P 0M9, Ontario
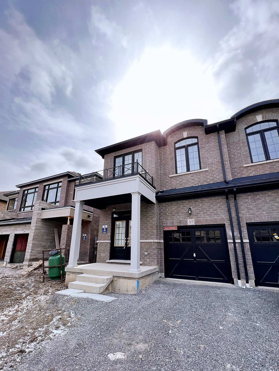
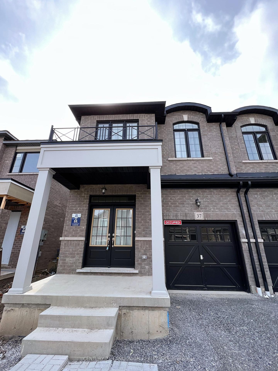
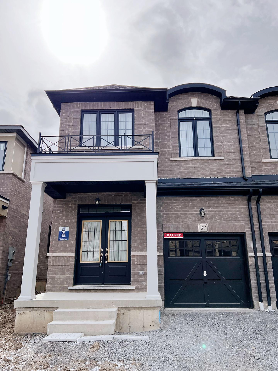
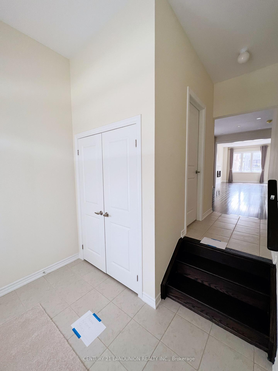
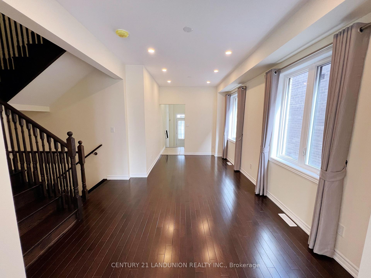
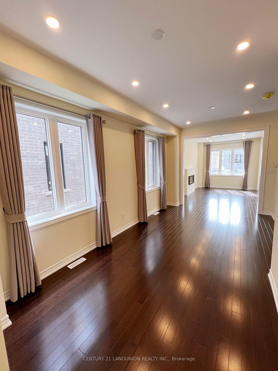
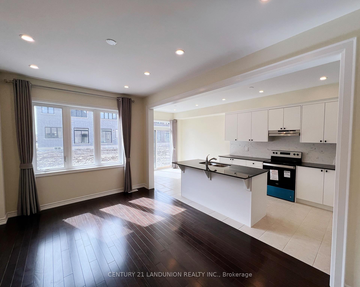
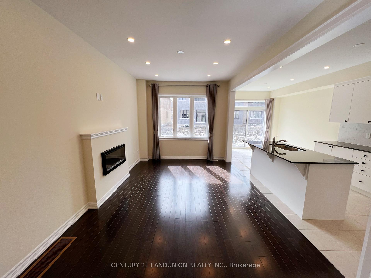
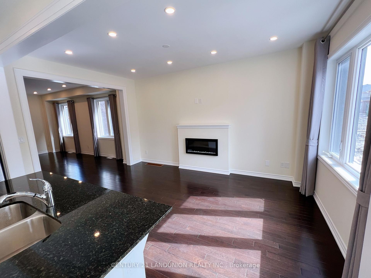
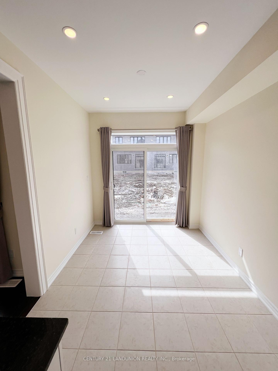
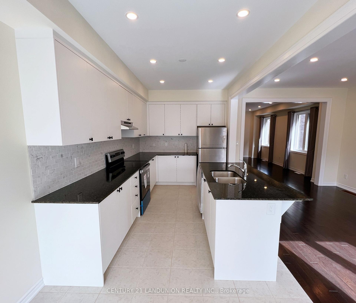
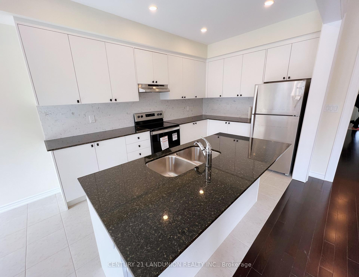
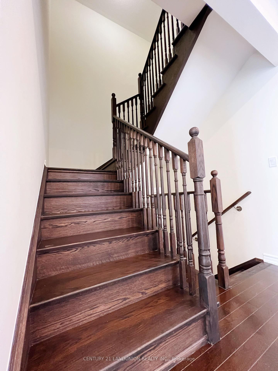
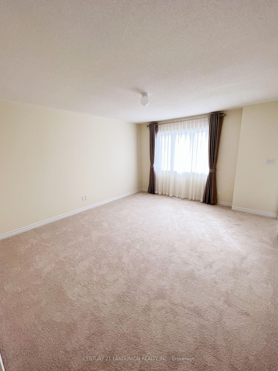
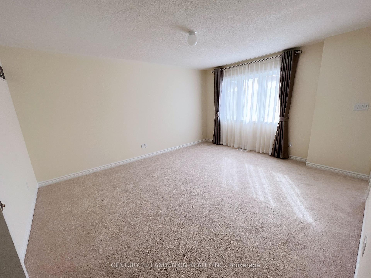
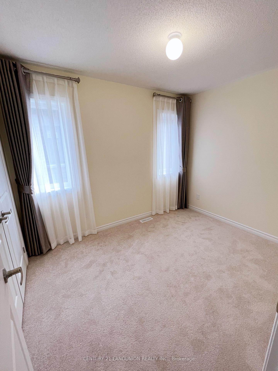
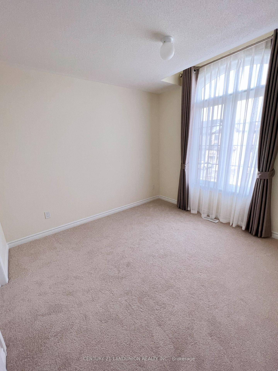
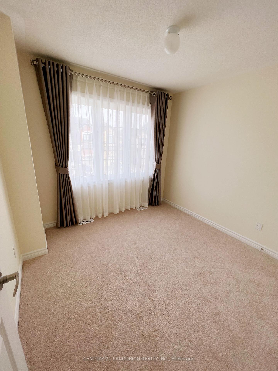
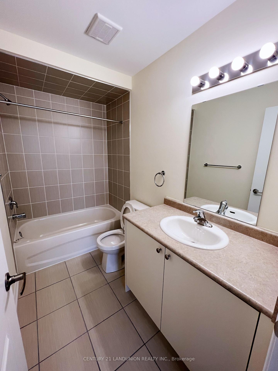
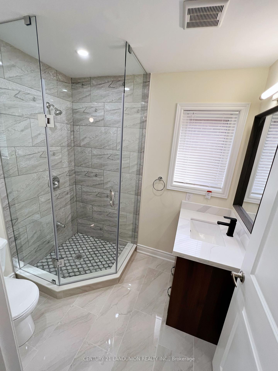
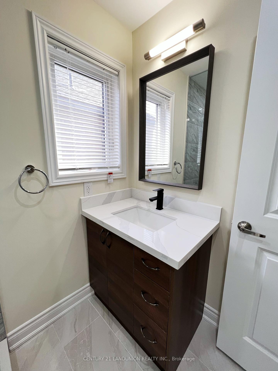
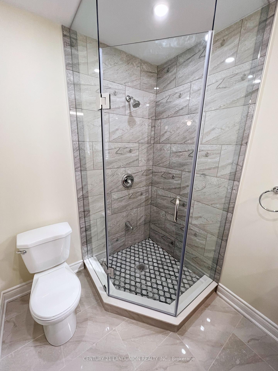
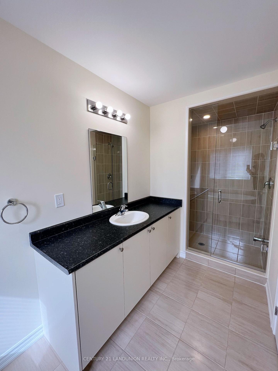
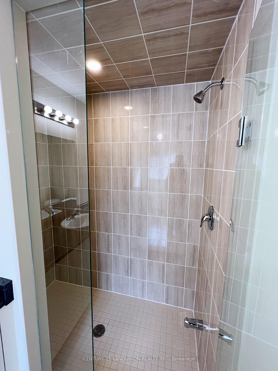
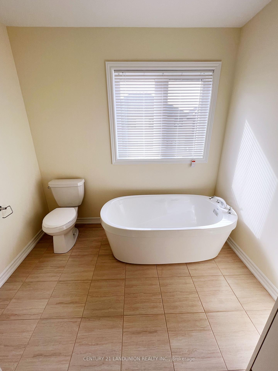
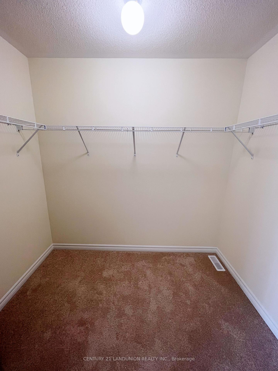
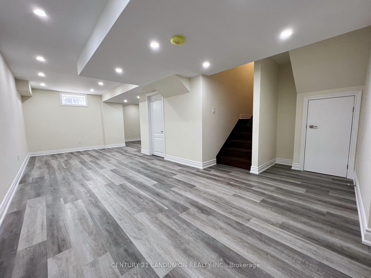
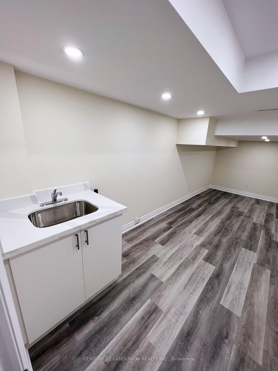
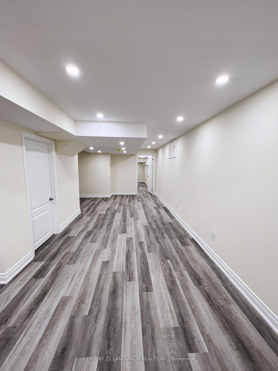
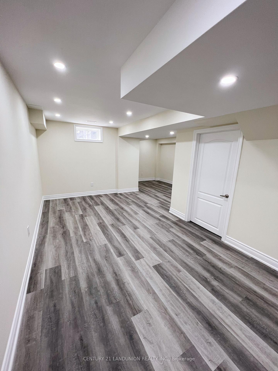
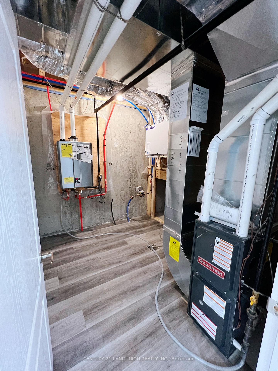
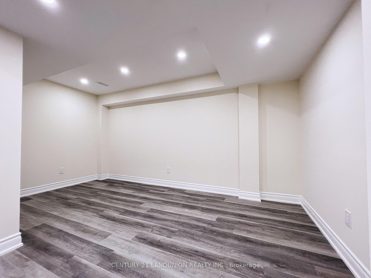
































| 4 Bedroom Semi W/ Professionally Finished Basement. 4 Spacious Bedroom & 3 Bathroom On 2nd Floor. Convenient 2 En-Suite Bedrooms On 2nd Floor. A Lot Of Living Space Just Like A Detached House. A Lot Of Money Spent On Upgrades: 9' Smooth Ceiling On Main Floor W/ Hardwood Floor, A Lot Of Pot Lights, Oak Staircase, Upgraded Kitchen W/Central Island, Granite Counter, Backsplash, Upgraded Cabinet&Knobs, Upgraded Bathroom, High End Custom Window Coverings, Professionally Finished Basement W/Smooth Ceiling, Pot Lights, Vinyl Floor, Separate Laundry Room W/Quartz Counter&Stainless Steel Sink. Partially Fenced Backyard. Close To Whitby Go Train Station, Hwy 412, 401 & 407. |
| Extras: Tenant is responsible for tenant insurance, utilities, hot water tank rental, snow and grass maintenance. |
| Price | $3,400 |
| Address: | 37 Closson Dr , Whitby, L1P 0M9, Ontario |
| Directions/Cross Streets: | Rossland / Hwy 412 |
| Rooms: | 9 |
| Rooms +: | 2 |
| Bedrooms: | 4 |
| Bedrooms +: | |
| Kitchens: | 1 |
| Family Room: | Y |
| Basement: | Finished, Full |
| Furnished: | N |
| Property Type: | Semi-Detached |
| Style: | 2-Storey |
| Exterior: | Brick |
| Garage Type: | Attached |
| (Parking/)Drive: | Private |
| Drive Parking Spaces: | 2 |
| Pool: | None |
| Private Entrance: | Y |
| Fireplace/Stove: | N |
| Heat Source: | Gas |
| Heat Type: | Forced Air |
| Central Air Conditioning: | Central Air |
| Central Vac: | N |
| Laundry Level: | Lower |
| Sewers: | Sewers |
| Water: | Municipal |
| Although the information displayed is believed to be accurate, no warranties or representations are made of any kind. |
| CENTURY 21 LANDUNION REALTY INC. |
- Listing -1 of 0
|
|

Fizza Nasir
Sales Representative
Dir:
647-241-2804
Bus:
416-747-9777
Fax:
416-747-7135
| Book Showing | Email a Friend |
Jump To:
At a Glance:
| Type: | Freehold - Semi-Detached |
| Area: | Durham |
| Municipality: | Whitby |
| Neighbourhood: | Rural Whitby |
| Style: | 2-Storey |
| Lot Size: | x () |
| Approximate Age: | |
| Tax: | $0 |
| Maintenance Fee: | $0 |
| Beds: | 4 |
| Baths: | 4 |
| Garage: | 0 |
| Fireplace: | N |
| Air Conditioning: | |
| Pool: | None |
Locatin Map:

Listing added to your favorite list
Looking for resale homes?

By agreeing to Terms of Use, you will have ability to search up to 249920 listings and access to richer information than found on REALTOR.ca through my website.


