$1,499,900
Available - For Sale
Listing ID: E11923638
109B Heale Ave , Toronto, M1N 3Y2, Ontario
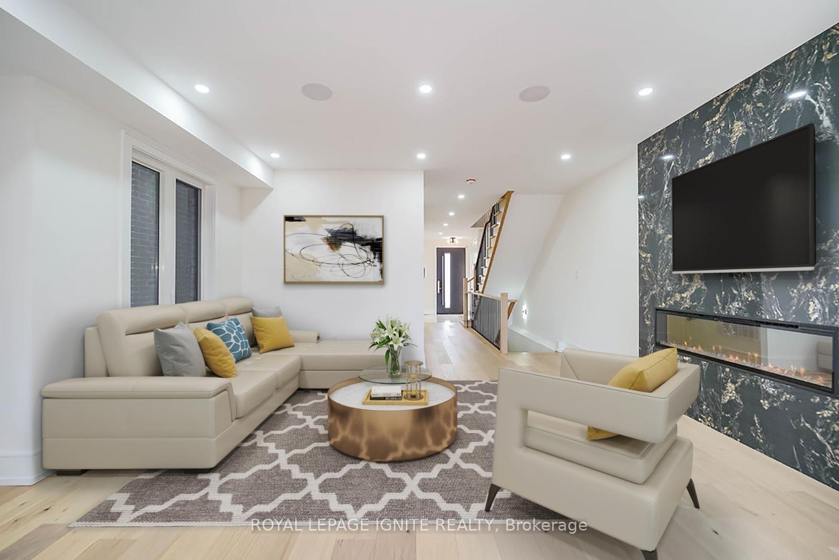
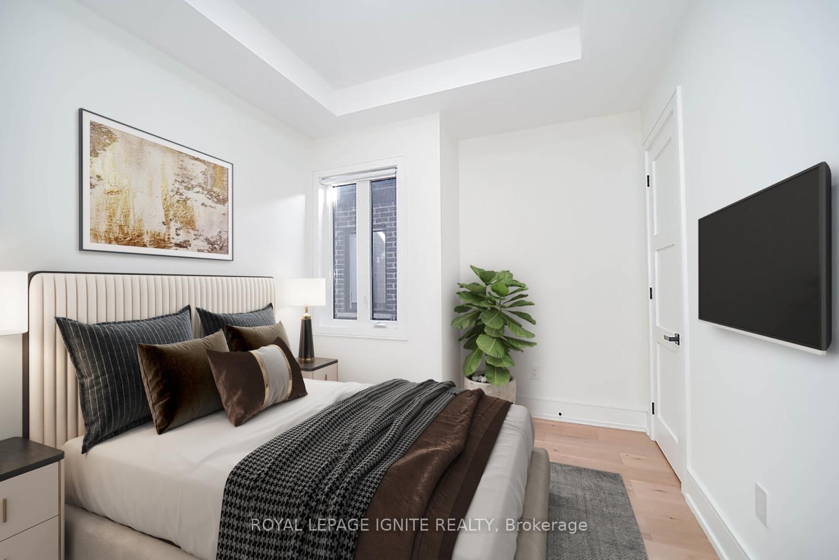
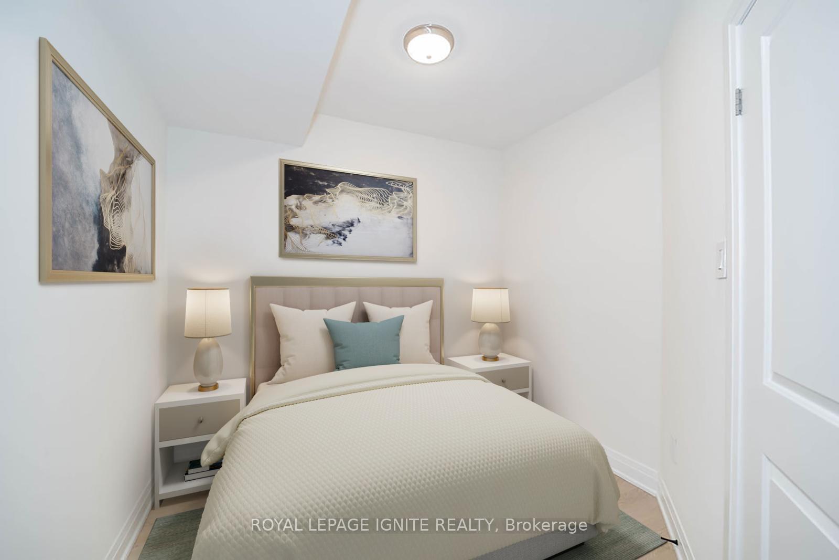
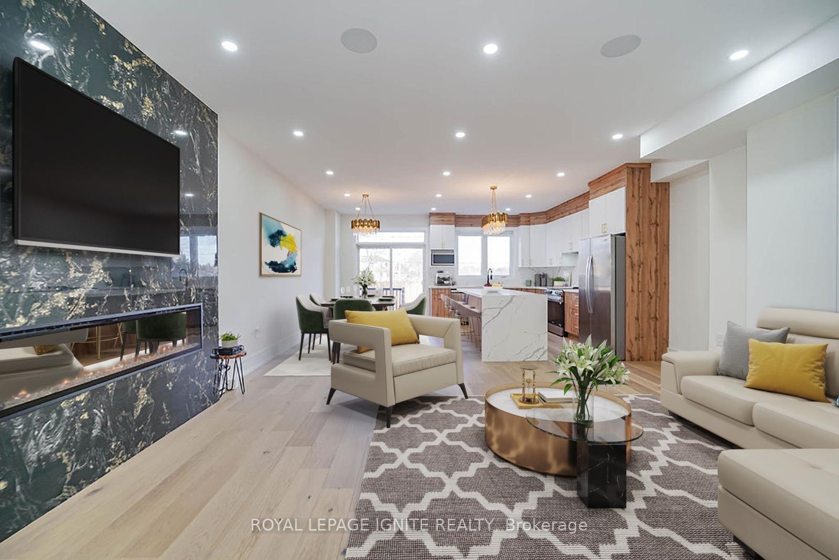
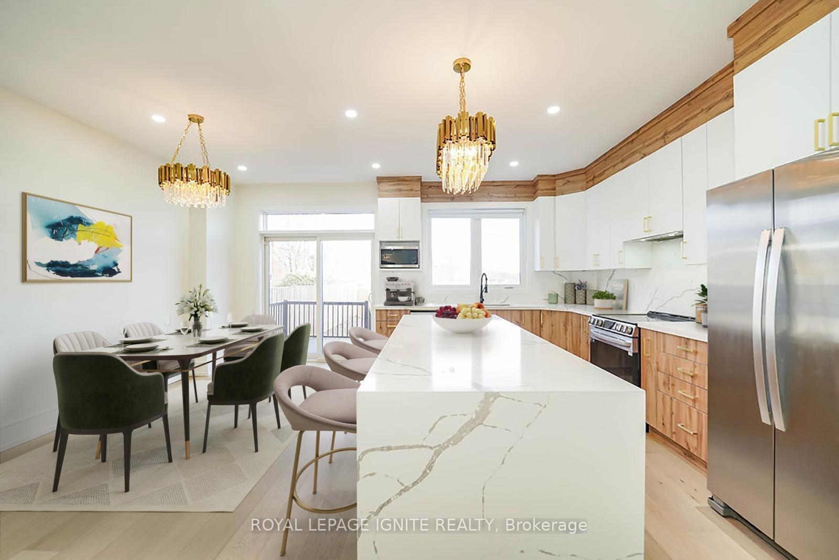
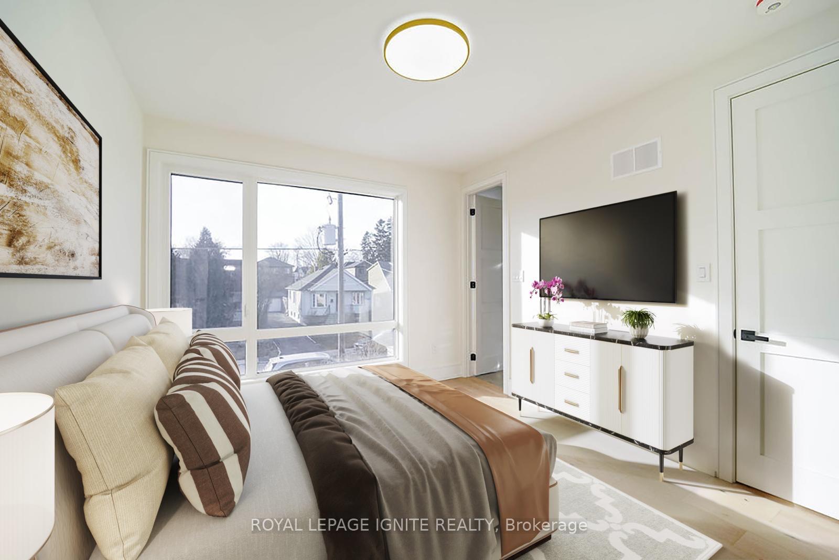
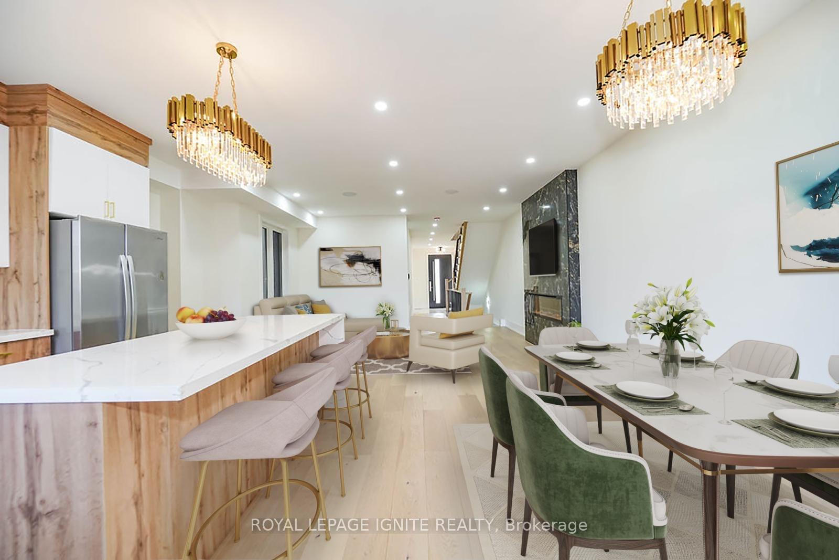
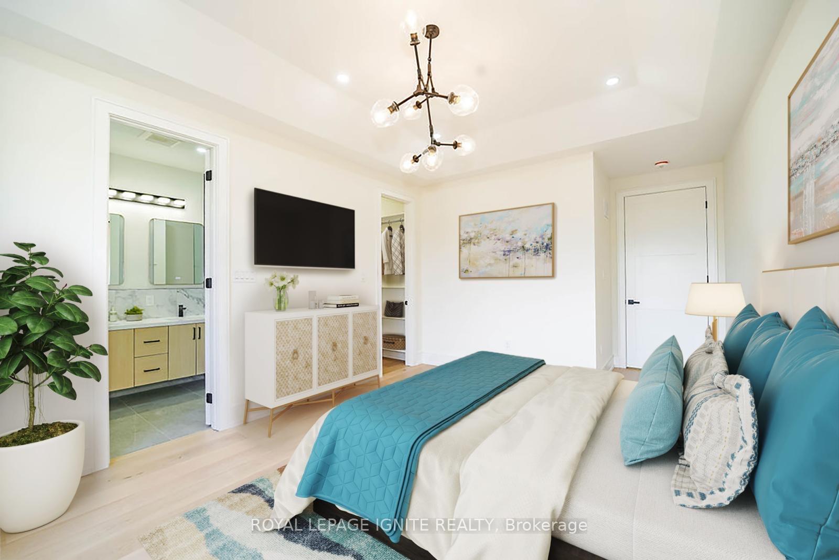








| Experience contemporary luxury in this newly built home, offering 4+3 spacious bedrooms and 5 elegant bathrooms. Designed for modern living, the open-concept layout seamlessly connects the living, dining, and kitchen areas, all enhanced by soaring 10-foot ceilings on the main floor and 9-foot ceilings upstairs. Key features include a roughed-in central vacuum, a finished walk-out basement with rough-ins for a second kitchen and laundry, perfect for rental or in-law suite potential. Located in the desirable Birchcliffe-Cliffside area, this home is steps from the Scarborough GO Station, top schools, and essential amenities. Enjoy lakeside strolls and the convenience of a thriving community. Don't miss this exceptional opportunity! |
| Price | $1,499,900 |
| Taxes: | $3824.82 |
| Address: | 109B Heale Ave , Toronto, M1N 3Y2, Ontario |
| Lot Size: | 23.75 x 125.00 (Feet) |
| Directions/Cross Streets: | Midland Ave & St. Clair Ave |
| Rooms: | 10 |
| Bedrooms: | 4 |
| Bedrooms +: | 3 |
| Kitchens: | 1 |
| Family Room: | N |
| Basement: | Fin W/O, Sep Entrance |
| Property Type: | Detached |
| Style: | 2-Storey |
| Exterior: | Brick, Stone |
| Garage Type: | Attached |
| (Parking/)Drive: | Private |
| Drive Parking Spaces: | 2 |
| Pool: | None |
| Fireplace/Stove: | Y |
| Heat Source: | Gas |
| Heat Type: | Forced Air |
| Central Air Conditioning: | Central Air |
| Central Vac: | N |
| Sewers: | Sewers |
| Water: | Municipal |
$
%
Years
This calculator is for demonstration purposes only. Always consult a professional
financial advisor before making personal financial decisions.
| Although the information displayed is believed to be accurate, no warranties or representations are made of any kind. |
| ROYAL LEPAGE IGNITE REALTY |
- Listing -1 of 0
|
|

Fizza Nasir
Sales Representative
Dir:
647-241-2804
Bus:
416-747-9777
Fax:
416-747-7135
| Book Showing | Email a Friend |
Jump To:
At a Glance:
| Type: | Freehold - Detached |
| Area: | Toronto |
| Municipality: | Toronto |
| Neighbourhood: | Birchcliffe-Cliffside |
| Style: | 2-Storey |
| Lot Size: | 23.75 x 125.00(Feet) |
| Approximate Age: | |
| Tax: | $3,824.82 |
| Maintenance Fee: | $0 |
| Beds: | 4+3 |
| Baths: | 5 |
| Garage: | 0 |
| Fireplace: | Y |
| Air Conditioning: | |
| Pool: | None |
Locatin Map:
Payment Calculator:

Listing added to your favorite list
Looking for resale homes?

By agreeing to Terms of Use, you will have ability to search up to 249920 listings and access to richer information than found on REALTOR.ca through my website.


