$3,800
Available - For Rent
Listing ID: E11923677
120 Queensbury Ave North , Unit Main, Toronto, M1N 2X7, Ontario
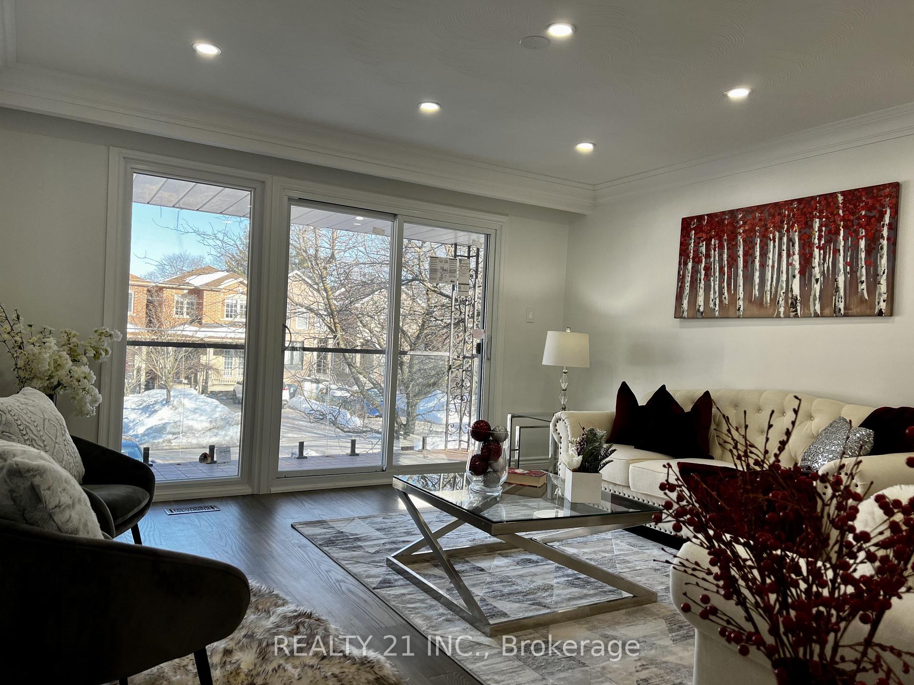
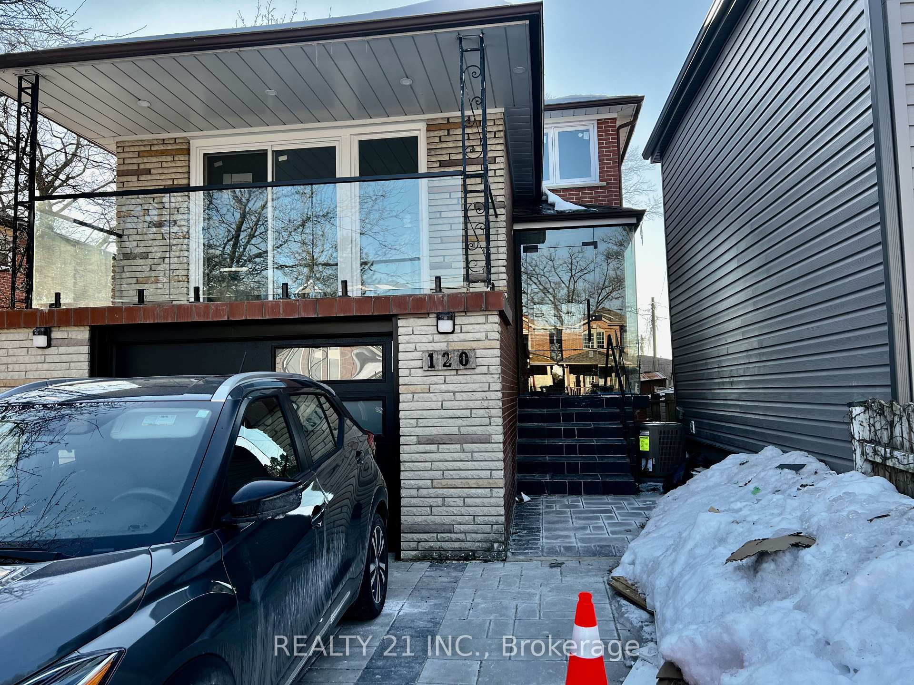
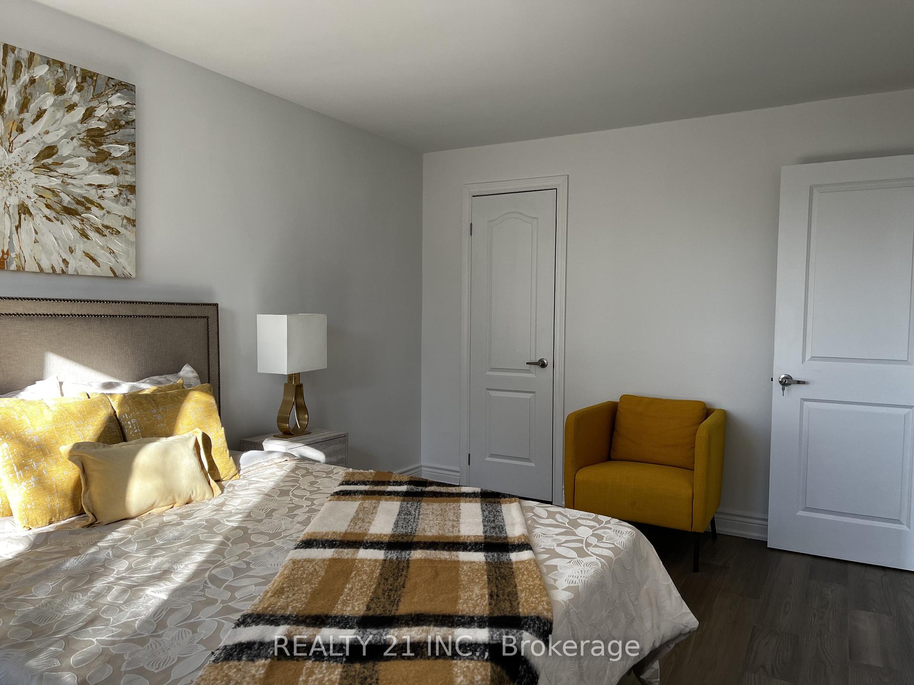
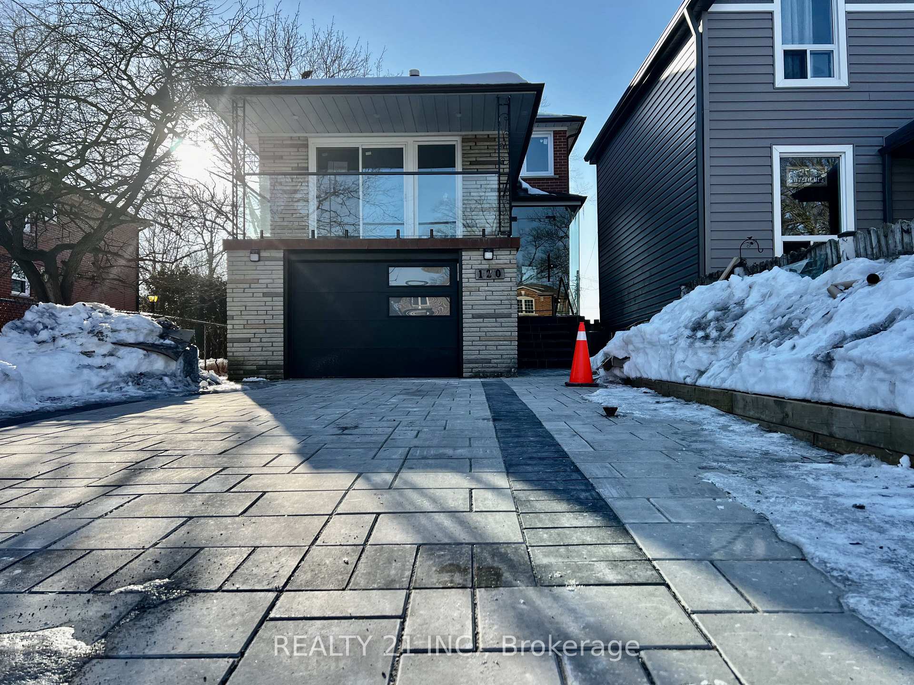
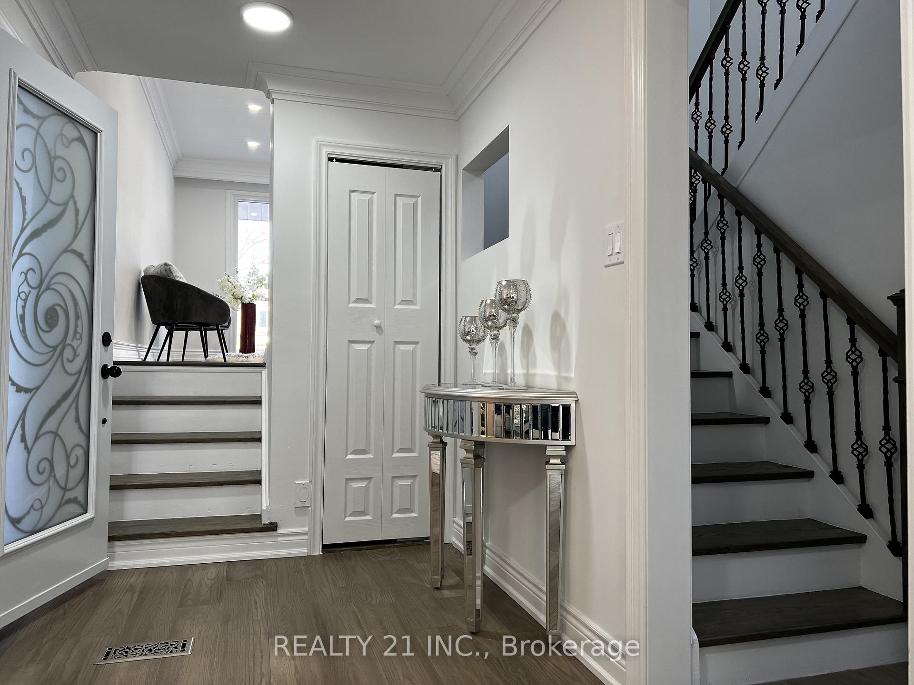
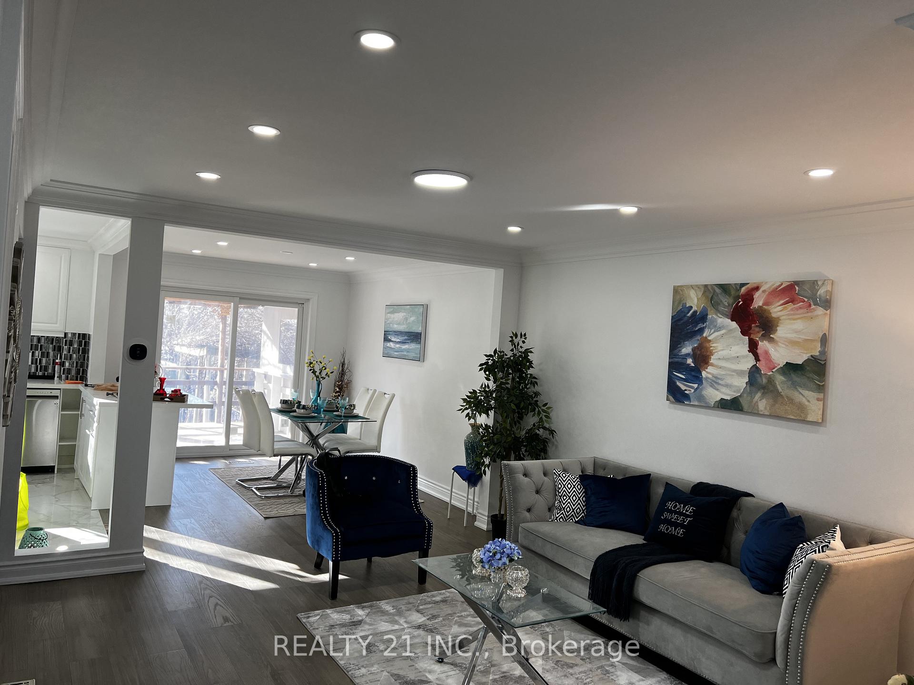






| Whole main floor and upper level. 3 bedrooms upstairs and one 3 pieces washroom upper level. Kitchen, dining, living room, family room, balcony on the main floor, also deck for BBQ at the back. Free two cars parking in one side of the driveway. 70% of the total Utilities to share on top of the monthly rent. Steps to Bluffers Park, Lake Ontario, TTC to subway, Mall, Groceries, great middle schools, high schools and all amenities. |
| Extras: 24Hrs notice required to view the property. |
| Price | $3,800 |
| Address: | 120 Queensbury Ave North , Unit Main, Toronto, M1N 2X7, Ontario |
| Apt/Unit: | Main |
| Directions/Cross Streets: | Kingston/Warden/Gerrard/Vic Park |
| Rooms: | 6 |
| Bedrooms: | 4 |
| Bedrooms +: | |
| Kitchens: | 1 |
| Family Room: | N |
| Basement: | Sep Entrance |
| Furnished: | N |
| Property Type: | Detached |
| Style: | 2-Storey |
| Exterior: | Brick |
| Garage Type: | Attached |
| (Parking/)Drive: | Available |
| Drive Parking Spaces: | 1 |
| Pool: | None |
| Private Entrance: | Y |
| Laundry Access: | Ensuite |
| Other Structures: | Garden Shed |
| Fireplace/Stove: | N |
| Heat Source: | Gas |
| Heat Type: | Forced Air |
| Central Air Conditioning: | Central Air |
| Central Vac: | N |
| Laundry Level: | Main |
| Elevator Lift: | N |
| Sewers: | Sewers |
| Water: | Municipal |
| Utilities-Cable: | N |
| Utilities-Hydro: | Y |
| Utilities-Gas: | Y |
| Utilities-Telephone: | N |
| Although the information displayed is believed to be accurate, no warranties or representations are made of any kind. |
| REALTY 21 INC. |
- Listing -1 of 0
|
|

Fizza Nasir
Sales Representative
Dir:
647-241-2804
Bus:
416-747-9777
Fax:
416-747-7135
| Book Showing | Email a Friend |
Jump To:
At a Glance:
| Type: | Freehold - Detached |
| Area: | Toronto |
| Municipality: | Toronto |
| Neighbourhood: | Birchcliffe-Cliffside |
| Style: | 2-Storey |
| Lot Size: | x () |
| Approximate Age: | |
| Tax: | $0 |
| Maintenance Fee: | $0 |
| Beds: | 4 |
| Baths: | 3 |
| Garage: | 0 |
| Fireplace: | N |
| Air Conditioning: | |
| Pool: | None |
Locatin Map:

Listing added to your favorite list
Looking for resale homes?

By agreeing to Terms of Use, you will have ability to search up to 249920 listings and access to richer information than found on REALTOR.ca through my website.


