$3,590,000
Available - For Sale
Listing ID: E11923747
100 Ambleside Dr , Scugog, L9L 1B4, Ontario
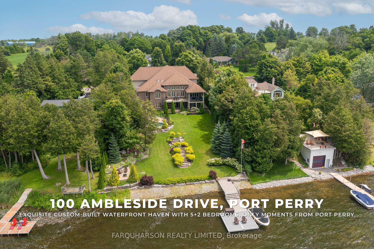
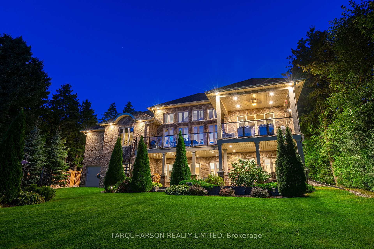

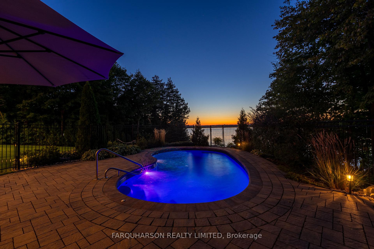
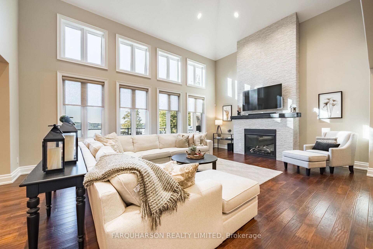
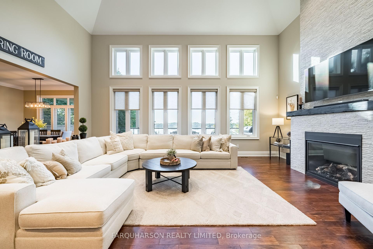
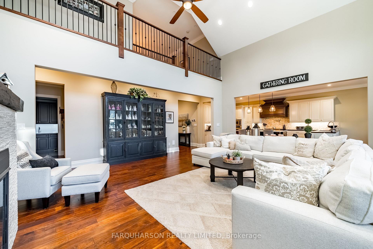
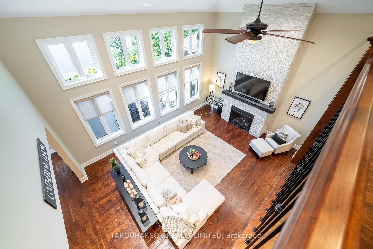
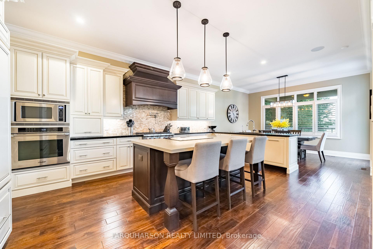
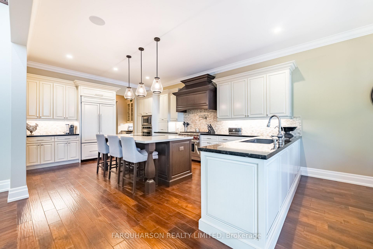
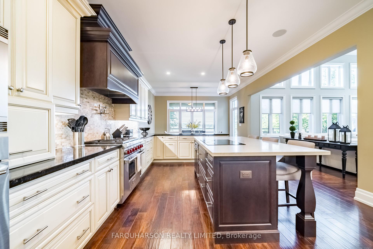
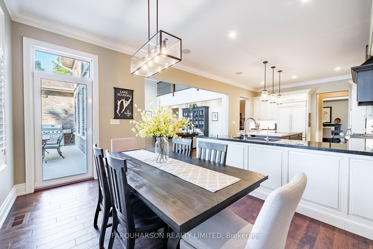
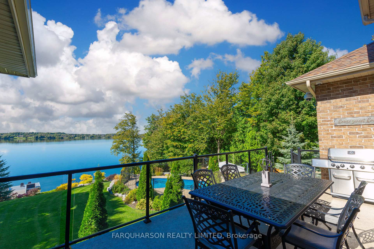
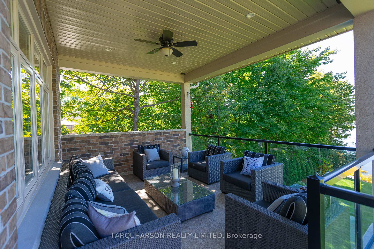
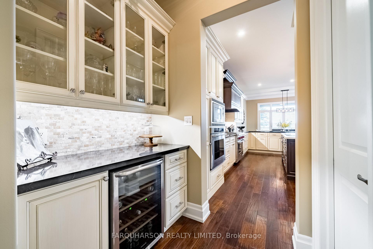
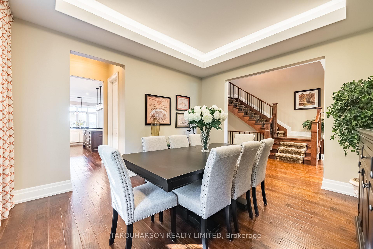
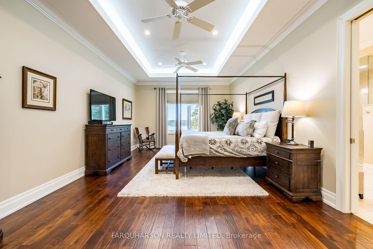
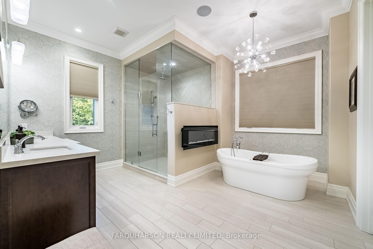
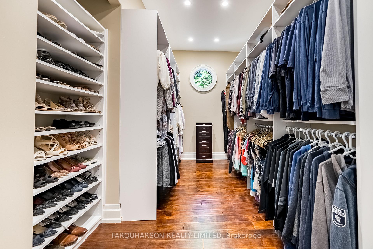
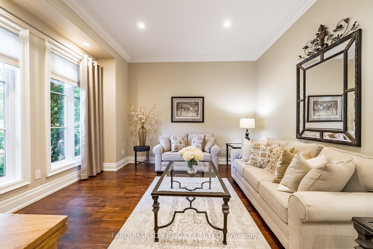
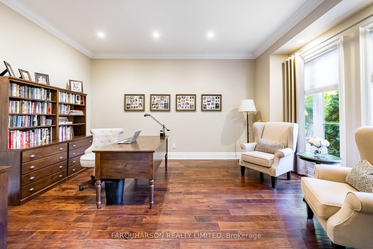
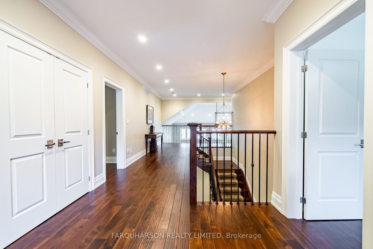
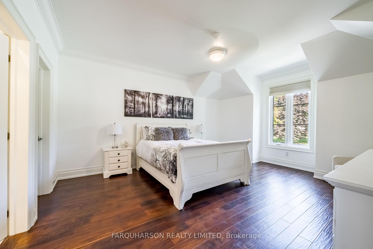
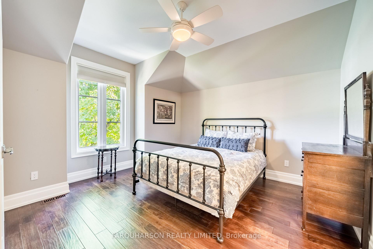
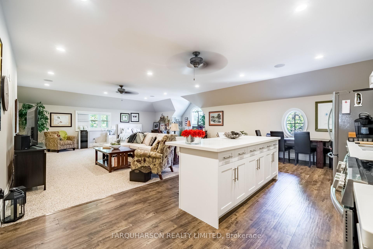

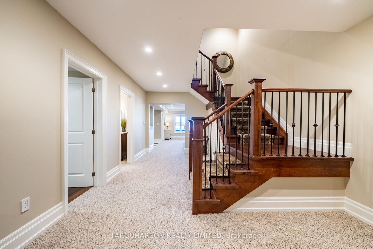
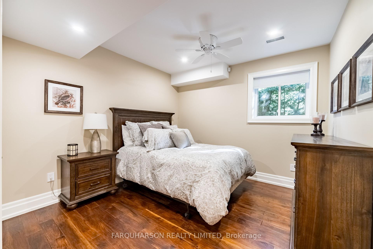
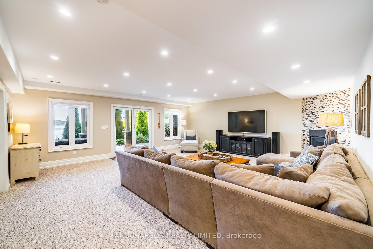
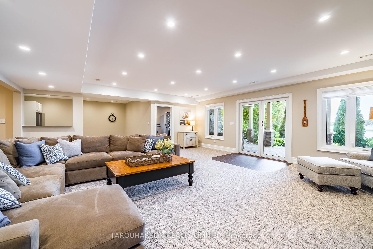
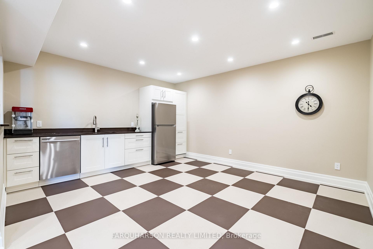
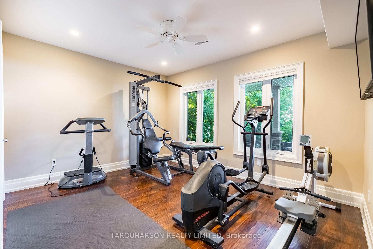
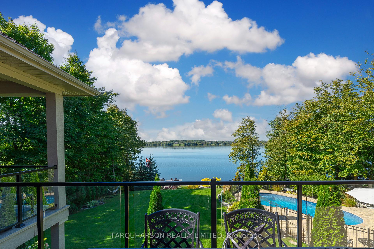
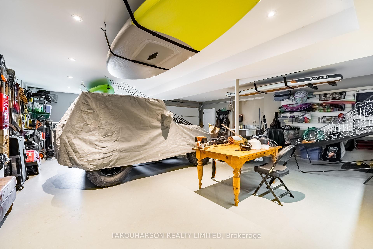
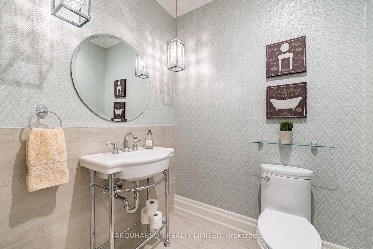
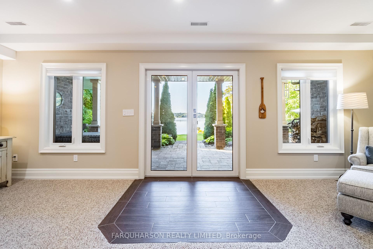
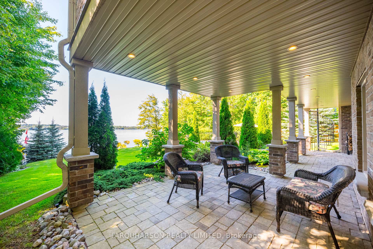
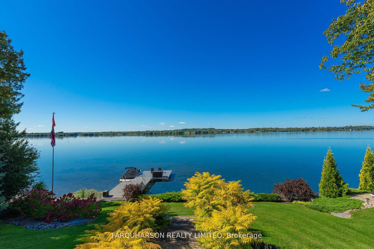
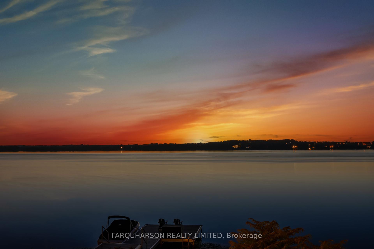







































| Client RemarksExquisite Custom-Built Waterfront Haven, Moments From Port Perry. This Bespoke Waterfront Retreat Boasts a Lush, Landscaped Setting, W/ Privacy, Boundless Rec. Opportunities and Mesmerizing Sunsets Over the Lake. Large Principal Rooms, Acacia H/W Floors Throughout, 10' Ceilings on the Main Floor, Crown Molding, Heated Ceramic Floors and 3 Car Garage. The Magnificent O/C Great Room Basks in Natural Sunlight, W/ H/W Floors, Soaring 20+ Foot Vaulted Ceiling and a Floor-To-Ceiling Fireplace. The Chef's Dream Custom Kitchen, Boasting Quartz Counters, Large Center Island W/ Cooktop and Breakfast Bar, Wolf, Bosch, and Dacor Appliances, Butler's Pantry and W/O to Deck. Main Floor Primary With Inset Ceiling, Large W/I Closet, and 6 PC En-Suite. Upper Floor With 3 Spacious Beds and ~1000 Sq Ft In-Law Suite With Separate Entrance, Laundry and Kitchen. Finished Walkout Basement With 2 Add. Beds, Kitchenette, Large Family/ Media Room, Ample Storage and Additional Attached Lower Garage/Boathouse. |
| Price | $3,590,000 |
| Taxes: | $22692.33 |
| Address: | 100 Ambleside Dr , Scugog, L9L 1B4, Ontario |
| Lot Size: | 90.00 x 237.00 (Feet) |
| Directions/Cross Streets: | Island Rd/Gerrows Rd |
| Rooms: | 13 |
| Rooms +: | 5 |
| Bedrooms: | 5 |
| Bedrooms +: | 2 |
| Kitchens: | 2 |
| Kitchens +: | 1 |
| Family Room: | Y |
| Basement: | Fin W/O |
| Approximatly Age: | 6-15 |
| Property Type: | Detached |
| Style: | 2-Storey |
| Exterior: | Brick, Stucco/Plaster |
| Garage Type: | Built-In |
| (Parking/)Drive: | Private |
| Drive Parking Spaces: | 6 |
| Pool: | Inground |
| Approximatly Age: | 6-15 |
| Approximatly Square Footage: | 5000+ |
| Property Features: | Hospital, Lake/Pond, School Bus Route, Waterfront |
| Fireplace/Stove: | Y |
| Heat Source: | Grnd Srce |
| Heat Type: | Forced Air |
| Central Air Conditioning: | Central Air |
| Central Vac: | Y |
| Laundry Level: | Main |
| Sewers: | Septic |
| Water: | Other |
| Water Supply Types: | Comm Well |
| Utilities-Cable: | A |
| Utilities-Hydro: | Y |
| Utilities-Gas: | A |
| Utilities-Telephone: | A |
$
%
Years
This calculator is for demonstration purposes only. Always consult a professional
financial advisor before making personal financial decisions.
| Although the information displayed is believed to be accurate, no warranties or representations are made of any kind. |
| FARQUHARSON REALTY LIMITED |
- Listing -1 of 0
|
|

Fizza Nasir
Sales Representative
Dir:
647-241-2804
Bus:
416-747-9777
Fax:
416-747-7135
| Virtual Tour | Book Showing | Email a Friend |
Jump To:
At a Glance:
| Type: | Freehold - Detached |
| Area: | Durham |
| Municipality: | Scugog |
| Neighbourhood: | Port Perry |
| Style: | 2-Storey |
| Lot Size: | 90.00 x 237.00(Feet) |
| Approximate Age: | 6-15 |
| Tax: | $22,692.33 |
| Maintenance Fee: | $0 |
| Beds: | 5+2 |
| Baths: | 5 |
| Garage: | 0 |
| Fireplace: | Y |
| Air Conditioning: | |
| Pool: | Inground |
Locatin Map:
Payment Calculator:

Listing added to your favorite list
Looking for resale homes?

By agreeing to Terms of Use, you will have ability to search up to 249920 listings and access to richer information than found on REALTOR.ca through my website.


