$2,900
Available - For Rent
Listing ID: E9508381
81 Lynnbrook Dr , Toronto, M1H 2M9, Ontario
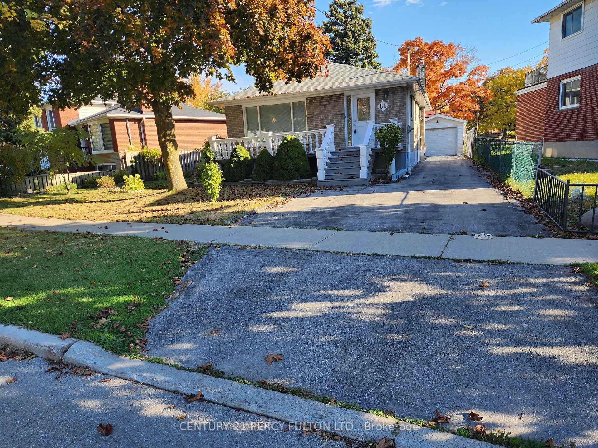
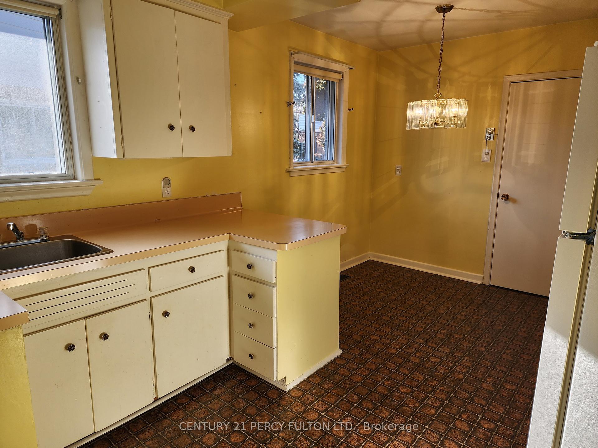
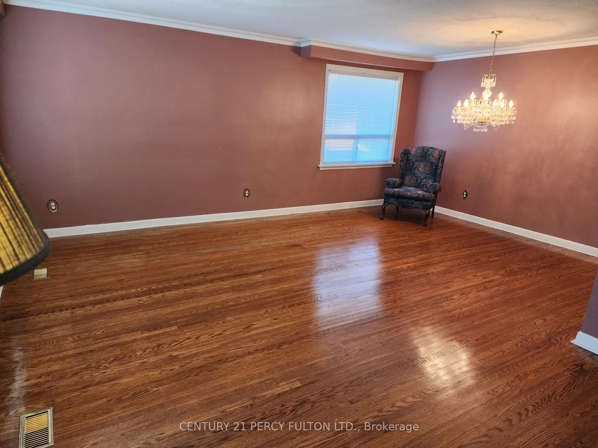
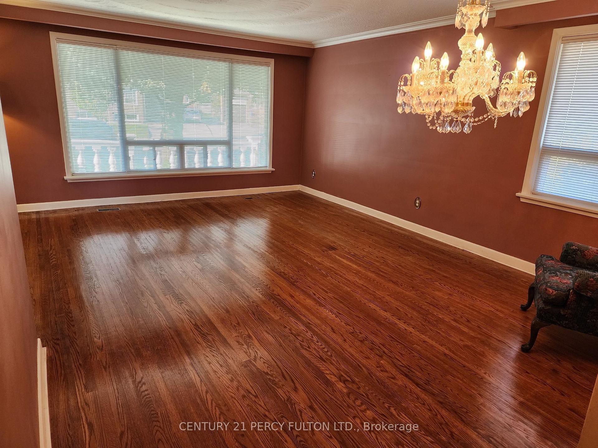
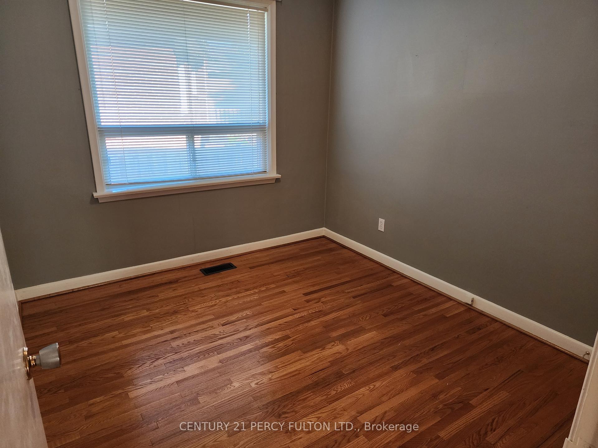
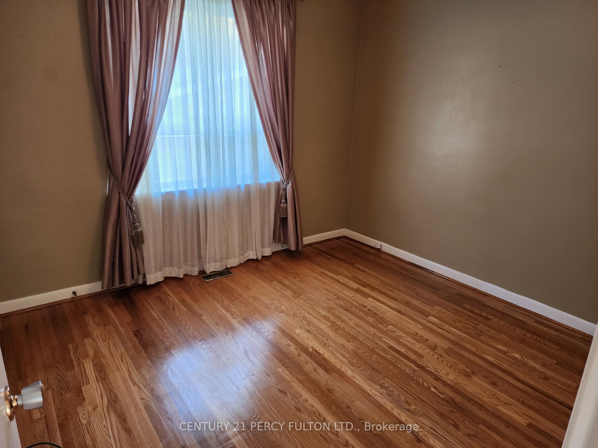
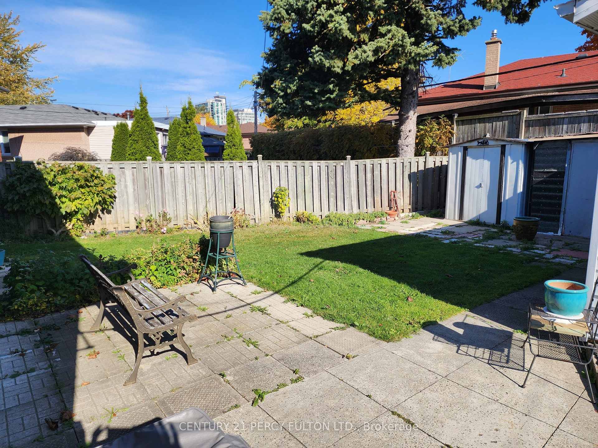
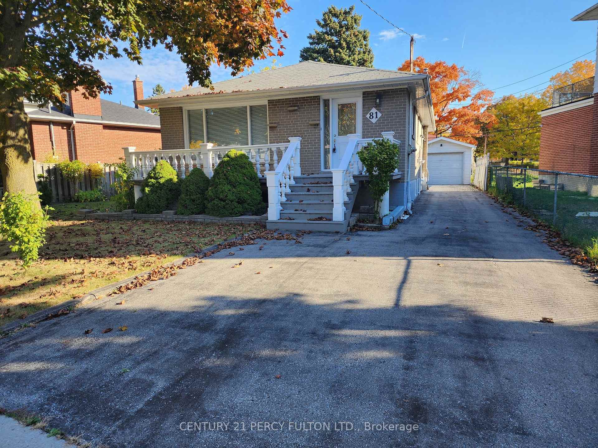
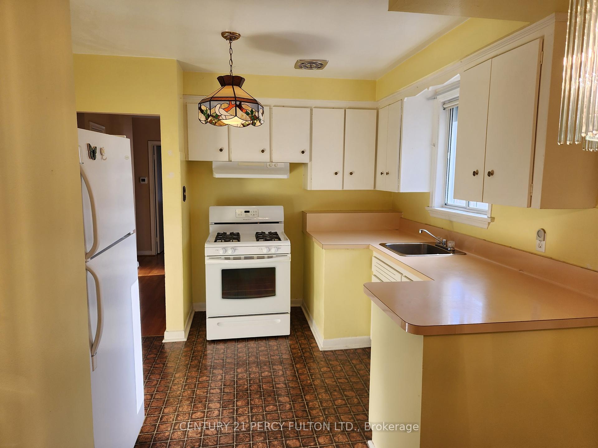
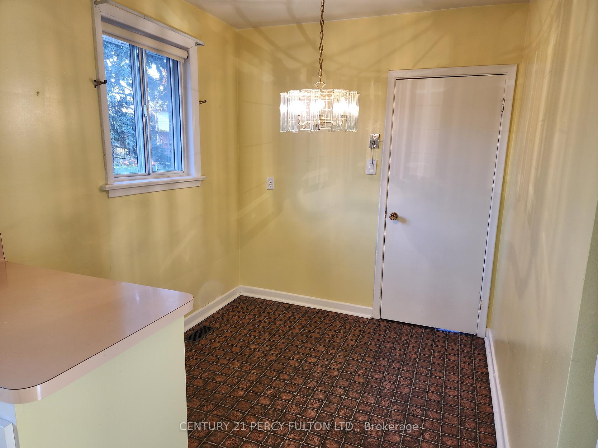
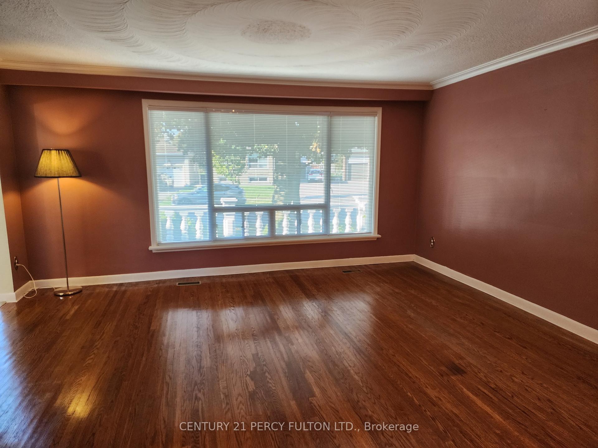
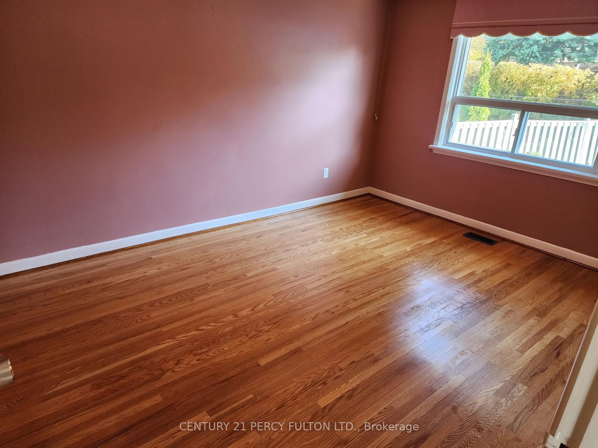
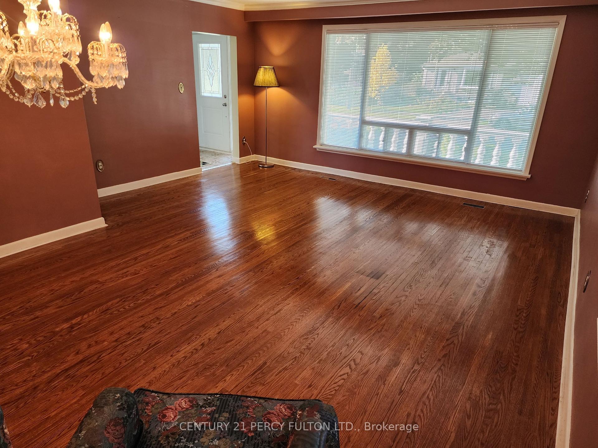
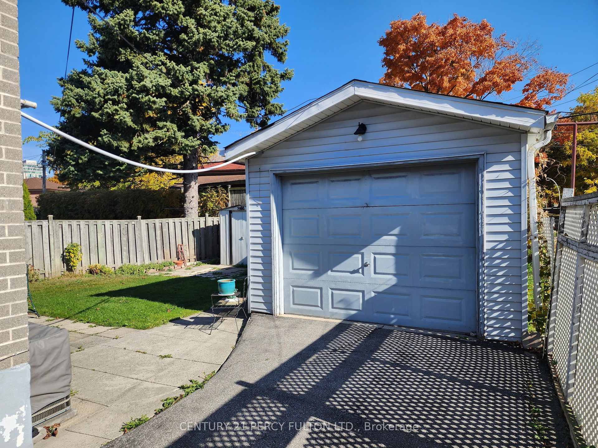














| Bright and spacious 3 bed, 2 bath raised bungalow conveniently located in the heart of Scarborough. Living and dining area with large picture window overlooking front yard. Kitchen with eat-in breakfast area. Spacious bedrooms with bright windows and large closets. Fully finished basement with separate entrance, second kitchen, and large recreation room. Private backyard with detached garage and two sheds. Conveniently located with easy access to Highway 401 and TTC. Just steps to Scarborough Town Centre, TTC, Walmart, shops, parks, schools, restaurants, and so much more! |
| Extras: All Existing Light Fixtures, Fridge, Stove, Dishwasher, Rangehood, Washer & Dryer. |
| Price | $2,900 |
| Address: | 81 Lynnbrook Dr , Toronto, M1H 2M9, Ontario |
| Lot Size: | 65.50 x 108.45 (Feet) |
| Directions/Cross Streets: | McCowan & Ellesmere |
| Rooms: | 6 |
| Bedrooms: | 3 |
| Bedrooms +: | |
| Kitchens: | 1 |
| Family Room: | N |
| Basement: | Other |
| Furnished: | N |
| Property Type: | Detached |
| Style: | Bungalow-Raised |
| Exterior: | Brick |
| Garage Type: | Detached |
| (Parking/)Drive: | Available |
| Drive Parking Spaces: | 1 |
| Pool: | None |
| Private Entrance: | Y |
| Laundry Access: | Ensuite |
| Parking Included: | Y |
| Fireplace/Stove: | N |
| Heat Source: | Gas |
| Heat Type: | Forced Air |
| Central Air Conditioning: | Central Air |
| Central Vac: | N |
| Sewers: | Sewers |
| Water: | Municipal |
| Although the information displayed is believed to be accurate, no warranties or representations are made of any kind. |
| CENTURY 21 PERCY FULTON LTD. |
- Listing -1 of 0
|
|

Fizza Nasir
Sales Representative
Dir:
647-241-2804
Bus:
416-747-9777
Fax:
416-747-7135
| Book Showing | Email a Friend |
Jump To:
At a Glance:
| Type: | Freehold - Detached |
| Area: | Toronto |
| Municipality: | Toronto |
| Neighbourhood: | Woburn |
| Style: | Bungalow-Raised |
| Lot Size: | 65.50 x 108.45(Feet) |
| Approximate Age: | |
| Tax: | $0 |
| Maintenance Fee: | $0 |
| Beds: | 3 |
| Baths: | 1 |
| Garage: | 0 |
| Fireplace: | N |
| Air Conditioning: | |
| Pool: | None |
Locatin Map:

Listing added to your favorite list
Looking for resale homes?

By agreeing to Terms of Use, you will have ability to search up to 249920 listings and access to richer information than found on REALTOR.ca through my website.


