$1,849,900
Available - For Sale
Listing ID: N11921849
142 Timberline Tr , Aurora, L4G 5Z5, Ontario
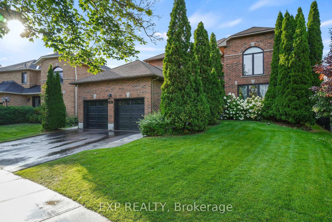
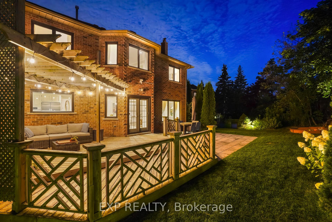
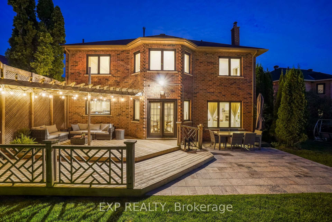
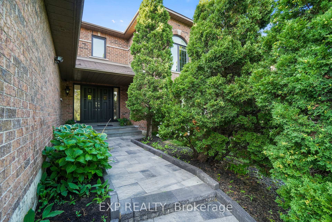
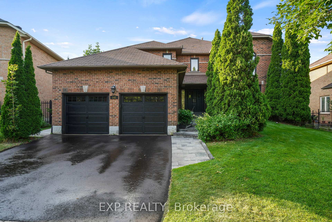
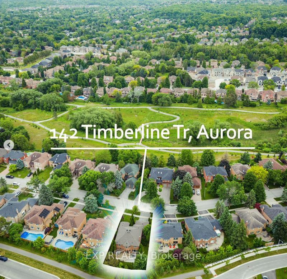
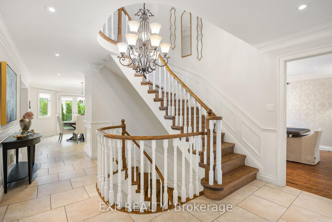
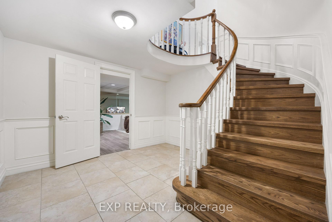
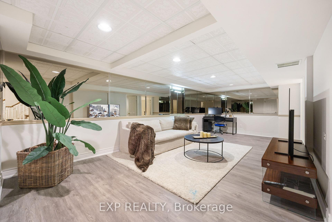
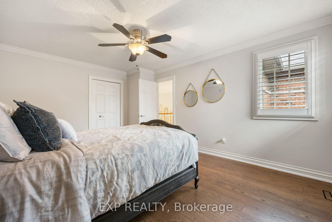
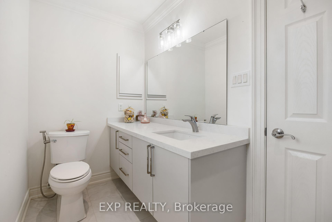
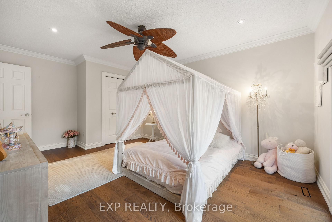
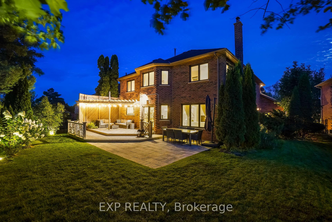
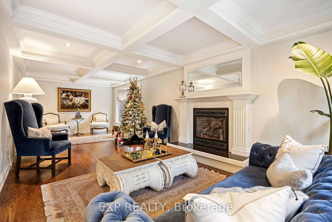
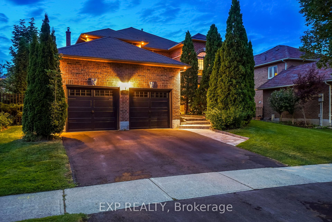
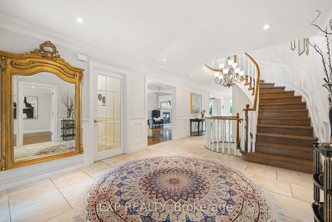
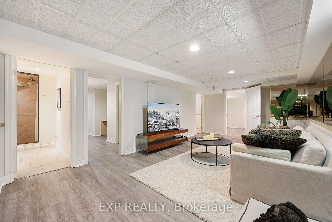
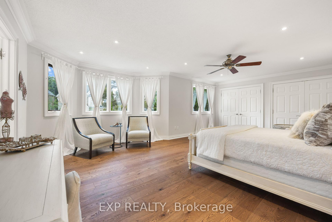
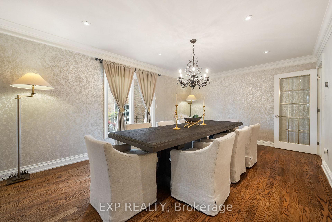
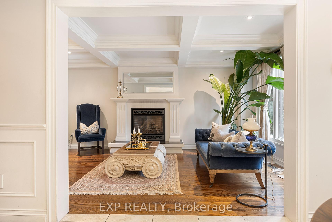
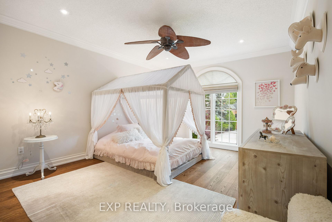
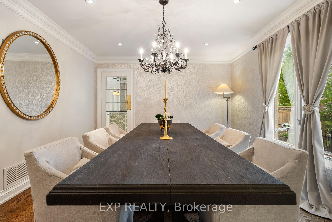
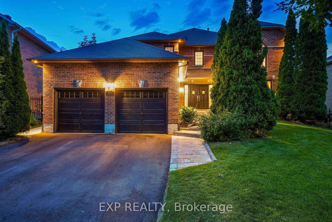
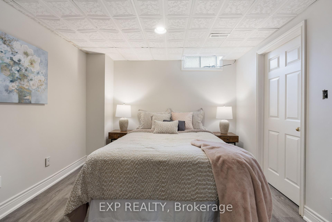
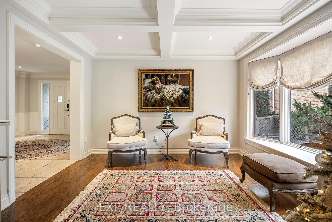
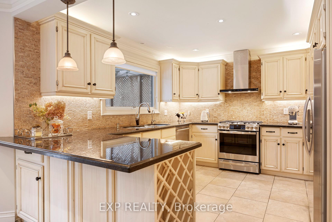
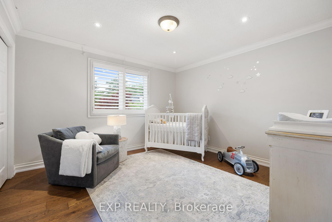
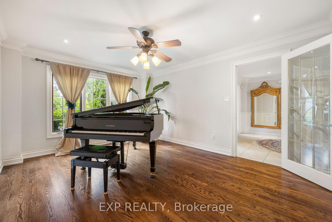
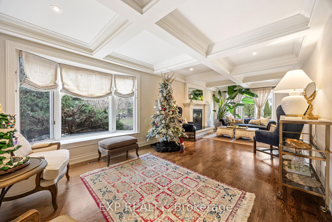
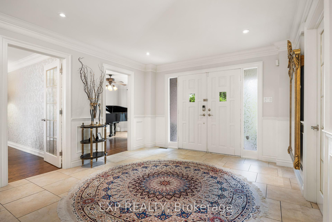
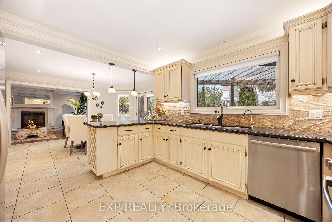
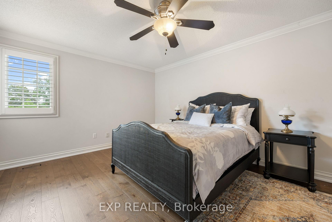
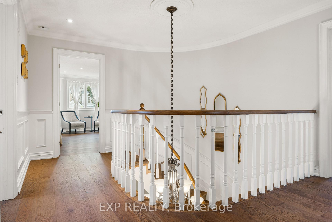
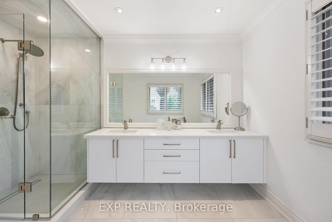
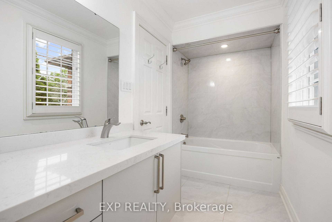
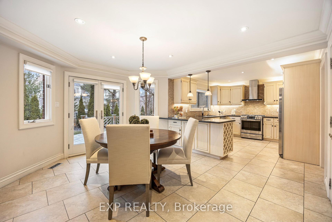
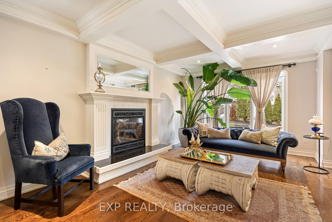
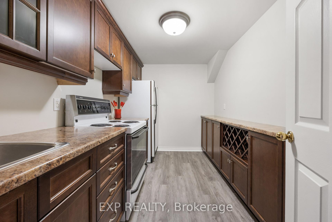
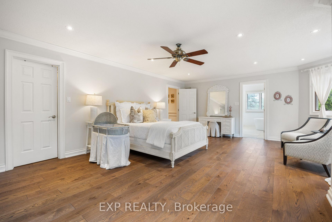
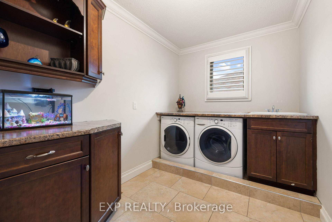
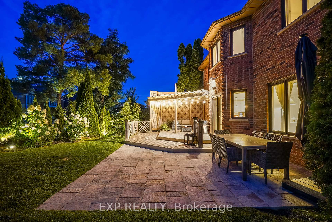
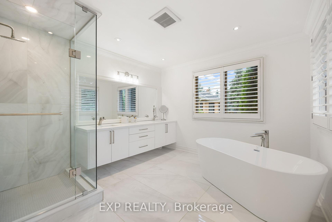
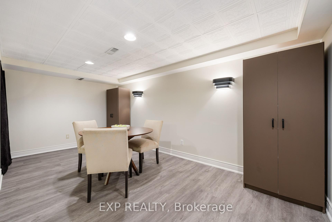











































| Stunning One-of-a-Kind Residence in Sought-After Aurora Highlands!!!Experience the joy of living in this stunning executive home located on Pie shape lot, featuring over 5,000 square feet of beautifully renovated luxury living space! Walk in the double door entry & be welcomed by a dazzling & oversized foyer that boasts hardwood floors throughout. Relish in the open concept kitchen w/ granite countertops, state of the art stainless steel appliances & pot lights. The kitch O/L the sun-filled breakfast & is steps to the doub dr walkout to the bckyrd. Step in the striking dining rm that is the perfect formal area to host dinners & entertain family & friends. Walk upstairs & through the doors into the dream primary bed that features a walk-in closet, separate double door his-and-hers closets, & a stunning 5-piece ensuite, additional beds, 2nd flr laundry & a 4-piece bath complete the 2nd flr.Walk downstairs to the spacious & captivating finished basement that boasts luxury vinyl flooring. Fall in love with entertaining in the oversized rec area that is complete with a full kitchen home is close to schools, transit, amenities, walking trails, and much more. Recent upgrades include a new roof (2023), garage doors (2022), second-floor & stairs Hardwood flooring (2022), second-floor bathrooms (2022), and basement flooring (2022). It is close to shopping areas, Great Schools and just minutes from Hwy 404 and GO Train. |
| Extras: All Appliances: Brand New S/S Gas Stove, Brand New Hood, Elec Oven (B/I) & M/W (B/I), Side By Side Fridge, Bosch D/W, Kenmore Washer & Dryer.Bsmnt Fridge & Stove, 2Gdo/Rmt. All Elf's, All Window Blinds, Calif. Shutters, Cv (as is) & Attach. |
| Price | $1,849,900 |
| Taxes: | $7579.05 |
| Assessment Year: | 2024 |
| Address: | 142 Timberline Tr , Aurora, L4G 5Z5, Ontario |
| Lot Size: | 51.52 x 117.12 (Feet) |
| Directions/Cross Streets: | Bathurst St/Highland Gate |
| Rooms: | 9 |
| Rooms +: | 4 |
| Bedrooms: | 4 |
| Bedrooms +: | 2 |
| Kitchens: | 1 |
| Kitchens +: | 1 |
| Family Room: | Y |
| Basement: | Apartment, Finished |
| Property Type: | Detached |
| Style: | 2-Storey |
| Exterior: | Brick |
| Garage Type: | Attached |
| (Parking/)Drive: | Pvt Double |
| Drive Parking Spaces: | 2 |
| Pool: | None |
| Approximatly Square Footage: | 3000-3500 |
| Property Features: | Golf, Library, Park, Public Transit, Rec Centre, School |
| Fireplace/Stove: | Y |
| Heat Source: | Gas |
| Heat Type: | Forced Air |
| Central Air Conditioning: | Central Air |
| Central Vac: | Y |
| Laundry Level: | Upper |
| Sewers: | Sewers |
| Water: | Municipal |
$
%
Years
This calculator is for demonstration purposes only. Always consult a professional
financial advisor before making personal financial decisions.
| Although the information displayed is believed to be accurate, no warranties or representations are made of any kind. |
| EXP REALTY |
- Listing -1 of 0
|
|

Fizza Nasir
Sales Representative
Dir:
647-241-2804
Bus:
416-747-9777
Fax:
416-747-7135
| Book Showing | Email a Friend |
Jump To:
At a Glance:
| Type: | Freehold - Detached |
| Area: | York |
| Municipality: | Aurora |
| Neighbourhood: | Aurora Highlands |
| Style: | 2-Storey |
| Lot Size: | 51.52 x 117.12(Feet) |
| Approximate Age: | |
| Tax: | $7,579.05 |
| Maintenance Fee: | $0 |
| Beds: | 4+2 |
| Baths: | 4 |
| Garage: | 0 |
| Fireplace: | Y |
| Air Conditioning: | |
| Pool: | None |
Locatin Map:
Payment Calculator:

Listing added to your favorite list
Looking for resale homes?

By agreeing to Terms of Use, you will have ability to search up to 249920 listings and access to richer information than found on REALTOR.ca through my website.


