$1,438,000
Available - For Sale
Listing ID: N11921936
79 Seafield Rd , Vaughan, L6A 2H5, Ontario
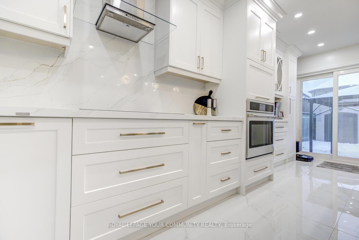
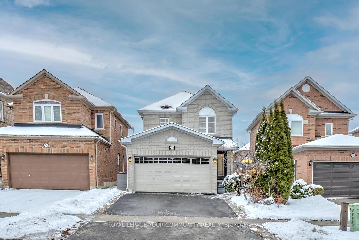
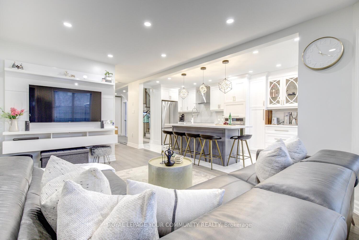
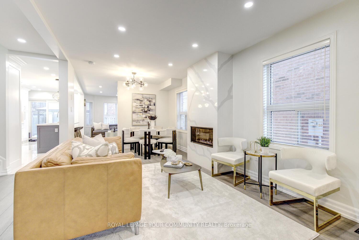
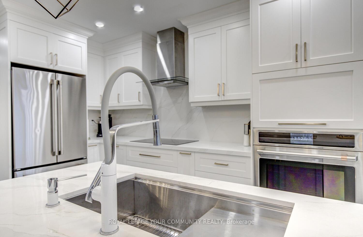
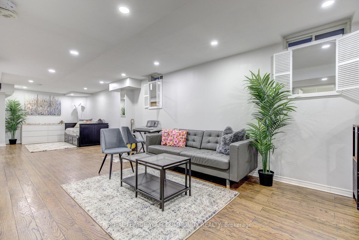
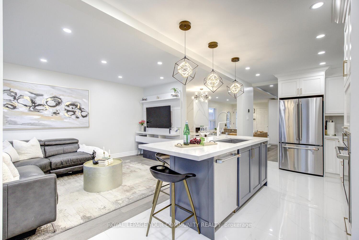
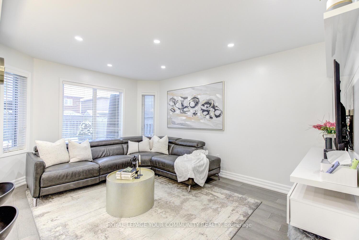
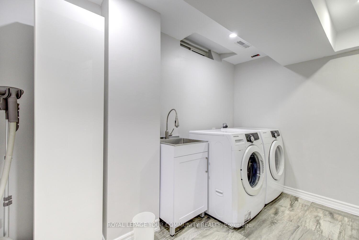
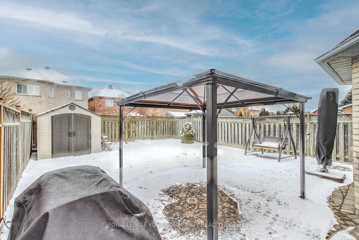
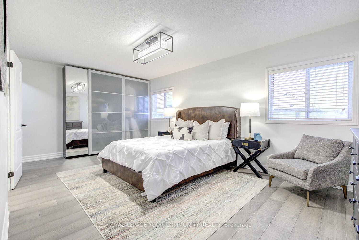
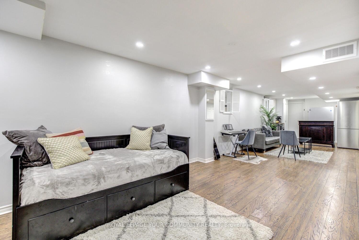
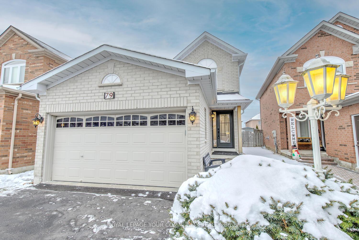
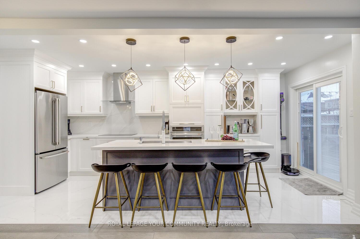
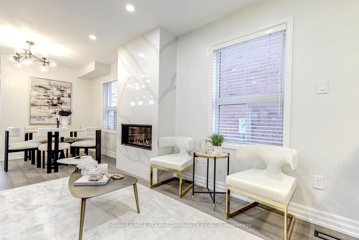
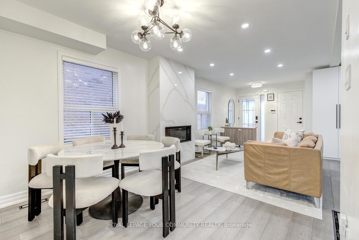
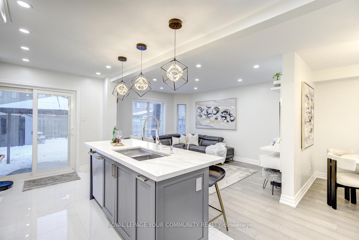
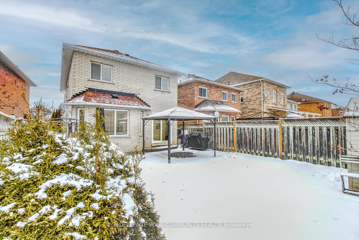
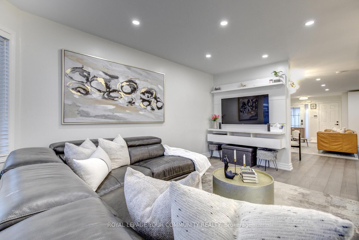
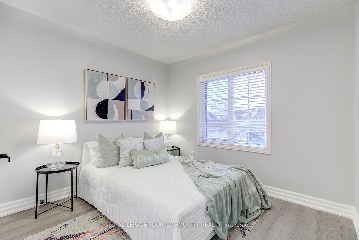
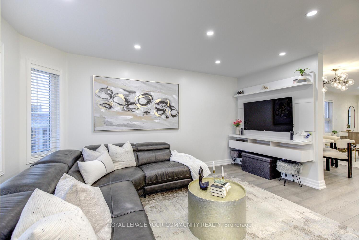
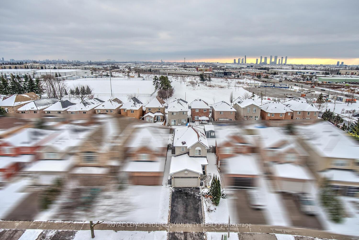
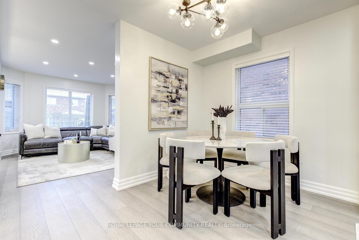
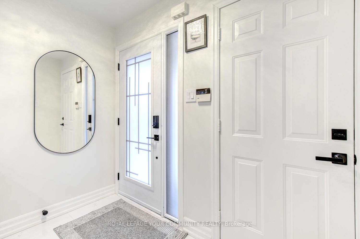
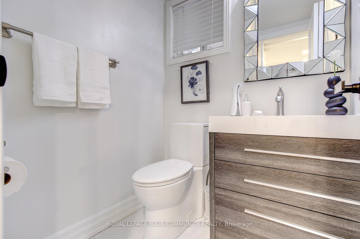
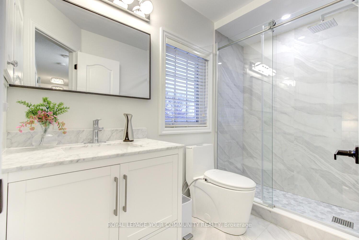
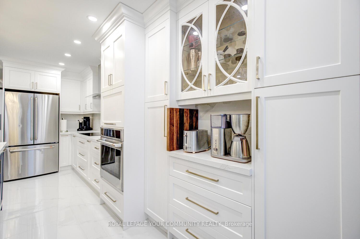
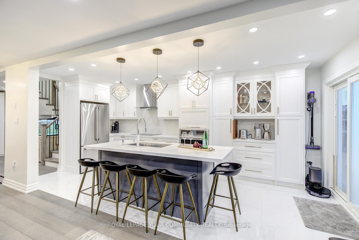
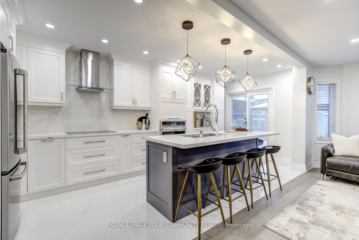
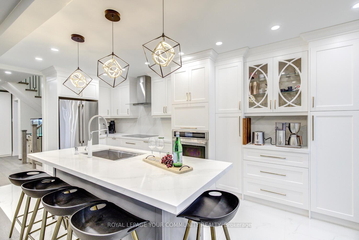
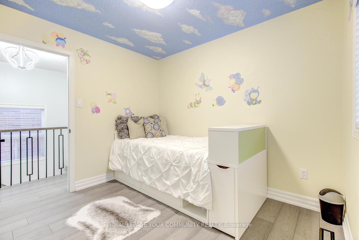
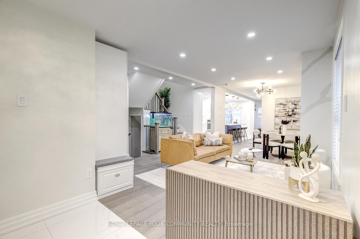
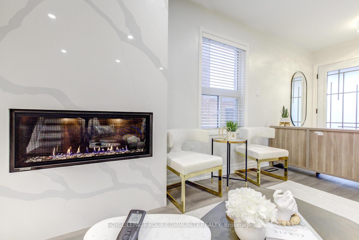
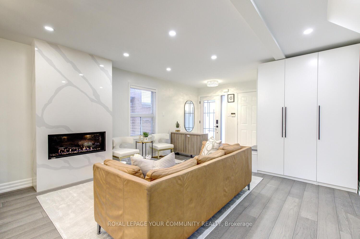
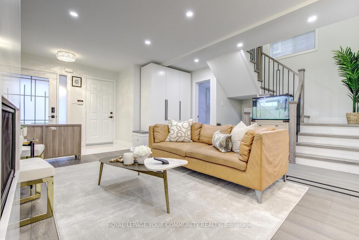
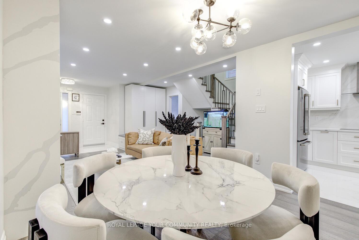
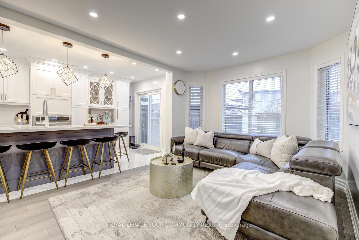
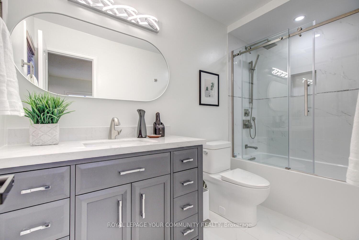
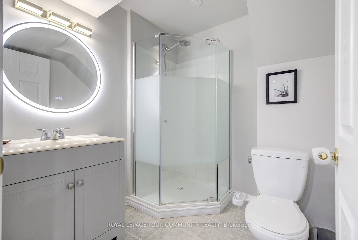
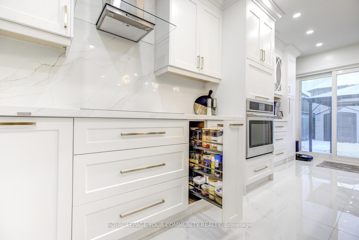








































| Welcome Home To This Fully Renovated 2-Car Garage Detached Home Nestled On A Sunny South Side Lot! Perfect Location In The Heart Of Maple, Just Steps To Public Transit, Schools, Parks, Vaughans Hospital, Rutherford Go Train Station & Shops! Spacious & Bright Family Home With Modern Upgrades Top To Bottom! This Stunning Home Offers Open Concept Main Floor Seamlessly Connecting The Kitchen To The Family Room & Open To Dining And Living Room - Ideal For Entertaining & Family Gatherings! This Beauty Offers Excellent Layout With No Wasted Space; 2,450+ Sf Total Living Space (1,647 Sq Ft Above Ground) Designed For Stylish Living; Custom Kitchen Thats Chefs Dream Showcasing Quartz Countertops & Backsplash, Maple Doors And Wood Cabinets, Induction Oven, Built-In Stainless Steel High-End Cafe Appliances Including Wall Oven With Integrated Camera, Kohler Stages Workstation Sink, Large Centre Island/Breakfast Bar, Cabinets Made Of Wood And Loaded With Custom Organizers, Dedicated Coffee Station, New Garden Doors With Integrated Shutters, Fully Open To Family Room & With Walk-Out To Stone Patio; Elegant Dining And Living Room Set For Dinner Parties And Featuring Chic Chandelier, Pot Lights, Contemporary Gas Fireplace With Reflective Glass And Floor To Ceiling Porcelain Mantle; Inviting Foyer With New Front Door, Porcelain Floors & Built-In Closet; Hardwood Floors Throughout First And Second Floor; Upgraded Bathrooms With Porcelain Tiles And Stone Countertops; Primary Retreat With 4-Pc Spa-Like Ensuite And Walk-In Closet With Closet Organizers; Finished Basement With Large Open Concept Living Room & Recreation Area, Windows, 3-Pc Bath, Cold Room, And Newly Finished Large Laundry; Direct Access To Garage! Comes With Newer High Efficiency Furnace [2022], Newer High Efficiency Heat Pump [2022]! Features Landscaped Grounds; Large Fully Fenced Backyard With South Exposure & Stone Patio! Great Curb Appeal! See 3-D! |
| Extras: Renovated Home [2022]! Attic Insulation [2022]! South Facing Backyard Filled With Natural Light! Steps To Rutherford Go Station, Schools, Shops, Highways, Parks! Don't Miss It! Move In & Enjoy! |
| Price | $1,438,000 |
| Taxes: | $4868.15 |
| Address: | 79 Seafield Rd , Vaughan, L6A 2H5, Ontario |
| Lot Size: | 29.53 x 119.75 (Feet) |
| Directions/Cross Streets: | Rutherford Rd & Melville Ave |
| Rooms: | 6 |
| Rooms +: | 1 |
| Bedrooms: | 3 |
| Bedrooms +: | |
| Kitchens: | 1 |
| Family Room: | Y |
| Basement: | Finished |
| Property Type: | Detached |
| Style: | 2-Storey |
| Exterior: | Brick |
| Garage Type: | Built-In |
| (Parking/)Drive: | Pvt Double |
| Drive Parking Spaces: | 2 |
| Pool: | None |
| Property Features: | Fenced Yard, Hospital, Park, Public Transit, Rec Centre, School |
| Fireplace/Stove: | Y |
| Heat Source: | Gas |
| Heat Type: | Heat Pump |
| Central Air Conditioning: | Central Air |
| Central Vac: | N |
| Laundry Level: | Lower |
| Sewers: | Sewers |
| Water: | Municipal |
$
%
Years
This calculator is for demonstration purposes only. Always consult a professional
financial advisor before making personal financial decisions.
| Although the information displayed is believed to be accurate, no warranties or representations are made of any kind. |
| ROYAL LEPAGE YOUR COMMUNITY REALTY |
- Listing -1 of 0
|
|

Fizza Nasir
Sales Representative
Dir:
647-241-2804
Bus:
416-747-9777
Fax:
416-747-7135
| Virtual Tour | Book Showing | Email a Friend |
Jump To:
At a Glance:
| Type: | Freehold - Detached |
| Area: | York |
| Municipality: | Vaughan |
| Neighbourhood: | Maple |
| Style: | 2-Storey |
| Lot Size: | 29.53 x 119.75(Feet) |
| Approximate Age: | |
| Tax: | $4,868.15 |
| Maintenance Fee: | $0 |
| Beds: | 3 |
| Baths: | 4 |
| Garage: | 0 |
| Fireplace: | Y |
| Air Conditioning: | |
| Pool: | None |
Locatin Map:
Payment Calculator:

Listing added to your favorite list
Looking for resale homes?

By agreeing to Terms of Use, you will have ability to search up to 249920 listings and access to richer information than found on REALTOR.ca through my website.


