$1,269,000
Available - For Sale
Listing ID: N11921957
344 Gells Rd , Richmond Hill, L4C 3A6, Ontario
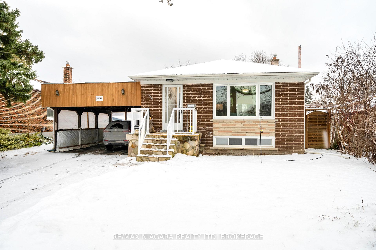
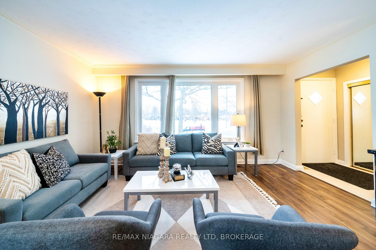
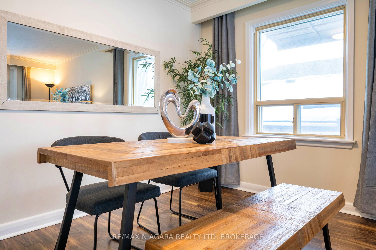
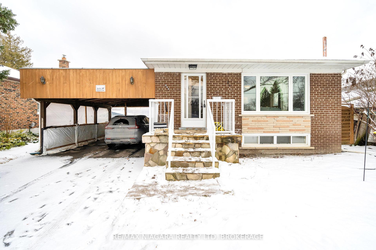
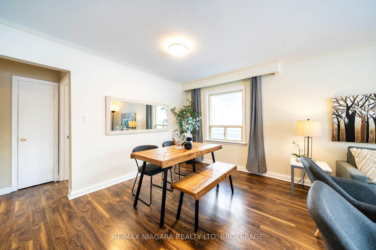
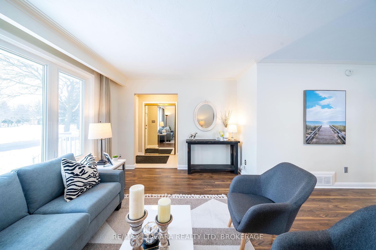
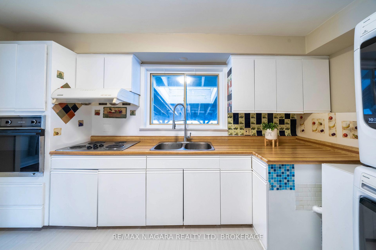
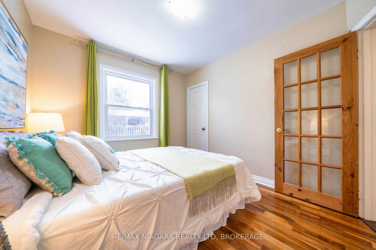
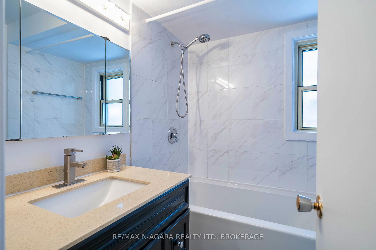
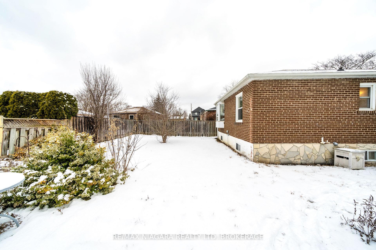
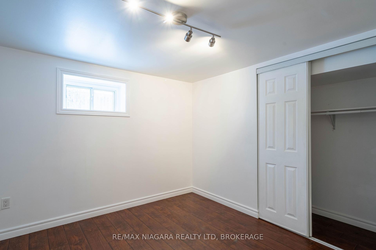
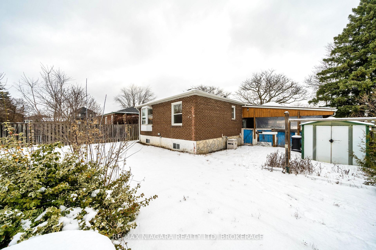

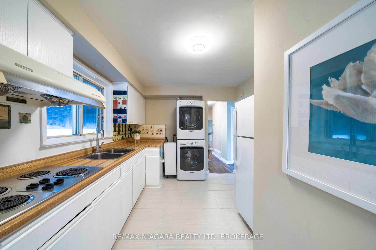
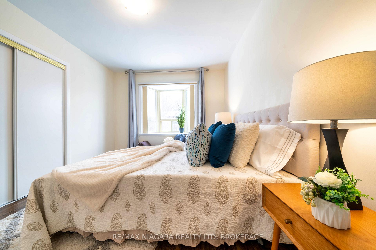
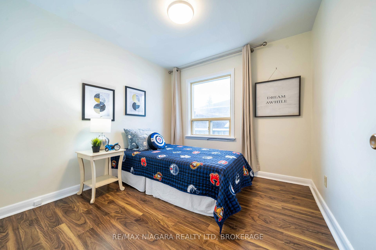
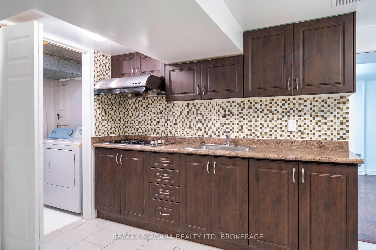
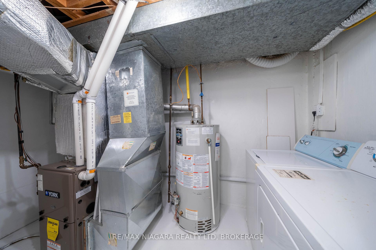
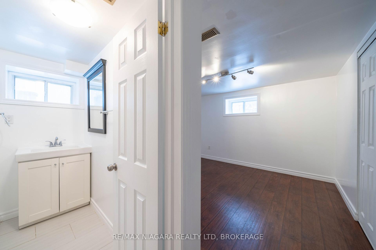
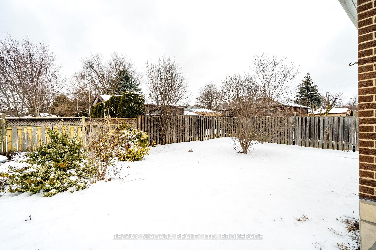
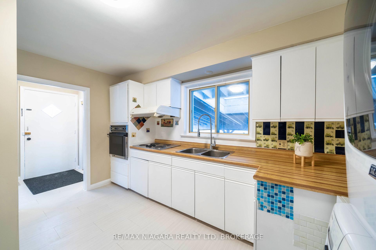
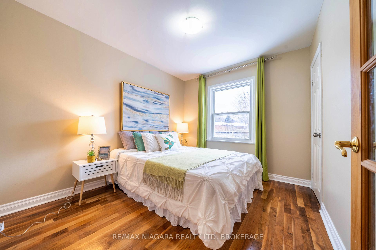
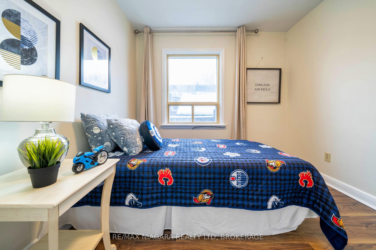
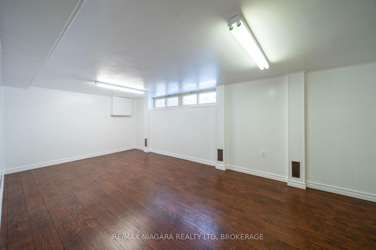
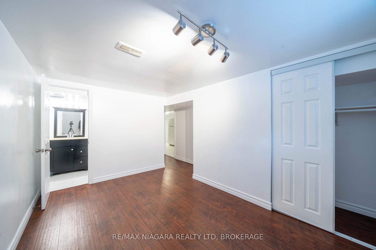
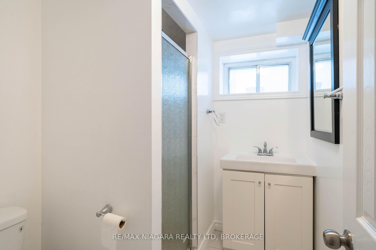
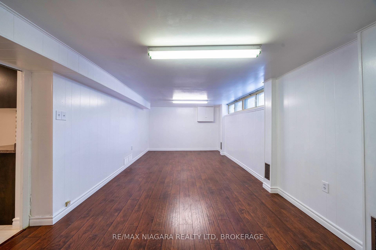
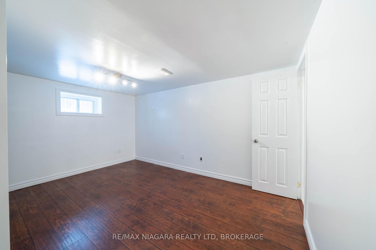
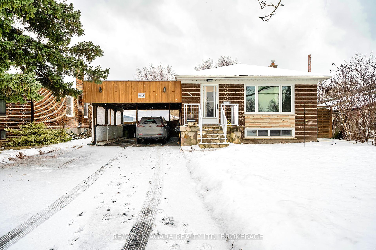
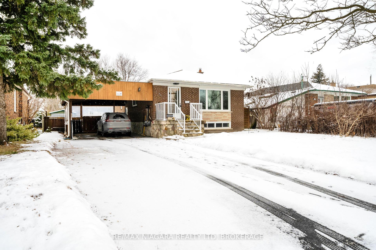
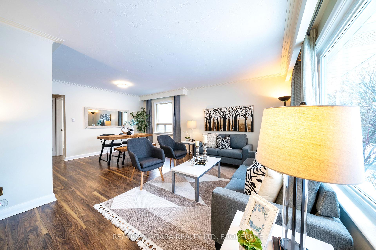
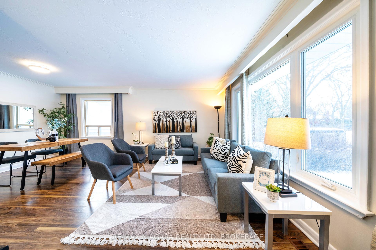
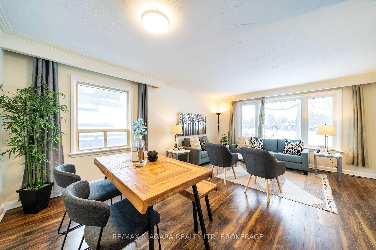
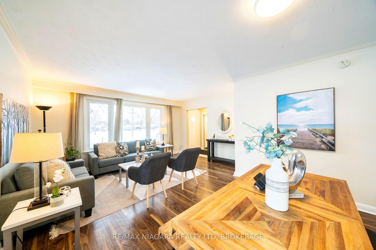

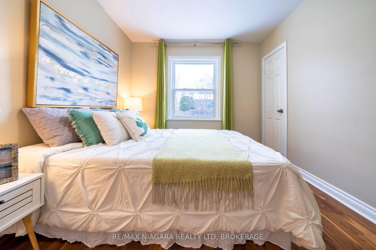
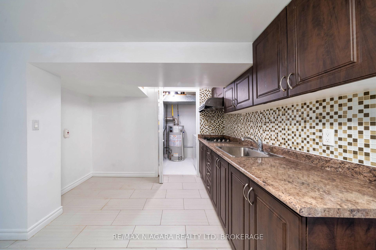
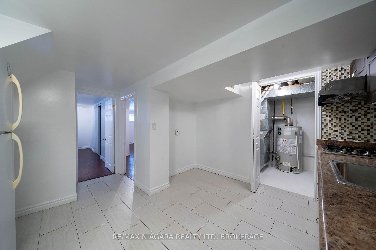
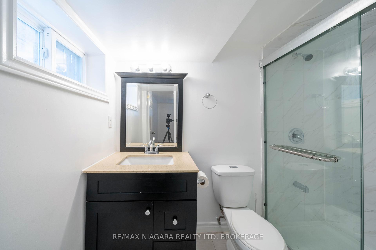
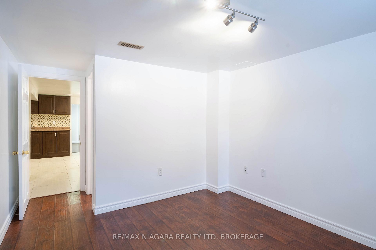








































| Rare Find! Welcome to your perfect home in the heart of Richmond Hill! This delightful bungalow masterfully combines modern updates with timeless charm. Featuring a fully finished basement with a separate entrance, its ideal for multi-generational living or as a rental income opportunity.As you enter, youll find bright and spacious living and dining areas, perfect for family gatherings and entertaining. The main floor offers three generous bedrooms, each providing a private retreat, sharing a well-designed 3-piece bathroom. A separate entrance leads to the professionally finished basement, which includes a second kitchen, a large recreation room, two additional bedrooms, and two 3-piece bathrooms. You'll also enjoy the added convenience of a utility room and a laundry room.Other key features include two separate laundry areas, making household tasks simple and efficient. The wide driveway provides plenty of parking for guests, while the fully fenced backyard offers a tranquil, private space. Located just minutes from all the amenities you need and within the highly-rated Bayview Secondary School district, this home offers both practicality and an unbeatable location. Dont miss out on this exceptional opportunity! |
| Price | $1,269,000 |
| Taxes: | $5164.02 |
| Address: | 344 Gells Rd , Richmond Hill, L4C 3A6, Ontario |
| Lot Size: | 50.00 x 102.62 (Feet) |
| Acreage: | < .50 |
| Directions/Cross Streets: | Neal Dr & Skopit Rd |
| Rooms: | 7 |
| Rooms +: | 7 |
| Bedrooms: | 3 |
| Bedrooms +: | 2 |
| Kitchens: | 1 |
| Kitchens +: | 1 |
| Family Room: | N |
| Basement: | Finished, Full |
| Property Type: | Detached |
| Style: | Bungalow |
| Exterior: | Brick |
| Garage Type: | Carport |
| (Parking/)Drive: | Pvt Double |
| Drive Parking Spaces: | 4 |
| Pool: | None |
| Fireplace/Stove: | N |
| Heat Source: | Gas |
| Heat Type: | Forced Air |
| Central Air Conditioning: | Central Air |
| Central Vac: | N |
| Sewers: | Sewers |
| Water: | Municipal |
$
%
Years
This calculator is for demonstration purposes only. Always consult a professional
financial advisor before making personal financial decisions.
| Although the information displayed is believed to be accurate, no warranties or representations are made of any kind. |
| RE/MAX NIAGARA REALTY LTD, BROKERAGE |
- Listing -1 of 0
|
|

Fizza Nasir
Sales Representative
Dir:
647-241-2804
Bus:
416-747-9777
Fax:
416-747-7135
| Virtual Tour | Book Showing | Email a Friend |
Jump To:
At a Glance:
| Type: | Freehold - Detached |
| Area: | York |
| Municipality: | Richmond Hill |
| Neighbourhood: | Crosby |
| Style: | Bungalow |
| Lot Size: | 50.00 x 102.62(Feet) |
| Approximate Age: | |
| Tax: | $5,164.02 |
| Maintenance Fee: | $0 |
| Beds: | 3+2 |
| Baths: | 3 |
| Garage: | 0 |
| Fireplace: | N |
| Air Conditioning: | |
| Pool: | None |
Locatin Map:
Payment Calculator:

Listing added to your favorite list
Looking for resale homes?

By agreeing to Terms of Use, you will have ability to search up to 249920 listings and access to richer information than found on REALTOR.ca through my website.


