$729,900
Available - For Sale
Listing ID: N11921978
7 Ruthven Cres , New Tecumseth, L9R 0A5, Ontario
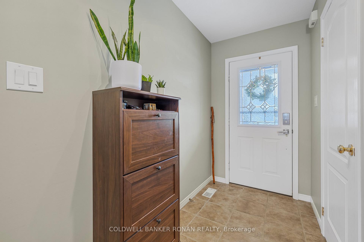
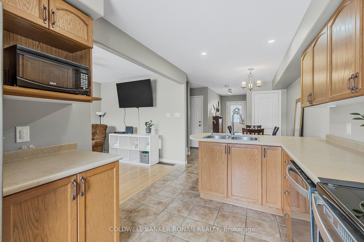
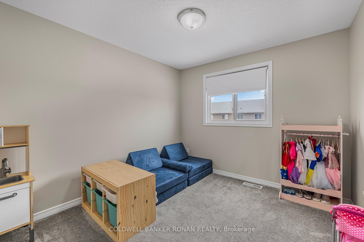
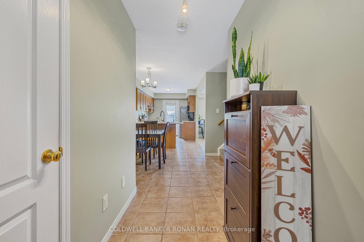
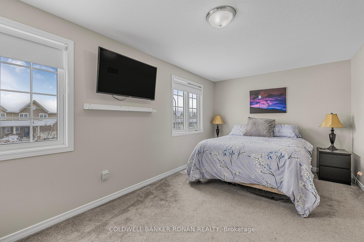
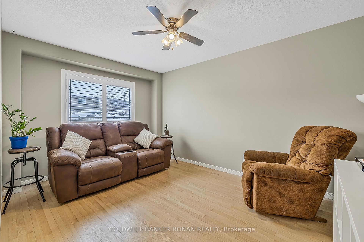
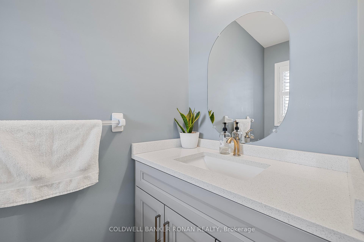
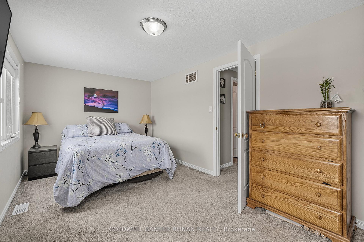
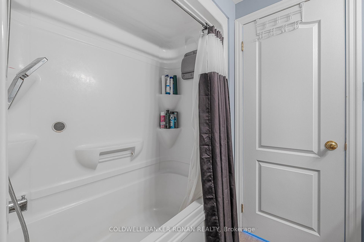
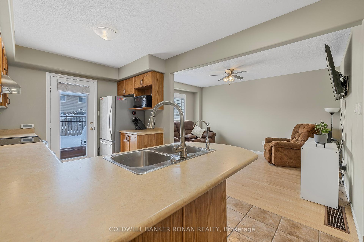
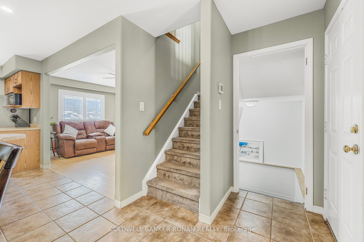
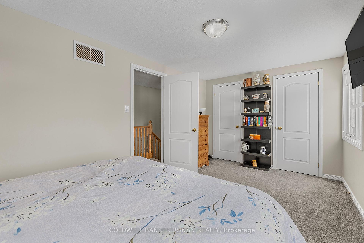
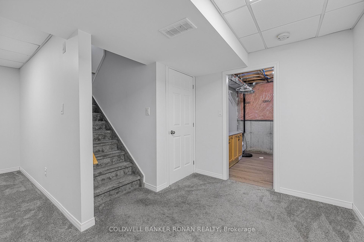
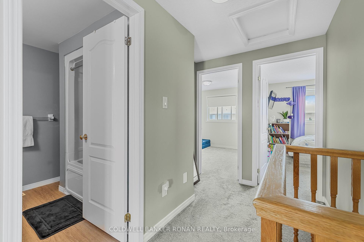
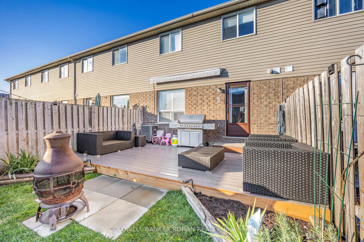
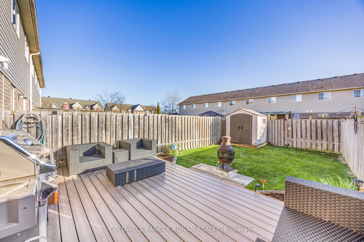
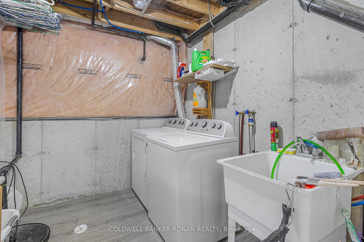
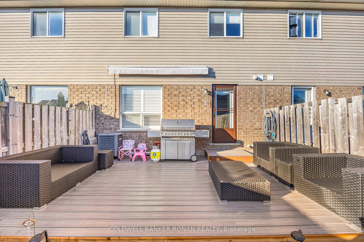
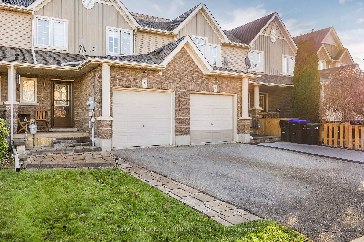
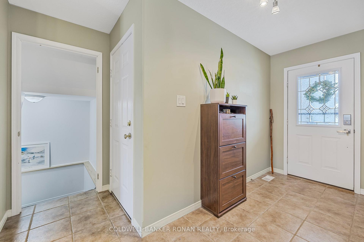
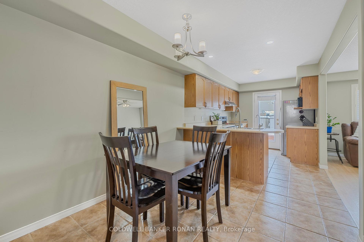
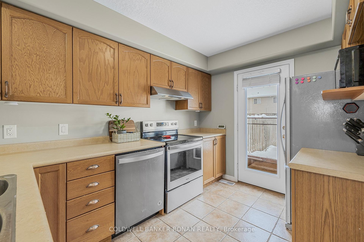
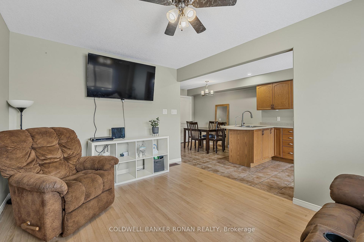
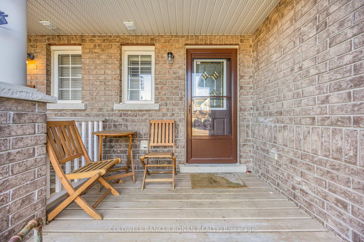
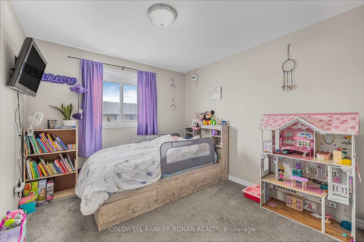
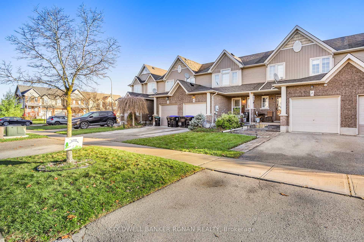
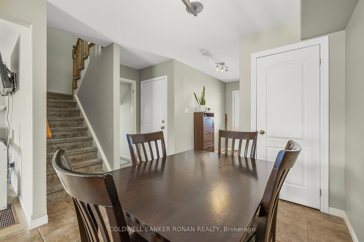
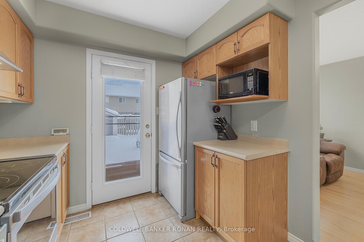
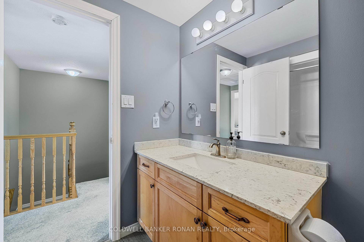
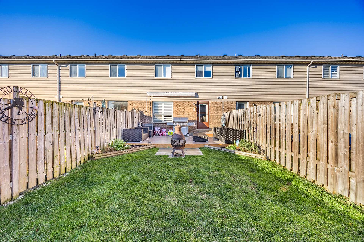
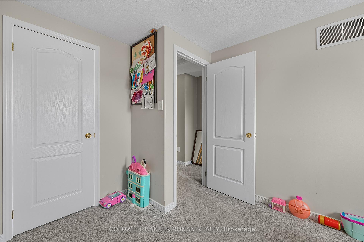
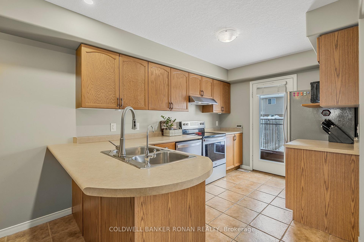
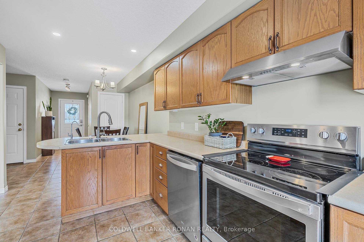
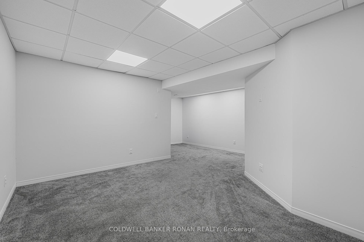
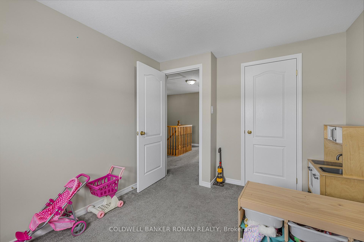
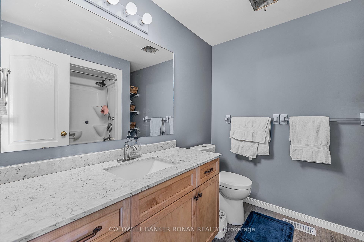
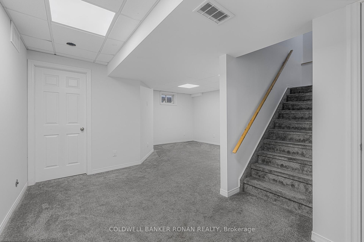
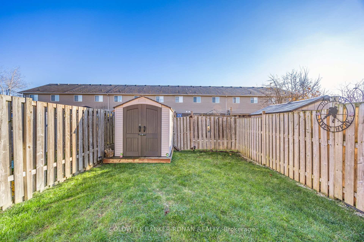
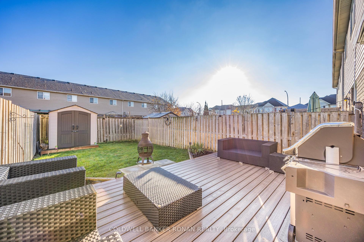







































| Move-in-ready 3-bedroom, 2-bathroom townhome with a finished basement in one of Allistons most family-friendly neighbourhoods. Conveniently located near schools, parks, shopping, and amenities, this home blends modern upgrades with small-town charm. Enjoy peace of mind with a new roof (2023), appliances (2020), new furnace and on-demand hot water tank (2020). The basement features cozy broadloom throughout (2020). Step outside to a backyard retreat with composite decking, a retractable awning (2024), garden shed (2020), and landscaped front yard. Inside, enjoy the convenience of garage access from the front foyer. Additional upgrades include reverse osmosis water treatment (2024), hard-wired smoke and CO2 detectors (2020), and a garage door opener (2020). Minutes from Allistons vibrant downtown, enjoy easy access to shops, restaurants, and events. Nearby attractions include the New Tecumseth Recreation Centre and Earl Rowe Provincial Park. Perfect for young families or first-time buyers! |
| Extras: The backyard has provisions for a lawnmower entrance. |
| Price | $729,900 |
| Taxes: | $3076.46 |
| Address: | 7 Ruthven Cres , New Tecumseth, L9R 0A5, Ontario |
| Lot Size: | 19.68 x 110.26 (Feet) |
| Acreage: | < .50 |
| Directions/Cross Streets: | King & Falkner |
| Rooms: | 7 |
| Rooms +: | 2 |
| Bedrooms: | 3 |
| Bedrooms +: | |
| Kitchens: | 1 |
| Family Room: | Y |
| Basement: | Finished |
| Approximatly Age: | 6-15 |
| Property Type: | Att/Row/Twnhouse |
| Style: | 2-Storey |
| Exterior: | Brick, Vinyl Siding |
| Garage Type: | Attached |
| (Parking/)Drive: | Private |
| Drive Parking Spaces: | 1 |
| Pool: | None |
| Other Structures: | Garden Shed |
| Approximatly Age: | 6-15 |
| Approximatly Square Footage: | 1100-1500 |
| Property Features: | Fenced Yard, Hospital, Library, Place Of Worship, School |
| Fireplace/Stove: | N |
| Heat Source: | Gas |
| Heat Type: | Forced Air |
| Central Air Conditioning: | Central Air |
| Central Vac: | N |
| Laundry Level: | Lower |
| Elevator Lift: | N |
| Sewers: | Sewers |
| Water: | Municipal |
| Utilities-Cable: | Y |
| Utilities-Hydro: | Y |
| Utilities-Gas: | Y |
| Utilities-Telephone: | Y |
$
%
Years
This calculator is for demonstration purposes only. Always consult a professional
financial advisor before making personal financial decisions.
| Although the information displayed is believed to be accurate, no warranties or representations are made of any kind. |
| COLDWELL BANKER RONAN REALTY |
- Listing -1 of 0
|
|

Fizza Nasir
Sales Representative
Dir:
647-241-2804
Bus:
416-747-9777
Fax:
416-747-7135
| Virtual Tour | Book Showing | Email a Friend |
Jump To:
At a Glance:
| Type: | Freehold - Att/Row/Twnhouse |
| Area: | Simcoe |
| Municipality: | New Tecumseth |
| Neighbourhood: | Alliston |
| Style: | 2-Storey |
| Lot Size: | 19.68 x 110.26(Feet) |
| Approximate Age: | 6-15 |
| Tax: | $3,076.46 |
| Maintenance Fee: | $0 |
| Beds: | 3 |
| Baths: | 2 |
| Garage: | 0 |
| Fireplace: | N |
| Air Conditioning: | |
| Pool: | None |
Locatin Map:
Payment Calculator:

Listing added to your favorite list
Looking for resale homes?

By agreeing to Terms of Use, you will have ability to search up to 249920 listings and access to richer information than found on REALTOR.ca through my website.


