$1,189,000
Available - For Sale
Listing ID: N11922015
66 Madeira Ave , Vaughan, L6A 2Y2, Ontario
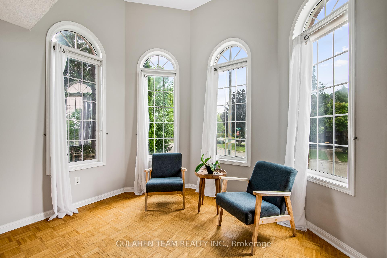
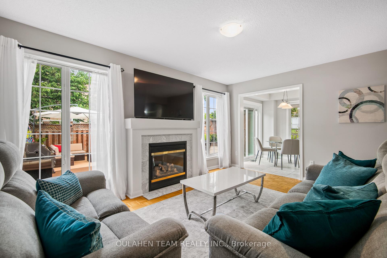
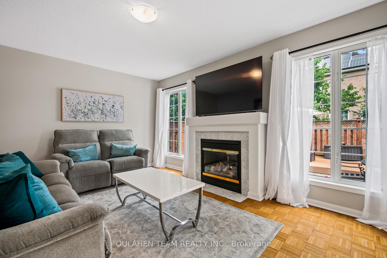
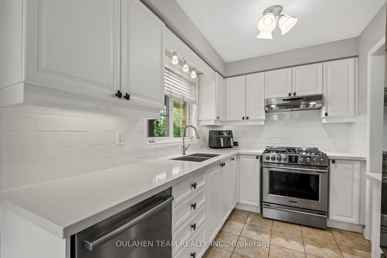
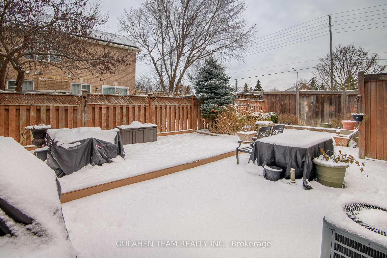
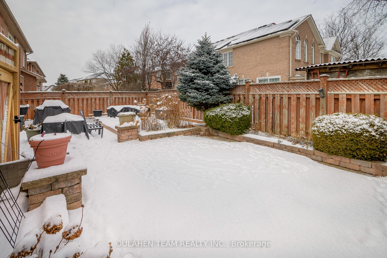
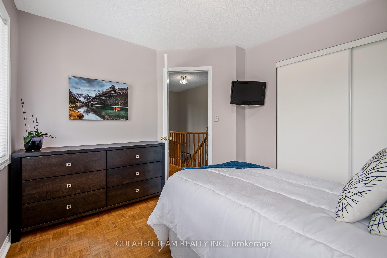
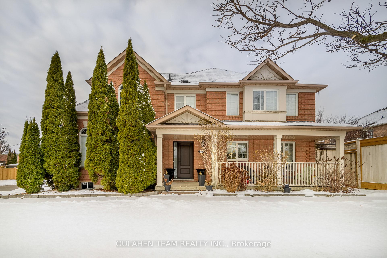
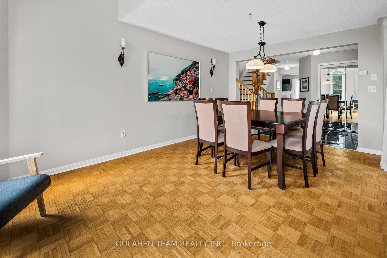
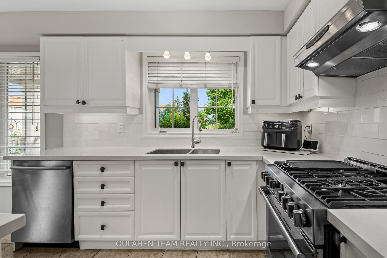
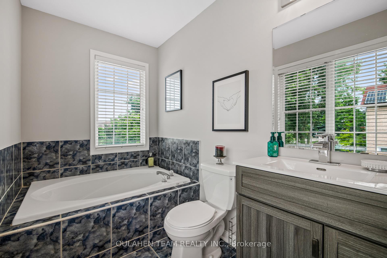
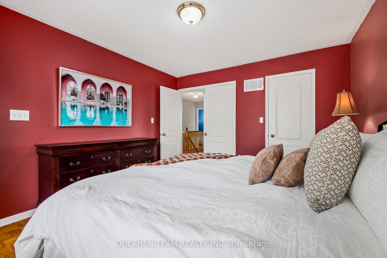
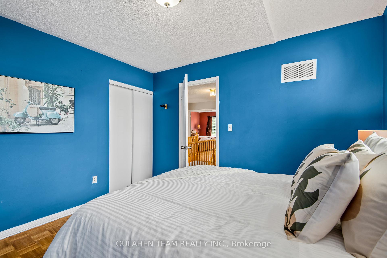
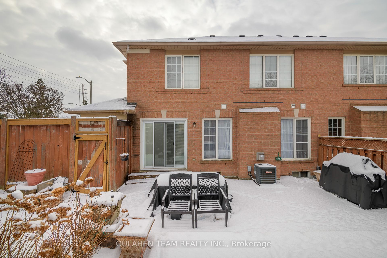
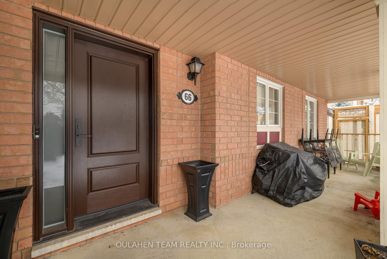
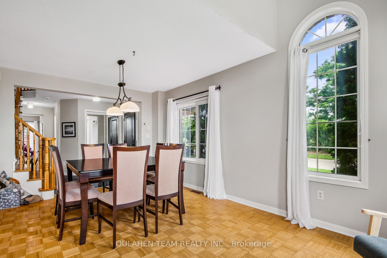
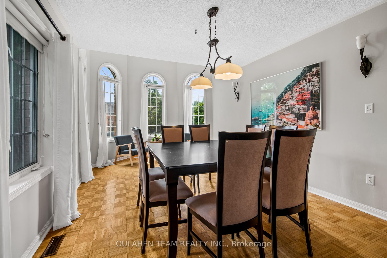
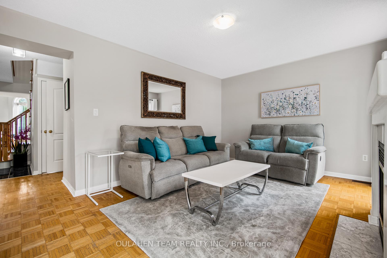
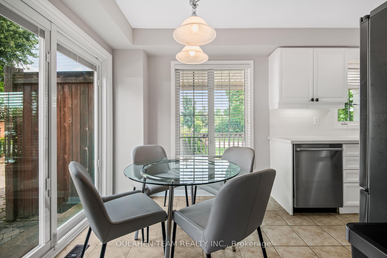
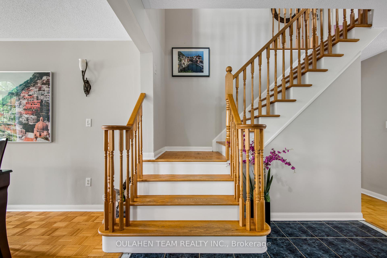
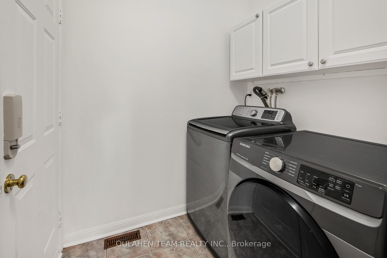
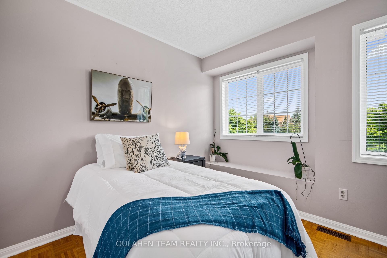
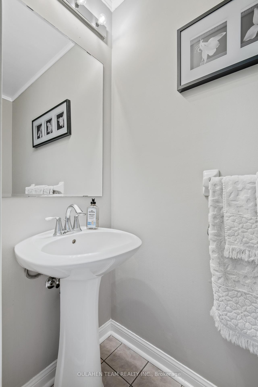

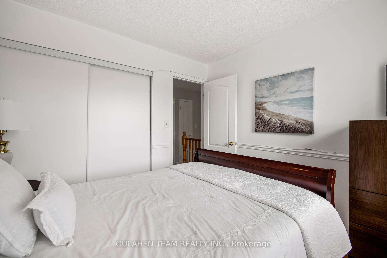
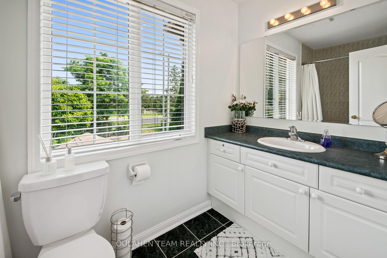
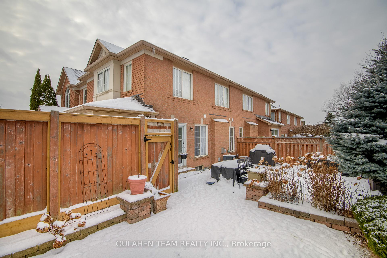
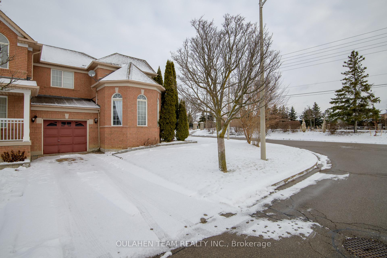
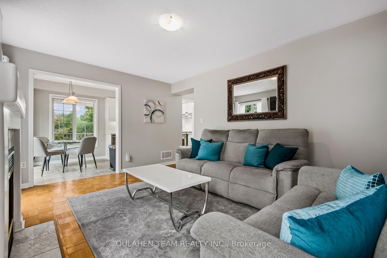
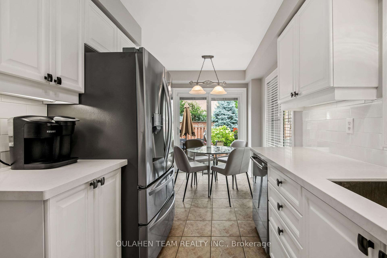
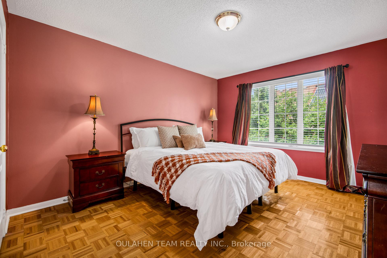
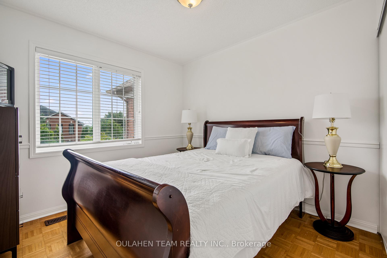
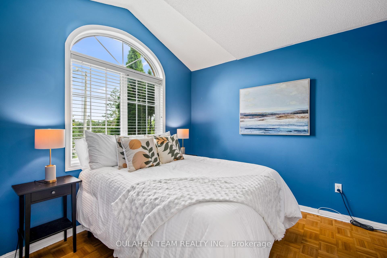
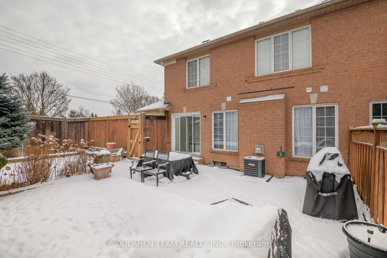


































| Gorgeous 4 bed, 3 bath corner lot home in the heart of Maple. This spacious home features 1,852 sq. ft. of living space with additional 1,074 sq. ft. basement. Lively living room with cozy fireplace and bright windows overlooking the backyard. Large dining area perfect for entertaining. Stylish modern kitchen with stainless steel appliances and granite counter tops. Walk out from breakfast area to your private backyard oasis. Laundry mudroom room on main floor. Primary bedroom with 4-piece ensuite bath and walk-in closet. Spacious open basement full of potential. Easy access to Highway 400 and YRT public transit. Close to Canadas Wonderland, Vaughan Mills, Longos, Fortinos, Walmart, LCBO, restaurants, parks, shops, schools, and so much more! |
| Price | $1,189,000 |
| Taxes: | $4368.48 |
| Address: | 66 Madeira Ave , Vaughan, L6A 2Y2, Ontario |
| Lot Size: | 25.95 x 84.69 (Feet) |
| Directions/Cross Streets: | Jane & Teston |
| Rooms: | 10 |
| Rooms +: | 2 |
| Bedrooms: | 4 |
| Bedrooms +: | |
| Kitchens: | 1 |
| Family Room: | N |
| Basement: | Unfinished |
| Property Type: | Semi-Detached |
| Style: | 2-Storey |
| Exterior: | Brick |
| Garage Type: | Built-In |
| (Parking/)Drive: | Private |
| Drive Parking Spaces: | 2 |
| Pool: | None |
| Fireplace/Stove: | Y |
| Heat Source: | Gas |
| Heat Type: | Forced Air |
| Central Air Conditioning: | Central Air |
| Central Vac: | N |
| Laundry Level: | Main |
| Sewers: | Sewers |
| Water: | Municipal |
$
%
Years
This calculator is for demonstration purposes only. Always consult a professional
financial advisor before making personal financial decisions.
| Although the information displayed is believed to be accurate, no warranties or representations are made of any kind. |
| OULAHEN TEAM REALTY INC. |
- Listing -1 of 0
|
|

Fizza Nasir
Sales Representative
Dir:
647-241-2804
Bus:
416-747-9777
Fax:
416-747-7135
| Virtual Tour | Book Showing | Email a Friend |
Jump To:
At a Glance:
| Type: | Freehold - Semi-Detached |
| Area: | York |
| Municipality: | Vaughan |
| Neighbourhood: | Vellore Village |
| Style: | 2-Storey |
| Lot Size: | 25.95 x 84.69(Feet) |
| Approximate Age: | |
| Tax: | $4,368.48 |
| Maintenance Fee: | $0 |
| Beds: | 4 |
| Baths: | 3 |
| Garage: | 0 |
| Fireplace: | Y |
| Air Conditioning: | |
| Pool: | None |
Locatin Map:
Payment Calculator:

Listing added to your favorite list
Looking for resale homes?

By agreeing to Terms of Use, you will have ability to search up to 249920 listings and access to richer information than found on REALTOR.ca through my website.


