$4,100
Available - For Rent
Listing ID: N11922025
203 Lebovic Campus Dr , Vaughan, L6A 5A1, Ontario
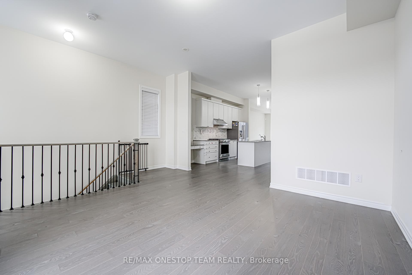
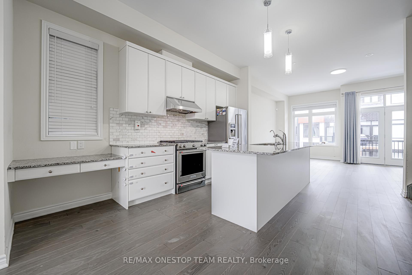
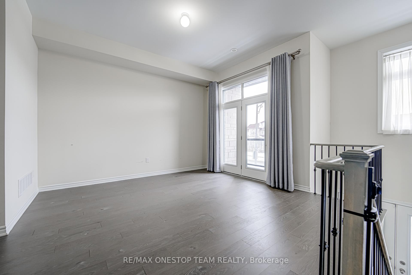
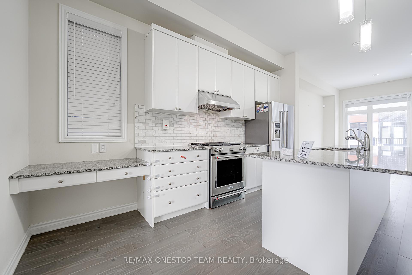
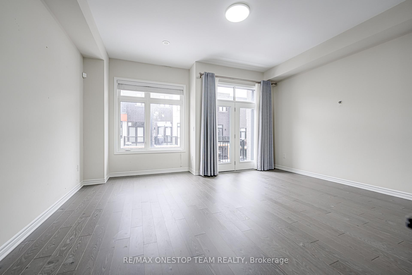
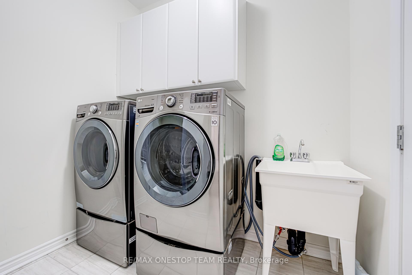
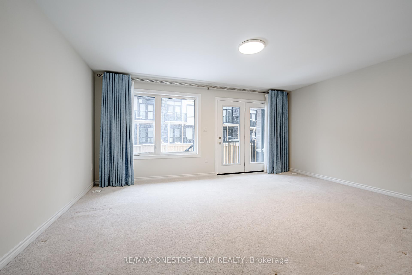
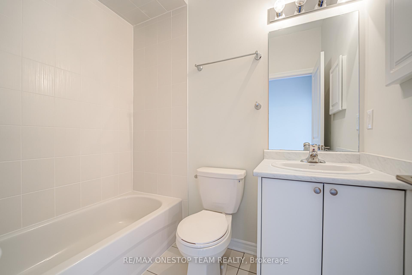
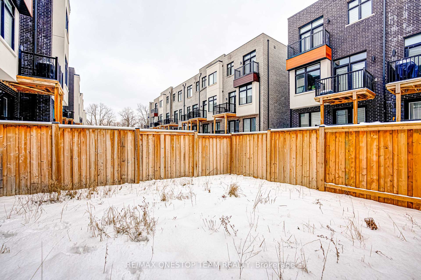
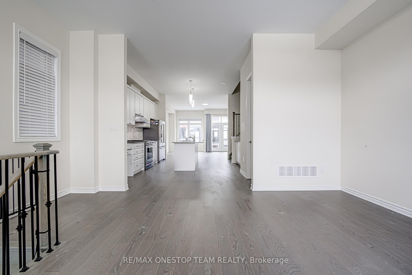
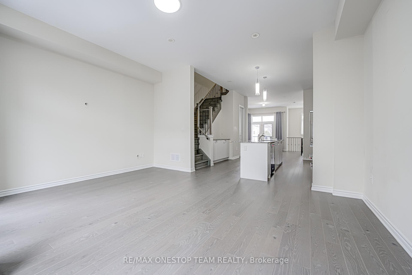
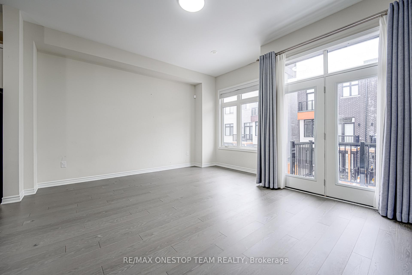
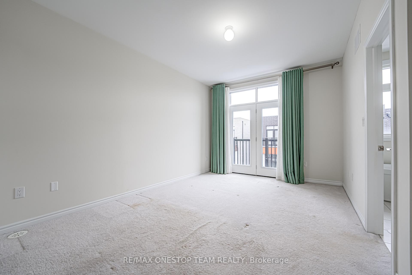
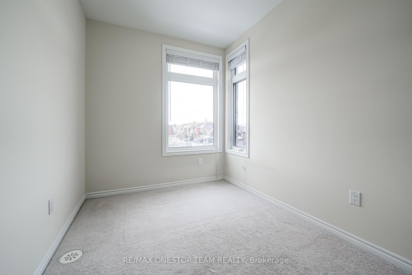
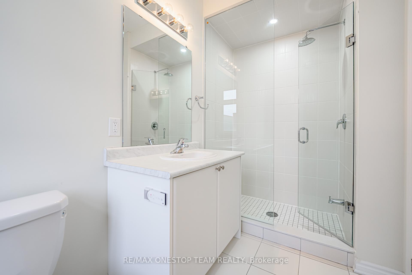
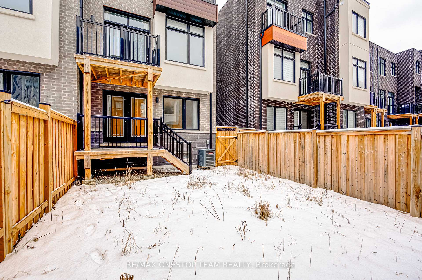
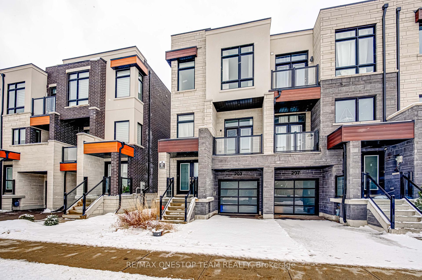
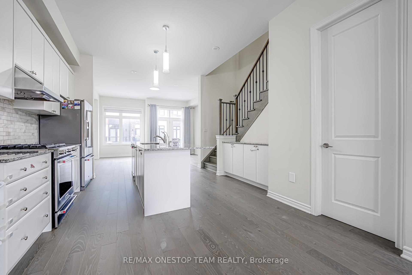
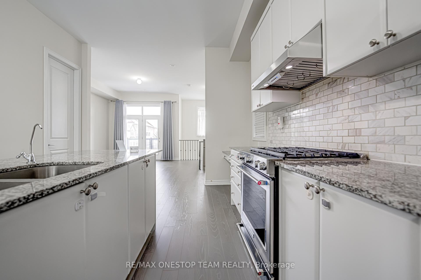
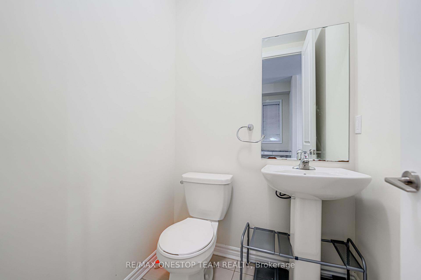
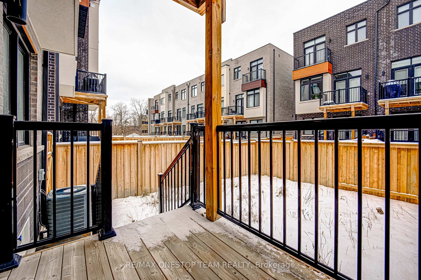
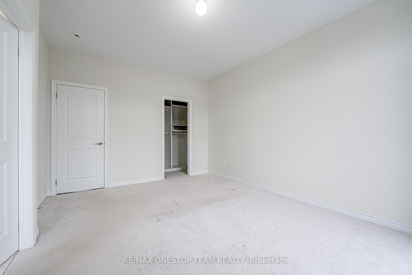
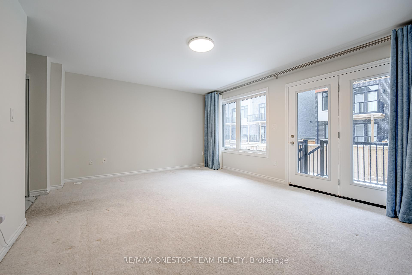
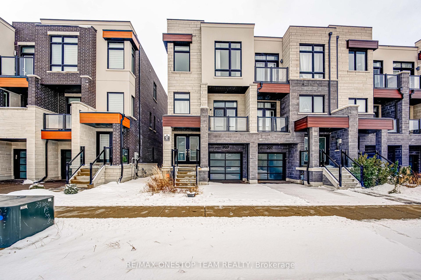
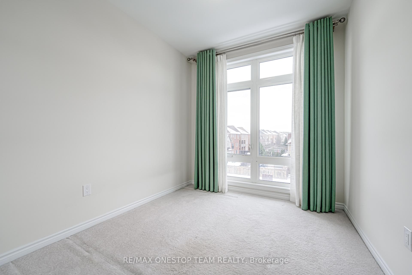
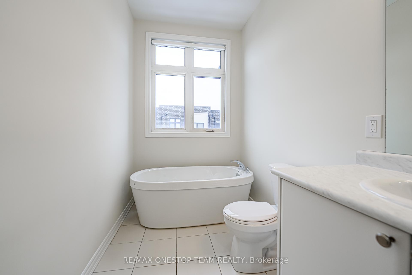

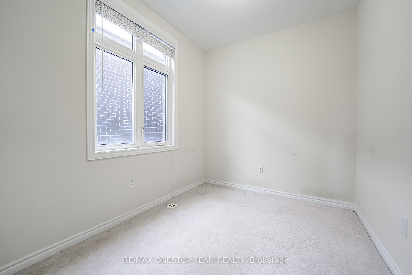
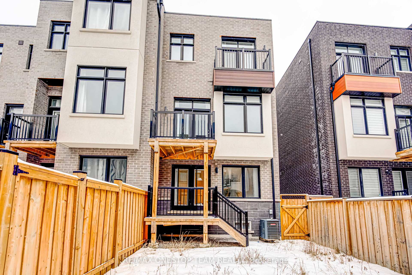





























| Step into luxury with this modern end-unit townhome, offering 4 spacious bedrooms and 3 elegant bathrooms. Designed for both style and functionality, this home features: #1 10-foot ceilings and rich hardwood floors on the main floor, and 9-foot ceilings upstairs for an airy, open feel. #2 A huge gourmet kitchen with a central island, gleaming granite countertops, and a breakfast bar perfect for entertaining or family gatherings. #3 A Primary Bedroom retreat complete with a walk-in closet and a spa-like ensuite featuring a seamless glass oversized shower and a freestanding tub for ultimate relaxation. #4 Multiple balconies offering fresh air and scenic views. #5 Direct access to the garage for added convenience. Nestled in a prime location just steps from parks, ravines, transit, and a vibrant community center, this home offers the perfect blend of comfort, style, and convenience. Discover a home that truly has it all. schedule your private tour today! |
| Extras: Fridge, Stove, Washer, Dryer and Dishwasher, All window coverings, All electrical light fixtures. |
| Price | $4,100 |
| Address: | 203 Lebovic Campus Dr , Vaughan, L6A 5A1, Ontario |
| Lot Size: | 22.54 x 92.61 (Feet) |
| Directions/Cross Streets: | Bathurst/Rutherford |
| Rooms: | 9 |
| Bedrooms: | 4 |
| Bedrooms +: | |
| Kitchens: | 1 |
| Family Room: | Y |
| Basement: | Unfinished |
| Furnished: | N |
| Property Type: | Att/Row/Twnhouse |
| Style: | 3-Storey |
| Exterior: | Brick |
| Garage Type: | Built-In |
| (Parking/)Drive: | Private |
| Drive Parking Spaces: | 2 |
| Pool: | None |
| Private Entrance: | Y |
| Laundry Access: | Ensuite |
| Approximatly Square Footage: | 2500-3000 |
| Property Features: | Library, Park, Place Of Worship, Public Transit, Rec Centre, School |
| CAC Included: | Y |
| Parking Included: | Y |
| Fireplace/Stove: | Y |
| Heat Source: | Gas |
| Heat Type: | Forced Air |
| Central Air Conditioning: | Central Air |
| Central Vac: | N |
| Laundry Level: | Main |
| Elevator Lift: | N |
| Sewers: | Sewers |
| Water: | Municipal |
| Although the information displayed is believed to be accurate, no warranties or representations are made of any kind. |
| RE/MAX ONESTOP TEAM REALTY |
- Listing -1 of 0
|
|

Fizza Nasir
Sales Representative
Dir:
647-241-2804
Bus:
416-747-9777
Fax:
416-747-7135
| Virtual Tour | Book Showing | Email a Friend |
Jump To:
At a Glance:
| Type: | Freehold - Att/Row/Twnhouse |
| Area: | York |
| Municipality: | Vaughan |
| Neighbourhood: | Patterson |
| Style: | 3-Storey |
| Lot Size: | 22.54 x 92.61(Feet) |
| Approximate Age: | |
| Tax: | $0 |
| Maintenance Fee: | $0 |
| Beds: | 4 |
| Baths: | 3 |
| Garage: | 0 |
| Fireplace: | Y |
| Air Conditioning: | |
| Pool: | None |
Locatin Map:

Listing added to your favorite list
Looking for resale homes?

By agreeing to Terms of Use, you will have ability to search up to 249920 listings and access to richer information than found on REALTOR.ca through my website.


