$1,878,000
Available - For Sale
Listing ID: N11922230
159 Towngate Dr , Vaughan, L4J 8J5, Ontario
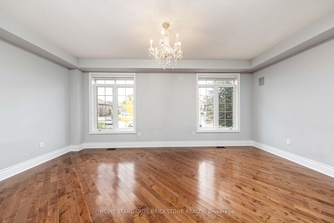
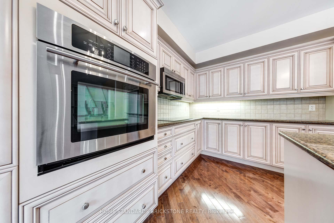
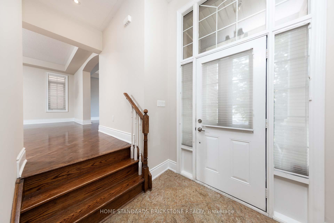
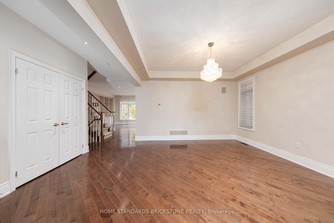
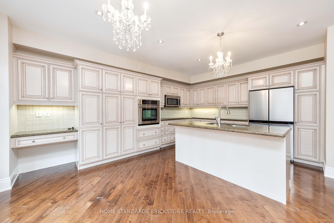
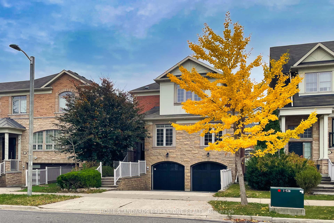
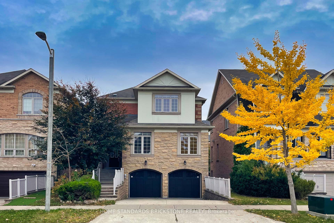
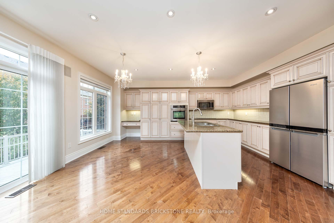
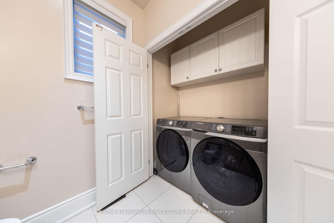
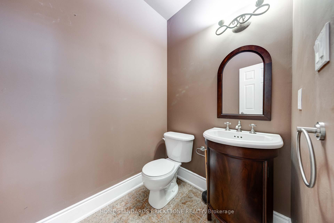
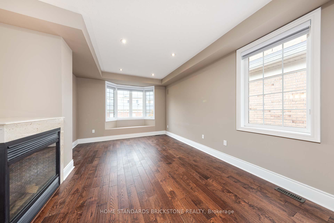
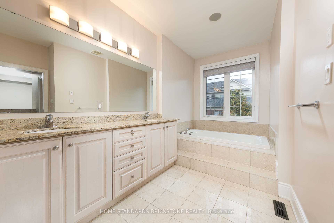
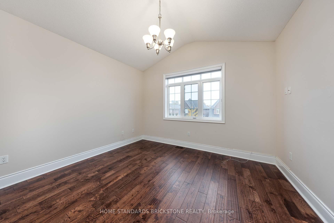
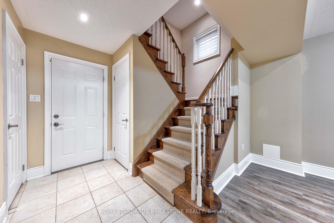
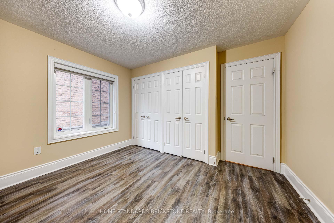

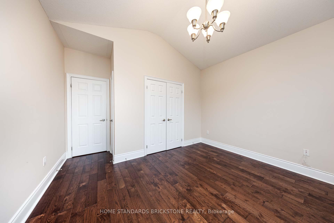
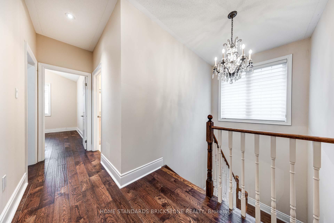
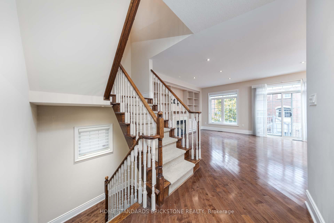
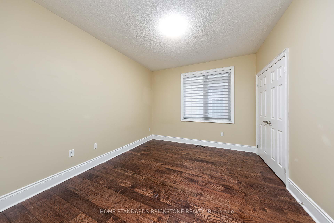
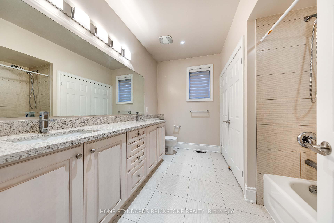
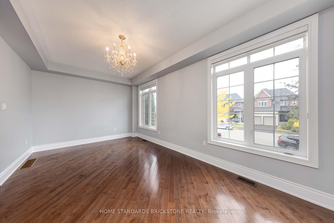
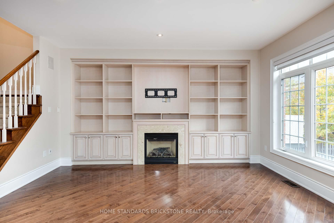
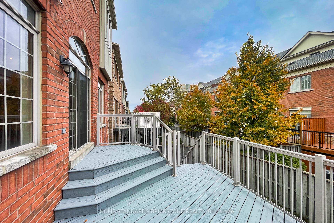
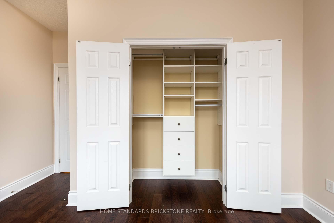
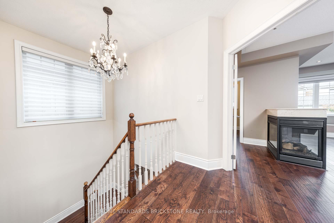
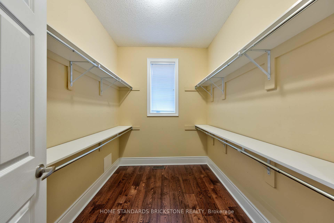
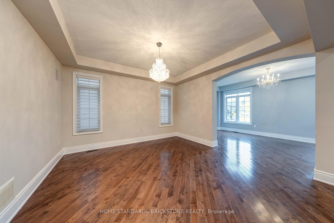
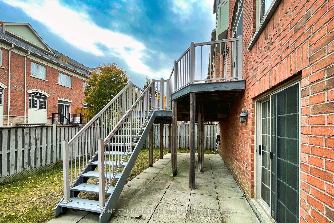
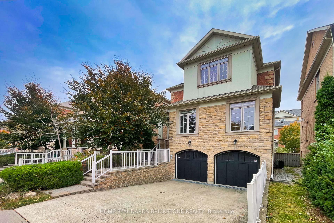
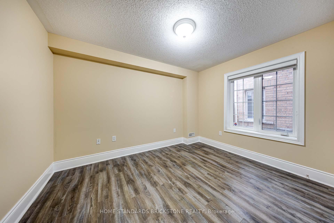
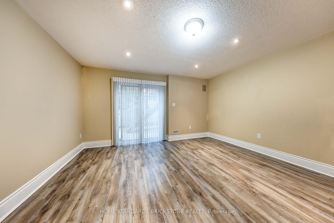
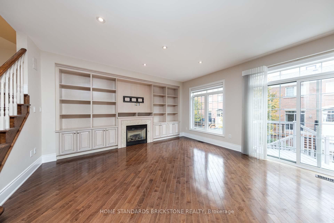
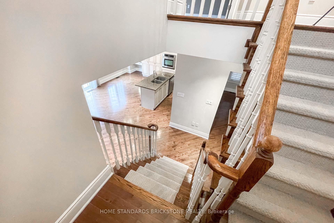
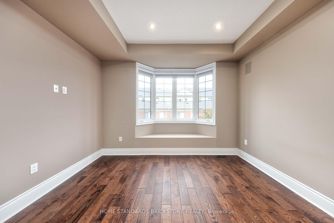
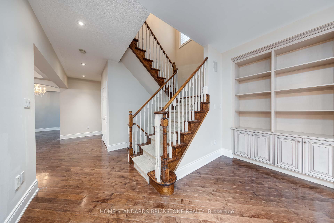
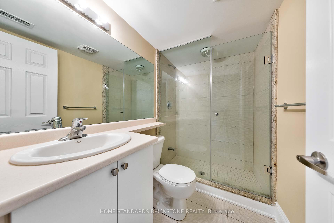
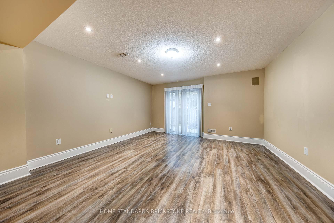
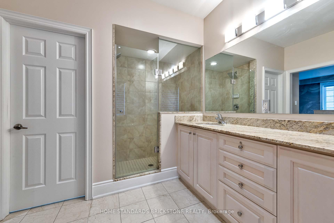
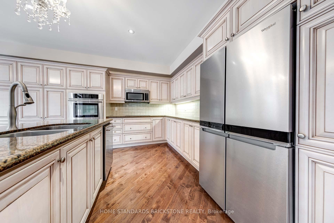
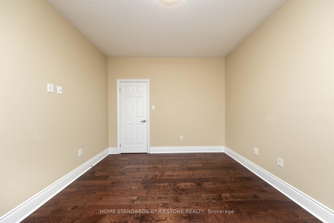
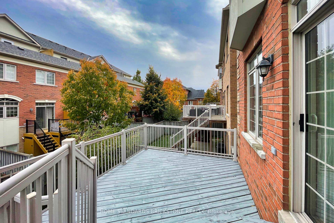
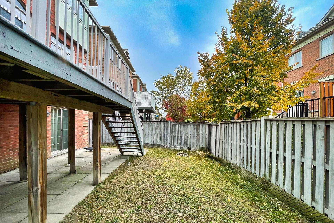
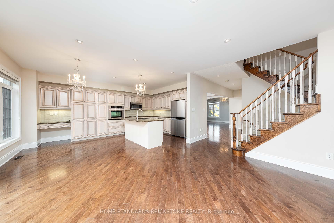
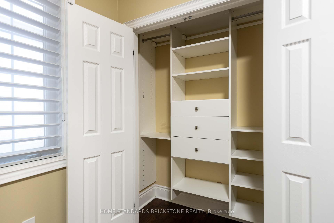
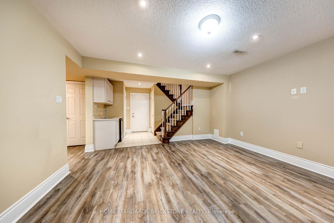
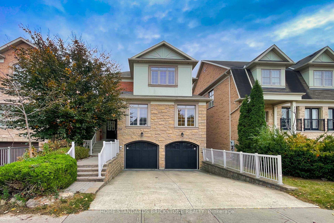
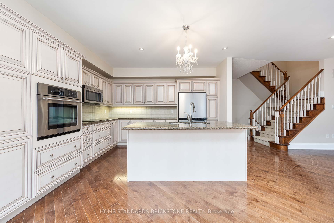
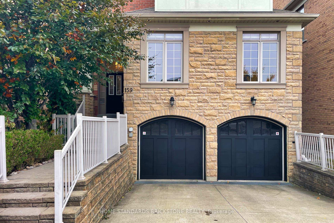
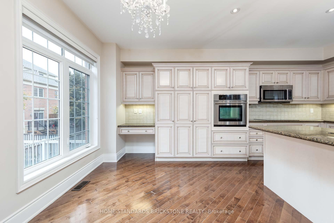
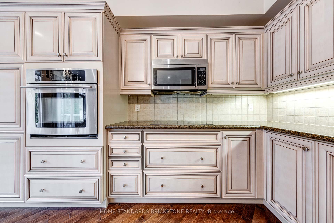
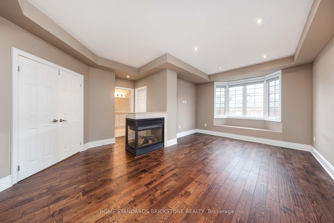
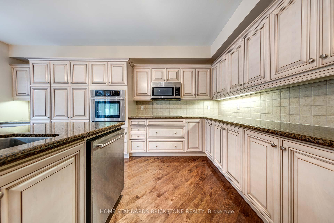
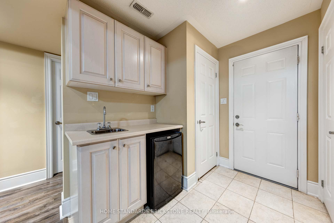






















































| A Show Stopper On Upscale Thornhill's Crestwood Neighbourhood, Classic Floor Plan, Seamless Flow, 9' Ceilings, This Gorgeous Home Offers Open Layout & W/O Lower Lvl, Walk-Out To Deck From Breakfast Area Overlooking The Family Room W/ B/I Wall Units, Heated Drvwy, Designer Chandeliers, Well-Appointed Sophisticated Finishes Throughout, 6Pc Master Retreat Complete W/ G/F! Conveniently Located Just N. Of Steeles |
| Price | $1,878,000 |
| Taxes: | $8778.00 |
| Address: | 159 Towngate Dr , Vaughan, L4J 8J5, Ontario |
| Lot Size: | 37.11 x 95.25 (Feet) |
| Directions/Cross Streets: | Steeles/Bathurst |
| Rooms: | 8 |
| Rooms +: | 1 |
| Bedrooms: | 3 |
| Bedrooms +: | 1 |
| Kitchens: | 1 |
| Family Room: | Y |
| Basement: | Fin W/O |
| Property Type: | Detached |
| Style: | 2-Storey |
| Exterior: | Brick |
| Garage Type: | Built-In |
| (Parking/)Drive: | Pvt Double |
| Drive Parking Spaces: | 2 |
| Pool: | None |
| Fireplace/Stove: | Y |
| Heat Source: | Gas |
| Heat Type: | Forced Air |
| Central Air Conditioning: | Central Air |
| Central Vac: | Y |
| Sewers: | Sewers |
| Water: | Municipal |
$
%
Years
This calculator is for demonstration purposes only. Always consult a professional
financial advisor before making personal financial decisions.
| Although the information displayed is believed to be accurate, no warranties or representations are made of any kind. |
| HOME STANDARDS BRICKSTONE REALTY |
- Listing -1 of 0
|
|

Fizza Nasir
Sales Representative
Dir:
647-241-2804
Bus:
416-747-9777
Fax:
416-747-7135
| Virtual Tour | Book Showing | Email a Friend |
Jump To:
At a Glance:
| Type: | Freehold - Detached |
| Area: | York |
| Municipality: | Vaughan |
| Neighbourhood: | Crestwood-Springfarm-Yorkhill |
| Style: | 2-Storey |
| Lot Size: | 37.11 x 95.25(Feet) |
| Approximate Age: | |
| Tax: | $8,778 |
| Maintenance Fee: | $0 |
| Beds: | 3+1 |
| Baths: | 4 |
| Garage: | 0 |
| Fireplace: | Y |
| Air Conditioning: | |
| Pool: | None |
Locatin Map:
Payment Calculator:

Listing added to your favorite list
Looking for resale homes?

By agreeing to Terms of Use, you will have ability to search up to 249920 listings and access to richer information than found on REALTOR.ca through my website.


