$3,199,000
Available - For Sale
Listing ID: N11922390
280 Davis Dr , Uxbridge, L9P 1R1, Ontario
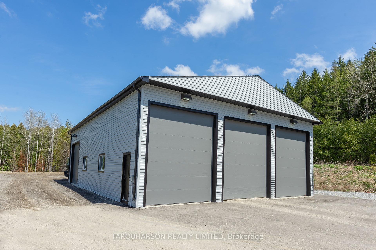
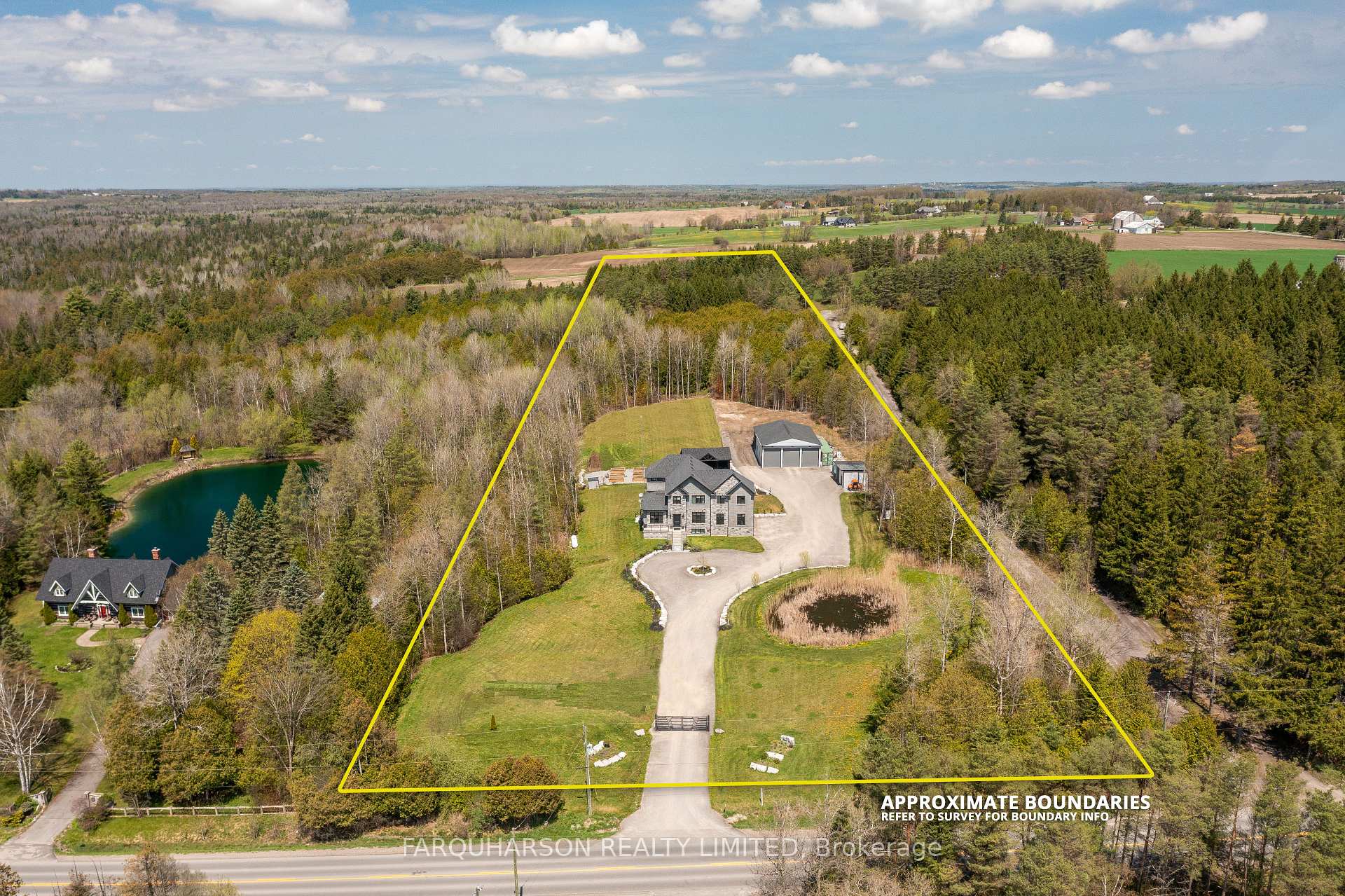
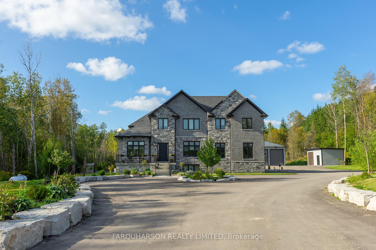
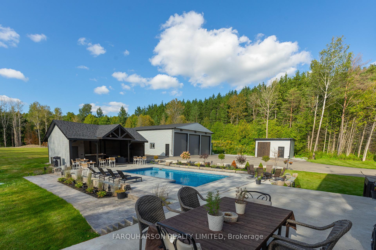
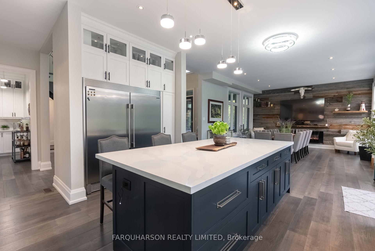
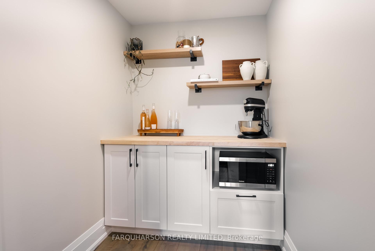
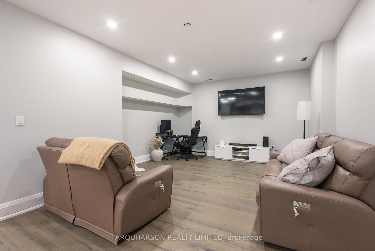
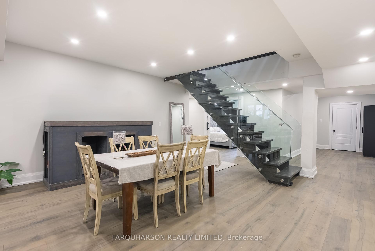
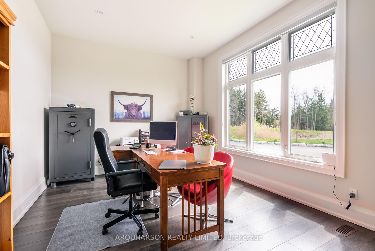
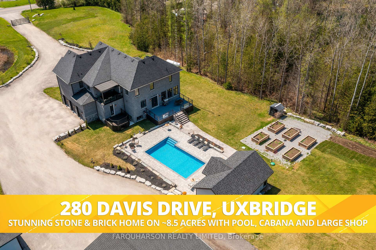
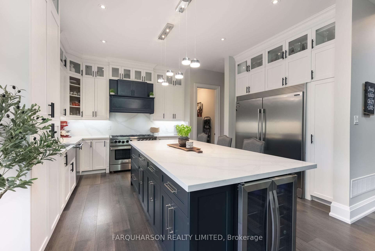
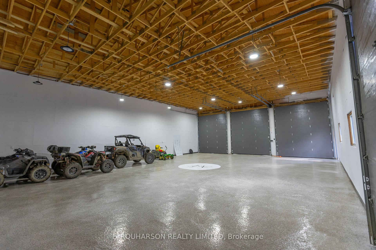
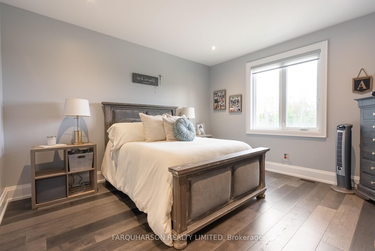
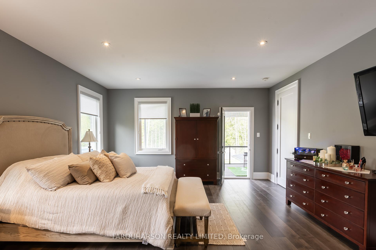
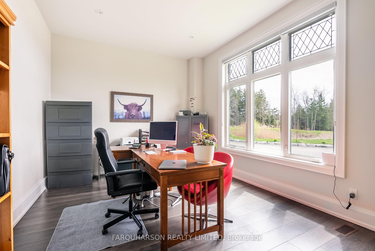
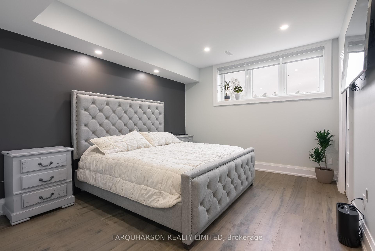
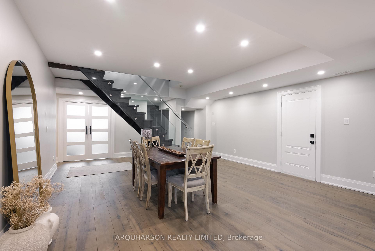
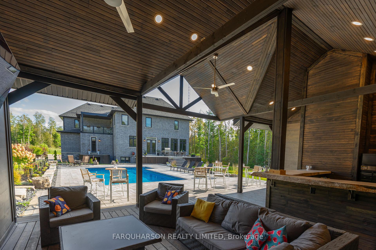
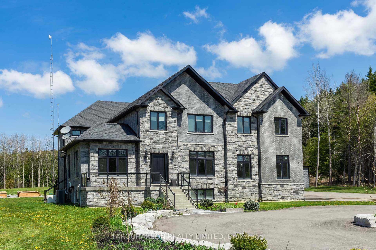
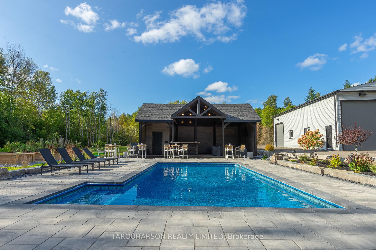
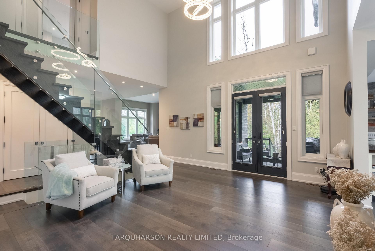
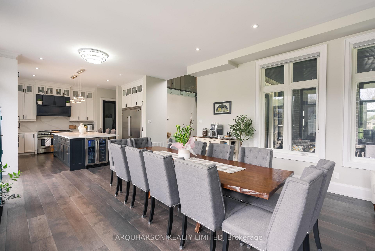
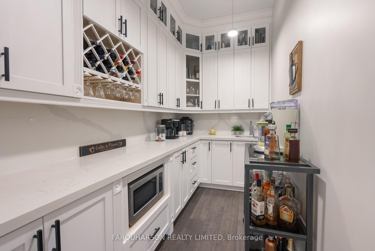
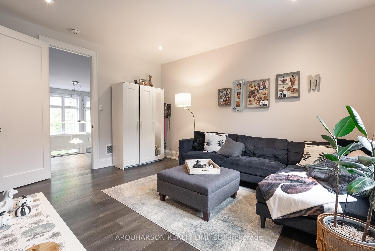

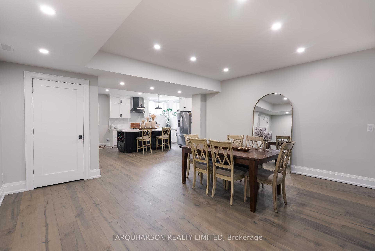
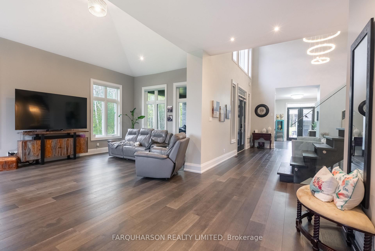
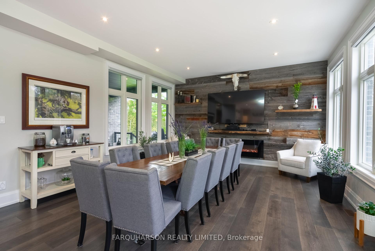
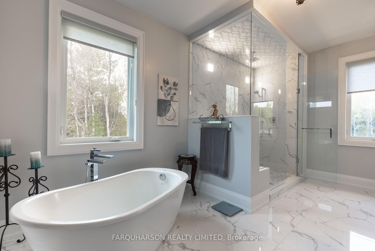
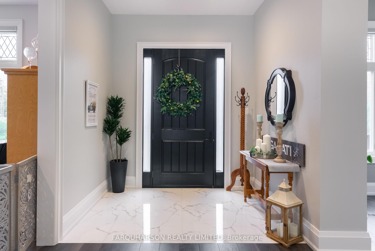
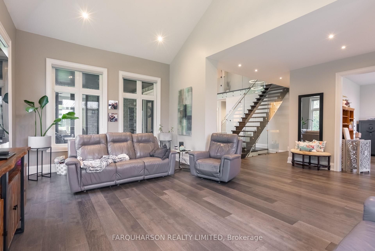
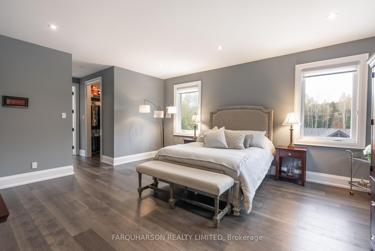
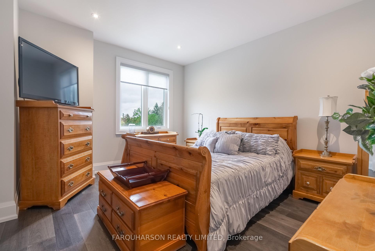
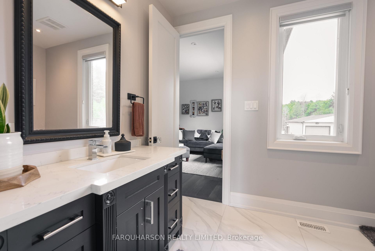
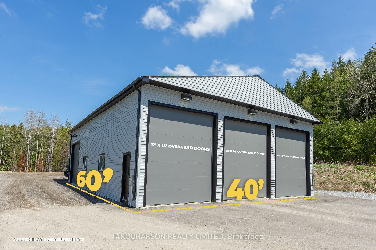
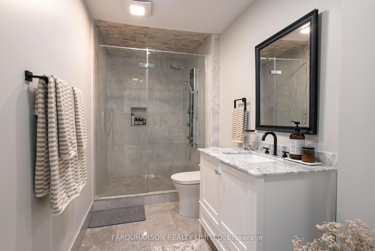
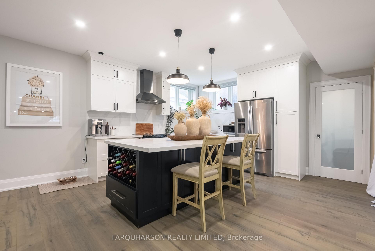





































| Sensational 5+1 Bedroom Stone & Brick 2 Storey Home Situated on Approximately 8.5 Acres with Extensive Landscaping, Pond, Pool & Cabana, Large Shop, Mature Trees and Open Space. The Home Features Many Recent Updates and a Modern Design with Hardwood Flooring Throughout, Volume Ceilings, Large Principle Rooms and Multiple Walkouts. Chef's Dream With Kitchen Quartz Counters, Large Centre Island w/ Built-in Wine Fridge, Stainless Steel Appliances Including Bluestar 8 Burner Gas Stove & Frigidaire Professional Fridge, Pantry, Butlers Pantry and Walkout To Backyard Patio & Pool. Private Primary Suite with His & Hers Closets, 5 Piece Ensuite with Soaker Tub and Walkout to Private Balcony Overlooking Backyard. 4 Additional Spacious Upper Floor Bedrooms Each With Walk-in Closets and 3 Piece Semi Ensuites. Professionally Finished Lower Level, Perfect as In-Law Suite, Complete With Kitchen with Quartz Counters, Stainless Steel Appliances and Centre Island. Spacious Lower Level Dining Area, Family Room and an Additional Bedroom with Walk-in Closet and 3 Piece Bath. Private Backyard Oasis Featuring Fragrant Gardens, a Heated Saltwater Pool (2022), Approximately 20 x 36 Cabana with Entertainment Area, Wet bar and 2 Piece Bath. Approximately 60 x 40 Detached Garage/ Shop with Insulated Walls, LED Lighting, 3, 12 Wide x 14 High Overhead Doors and a ~12'x12' Overhead Door and 16' Clearance Inside. |
| Price | $3,199,000 |
| Taxes: | $14126.97 |
| Address: | 280 Davis Dr , Uxbridge, L9P 1R1, Ontario |
| Lot Size: | 276.69 x 1334.14 (Feet) |
| Acreage: | 5-9.99 |
| Directions/Cross Streets: | Davis Dr/Concession Rd 3 |
| Rooms: | 11 |
| Rooms +: | 4 |
| Bedrooms: | 5 |
| Bedrooms +: | 1 |
| Kitchens: | 1 |
| Kitchens +: | 1 |
| Family Room: | Y |
| Basement: | Full, Part Fin |
| Approximatly Age: | 6-15 |
| Property Type: | Detached |
| Style: | 2-Storey |
| Exterior: | Brick, Stone |
| Garage Type: | Attached |
| (Parking/)Drive: | Private |
| Drive Parking Spaces: | 15 |
| Pool: | Inground |
| Other Structures: | Workshop |
| Approximatly Age: | 6-15 |
| Property Features: | Lake/Pond, Wooded/Treed |
| Fireplace/Stove: | N |
| Heat Source: | Propane |
| Heat Type: | Forced Air |
| Central Air Conditioning: | Central Air |
| Central Vac: | N |
| Laundry Level: | Main |
| Elevator Lift: | N |
| Sewers: | Septic |
| Water: | Well |
| Water Supply Types: | Drilled Well |
| Utilities-Hydro: | Y |
| Utilities-Gas: | N |
| Utilities-Telephone: | Y |
$
%
Years
This calculator is for demonstration purposes only. Always consult a professional
financial advisor before making personal financial decisions.
| Although the information displayed is believed to be accurate, no warranties or representations are made of any kind. |
| FARQUHARSON REALTY LIMITED |
- Listing -1 of 0
|
|

Fizza Nasir
Sales Representative
Dir:
647-241-2804
Bus:
416-747-9777
Fax:
416-747-7135
| Virtual Tour | Book Showing | Email a Friend |
Jump To:
At a Glance:
| Type: | Freehold - Detached |
| Area: | Durham |
| Municipality: | Uxbridge |
| Neighbourhood: | Rural Uxbridge |
| Style: | 2-Storey |
| Lot Size: | 276.69 x 1334.14(Feet) |
| Approximate Age: | 6-15 |
| Tax: | $14,126.97 |
| Maintenance Fee: | $0 |
| Beds: | 5+1 |
| Baths: | 6 |
| Garage: | 0 |
| Fireplace: | N |
| Air Conditioning: | |
| Pool: | Inground |
Locatin Map:
Payment Calculator:

Listing added to your favorite list
Looking for resale homes?

By agreeing to Terms of Use, you will have ability to search up to 249920 listings and access to richer information than found on REALTOR.ca through my website.


