$2,999,999
Available - For Sale
Listing ID: N11922528
595 Kleinburg Summit Way , Vaughan, L4H 4T5, Ontario
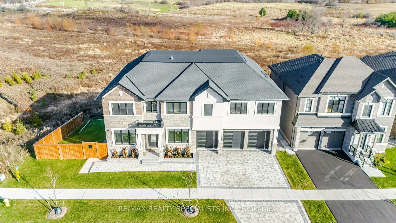
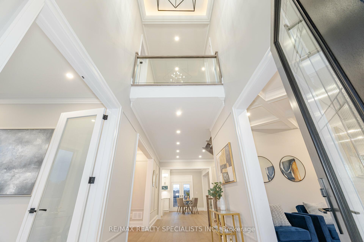
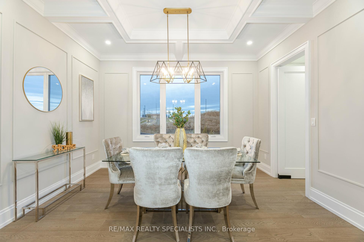
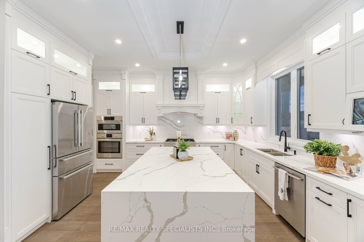
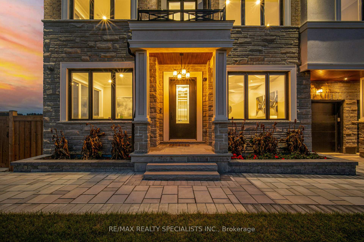
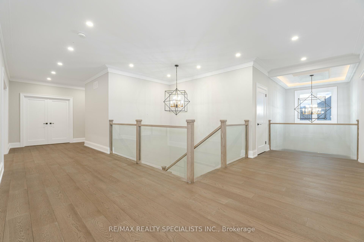
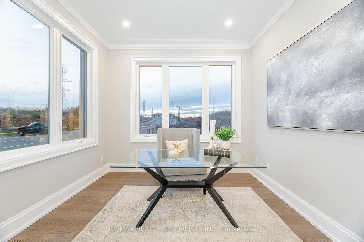
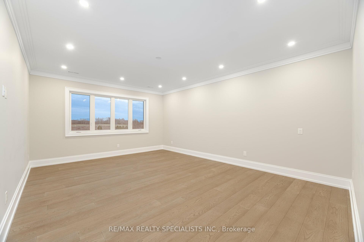
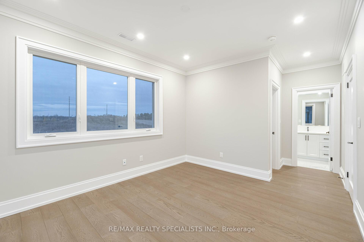
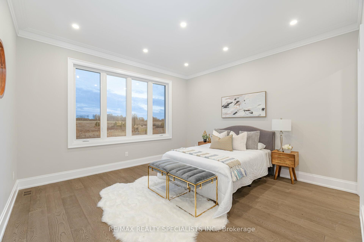
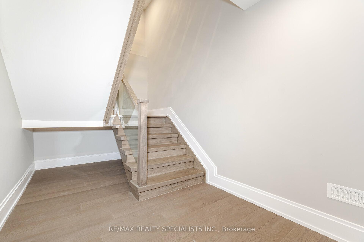
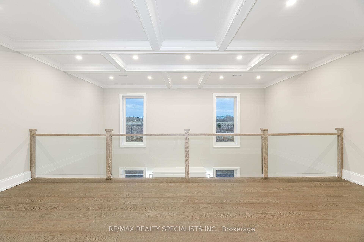
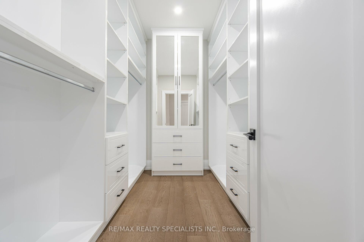
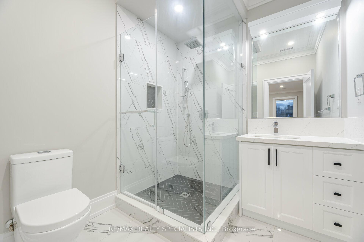
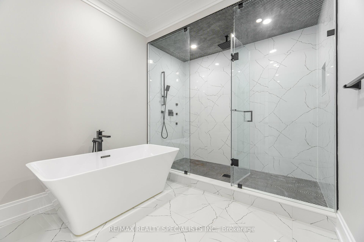
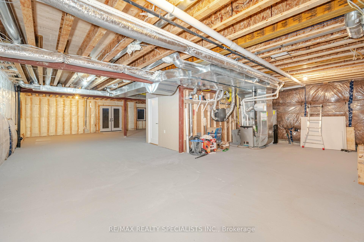
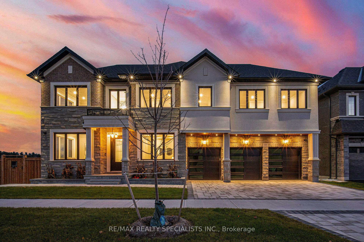
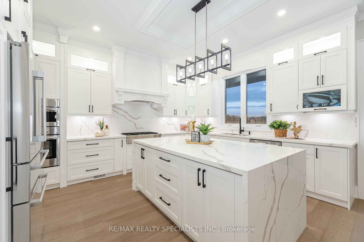
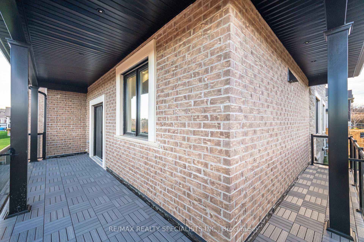
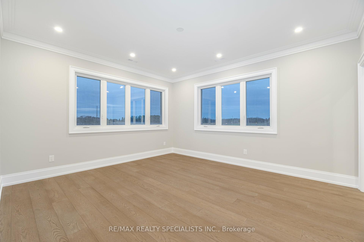
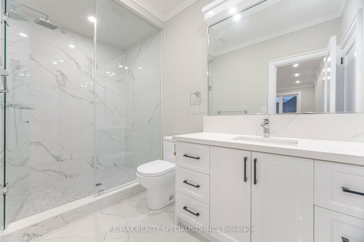

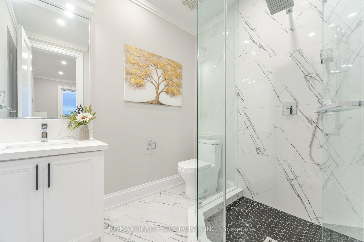
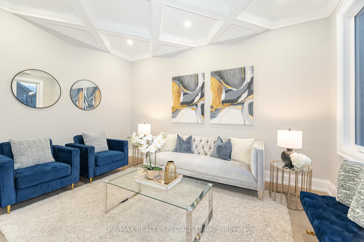
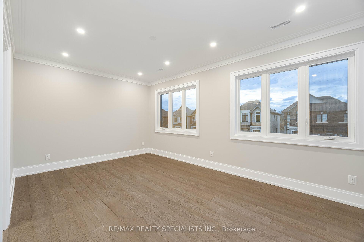
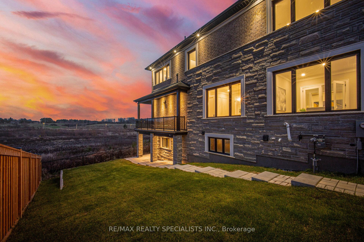
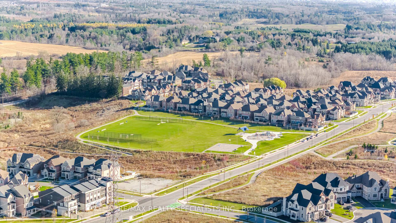
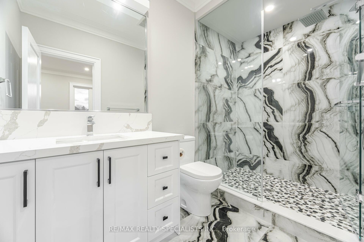
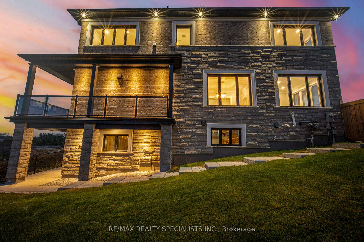
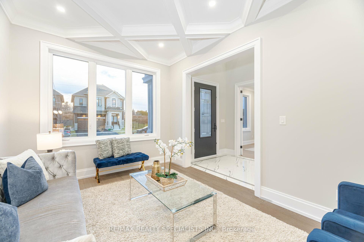
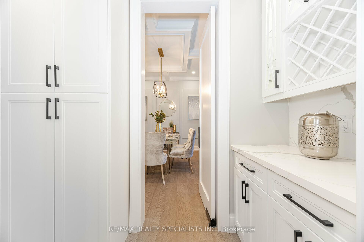
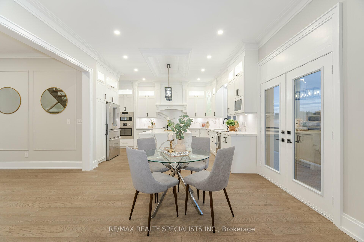
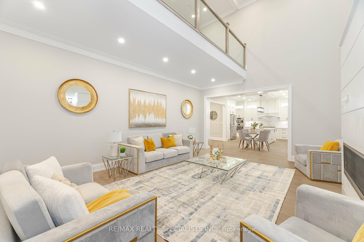
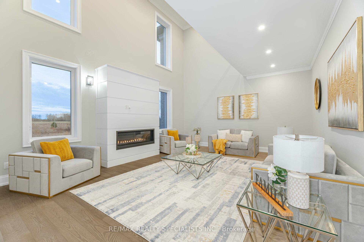
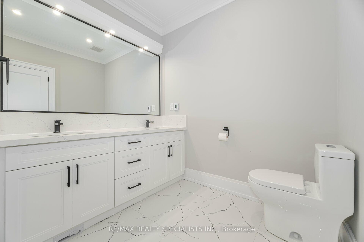
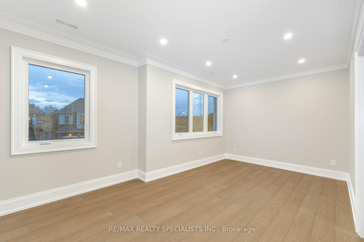
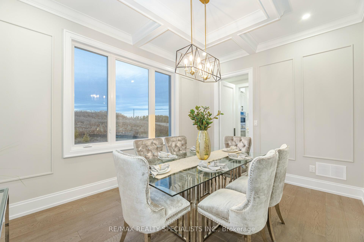
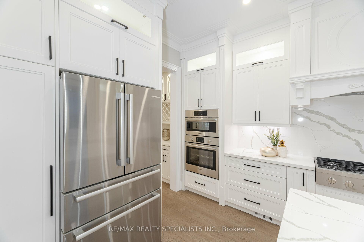
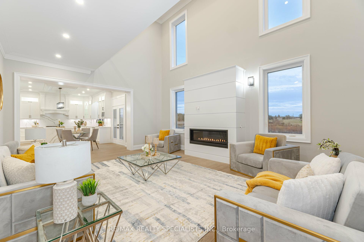
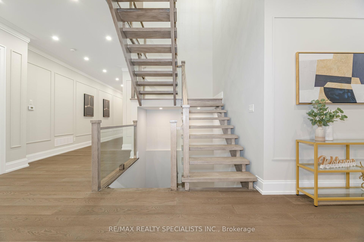








































| This custom-built luxury home, spanning approximately 6,000 sq. ft., is an exceptional master piece located in Vaughan Kleinburg, set on a stunning ravine lot. Featuring 6 bedrooms, including 2 primary suites (one conveniently located on the main floor), the home boasts a level of craftsmanship and modern finishes that reflect hundreds of thousands invested in its construction.Highlights include a waterfall kitchen island, a heated primary bedroom ensuite, hardwood floors throughout, 10-foot ceilings, custom crown molding, and bespoke heat vents. The home also offers open spaces with custom ceilings, pot lights, and a walkout basement, among many other impressive features. |
| Extras: Bosch Gas Cooktop, Bosch Dishwasher, C-Vac, ELFs, 3 Garage Door Openers, 7 Cameras, 2 Furnaces, 2A/C Units, Sprinkler System. |
| Price | $2,999,999 |
| Taxes: | $11241.60 |
| Address: | 595 Kleinburg Summit Way , Vaughan, L4H 4T5, Ontario |
| Lot Size: | 91.11 x 87.00 (Feet) |
| Directions/Cross Streets: | Kipling Ave & Kirby Rd |
| Rooms: | 11 |
| Bedrooms: | 6 |
| Bedrooms +: | |
| Kitchens: | 1 |
| Family Room: | Y |
| Basement: | W/O |
| Approximatly Age: | 0-5 |
| Property Type: | Detached |
| Style: | 2-Storey |
| Exterior: | Brick, Stone |
| Garage Type: | Attached |
| (Parking/)Drive: | Private |
| Drive Parking Spaces: | 3 |
| Pool: | None |
| Approximatly Age: | 0-5 |
| Approximatly Square Footage: | 5000+ |
| Property Features: | Golf, Library, Park, Place Of Worship, Ravine, Rec Centre |
| Fireplace/Stove: | Y |
| Heat Source: | Gas |
| Heat Type: | Forced Air |
| Central Air Conditioning: | Central Air |
| Central Vac: | Y |
| Sewers: | Sewers |
| Water: | Municipal |
| Utilities-Hydro: | Y |
| Utilities-Gas: | Y |
| Utilities-Telephone: | A |
$
%
Years
This calculator is for demonstration purposes only. Always consult a professional
financial advisor before making personal financial decisions.
| Although the information displayed is believed to be accurate, no warranties or representations are made of any kind. |
| RE/MAX REALTY SPECIALISTS INC. |
- Listing -1 of 0
|
|

Fizza Nasir
Sales Representative
Dir:
647-241-2804
Bus:
416-747-9777
Fax:
416-747-7135
| Virtual Tour | Book Showing | Email a Friend |
Jump To:
At a Glance:
| Type: | Freehold - Detached |
| Area: | York |
| Municipality: | Vaughan |
| Neighbourhood: | Kleinburg |
| Style: | 2-Storey |
| Lot Size: | 91.11 x 87.00(Feet) |
| Approximate Age: | 0-5 |
| Tax: | $11,241.6 |
| Maintenance Fee: | $0 |
| Beds: | 6 |
| Baths: | 7 |
| Garage: | 0 |
| Fireplace: | Y |
| Air Conditioning: | |
| Pool: | None |
Locatin Map:
Payment Calculator:

Listing added to your favorite list
Looking for resale homes?

By agreeing to Terms of Use, you will have ability to search up to 249920 listings and access to richer information than found on REALTOR.ca through my website.


