$3,550
Available - For Rent
Listing ID: N11922557
1406 Lawson St , Innisfil, L9N 0N7, Ontario
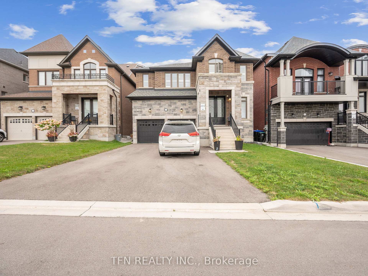
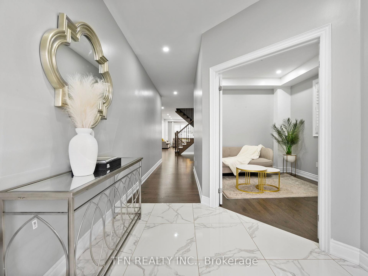
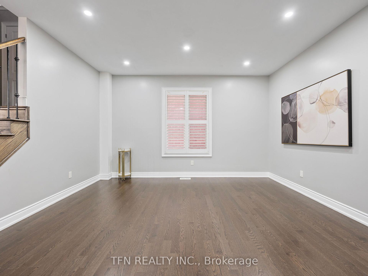
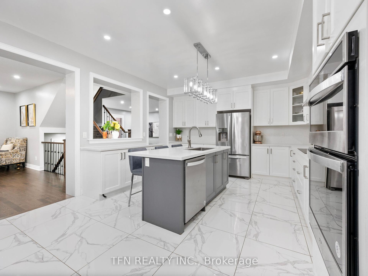
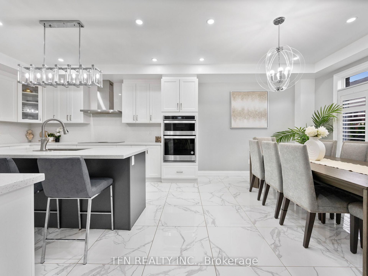
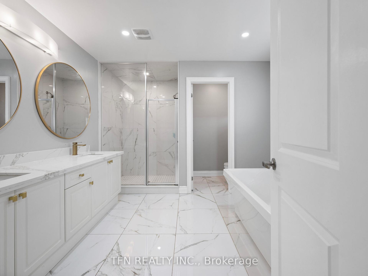
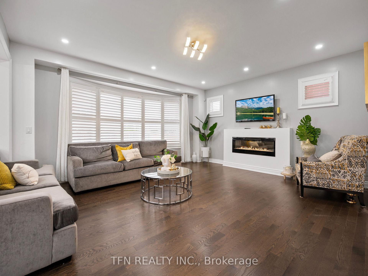
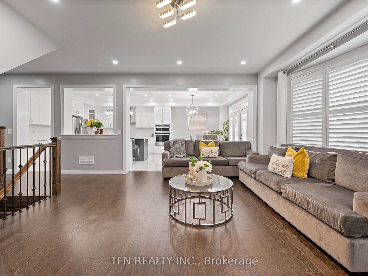
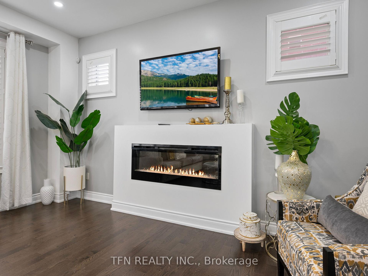
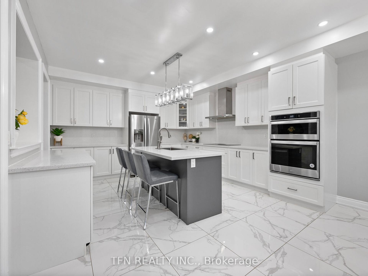
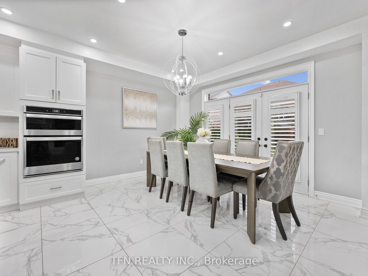
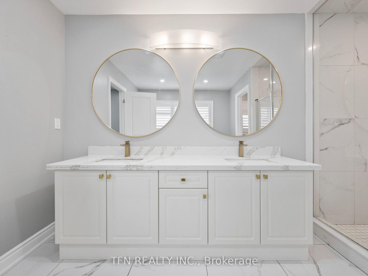
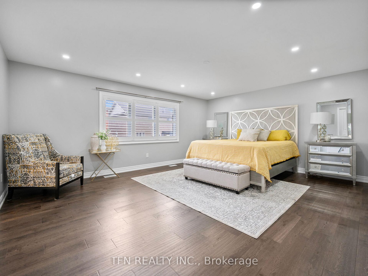
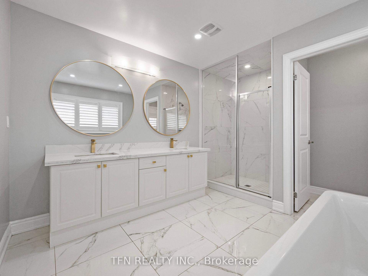
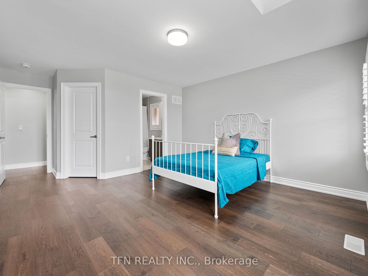
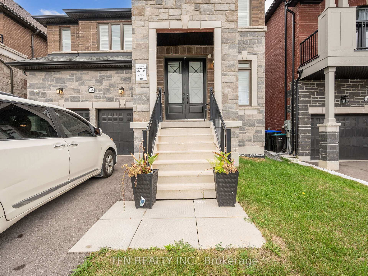
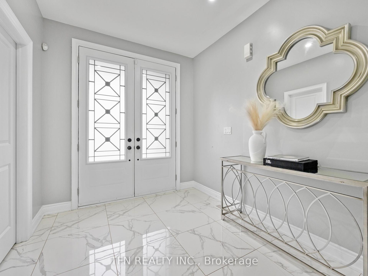
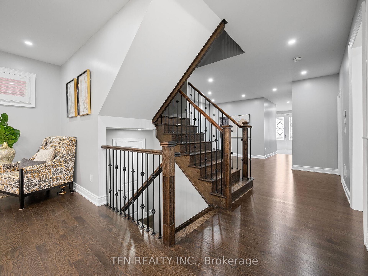
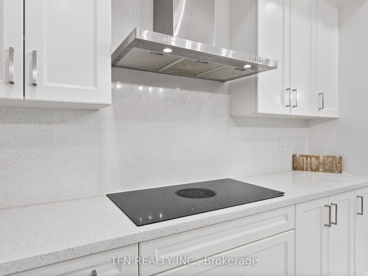
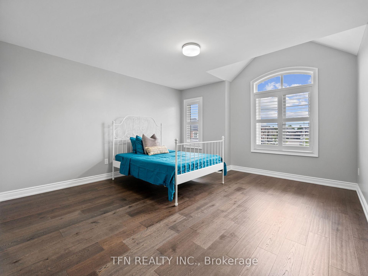
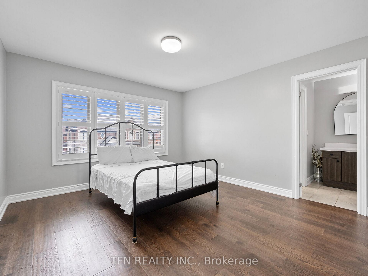
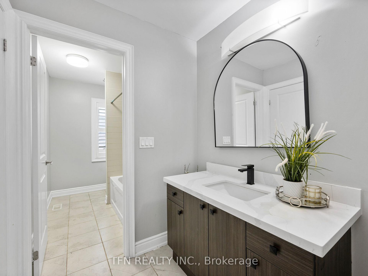
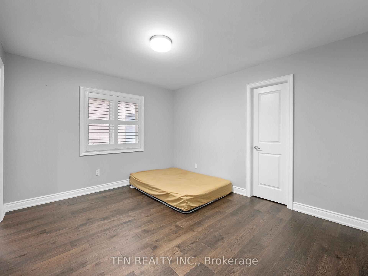
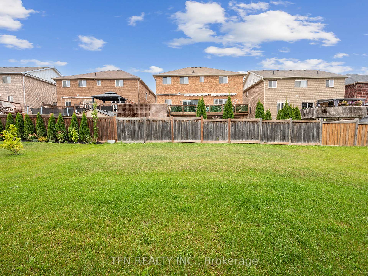
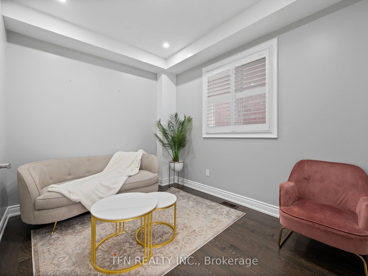
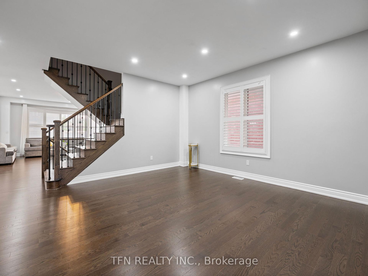
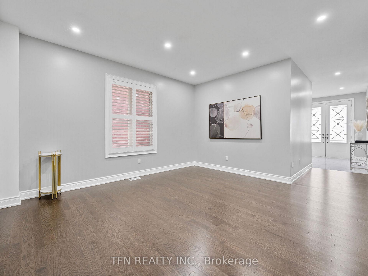
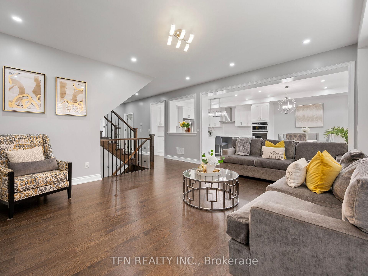
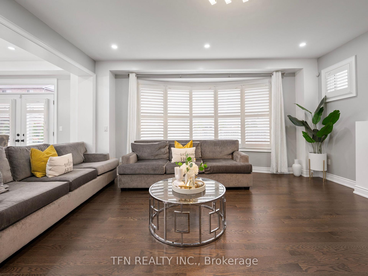

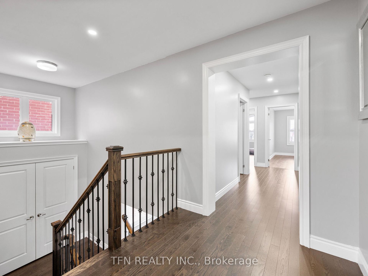
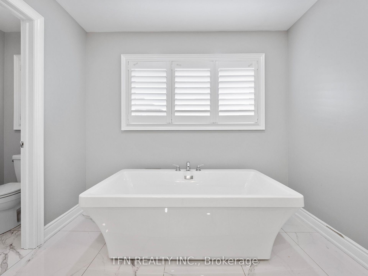
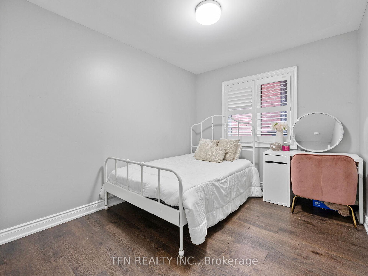
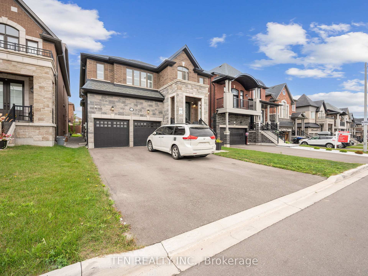
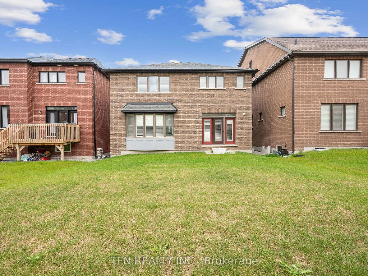



































| This One-Of-A-Kind Property W/ Brick/Stone & Modern Exterior Elevation Provides A Sophisticated Blend Of Convenience, Comfort & Contemporary Finishes. The Guest Is Greeted By An Upgraded Double Door, Setting The Tone For The Splendor That Awaits Inside. The Interior Offers Elegance & Builder Upgrades Of $150K, 9 Ft Main Floor Ceilings, Oversized Windows Providing Natural Light Throughout, Endless Pot Lights, Premium Hardwood Floors Throughout, Modern Doors & Trims, Gas Fireplace, And A Chef-Inspired Customized Kitchen W/ Centre Island & Build-In Appliances. The Second Level Offers 5 Spacious Bedrooms W/ Ensuites, Including A Primary Bedroom W/ An Upgraded Spa-Like Ensuite, Pot Lights, Glass Shower & Soaker. |
| Extras: S/S Fridge, S/S B/I Stove Top, S/S Hood Range, S/S B/I Double Oven, Dishwasher, Washer & Dryer, All ELF, All Existing Window Coverings. |
| Price | $3,550 |
| Address: | 1406 Lawson St , Innisfil, L9N 0N7, Ontario |
| Lot Size: | 40.03 x 114.83 (Feet) |
| Directions/Cross Streets: | Webster Blvd & Lawson St |
| Rooms: | 9 |
| Bedrooms: | 5 |
| Bedrooms +: | |
| Kitchens: | 1 |
| Family Room: | Y |
| Basement: | Unfinished |
| Furnished: | N |
| Approximatly Age: | 0-5 |
| Property Type: | Detached |
| Style: | 2-Storey |
| Exterior: | Brick, Stone |
| Garage Type: | Attached |
| (Parking/)Drive: | Private |
| Drive Parking Spaces: | 4 |
| Pool: | None |
| Private Entrance: | Y |
| Laundry Access: | Ensuite |
| Approximatly Age: | 0-5 |
| Approximatly Square Footage: | 3000-3500 |
| Property Features: | Beach, Library, Park, Rec Centre, School, School Bus Route |
| Parking Included: | Y |
| Fireplace/Stove: | Y |
| Heat Source: | Gas |
| Heat Type: | Forced Air |
| Central Air Conditioning: | Central Air |
| Central Vac: | Y |
| Sewers: | Sewers |
| Water: | Municipal |
| Although the information displayed is believed to be accurate, no warranties or representations are made of any kind. |
| TFN REALTY INC. |
- Listing -1 of 0
|
|

Fizza Nasir
Sales Representative
Dir:
647-241-2804
Bus:
416-747-9777
Fax:
416-747-7135
| Book Showing | Email a Friend |
Jump To:
At a Glance:
| Type: | Freehold - Detached |
| Area: | Simcoe |
| Municipality: | Innisfil |
| Neighbourhood: | Alcona |
| Style: | 2-Storey |
| Lot Size: | 40.03 x 114.83(Feet) |
| Approximate Age: | 0-5 |
| Tax: | $0 |
| Maintenance Fee: | $0 |
| Beds: | 5 |
| Baths: | 4 |
| Garage: | 0 |
| Fireplace: | Y |
| Air Conditioning: | |
| Pool: | None |
Locatin Map:

Listing added to your favorite list
Looking for resale homes?

By agreeing to Terms of Use, you will have ability to search up to 249920 listings and access to richer information than found on REALTOR.ca through my website.


