$1,640,000
Available - For Sale
Listing ID: N11922647
124 Evershot Cres , Markham, L6E 2C4, Ontario
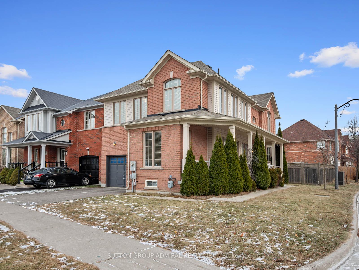
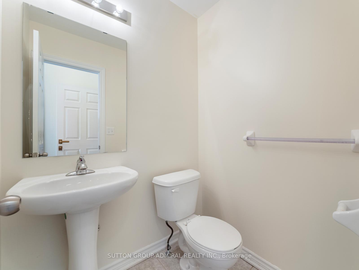
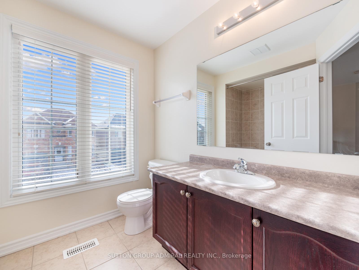
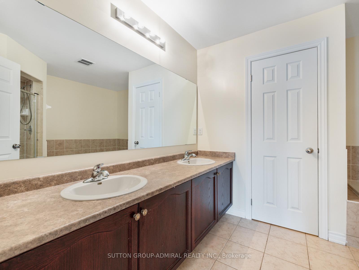

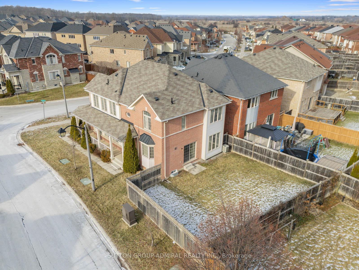
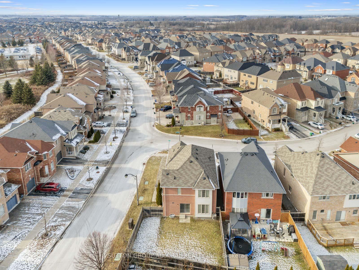
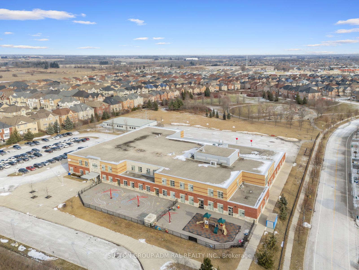

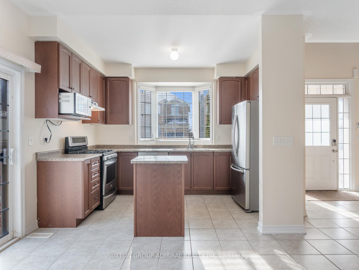
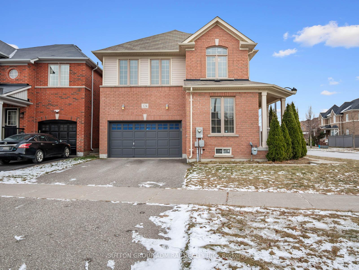
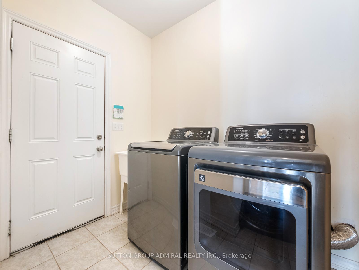
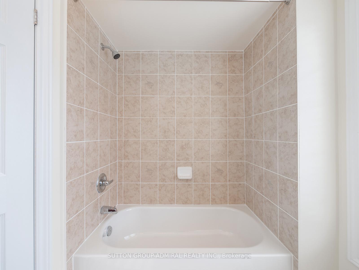
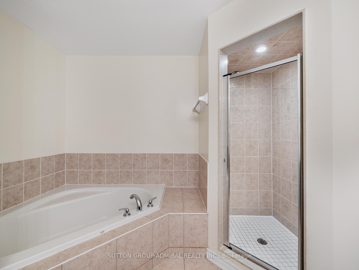
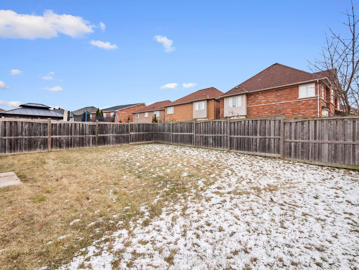
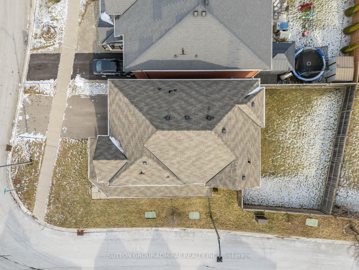
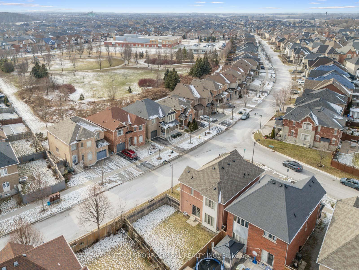
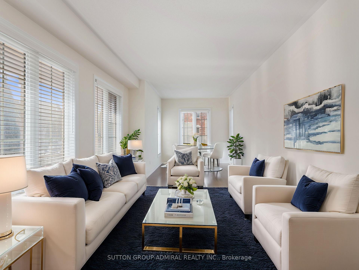
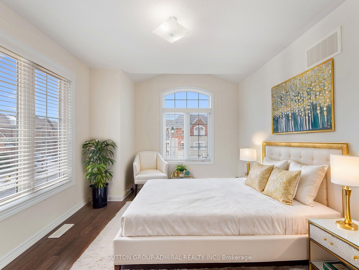
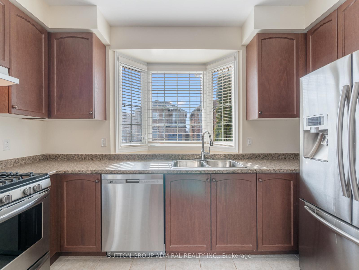
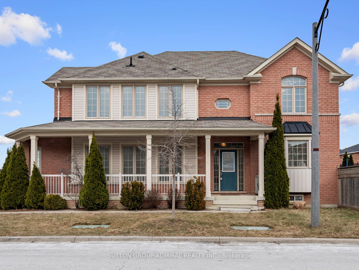
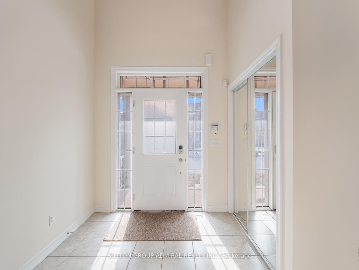
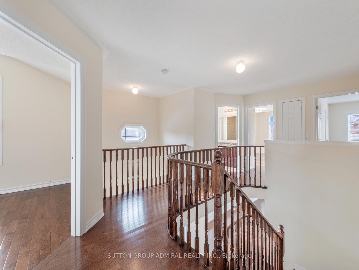
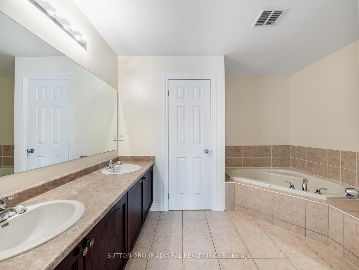
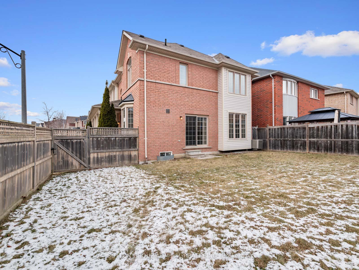
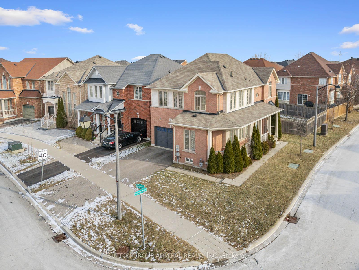
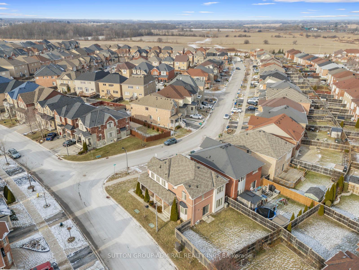
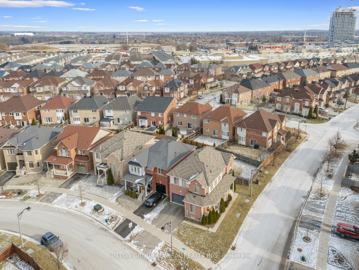
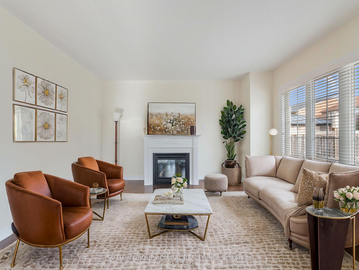

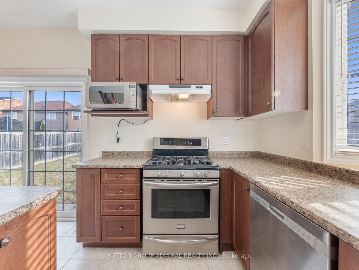
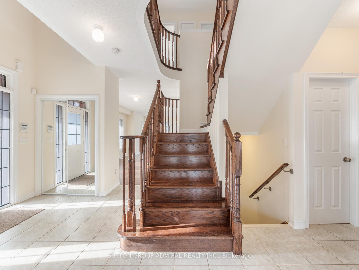
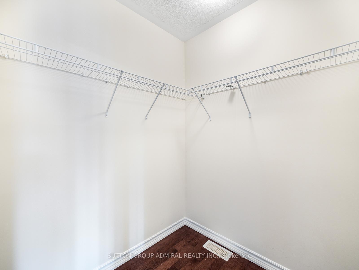
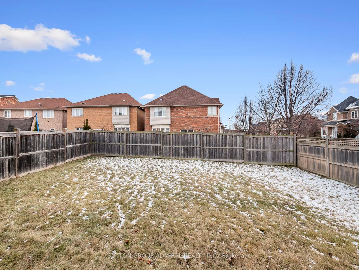
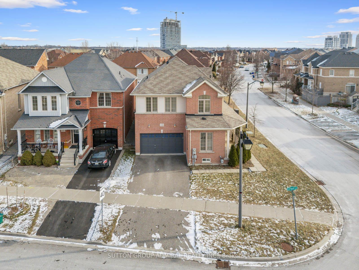
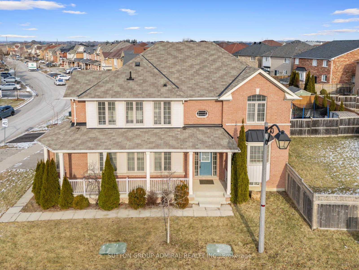
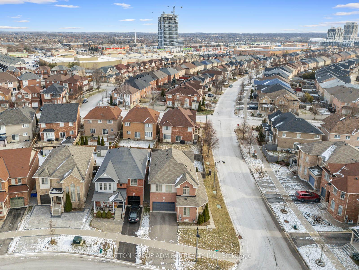
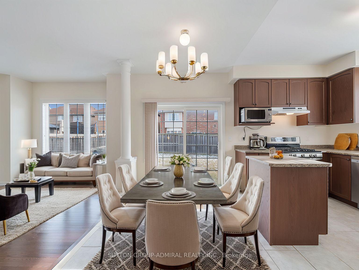
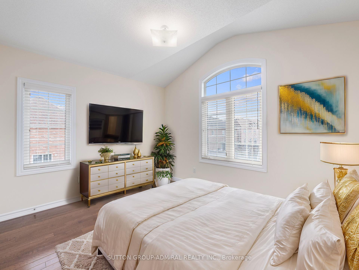
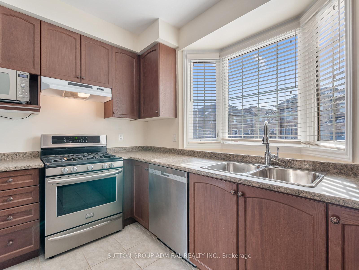








































| Situated in Markham's sought-after Wismer community, this meticulously maintained 4-bed, 3-bath corner lot home has been thoughtfully maintained by its original owner since its construction in 2011. Enjoy an abundance of natural light flooding the space with casement windows throughout and an open concept floor plan boasting a combined living and dining room, family room with a fireplace leading into the kitchen complete with a centre island, stainless steel appliances and breakfast area with easy access to the backyard. Upstairs, the spacious primary bedroom with 2 closets - walk-in closet and mirrored closet - a luxurious 5-pc ensuite offering double sinks, separate shower and soaker tub, and hardwood floors throughout all the bedrooms. Laundry room conveniently located on the main floor with direct access to the garage and the unfinished basement provides endless possibilities for customization. With 13 years of care and maintenance, the roof, windows, air conditioner, furnace, and hot water tank are all in excellent condition. This family oriented neighbourhood offers both convenience and lifestyle including a 2 min drive to shopping, dining and entertainment at Castlemore Dr, 2 min drive/5 min walk to Donald Cousens Public School, 2 min drive/10 min walk to Wismer Park including a basketball court, splash pad, tennis court and playground, 5 min drive to San Lorenzo Ruiz Catholic Elementary School and Bur Oak Secondary School, 3 min drive to Mount Joy GO Station and 10 min drive to Spring Lakes Golf Club, all making this home a perfect blend of comfort, practicality, and enduring quality. |
| Extras: *Listing contains virtually staged photos* |
| Price | $1,640,000 |
| Taxes: | $6259.82 |
| Address: | 124 Evershot Cres , Markham, L6E 2C4, Ontario |
| Lot Size: | 37.91 x 79.87 (Feet) |
| Acreage: | < .50 |
| Directions/Cross Streets: | Markham Rd & Major MacKenzie Dr |
| Rooms: | 8 |
| Bedrooms: | 4 |
| Bedrooms +: | |
| Kitchens: | 1 |
| Family Room: | Y |
| Basement: | Unfinished |
| Property Type: | Detached |
| Style: | 2-Storey |
| Exterior: | Brick |
| Garage Type: | Built-In |
| (Parking/)Drive: | Pvt Double |
| Drive Parking Spaces: | 4 |
| Pool: | None |
| Property Features: | Hospital, Lake/Pond, Park, Place Of Worship, Public Transit, School |
| Fireplace/Stove: | Y |
| Heat Source: | Gas |
| Heat Type: | Forced Air |
| Central Air Conditioning: | Central Air |
| Central Vac: | N |
| Laundry Level: | Main |
| Sewers: | Sewers |
| Water: | Municipal |
$
%
Years
This calculator is for demonstration purposes only. Always consult a professional
financial advisor before making personal financial decisions.
| Although the information displayed is believed to be accurate, no warranties or representations are made of any kind. |
| SUTTON GROUP-ADMIRAL REALTY INC. |
- Listing -1 of 0
|
|

Fizza Nasir
Sales Representative
Dir:
647-241-2804
Bus:
416-747-9777
Fax:
416-747-7135
| Virtual Tour | Book Showing | Email a Friend |
Jump To:
At a Glance:
| Type: | Freehold - Detached |
| Area: | York |
| Municipality: | Markham |
| Neighbourhood: | Wismer |
| Style: | 2-Storey |
| Lot Size: | 37.91 x 79.87(Feet) |
| Approximate Age: | |
| Tax: | $6,259.82 |
| Maintenance Fee: | $0 |
| Beds: | 4 |
| Baths: | 3 |
| Garage: | 0 |
| Fireplace: | Y |
| Air Conditioning: | |
| Pool: | None |
Locatin Map:
Payment Calculator:

Listing added to your favorite list
Looking for resale homes?

By agreeing to Terms of Use, you will have ability to search up to 249920 listings and access to richer information than found on REALTOR.ca through my website.


