$1,850,000
Available - For Sale
Listing ID: N11922714
40 Chiara Rose Lane , Richmond Hill, L4E 1H4, Ontario
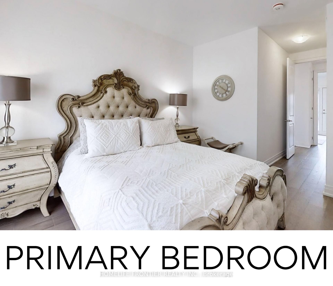
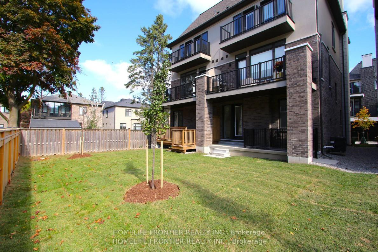
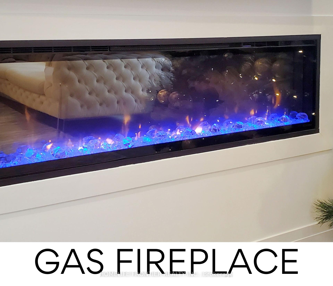
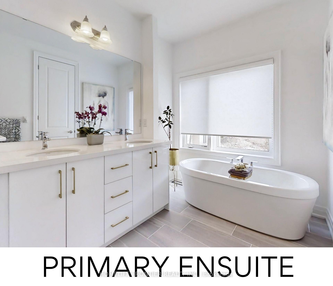
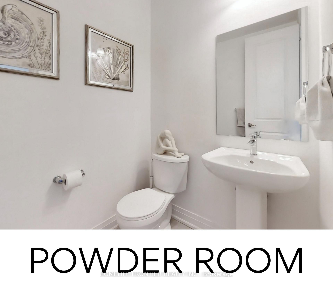
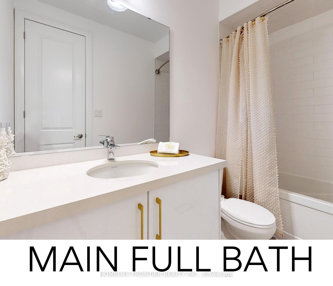
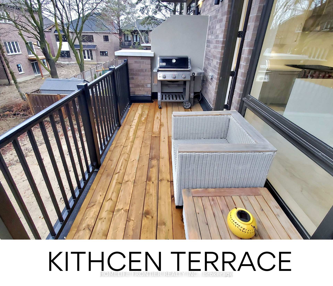
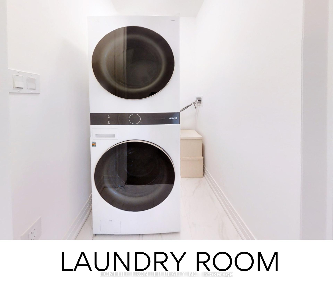
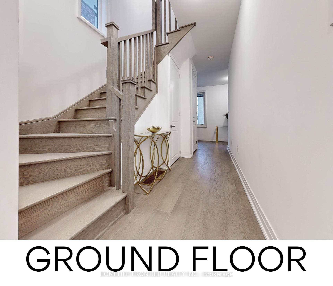
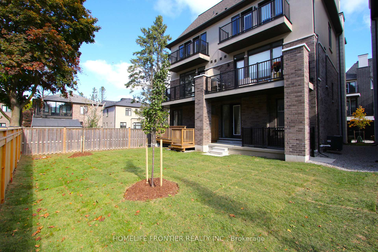

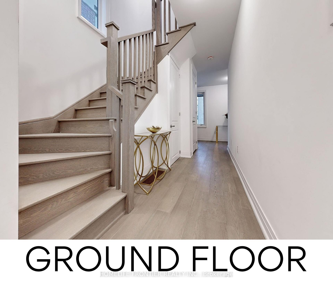
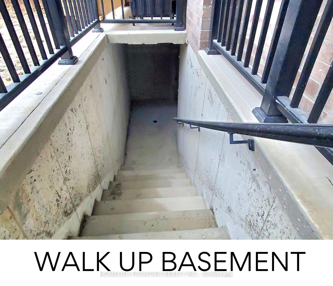
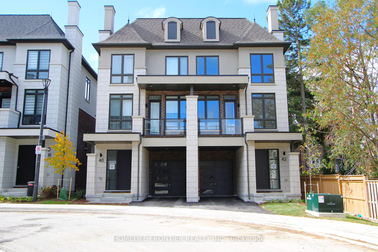
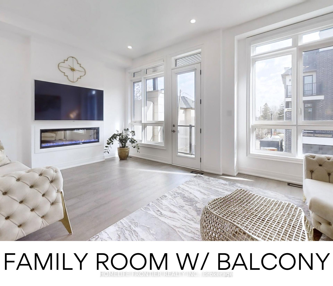
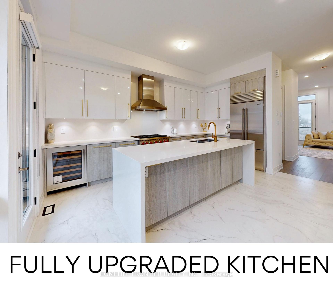
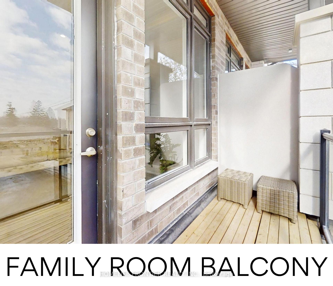
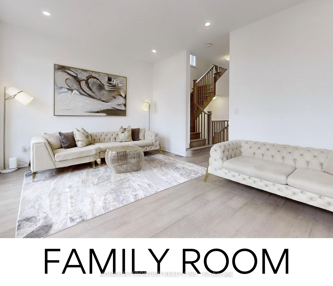
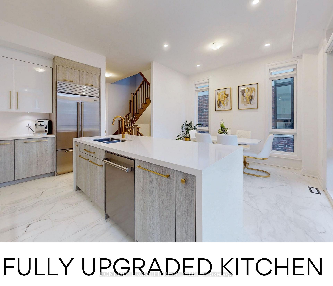
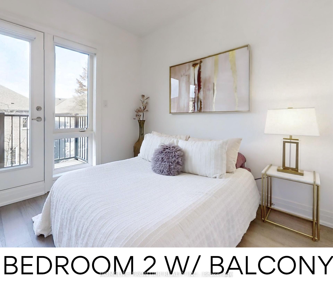
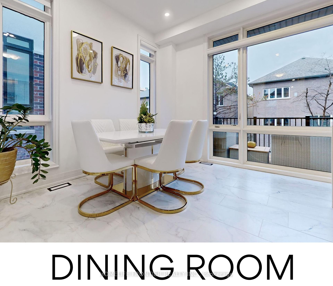
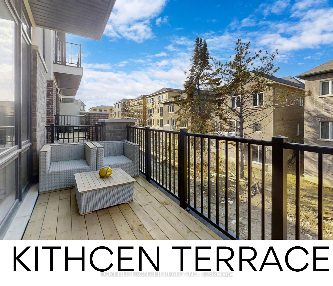
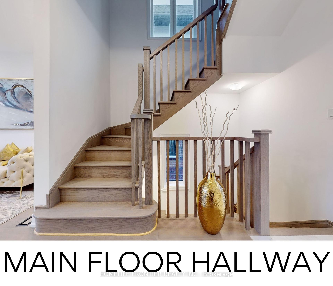
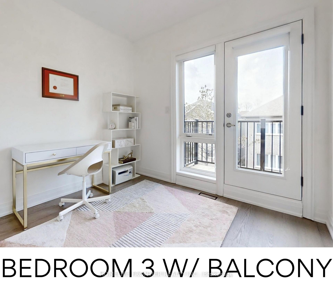
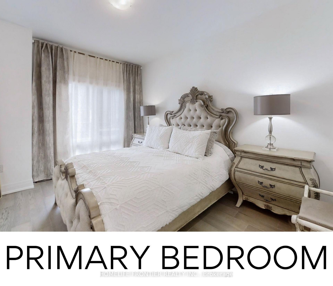
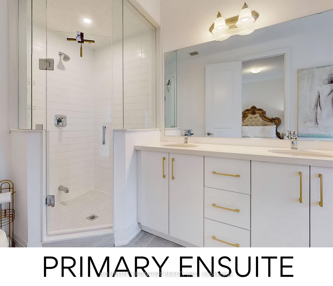
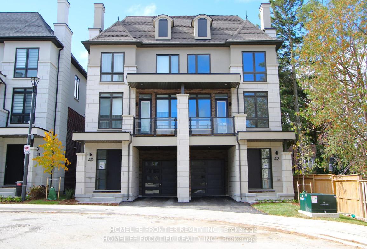
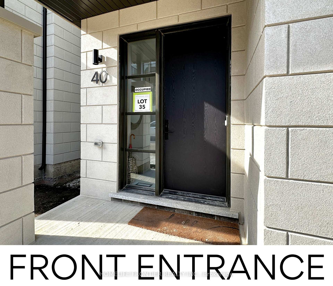
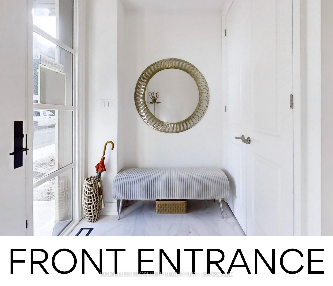
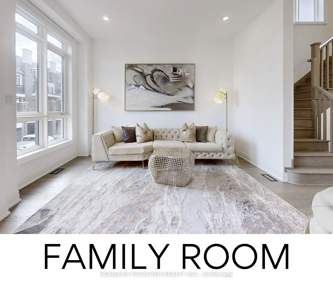
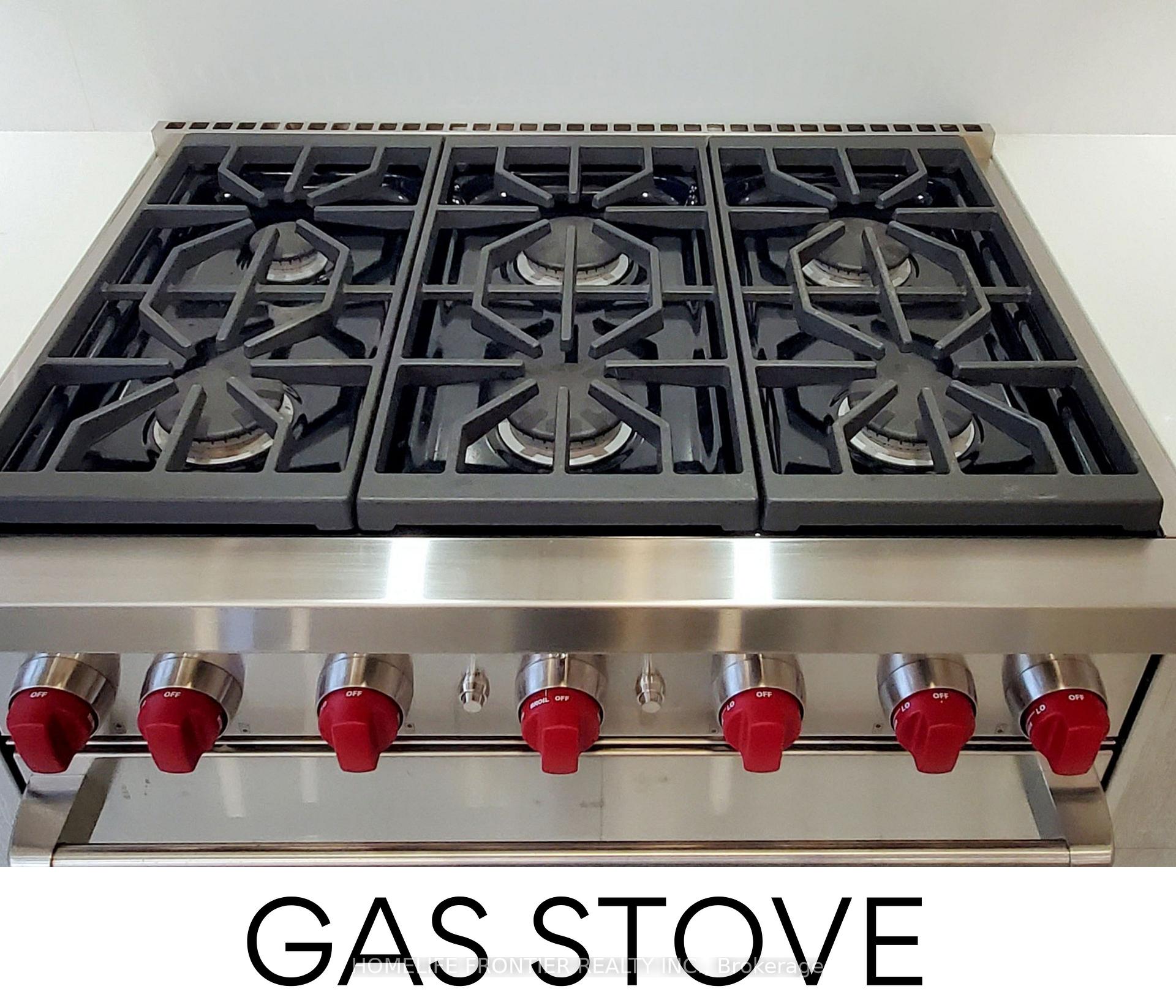
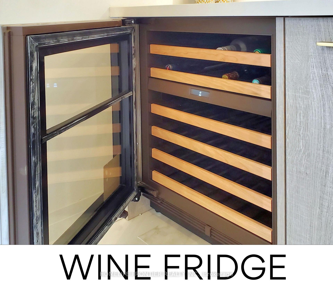
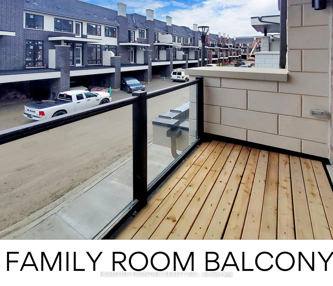
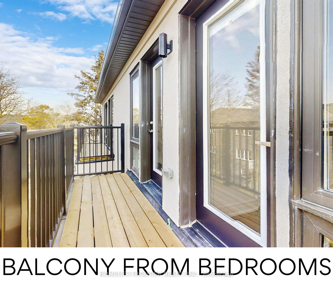
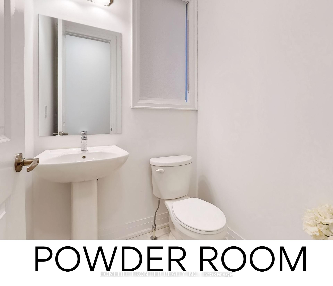
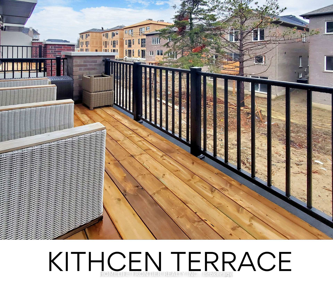
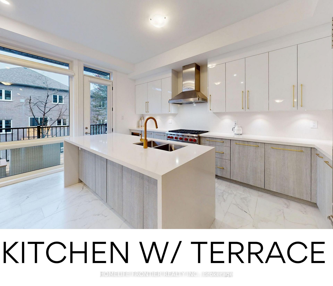
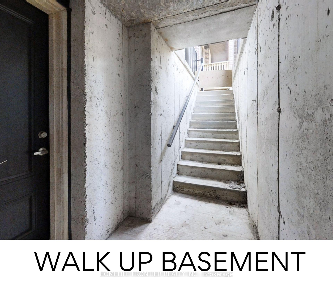






































| New Luxurious Semi Detached In High Demand Yonge/King Neighbourhood. Over 2300 Sqft Of Modern Upgraded Living Space. Over $300k On Upgrades, 10' Ceiling On Main, 9' On Ground & Upper Flr. Upgraded Tiles And Hardwood Throughout, 8' Doors & Archways On Ground And Upper Floors, Upgraded " Walk-Up" Basement, Stunning Chef's Kitchen W/ Upgraded Sub Zero Wolf Appliance Package,Quartz Counterop & Waterfall Island & Backsplash. Upgraded Smart Home Controls System. Prim Br W/ 5 Pc Ensuite Oasis, W/I Closet W/ Organzier. Home Features Large Terrace and 3 Spacious Balconies. Potential Rental Income In Walk Up Basement, 3pc Rough in & Bedroom. |
| Extras: Undermount Kitchen Sink W/ Brushed Gold Faucet, Soft Close Hinges & Drawers W/ Gold Hardware & Undermount Lighting. Pull- Out Garbage Unit, Tip Out Tray, Spice Rack & Cabinets Under Breakfast Bar Island. Garage Door Opener Installed. |
| Price | $1,850,000 |
| Taxes: | $2417.50 |
| Address: | 40 Chiara Rose Lane , Richmond Hill, L4E 1H4, Ontario |
| Lot Size: | 24.00 x 90.00 (Feet) |
| Directions/Cross Streets: | Yonge & King |
| Rooms: | 8 |
| Rooms +: | 1 |
| Bedrooms: | 3 |
| Bedrooms +: | 1 |
| Kitchens: | 1 |
| Family Room: | Y |
| Basement: | Walk-Up |
| Approximatly Age: | New |
| Property Type: | Semi-Detached |
| Style: | 3-Storey |
| Exterior: | Brick, Stone |
| Garage Type: | Built-In |
| (Parking/)Drive: | Private |
| Drive Parking Spaces: | 1 |
| Pool: | None |
| Approximatly Age: | New |
| Approximatly Square Footage: | 2000-2500 |
| Property Features: | Park, Place Of Worship, Public Transit, School, School Bus Route |
| Fireplace/Stove: | Y |
| Heat Source: | Gas |
| Heat Type: | Forced Air |
| Central Air Conditioning: | None |
| Central Vac: | N |
| Laundry Level: | Main |
| Sewers: | Sewers |
| Water: | Municipal |
$
%
Years
This calculator is for demonstration purposes only. Always consult a professional
financial advisor before making personal financial decisions.
| Although the information displayed is believed to be accurate, no warranties or representations are made of any kind. |
| HOMELIFE FRONTIER REALTY INC. |
- Listing -1 of 0
|
|

Fizza Nasir
Sales Representative
Dir:
647-241-2804
Bus:
416-747-9777
Fax:
416-747-7135
| Virtual Tour | Book Showing | Email a Friend |
Jump To:
At a Glance:
| Type: | Freehold - Semi-Detached |
| Area: | York |
| Municipality: | Richmond Hill |
| Neighbourhood: | Oak Ridges |
| Style: | 3-Storey |
| Lot Size: | 24.00 x 90.00(Feet) |
| Approximate Age: | New |
| Tax: | $2,417.5 |
| Maintenance Fee: | $0 |
| Beds: | 3+1 |
| Baths: | 4 |
| Garage: | 0 |
| Fireplace: | Y |
| Air Conditioning: | |
| Pool: | None |
Locatin Map:
Payment Calculator:

Listing added to your favorite list
Looking for resale homes?

By agreeing to Terms of Use, you will have ability to search up to 249920 listings and access to richer information than found on REALTOR.ca through my website.


