$1,399,000
Available - For Sale
Listing ID: N11922726
132 Belview Ave , Vaughan, L4L 5N8, Ontario
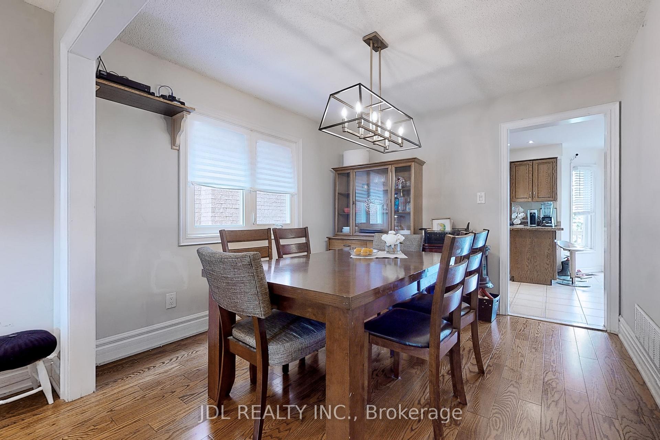
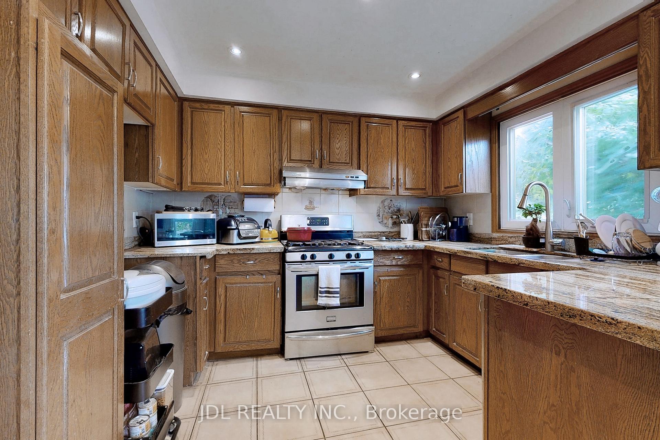
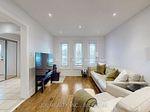
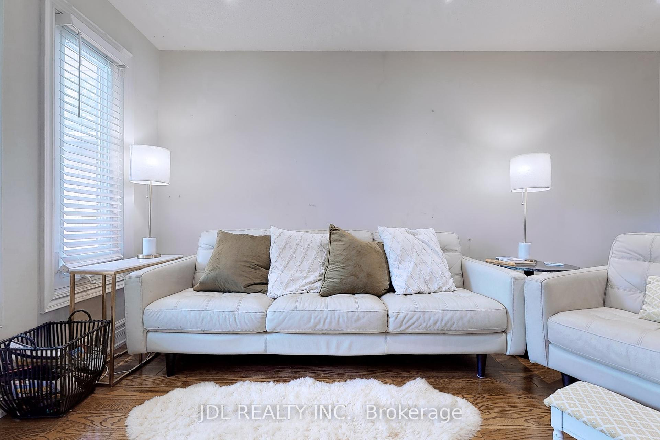
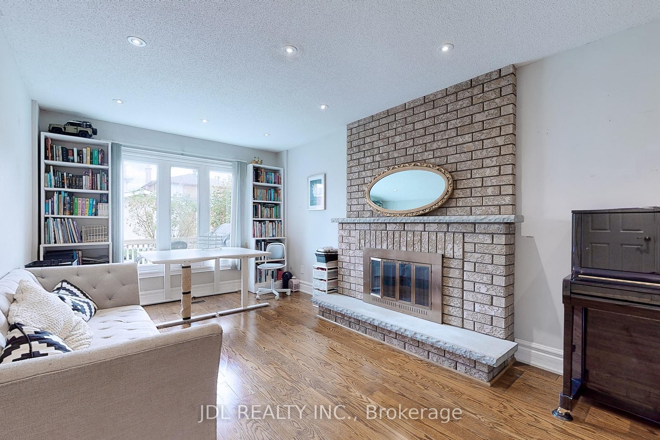
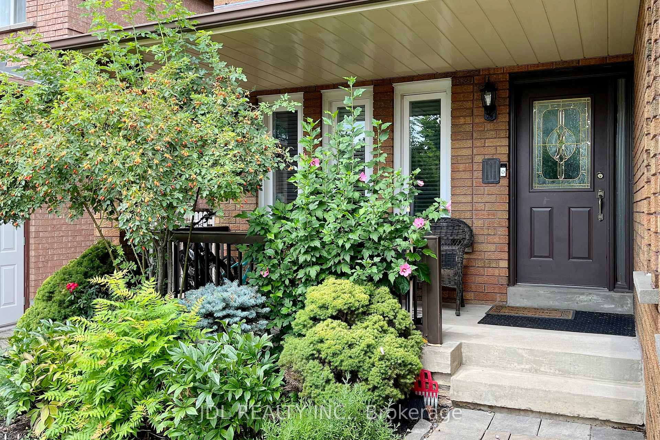
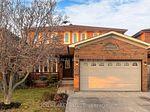
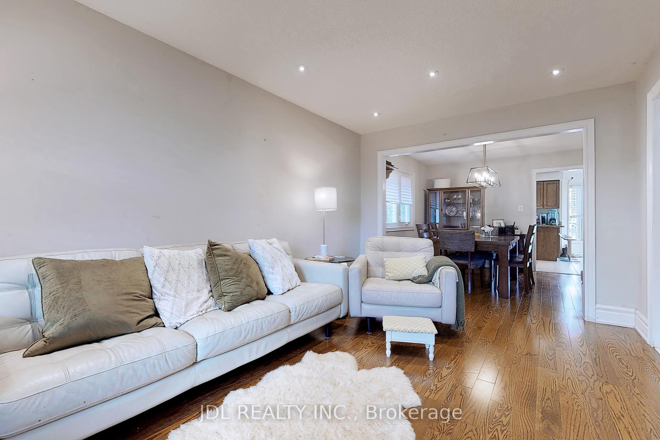

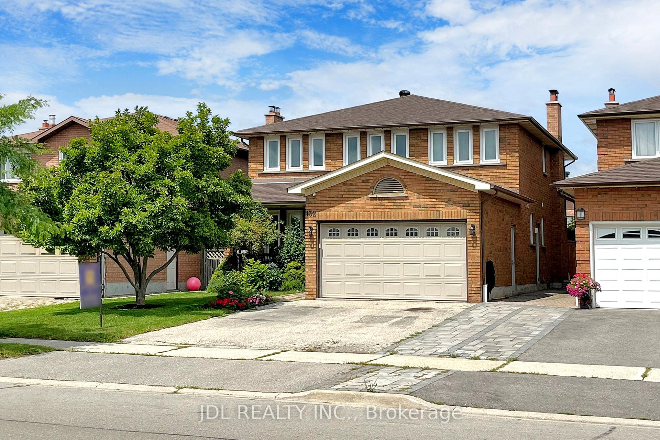
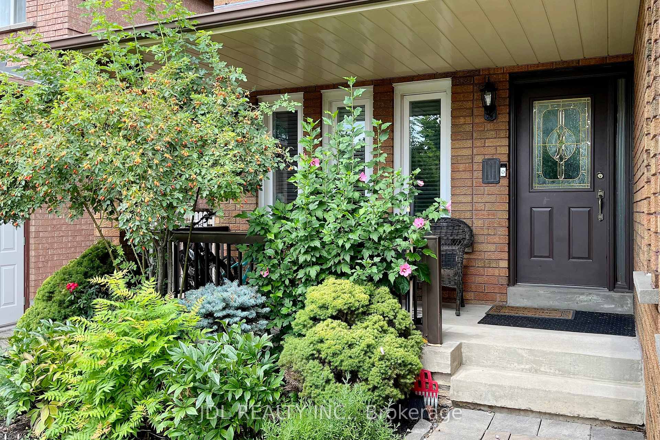
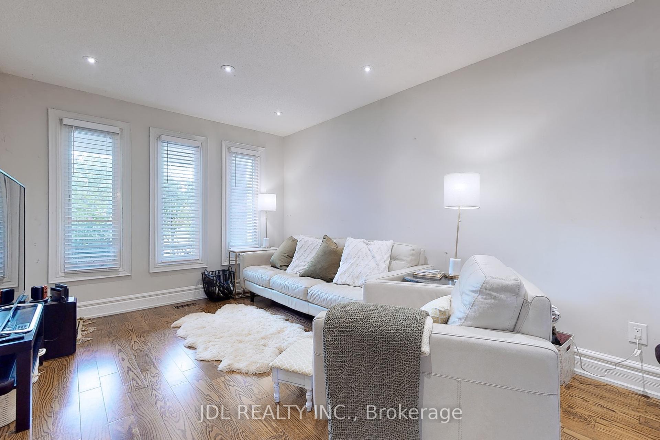
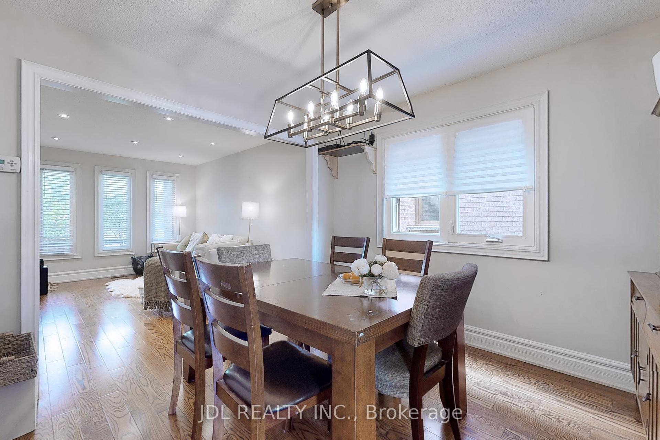
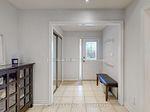
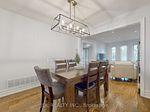
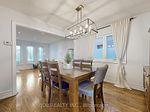
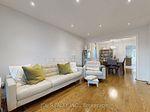

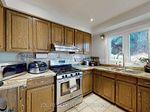
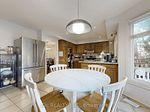
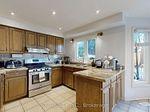
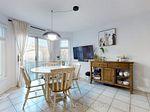
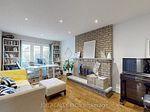
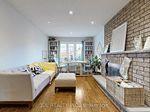
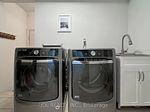
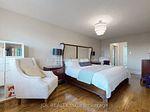
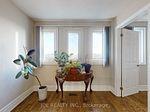
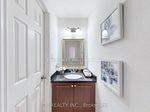
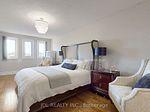
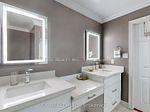
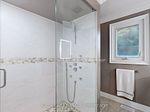
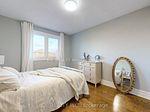
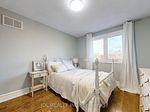
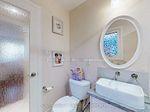
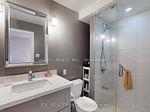
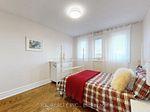
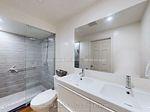

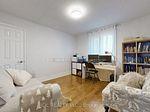
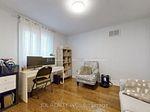
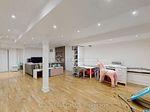
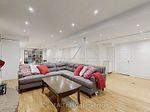
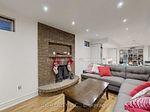
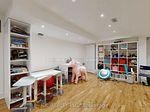
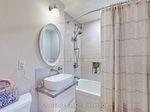
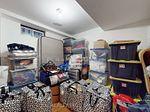
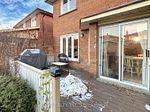
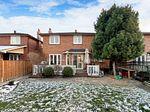
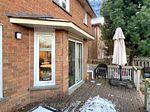

















































| ***Absolutely Stunning At Prime Woodbridge Location***Gorgeous Hardwood Floors Throughout***Gourmet Kit W/Stnls Stl App/Backsplash/Granite Cntr/Pantry***New Potlights***All New Bathroom Vanities W/Granite Counters***Freshly Updated Oak Staircase***Walk-Out To Huge Deck***Huge Premium Lot W/Private Backyard***Interlocked Patio/Walkway***Prof Finished Basement W/Sep Entrance***Kitchen Rough-in at Basement for potential income***Huge Driveway*** |
| Price | $1,399,000 |
| Taxes: | $5616.35 |
| Address: | 132 Belview Ave , Vaughan, L4L 5N8, Ontario |
| Lot Size: | 40.03 x 131.23 (Feet) |
| Directions/Cross Streets: | Weston/Langstaff |
| Rooms: | 9 |
| Rooms +: | 3 |
| Bedrooms: | 4 |
| Bedrooms +: | 2 |
| Kitchens: | 1 |
| Family Room: | Y |
| Basement: | Finished, Sep Entrance |
| Property Type: | Detached |
| Style: | 2-Storey |
| Exterior: | Brick |
| Garage Type: | Attached |
| (Parking/)Drive: | Pvt Double |
| Drive Parking Spaces: | 4 |
| Pool: | None |
| Approximatly Square Footage: | 2500-3000 |
| Property Features: | Clear View, Fenced Yard, Library, Park, Rec Centre, School |
| Fireplace/Stove: | Y |
| Heat Source: | Gas |
| Heat Type: | Forced Air |
| Central Air Conditioning: | Central Air |
| Central Vac: | N |
| Laundry Level: | Main |
| Sewers: | Sewers |
| Water: | Municipal |
$
%
Years
This calculator is for demonstration purposes only. Always consult a professional
financial advisor before making personal financial decisions.
| Although the information displayed is believed to be accurate, no warranties or representations are made of any kind. |
| JDL REALTY INC. |
- Listing -1 of 0
|
|

Fizza Nasir
Sales Representative
Dir:
647-241-2804
Bus:
416-747-9777
Fax:
416-747-7135
| Virtual Tour | Book Showing | Email a Friend |
Jump To:
At a Glance:
| Type: | Freehold - Detached |
| Area: | York |
| Municipality: | Vaughan |
| Neighbourhood: | East Woodbridge |
| Style: | 2-Storey |
| Lot Size: | 40.03 x 131.23(Feet) |
| Approximate Age: | |
| Tax: | $5,616.35 |
| Maintenance Fee: | $0 |
| Beds: | 4+2 |
| Baths: | 5 |
| Garage: | 0 |
| Fireplace: | Y |
| Air Conditioning: | |
| Pool: | None |
Locatin Map:
Payment Calculator:

Listing added to your favorite list
Looking for resale homes?

By agreeing to Terms of Use, you will have ability to search up to 249920 listings and access to richer information than found on REALTOR.ca through my website.


