$1,399,000
Available - For Sale
Listing ID: N11922838
56 Robert Berry Cres , King, L7B 0M6, Ontario
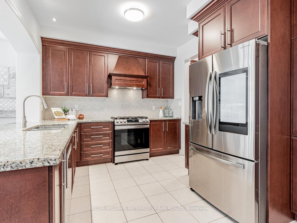
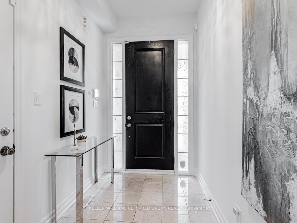
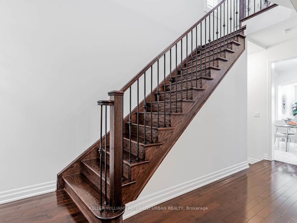
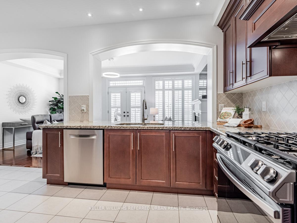
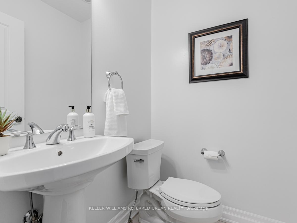
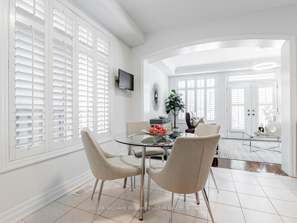
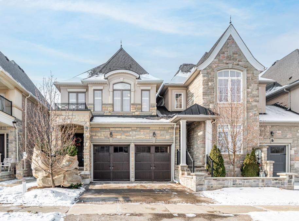
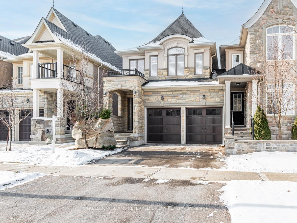
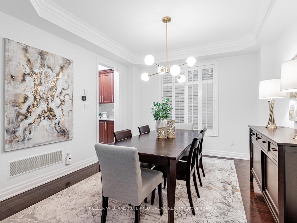
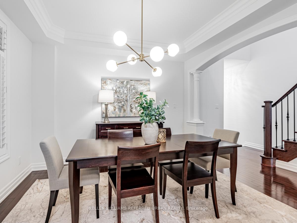
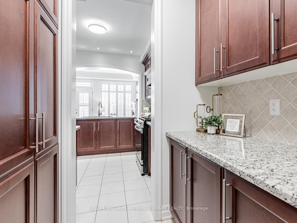
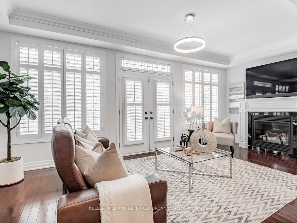
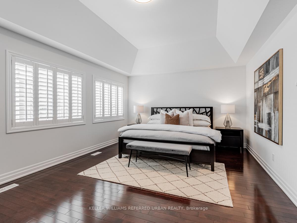
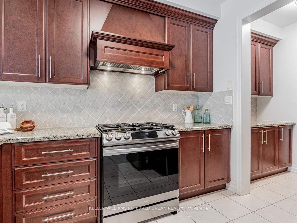
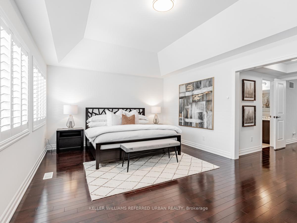
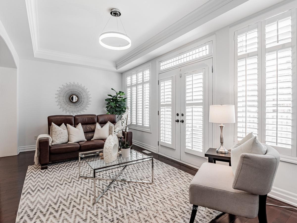
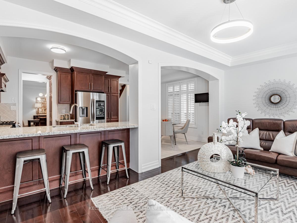
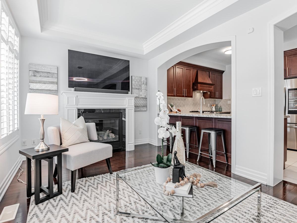
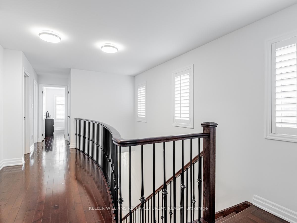
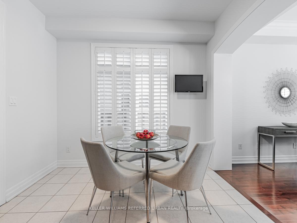
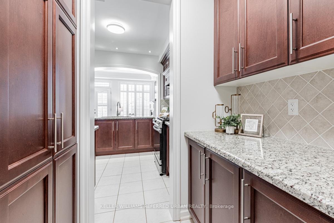
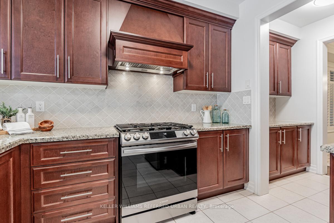
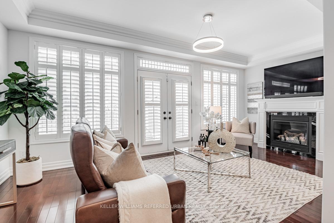
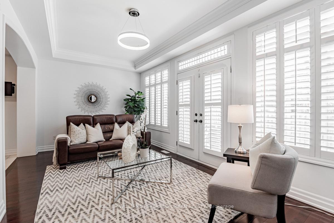
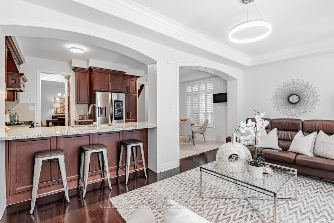
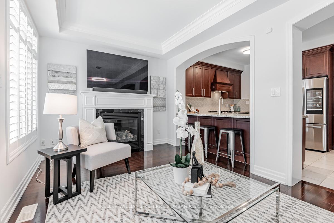
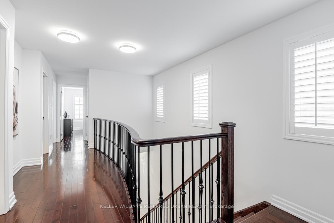
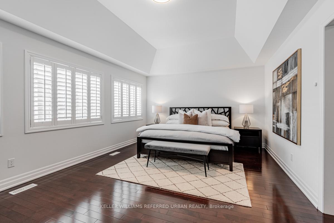
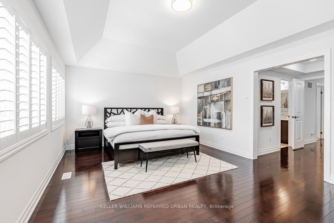
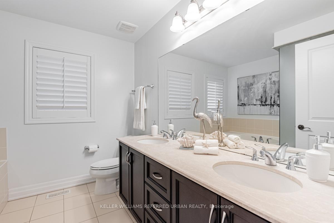
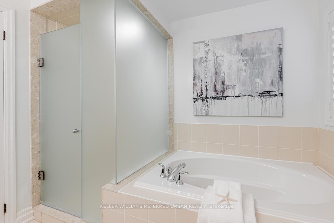
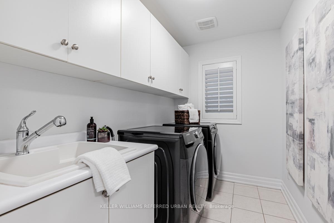
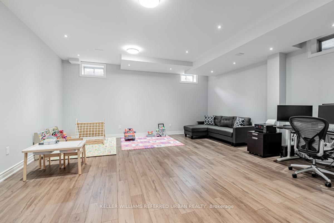
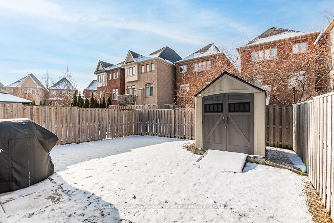
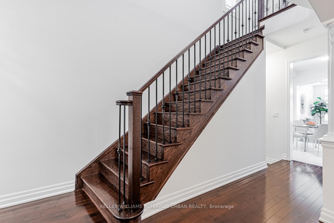
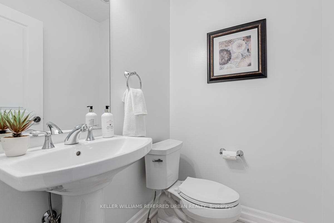
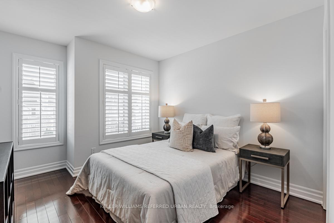
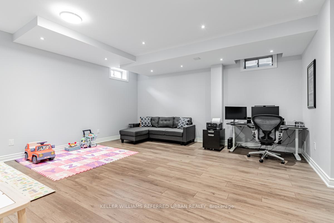
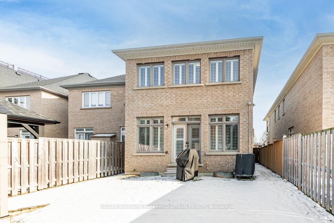
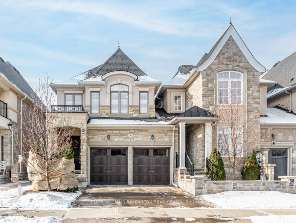
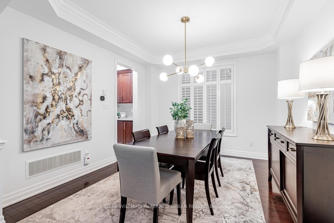
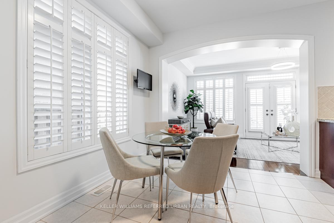
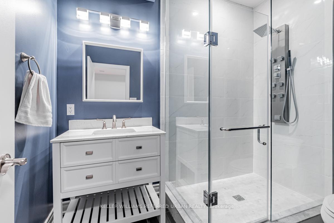
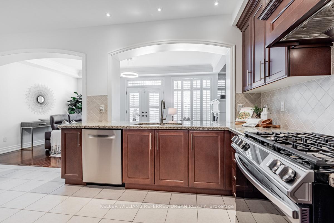
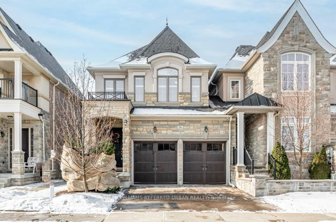
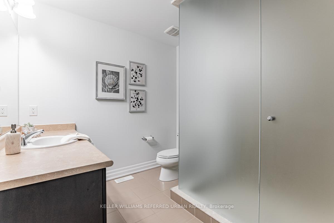
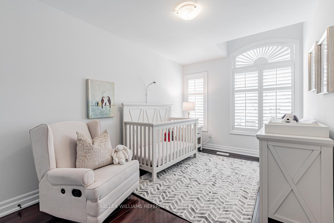
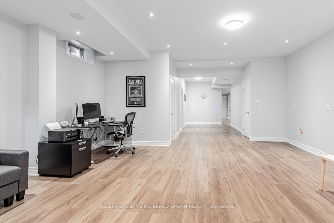
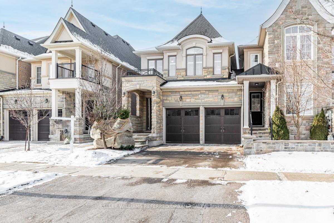
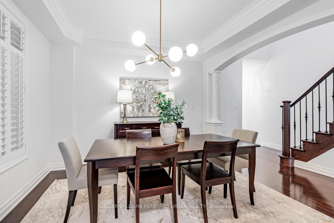
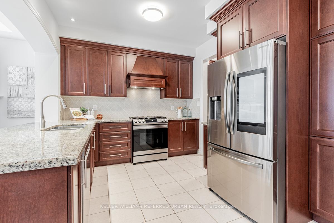
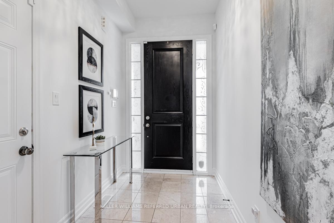
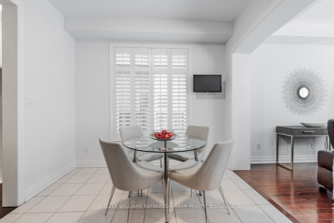
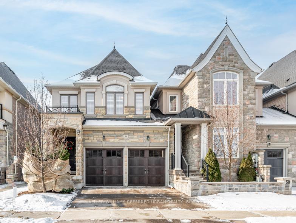
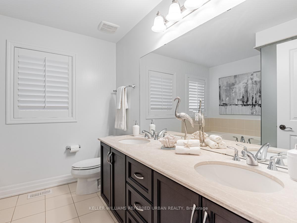
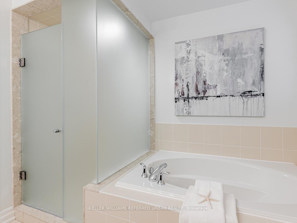
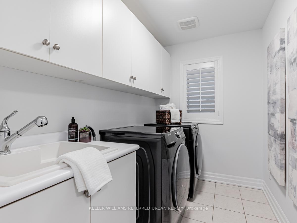
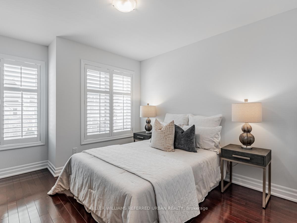
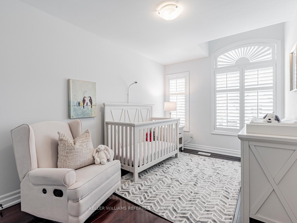
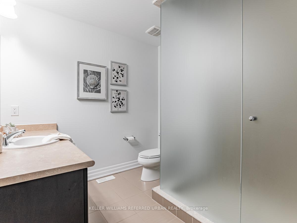
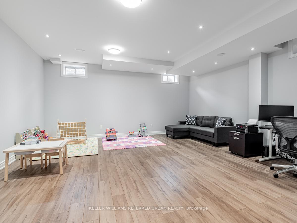
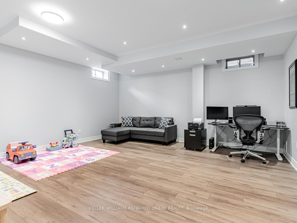
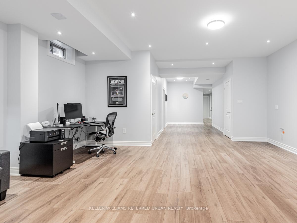
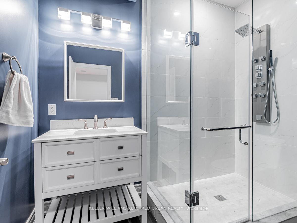
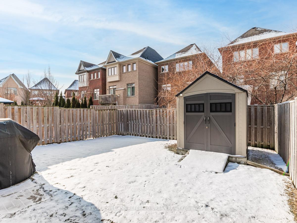
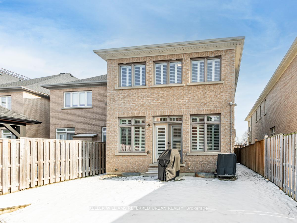
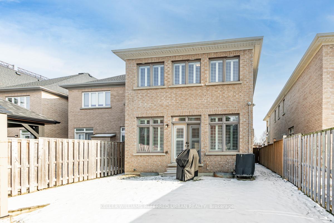



































































| Elegant and bright, this freehold end-unit townhome (linked by the 2-car garage only) offers over 3000 sqft of thoughtfully designed living space, ideal for families and entertainers alike. Step into a formal dining room with stunning coffered ceilings, perfect for hosting. The spacious kitchen boasts upgraded stainless steel appliances and ample pantry space, while the sun-filled living room features an inviting gas fireplace and French doors leading to a charming backyard with a spacious storage shed. The primary suite is a true retreat, complete with a large walk-in closet and a spa-like 5-piece ensuite. Two additional generously sized bedrooms provide comfort and flexibility for the family, guests, or a home office. The open-concept finished basement offers endless possibilities for entertainment or relaxation, complemented by a modern washroom and an abundance of additional storage. Located on a quiet, family-friendly street minutes to King GO this home combines luxury and practicality in one of King City's most desirable neighbourhoods! |
| Extras: Conveniently located near parks, trails, King GO station, HWY 400, and amazing schools, including Country Day and Villanova. EV charger and kitchen rough-in the basement |
| Price | $1,399,000 |
| Taxes: | $6792.08 |
| Address: | 56 Robert Berry Cres , King, L7B 0M6, Ontario |
| Lot Size: | 30.51 x 108.04 (Feet) |
| Directions/Cross Streets: | Keele St and King Rd |
| Rooms: | 6 |
| Rooms +: | 2 |
| Bedrooms: | 3 |
| Bedrooms +: | |
| Kitchens: | 1 |
| Family Room: | N |
| Basement: | Finished |
| Property Type: | Att/Row/Twnhouse |
| Style: | 2-Storey |
| Exterior: | Stone, Stucco/Plaster |
| Garage Type: | Attached |
| (Parking/)Drive: | Private |
| Drive Parking Spaces: | 2 |
| Pool: | None |
| Property Features: | Golf, Park, Place Of Worship, Public Transit, Rec Centre, School |
| Fireplace/Stove: | Y |
| Heat Source: | Gas |
| Heat Type: | Forced Air |
| Central Air Conditioning: | Central Air |
| Central Vac: | N |
| Sewers: | Sewers |
| Water: | Municipal |
$
%
Years
This calculator is for demonstration purposes only. Always consult a professional
financial advisor before making personal financial decisions.
| Although the information displayed is believed to be accurate, no warranties or representations are made of any kind. |
| KELLER WILLIAMS REFERRED URBAN REALTY |
- Listing -1 of 0
|
|

Fizza Nasir
Sales Representative
Dir:
647-241-2804
Bus:
416-747-9777
Fax:
416-747-7135
| Virtual Tour | Book Showing | Email a Friend |
Jump To:
At a Glance:
| Type: | Freehold - Att/Row/Twnhouse |
| Area: | York |
| Municipality: | King |
| Neighbourhood: | King City |
| Style: | 2-Storey |
| Lot Size: | 30.51 x 108.04(Feet) |
| Approximate Age: | |
| Tax: | $6,792.08 |
| Maintenance Fee: | $0 |
| Beds: | 3 |
| Baths: | 4 |
| Garage: | 0 |
| Fireplace: | Y |
| Air Conditioning: | |
| Pool: | None |
Locatin Map:
Payment Calculator:

Listing added to your favorite list
Looking for resale homes?

By agreeing to Terms of Use, you will have ability to search up to 249920 listings and access to richer information than found on REALTOR.ca through my website.


