$1,099,000
Available - For Sale
Listing ID: N11922879
103 Ruggles Ave , Richmond Hill, L4C 1Y1, Ontario
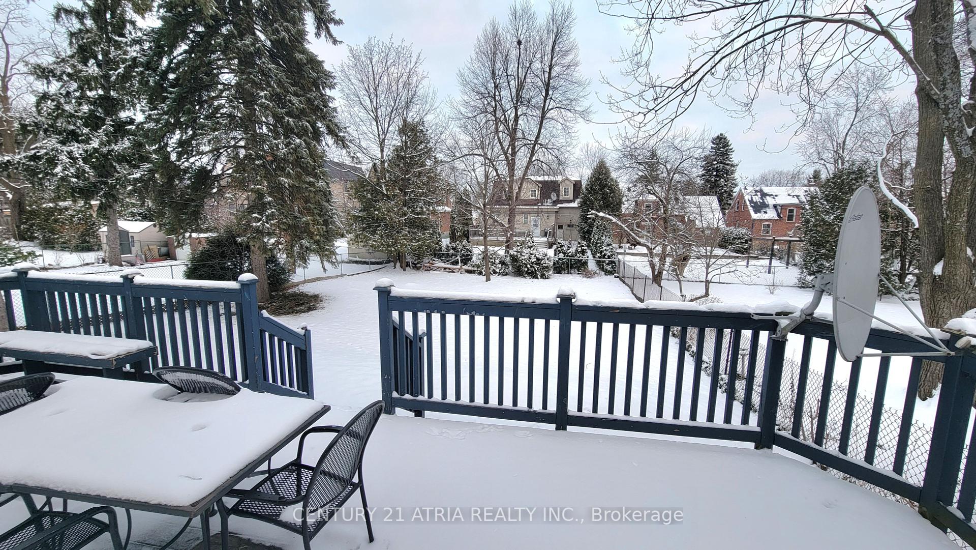
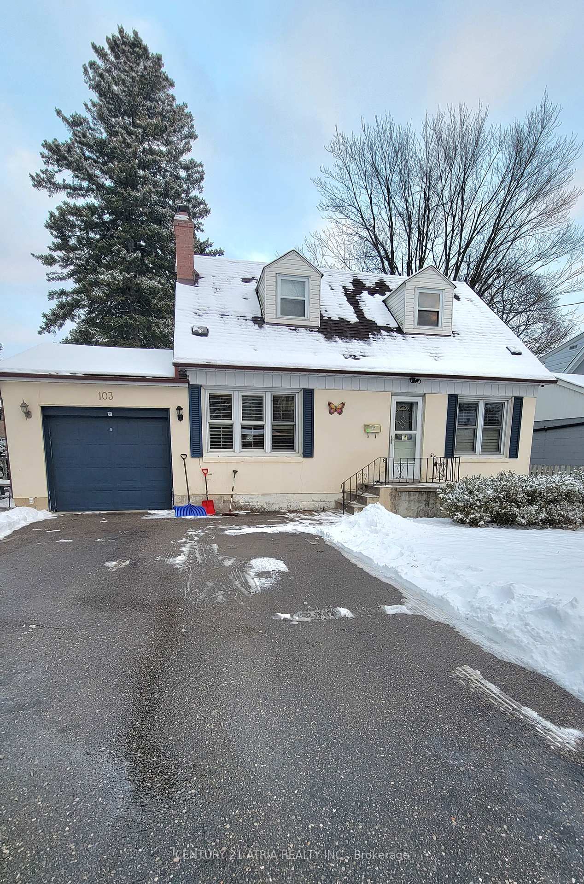
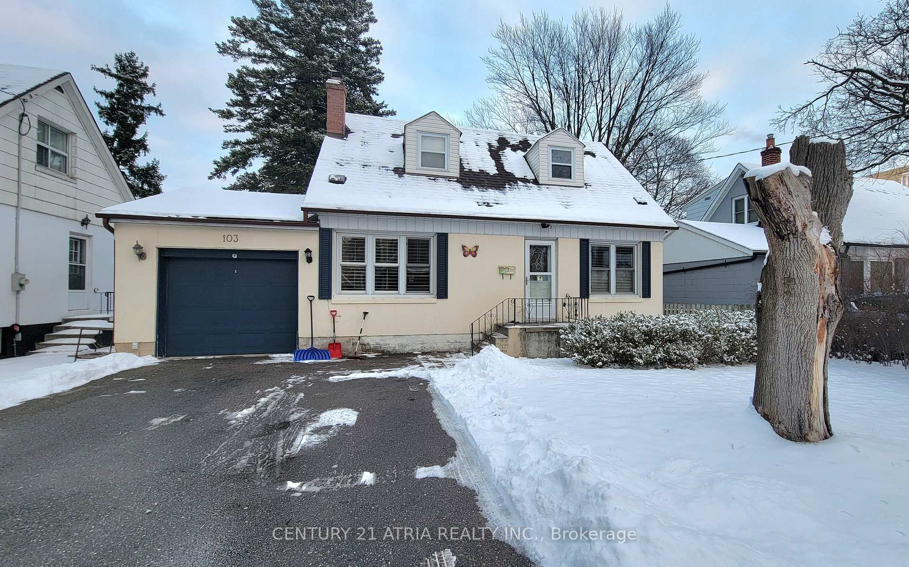
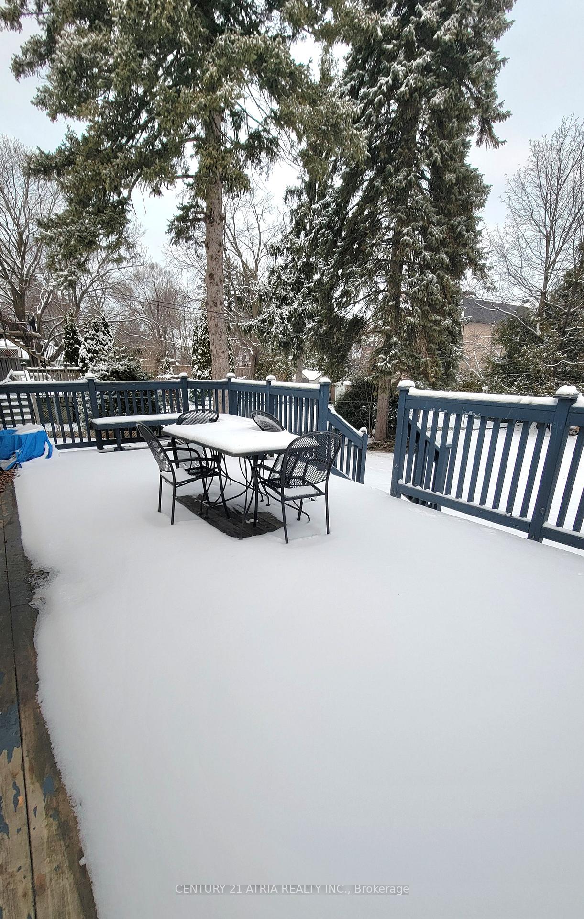
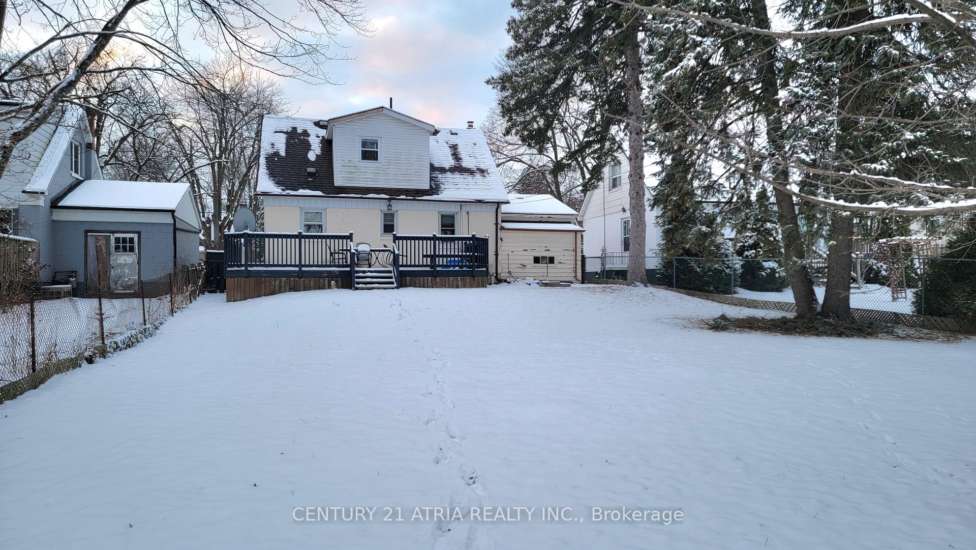
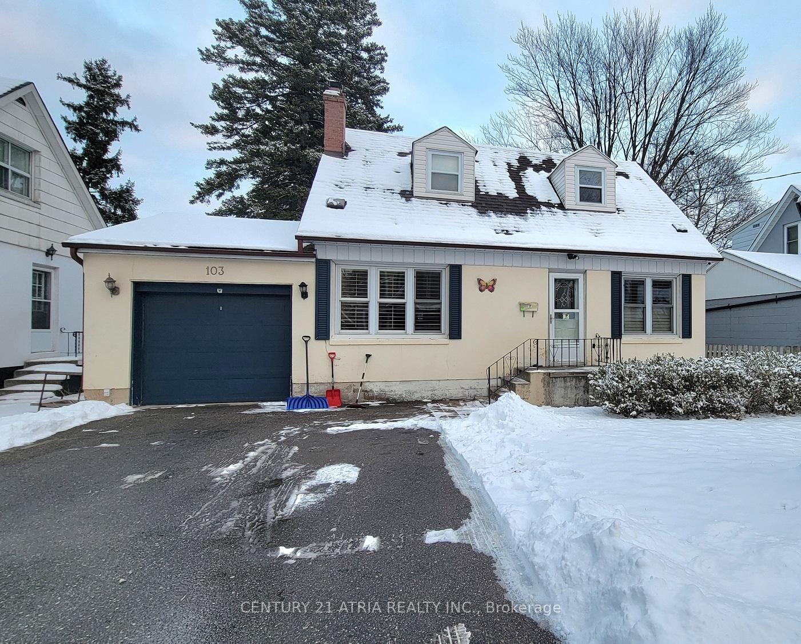
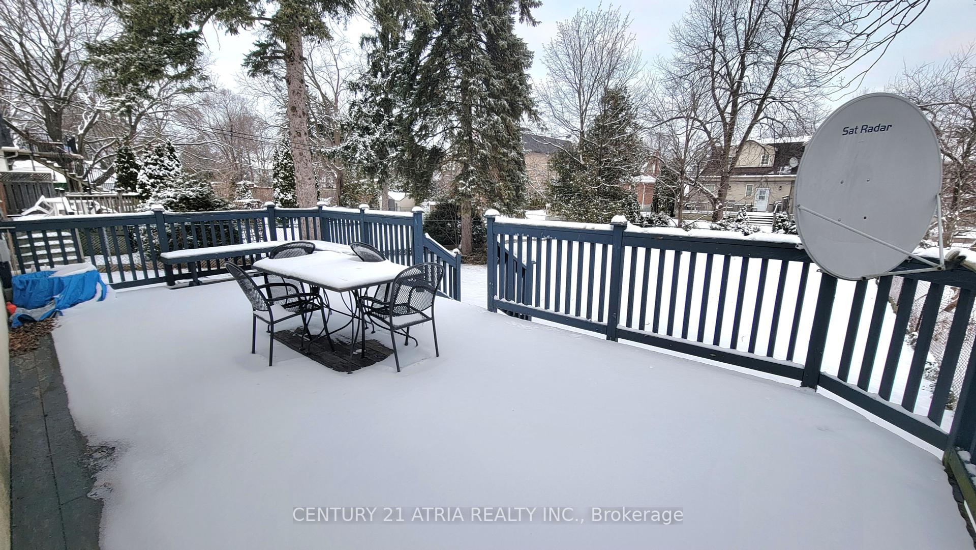







| A rare opportunity to own a charming home on a premium 50' x 135' lot in the highly sought-after central Richmond Hill. Ideally located just moments away from Yonge St. and downtown Richmond Hill, with easy access to public transit, GO Train, shopping, the Art Centre, the future subway, restaurants, and entertainment [and more!] this property offers an exceptional location for both comfortable living & the potential to build your dream custom home. Main floor features a spacious combined living and dining area, filled with natural light from windows on both sides + large kitchen equipped with stainless steel appliances, overlooks a generous deck and a serene, expansive backyard. The adjoining breakfast area completes the kitchen space. On the second floor, you'll find two generously sized bedrooms, including a master suite with an ensuite bath. The finished basement offers additional living space, including a large bedroom, cold room and plenty of storage area. This property boasts a well-maintained regular-shaped backyard with no major trees, along with a single garage and an extensive driveway that can easily accommodate 4 cars. Surrounded by multi-million-dollar custom homes, this is a lifetime opportunity for smart buyers and investors. DO NOT MISS IT! |
| Price | $1,099,000 |
| Taxes: | $5260.00 |
| Address: | 103 Ruggles Ave , Richmond Hill, L4C 1Y1, Ontario |
| Lot Size: | 50.00 x 135.00 (Feet) |
| Directions/Cross Streets: | Yonge St. & Major Mackenzie Dr. |
| Rooms: | 6 |
| Rooms +: | 2 |
| Bedrooms: | 2 |
| Bedrooms +: | 1 |
| Kitchens: | 1 |
| Family Room: | Y |
| Basement: | Finished |
| Property Type: | Detached |
| Style: | 1 1/2 Storey |
| Exterior: | Stucco/Plaster |
| Garage Type: | Attached |
| (Parking/)Drive: | Private |
| Drive Parking Spaces: | 4 |
| Pool: | None |
| Fireplace/Stove: | N |
| Heat Source: | Gas |
| Heat Type: | Forced Air |
| Central Air Conditioning: | Central Air |
| Central Vac: | N |
| Sewers: | Sewers |
| Water: | Municipal |
$
%
Years
This calculator is for demonstration purposes only. Always consult a professional
financial advisor before making personal financial decisions.
| Although the information displayed is believed to be accurate, no warranties or representations are made of any kind. |
| CENTURY 21 ATRIA REALTY INC. |
- Listing -1 of 0
|
|

Fizza Nasir
Sales Representative
Dir:
647-241-2804
Bus:
416-747-9777
Fax:
416-747-7135
| Book Showing | Email a Friend |
Jump To:
At a Glance:
| Type: | Freehold - Detached |
| Area: | York |
| Municipality: | Richmond Hill |
| Neighbourhood: | Crosby |
| Style: | 1 1/2 Storey |
| Lot Size: | 50.00 x 135.00(Feet) |
| Approximate Age: | |
| Tax: | $5,260 |
| Maintenance Fee: | $0 |
| Beds: | 2+1 |
| Baths: | 2 |
| Garage: | 0 |
| Fireplace: | N |
| Air Conditioning: | |
| Pool: | None |
Locatin Map:
Payment Calculator:

Listing added to your favorite list
Looking for resale homes?

By agreeing to Terms of Use, you will have ability to search up to 249920 listings and access to richer information than found on REALTOR.ca through my website.


