$1,188,000
Available - For Sale
Listing ID: N11922998
48 Catalina Cres , Richmond Hill, L4S 2H7, Ontario
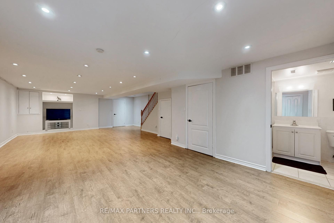
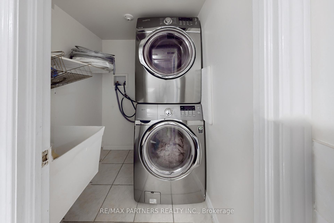
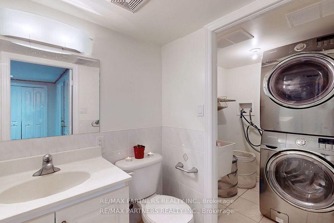
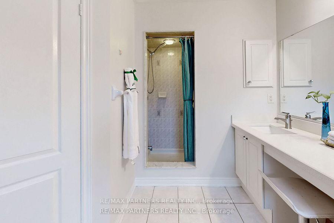
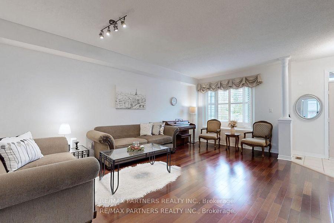
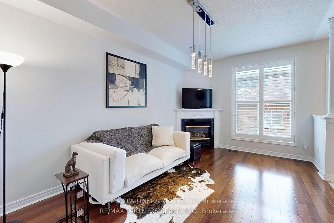
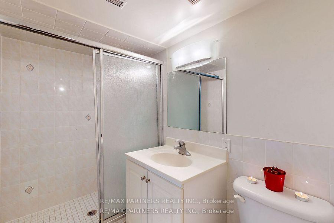
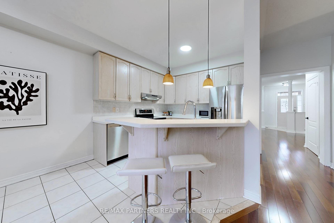
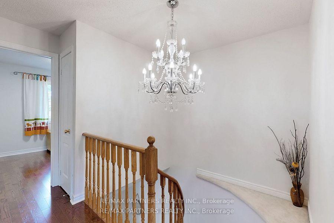
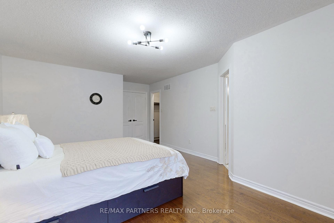
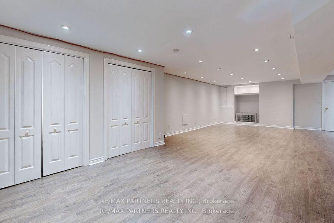
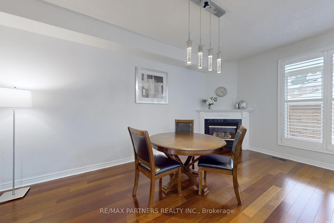
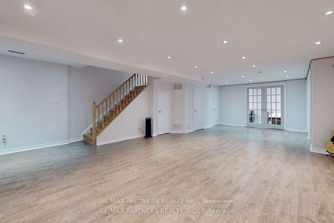
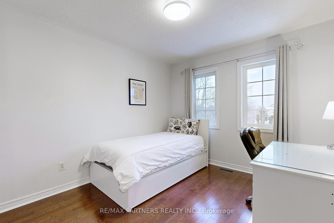
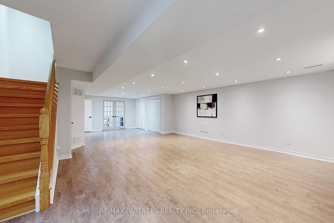
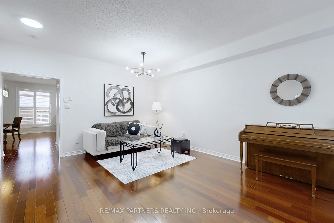
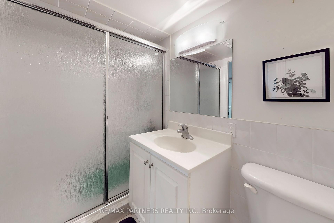
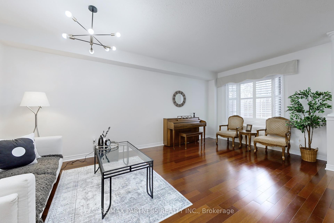
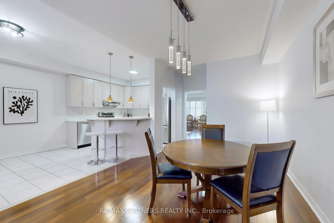
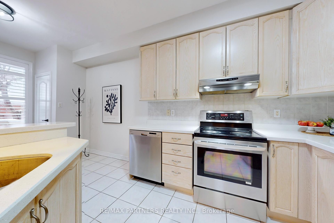
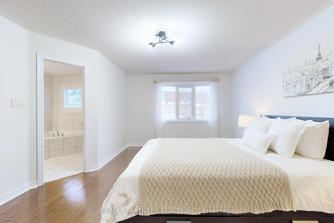
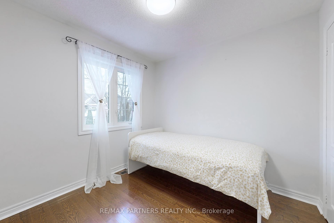
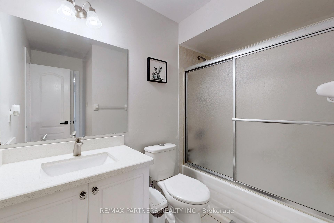
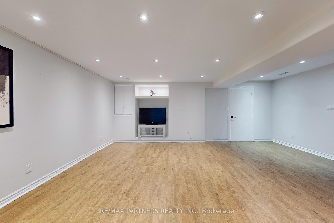
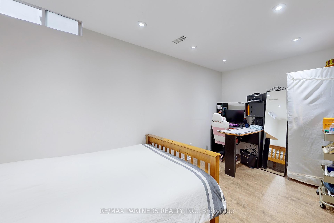
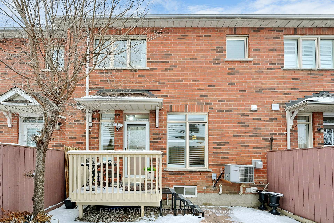
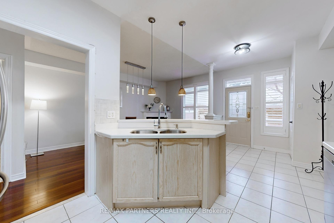
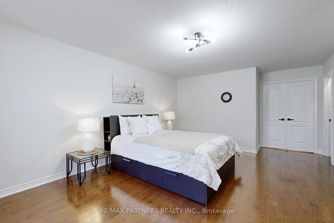
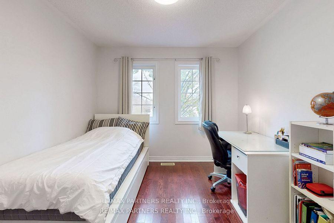
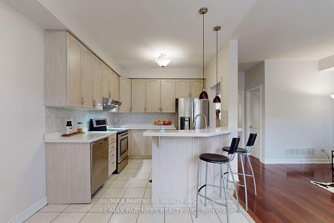
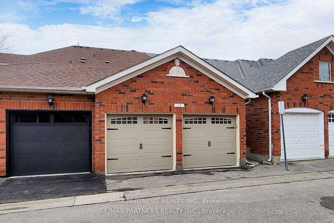
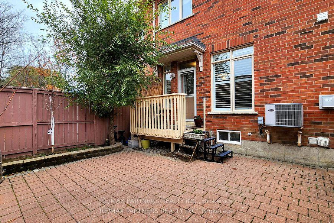
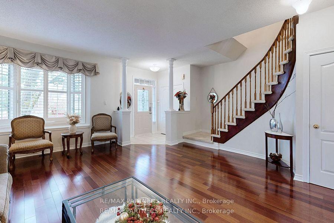
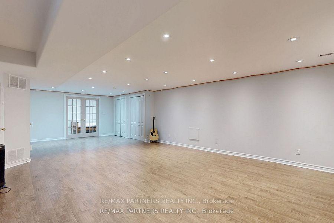
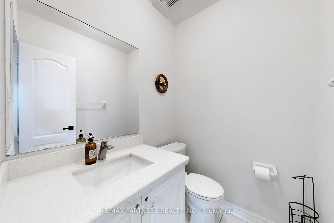
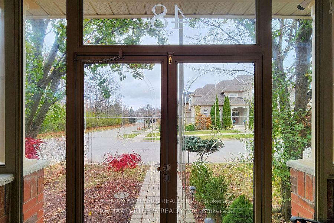
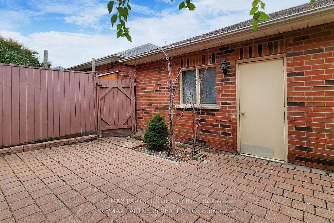
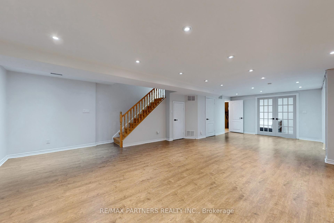
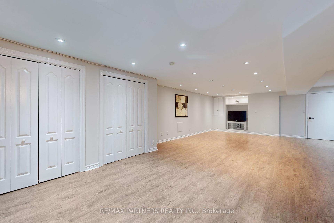
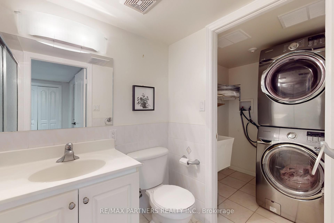
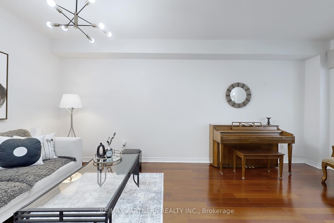
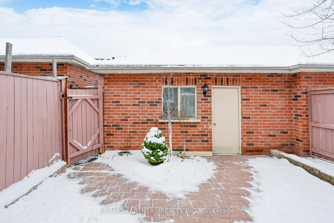
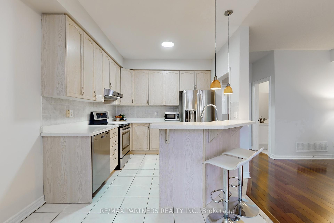
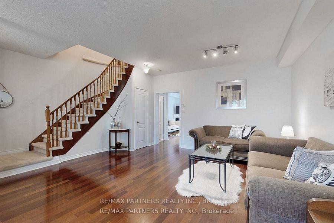
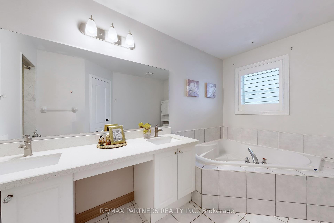
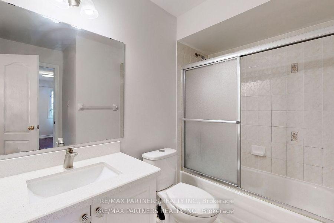
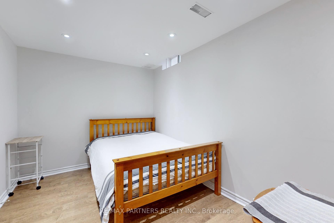
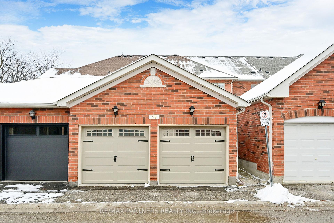
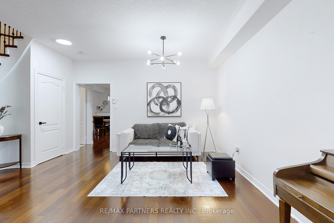
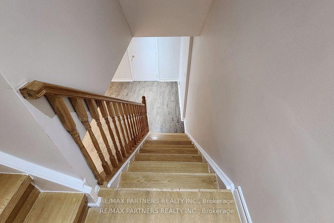
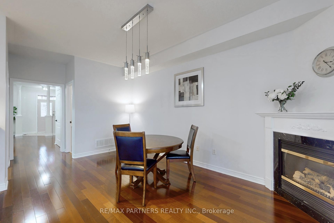
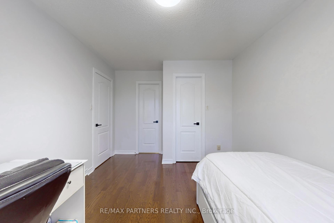
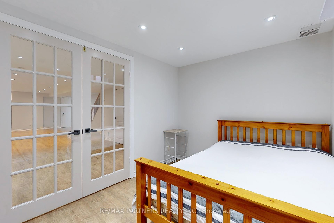
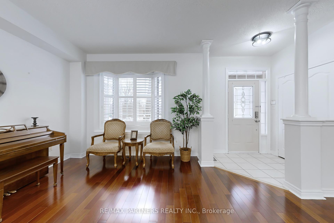
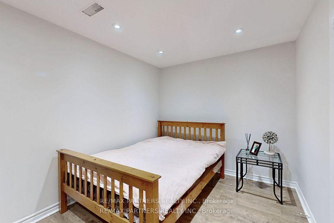
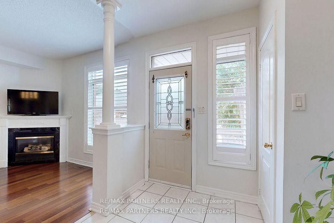
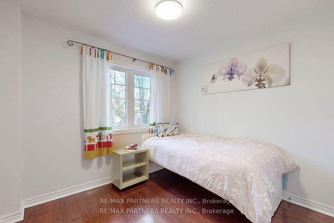
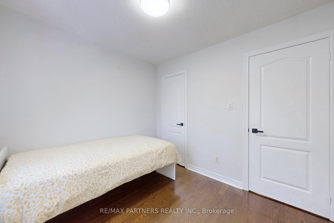
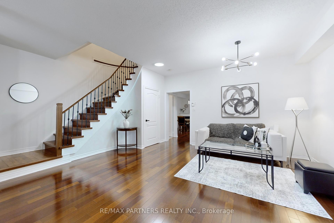
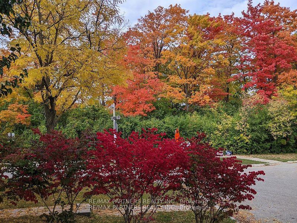
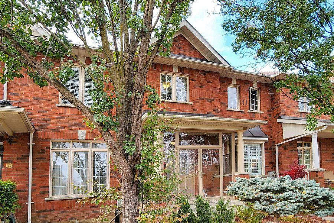
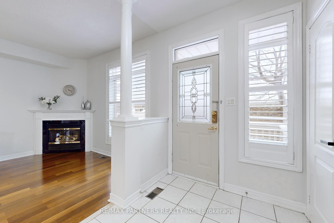
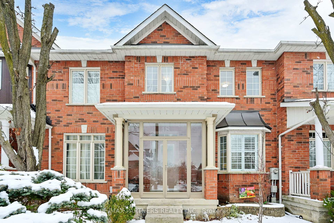
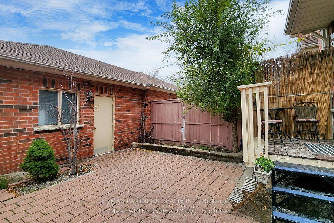
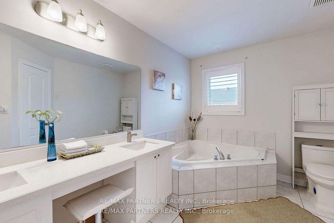
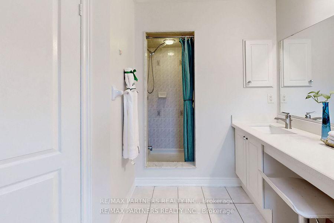
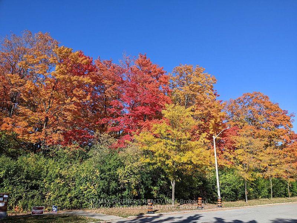
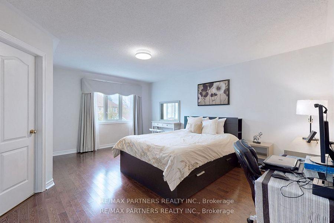
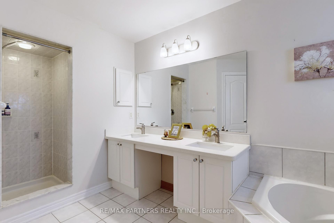





































































| This spacious 3-bed, 2-car garage townhouse in Rouge Woods offers an open layout, upgraded kitchen, and recent refresh with paint and decor. Enjoy the tranquility next to a ravine, and appreciate the convenience of nearby schools and parks. Upgrades include a newer roof (2016), enclosed porch, garage door, security cameras, and landscaping. Perfectly balancing style and functionality in a prestigious community! |
| Extras: Fridge, Stove, B/I Dishwasher, Washer, Dryer, Hardwood Floors, Pot Lights, Gas Fireplace, All Elf's & Window Coverings, Cac, Cvac, Jacuzzi, Water Softer And Filter! |
| Price | $1,188,000 |
| Taxes: | $5229.91 |
| Address: | 48 Catalina Cres , Richmond Hill, L4S 2H7, Ontario |
| Lot Size: | 21.21 x 100.00 (Feet) |
| Directions/Cross Streets: | Bayview / Maj Mac |
| Rooms: | 10 |
| Bedrooms: | 3 |
| Bedrooms +: | 1 |
| Kitchens: | 1 |
| Family Room: | Y |
| Basement: | Finished |
| Property Type: | Att/Row/Twnhouse |
| Style: | 2-Storey |
| Exterior: | Brick |
| Garage Type: | Detached |
| (Parking/)Drive: | Private |
| Drive Parking Spaces: | 1 |
| Pool: | None |
| Approximatly Square Footage: | 1500-2000 |
| Property Features: | Fenced Yard, Grnbelt/Conserv, Public Transit, Ravine, School, Wooded/Treed |
| Fireplace/Stove: | Y |
| Heat Source: | Gas |
| Heat Type: | Forced Air |
| Central Air Conditioning: | Central Air |
| Central Vac: | N |
| Laundry Level: | Lower |
| Sewers: | Sewers |
| Water: | Municipal |
$
%
Years
This calculator is for demonstration purposes only. Always consult a professional
financial advisor before making personal financial decisions.
| Although the information displayed is believed to be accurate, no warranties or representations are made of any kind. |
| RE/MAX PARTNERS REALTY INC. |
- Listing -1 of 0
|
|

Fizza Nasir
Sales Representative
Dir:
647-241-2804
Bus:
416-747-9777
Fax:
416-747-7135
| Book Showing | Email a Friend |
Jump To:
At a Glance:
| Type: | Freehold - Att/Row/Twnhouse |
| Area: | York |
| Municipality: | Richmond Hill |
| Neighbourhood: | Rouge Woods |
| Style: | 2-Storey |
| Lot Size: | 21.21 x 100.00(Feet) |
| Approximate Age: | |
| Tax: | $5,229.91 |
| Maintenance Fee: | $0 |
| Beds: | 3+1 |
| Baths: | 4 |
| Garage: | 0 |
| Fireplace: | Y |
| Air Conditioning: | |
| Pool: | None |
Locatin Map:
Payment Calculator:

Listing added to your favorite list
Looking for resale homes?

By agreeing to Terms of Use, you will have ability to search up to 249920 listings and access to richer information than found on REALTOR.ca through my website.


