$1,175,000
Available - For Sale
Listing ID: N11923019
54 Montrose Blvd , Bradford West Gwillimbury, L3Z 4P3, Ontario
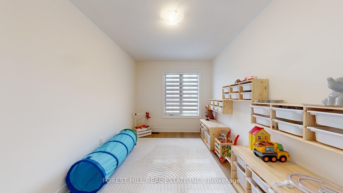
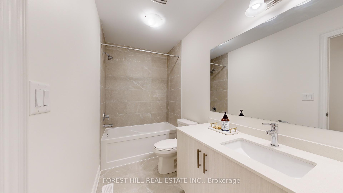
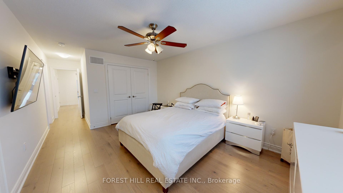
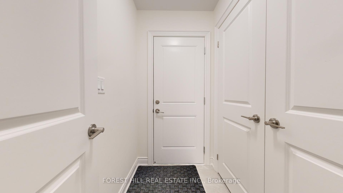
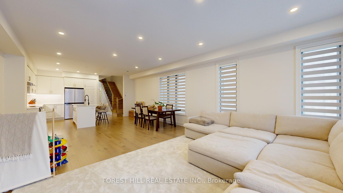
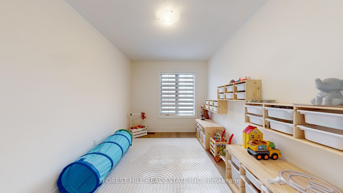
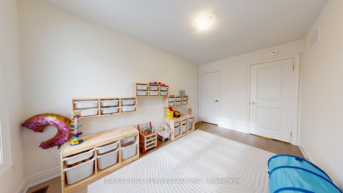
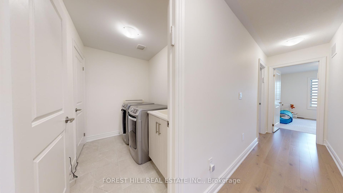
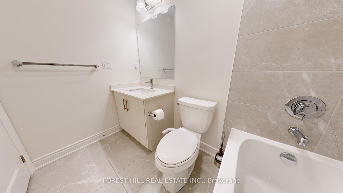
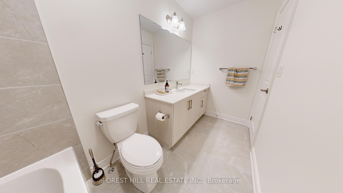
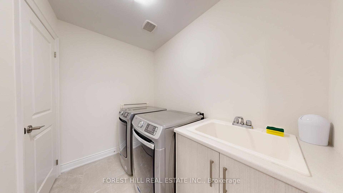
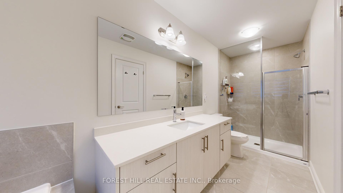
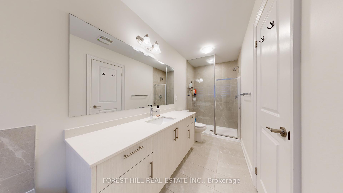
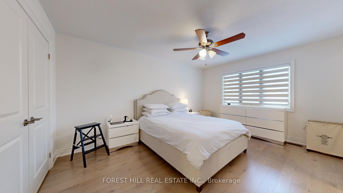
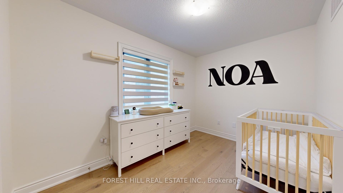
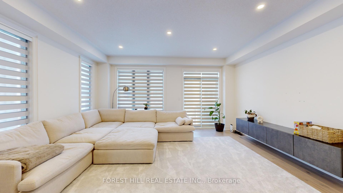
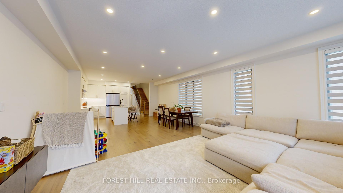
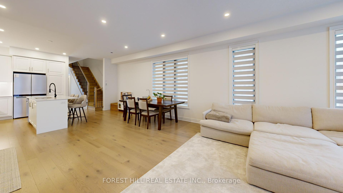
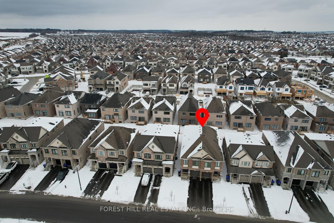
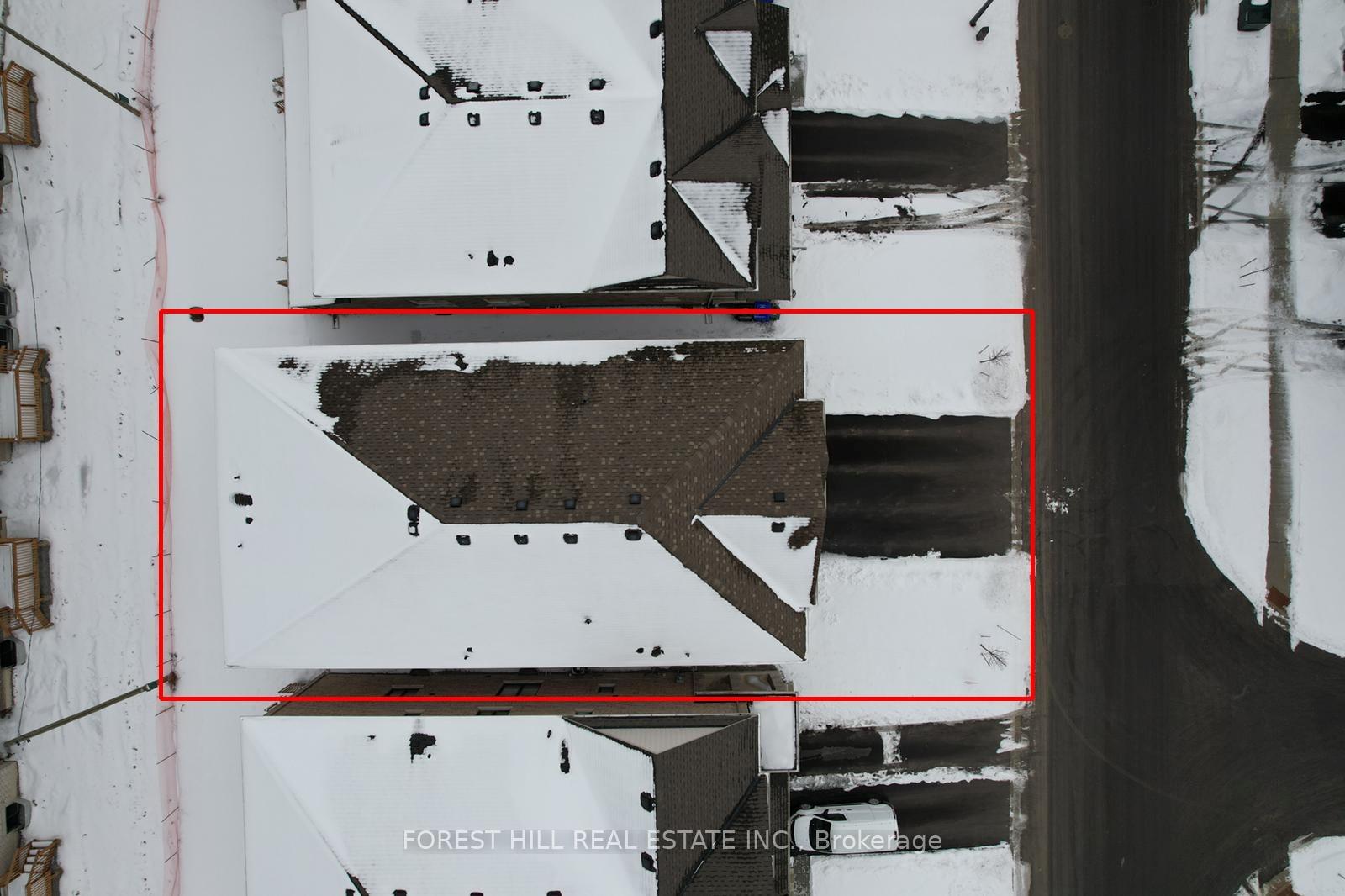
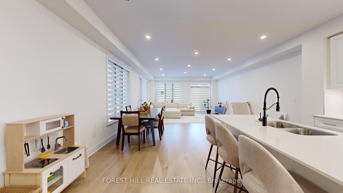
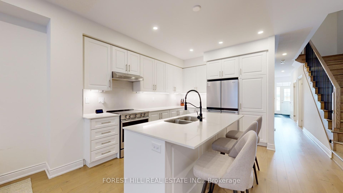
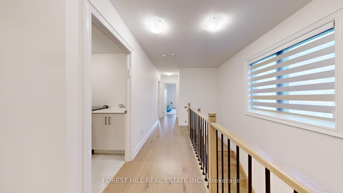
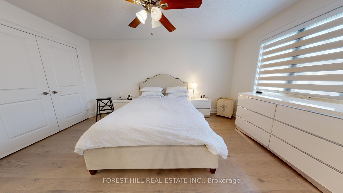
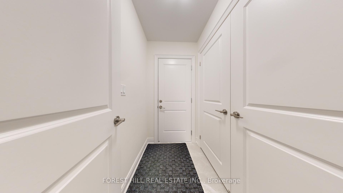
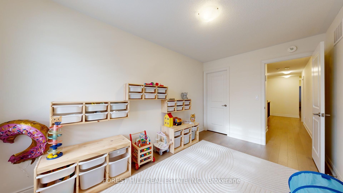
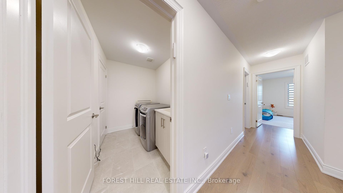
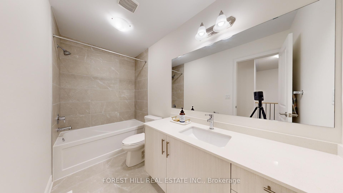
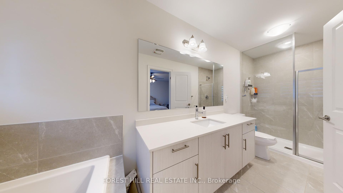
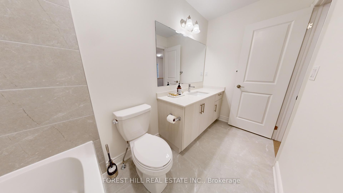
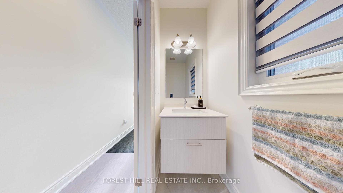
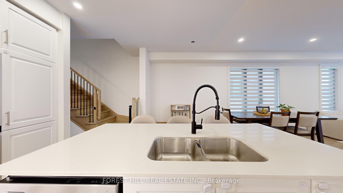
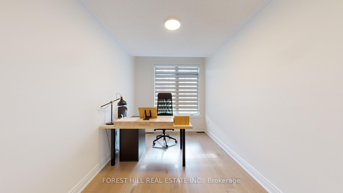
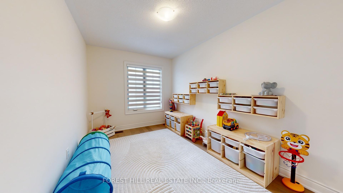
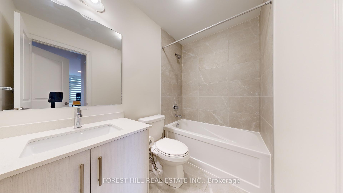
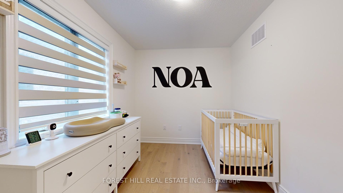
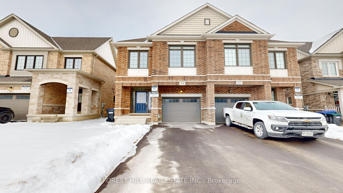
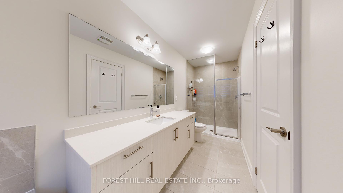
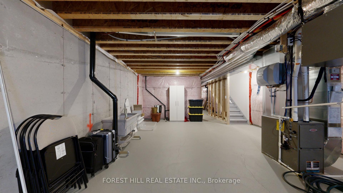
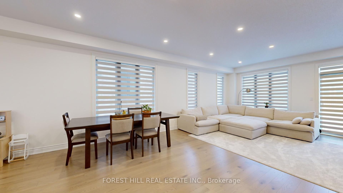
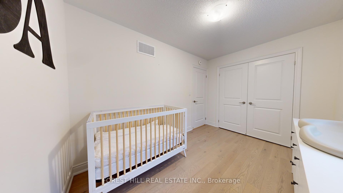
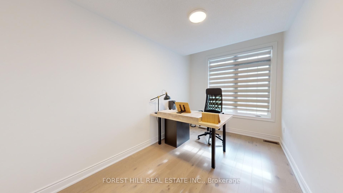
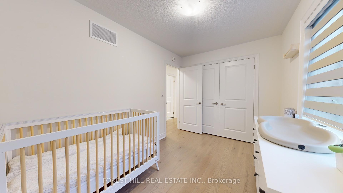
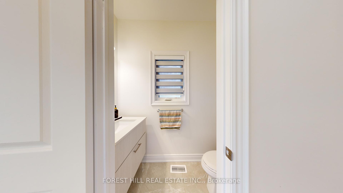
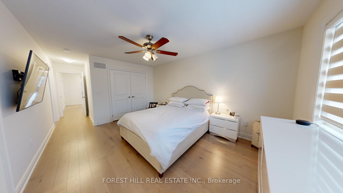
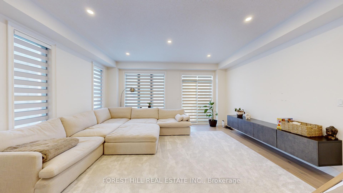
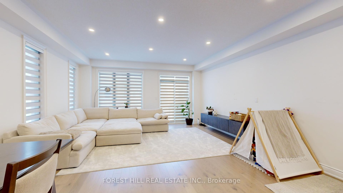
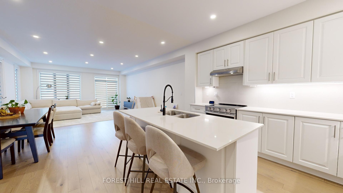
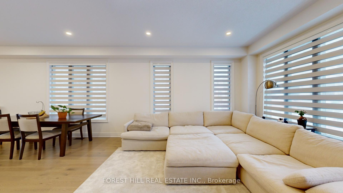
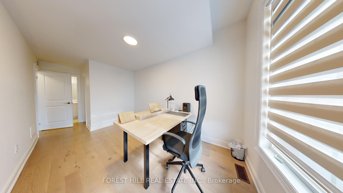
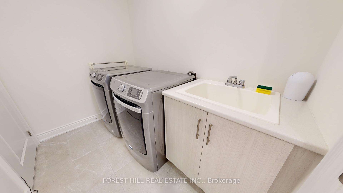
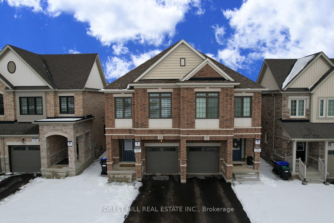
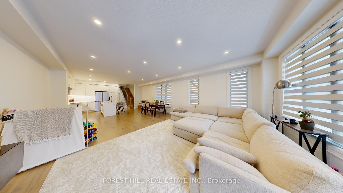
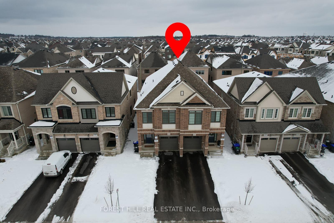
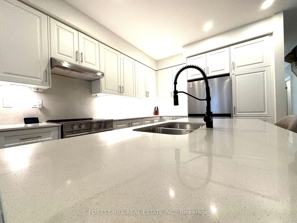
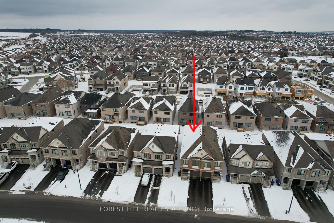
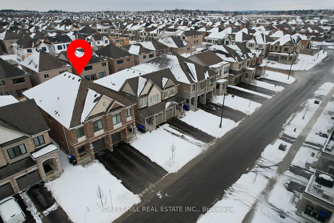
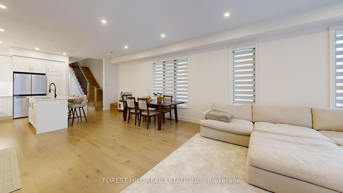


























































| Stunning Semi Detached Home With Many Upgraded! Less Than 2 Years Old In Desirable Bradford Community! This beautifully Upgraded Home Offers Open Concept Design And The Perfect Blend Of Modern Style And Comfort! Hardwood Floors Throughout, Elegant Oak Staircase, 9-Ft Ceilings & Flooded With Natural Light! Spacious Living Room with Modern Kitchen And High End stainless steel appliances! Large Eat In breakfast Area. Spacious Primary Bedroom With Walk-in Closet And An Additional Double Closet! And many More! Walking Distance To Many Amenities, Schools, Stores, Restaurants, Shopping Centers, Transportation, Highways, Parks, And more! Don't Miss The Opportunity To Own This Move-In-Ready Gem! A Place To Call Home! |
| Extras: Custom Made Windows Covers! High End SS Appliances! Water Softener ! Garage Door With Remote Opener! Extra Pot lights! Garburator In Kitchen! |
| Price | $1,175,000 |
| Taxes: | $5430.63 |
| Address: | 54 Montrose Blvd , Bradford West Gwillimbury, L3Z 4P3, Ontario |
| Lot Size: | 22.31 x 108.27 (Feet) |
| Directions/Cross Streets: | Holland St W & Longford |
| Rooms: | 8 |
| Bedrooms: | 4 |
| Bedrooms +: | |
| Kitchens: | 1 |
| Family Room: | N |
| Basement: | Full |
| Approximatly Age: | 0-5 |
| Property Type: | Semi-Detached |
| Style: | 2-Storey |
| Exterior: | Brick |
| Garage Type: | Attached |
| (Parking/)Drive: | Private |
| Drive Parking Spaces: | 2 |
| Pool: | None |
| Approximatly Age: | 0-5 |
| Approximatly Square Footage: | 2000-2500 |
| Fireplace/Stove: | N |
| Heat Source: | Gas |
| Heat Type: | Forced Air |
| Central Air Conditioning: | Central Air |
| Central Vac: | N |
| Laundry Level: | Upper |
| Sewers: | Sewers |
| Water: | Municipal |
$
%
Years
This calculator is for demonstration purposes only. Always consult a professional
financial advisor before making personal financial decisions.
| Although the information displayed is believed to be accurate, no warranties or representations are made of any kind. |
| FOREST HILL REAL ESTATE INC. |
- Listing -1 of 0
|
|

Fizza Nasir
Sales Representative
Dir:
647-241-2804
Bus:
416-747-9777
Fax:
416-747-7135
| Virtual Tour | Book Showing | Email a Friend |
Jump To:
At a Glance:
| Type: | Freehold - Semi-Detached |
| Area: | Simcoe |
| Municipality: | Bradford West Gwillimbury |
| Neighbourhood: | Bradford |
| Style: | 2-Storey |
| Lot Size: | 22.31 x 108.27(Feet) |
| Approximate Age: | 0-5 |
| Tax: | $5,430.63 |
| Maintenance Fee: | $0 |
| Beds: | 4 |
| Baths: | 4 |
| Garage: | 0 |
| Fireplace: | N |
| Air Conditioning: | |
| Pool: | None |
Locatin Map:
Payment Calculator:

Listing added to your favorite list
Looking for resale homes?

By agreeing to Terms of Use, you will have ability to search up to 249920 listings and access to richer information than found on REALTOR.ca through my website.


