$1,198,000
Available - For Sale
Listing ID: N11923037
6 Faldos Flight , Whitchurch-Stouffville, L4A 1M8, Ontario
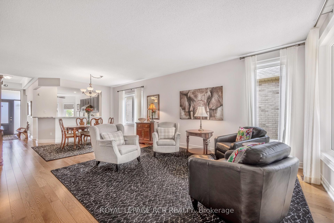
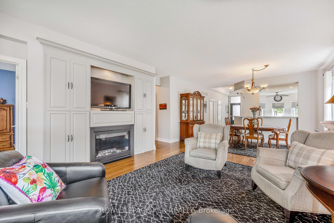

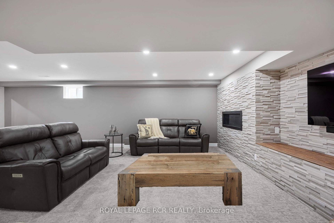
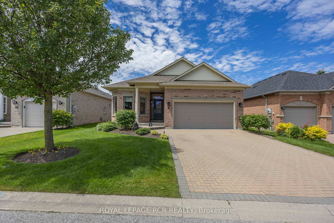
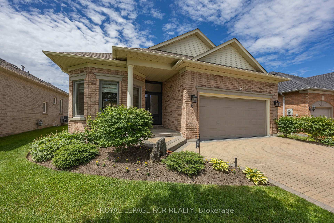
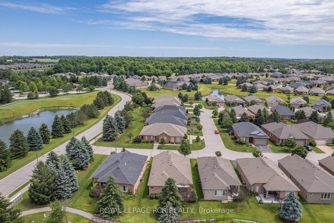
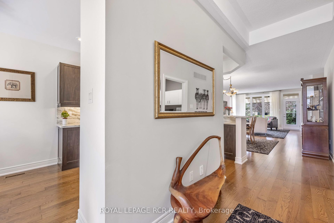
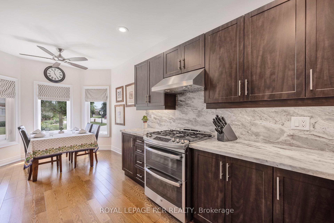
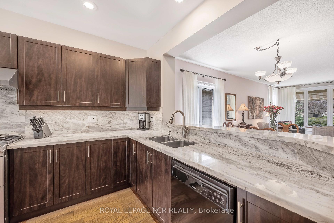
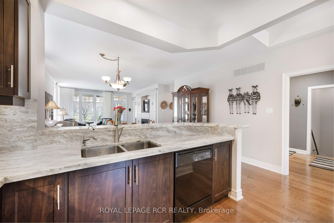
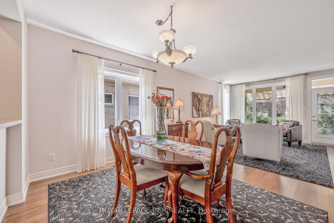
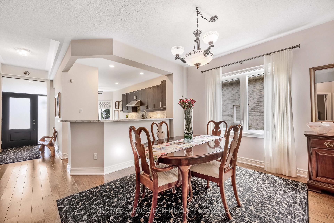
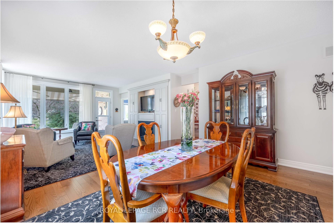
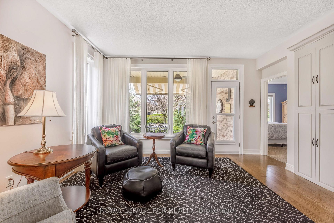
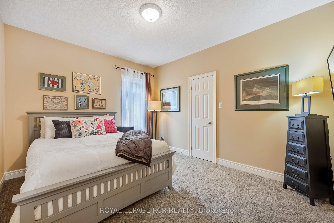
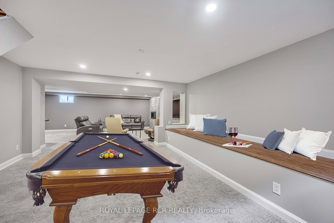
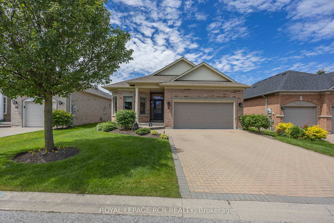
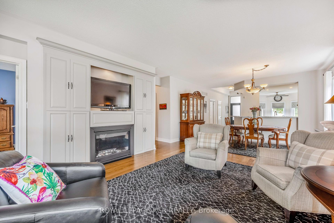
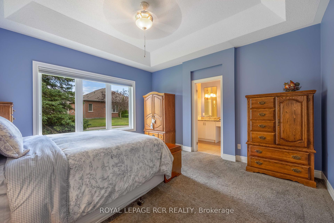
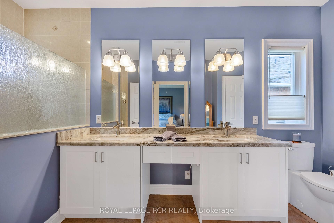
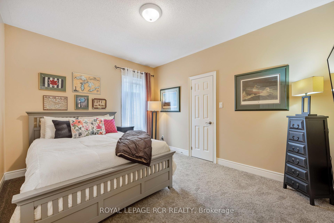
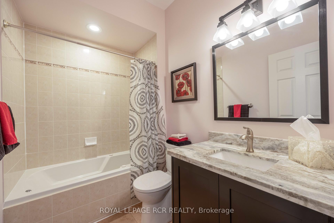
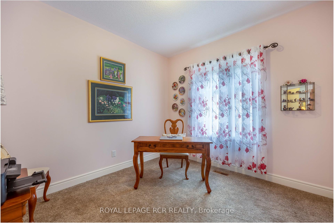
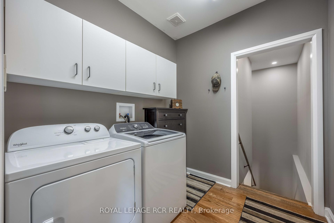
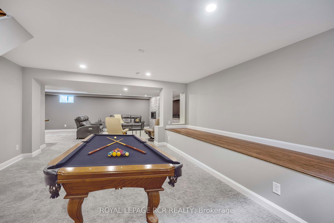
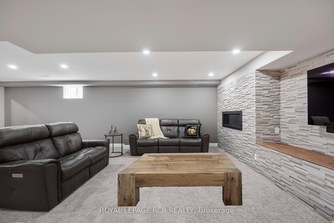
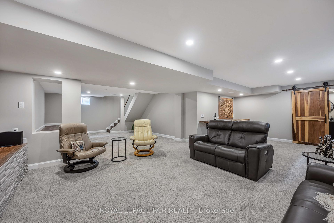
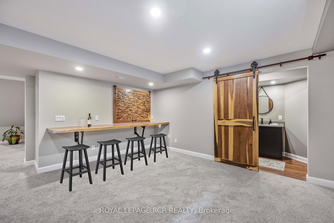
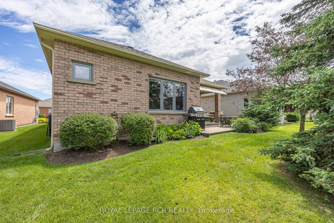
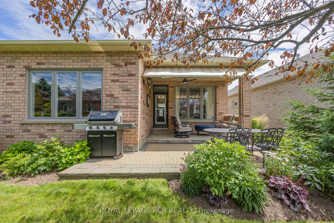
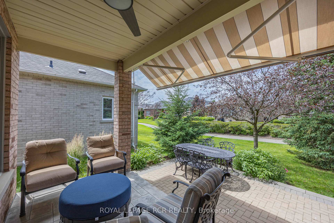
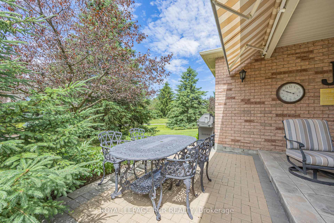
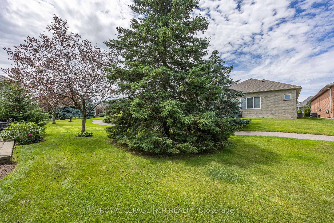
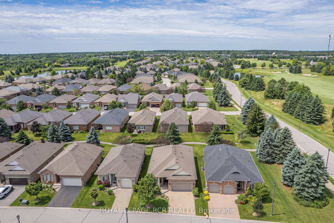
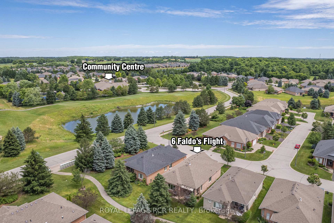
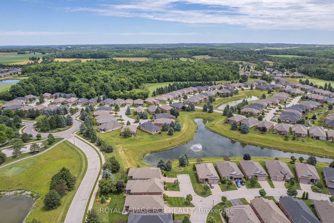
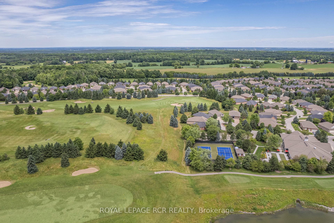
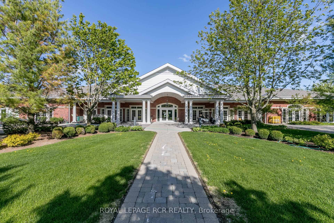
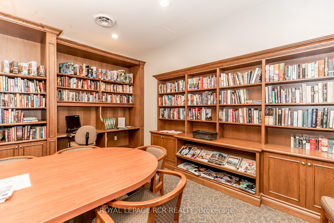
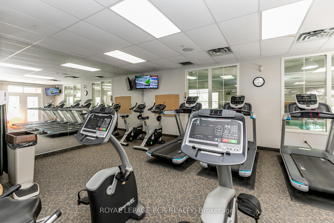

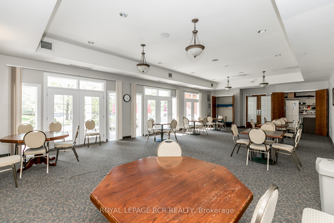
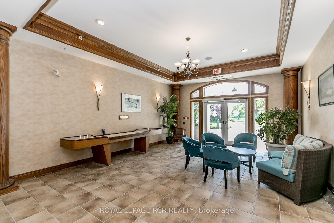
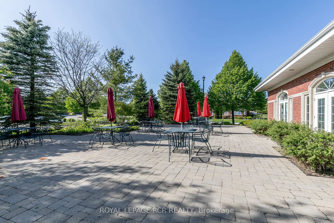
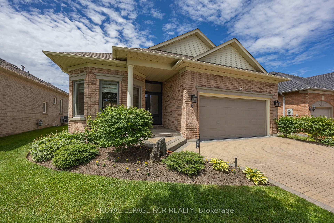
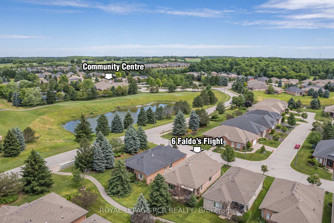
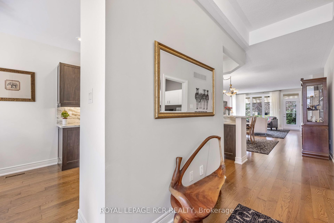
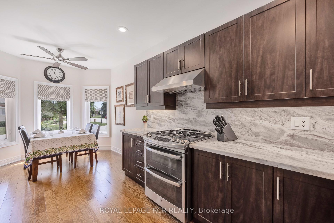

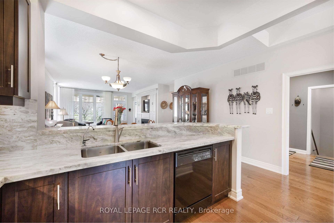
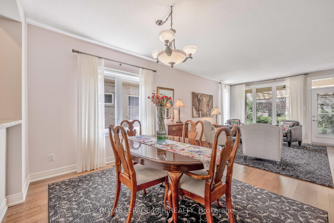
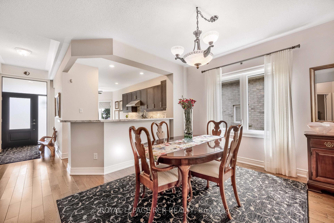
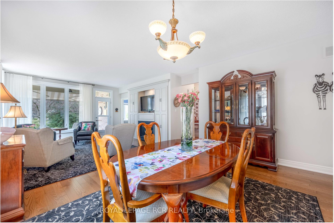
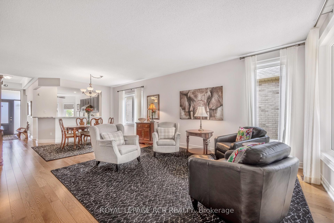
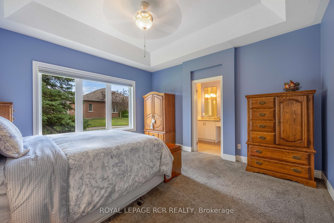
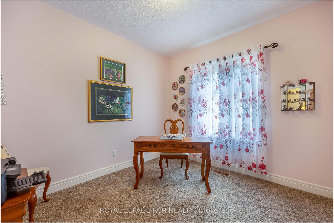
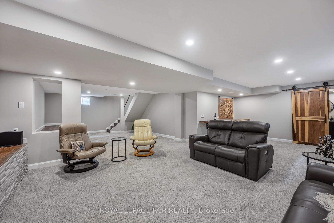
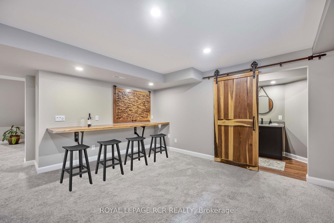
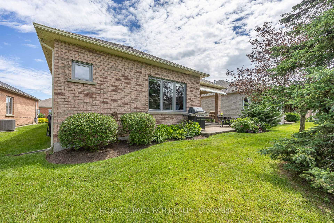
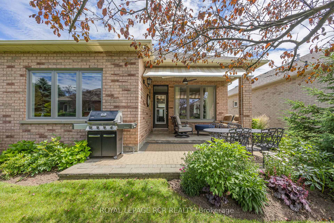
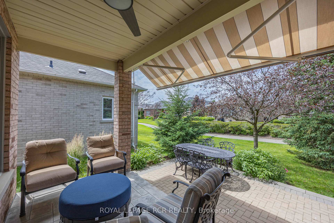
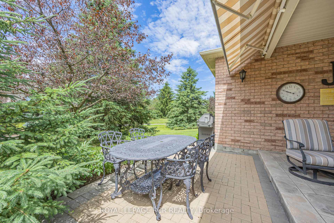
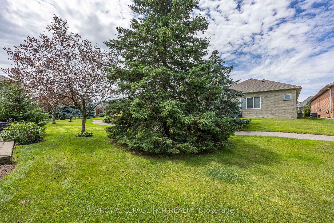
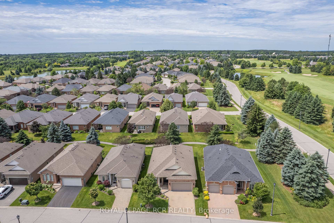
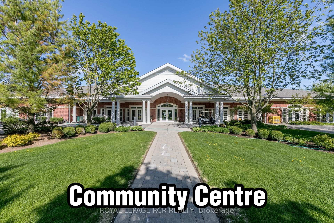
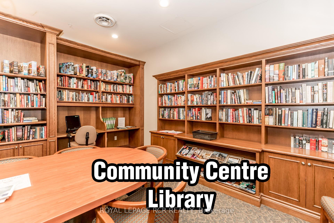
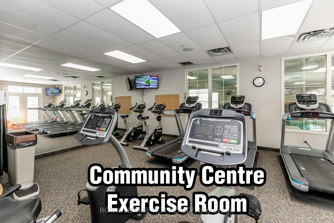
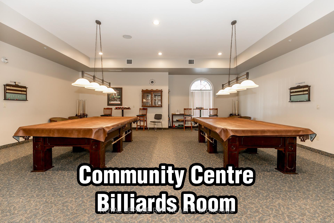
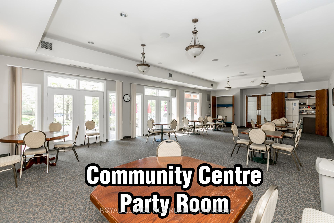
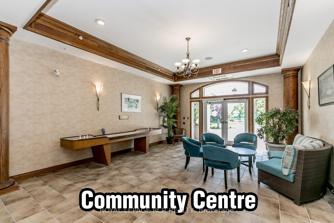
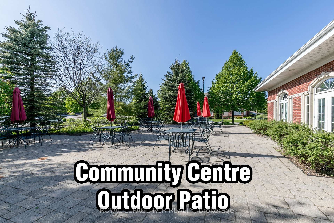
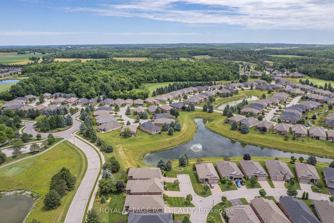
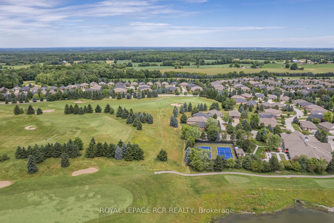
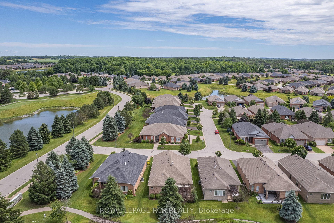
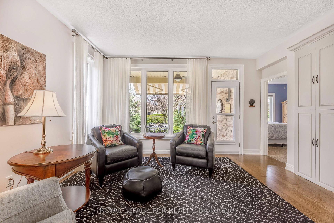
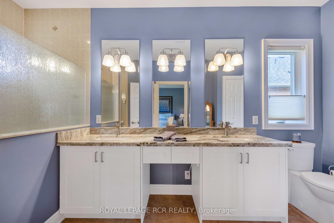
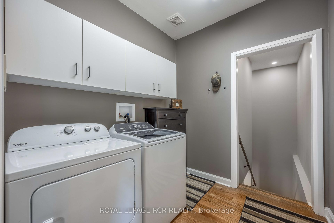














































































| This elegant and meticulous Pinehurst bungalow model with stylish finished basement is located in a diligently cared for green enclave that is nestled into a golf course in the prestigious gated Ballantrae Golf and Country Club enclave. It is conveniently located within a 5 minute walk to the Community Centre with spectacular facilities. Experience this amazing floorplan with chef's kitchen that overlooks the open concept dining and living room, with fireplace and built-in cabinetry. The primary suite with coffered 10 foot ceiling presents a large walk-in closet and upgraded 4 piece ensuite with make-up table and linen closet. The chic finished basement offers 2 pc bath with sliding barn door, recreation room with fireplace, attached live-edge wood bar table and open concept games room with built-in bench. The furnace mechanicals were smartly relocated into the storage area and replaced with new ones. Please see attached list for numerous upgrades/renovations including windows, kitchen, furnace, air conditioning, exterior doors, interior door hardware, appliances & counter tops. Enjoy this lovingly maintained home in a special setting. |
| Extras: Fabulous rec centre with indoor pool, tennis courts,meeting, party, library, games room and indoor and outdoor patios. Clubhouse floor plan & pictures attached. Storage mezzanine in garage. Extended back patio with Gas connection and Awning |
| Price | $1,198,000 |
| Taxes: | $5291.00 |
| Address: | 6 Faldos Flight , Whitchurch-Stouffville, L4A 1M8, Ontario |
| Lot Size: | 45.11 x 113.71 (Feet) |
| Directions/Cross Streets: | Aurora Rd & Highway 48 |
| Rooms: | 7 |
| Rooms +: | 2 |
| Bedrooms: | 2 |
| Bedrooms +: | |
| Kitchens: | 1 |
| Family Room: | N |
| Basement: | Finished |
| Property Type: | Detached |
| Style: | Bungalow |
| Exterior: | Brick |
| Garage Type: | Built-In |
| (Parking/)Drive: | Pvt Double |
| Drive Parking Spaces: | 2 |
| Pool: | None |
| Property Features: | Rec Centre |
| Fireplace/Stove: | Y |
| Heat Source: | Gas |
| Heat Type: | Forced Air |
| Central Air Conditioning: | Central Air |
| Central Vac: | N |
| Laundry Level: | Main |
| Elevator Lift: | N |
| Sewers: | Sewers |
| Water: | Municipal |
| Utilities-Cable: | Y |
| Utilities-Hydro: | Y |
| Utilities-Gas: | Y |
| Utilities-Telephone: | Y |
$
%
Years
This calculator is for demonstration purposes only. Always consult a professional
financial advisor before making personal financial decisions.
| Although the information displayed is believed to be accurate, no warranties or representations are made of any kind. |
| ROYAL LEPAGE RCR REALTY |
- Listing -1 of 0
|
|

Fizza Nasir
Sales Representative
Dir:
647-241-2804
Bus:
416-747-9777
Fax:
416-747-7135
| Virtual Tour | Book Showing | Email a Friend |
Jump To:
At a Glance:
| Type: | Freehold - Detached |
| Area: | York |
| Municipality: | Whitchurch-Stouffville |
| Neighbourhood: | Ballantrae |
| Style: | Bungalow |
| Lot Size: | 45.11 x 113.71(Feet) |
| Approximate Age: | |
| Tax: | $5,291 |
| Maintenance Fee: | $0 |
| Beds: | 2 |
| Baths: | 3 |
| Garage: | 0 |
| Fireplace: | Y |
| Air Conditioning: | |
| Pool: | None |
Locatin Map:
Payment Calculator:

Listing added to your favorite list
Looking for resale homes?

By agreeing to Terms of Use, you will have ability to search up to 249920 listings and access to richer information than found on REALTOR.ca through my website.


