$1,024,900
Available - For Sale
Listing ID: N11923144
1 Alan Williams Tr , Uxbridge, L9P 0R5, Ontario
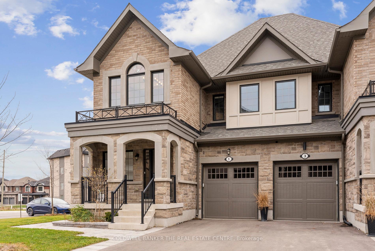
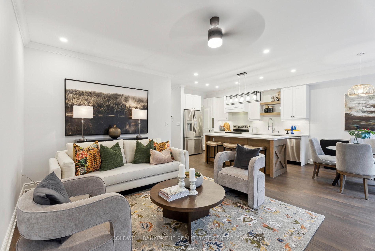
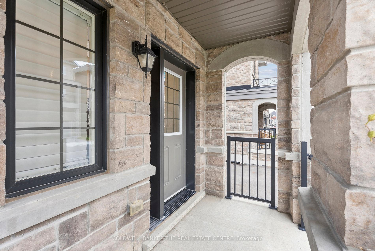
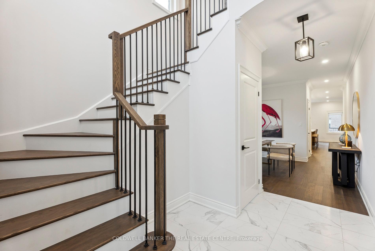
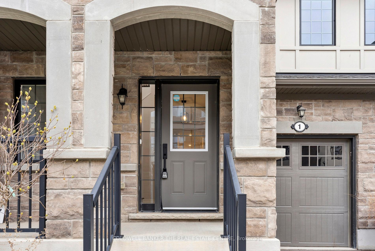
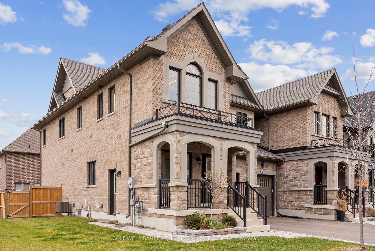
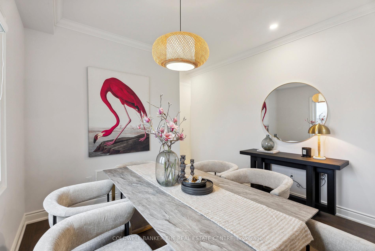

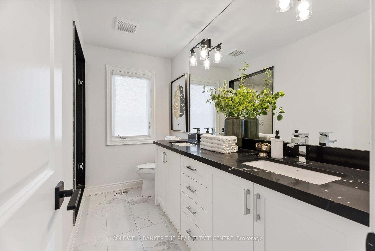
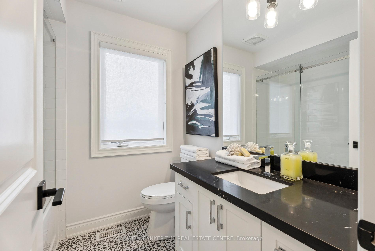
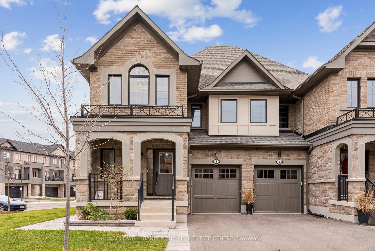
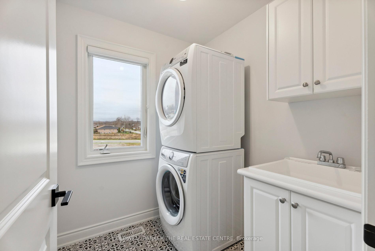
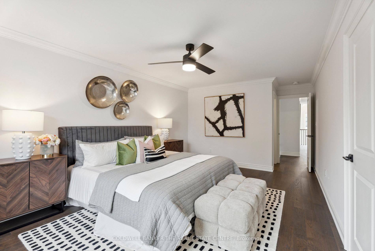
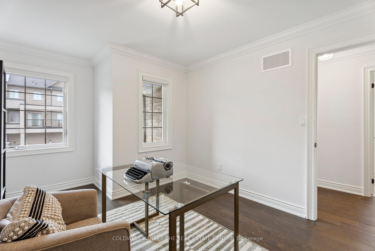
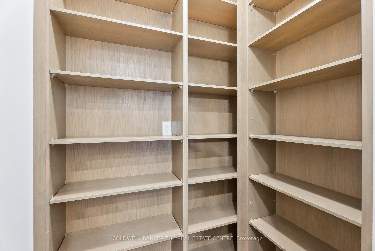
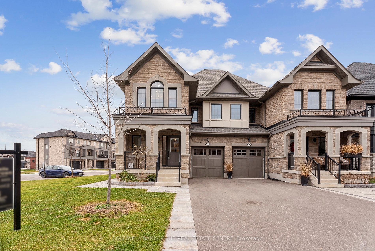
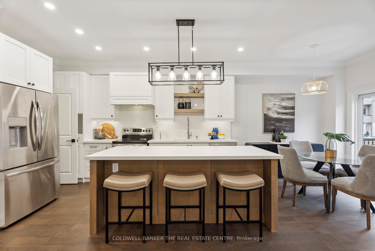
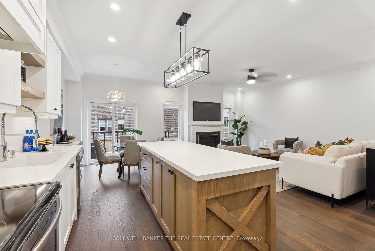
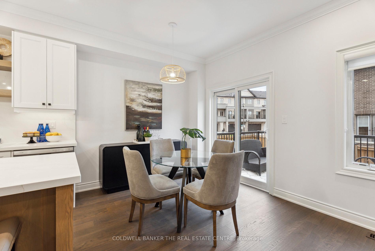
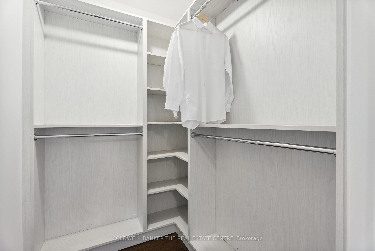
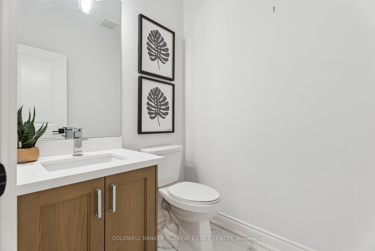
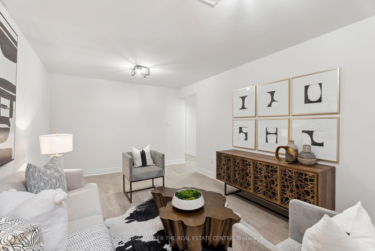
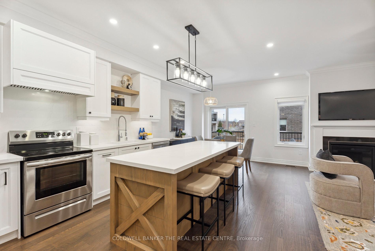
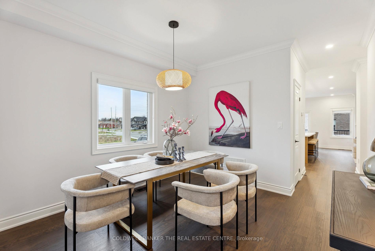
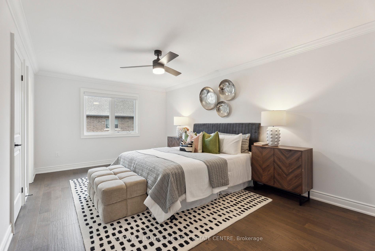
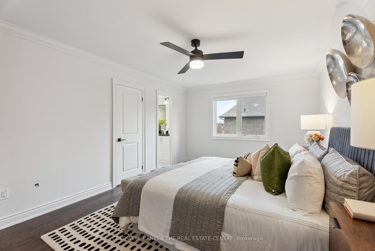
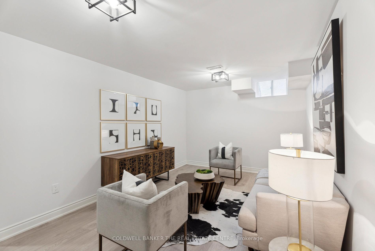
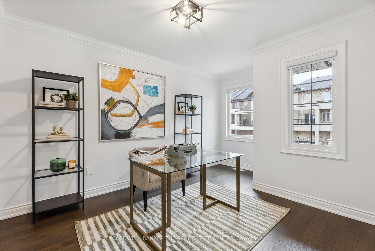
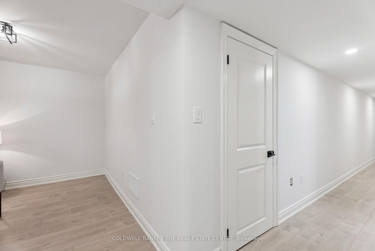
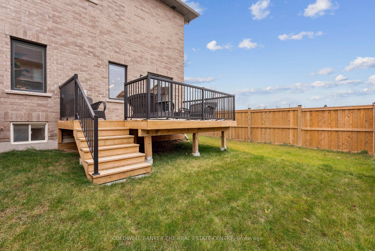
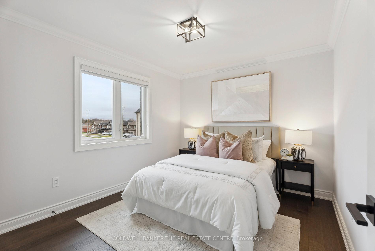
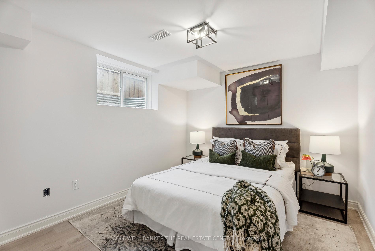
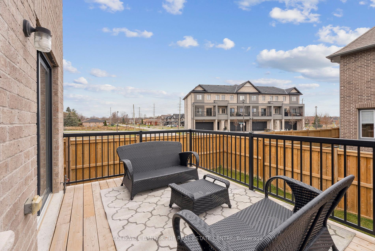
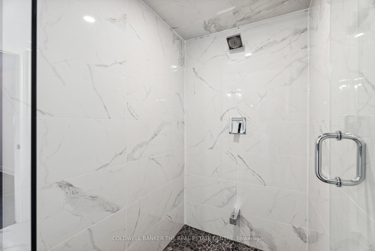
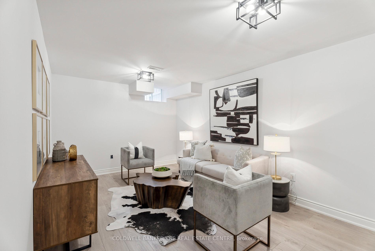
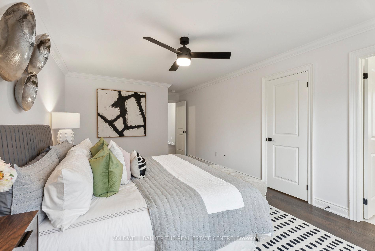

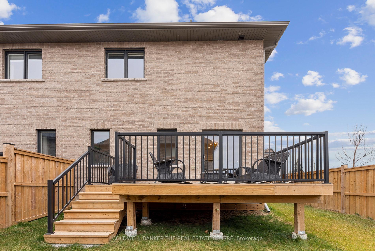
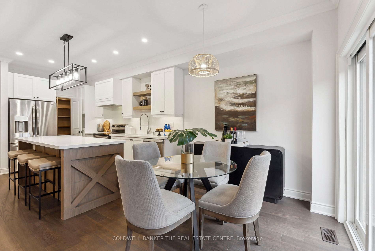
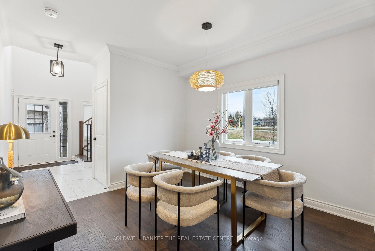








































| Welcome to 1 Alan Williams Trail. This 2000 sq ft semi-detached home is one you don't want to miss out on! This home comes with a fully finished basement including a bedroom, family room, bathroom with a side door entrance would be perfect for an in-law suite. Luxury finishings through out, including hardwood floors, crown moulding, upgraded cabinetry and custom built-ins, walk out from the kitchen to a back deck in a fully fenced yard. Close to schools and all local amenities. |
| Price | $1,024,900 |
| Taxes: | $6391.00 |
| Assessment: | $543000 |
| Assessment Year: | 2024 |
| Address: | 1 Alan Williams Tr , Uxbridge, L9P 0R5, Ontario |
| Lot Size: | 32.14 x 109.88 (Feet) |
| Acreage: | < .50 |
| Directions/Cross Streets: | Ballinger Way |
| Rooms: | 9 |
| Rooms +: | 1 |
| Bedrooms: | 3 |
| Bedrooms +: | 1 |
| Kitchens: | 1 |
| Family Room: | Y |
| Basement: | Finished, Full |
| Approximatly Age: | 0-5 |
| Property Type: | Att/Row/Twnhouse |
| Style: | 2-Storey |
| Exterior: | Brick, Stone |
| Garage Type: | Attached |
| (Parking/)Drive: | Private |
| Drive Parking Spaces: | 2 |
| Pool: | None |
| Approximatly Age: | 0-5 |
| Approximatly Square Footage: | 2000-2500 |
| Property Features: | Fenced Yard, Golf, Grnbelt/Conserv, Hospital, Library, School |
| Fireplace/Stove: | Y |
| Heat Source: | Gas |
| Heat Type: | Forced Air |
| Central Air Conditioning: | Central Air |
| Central Vac: | N |
| Laundry Level: | Upper |
| Elevator Lift: | N |
| Sewers: | Sewers |
| Water: | Municipal |
| Utilities-Cable: | Y |
| Utilities-Hydro: | Y |
| Utilities-Gas: | Y |
| Utilities-Telephone: | Y |
$
%
Years
This calculator is for demonstration purposes only. Always consult a professional
financial advisor before making personal financial decisions.
| Although the information displayed is believed to be accurate, no warranties or representations are made of any kind. |
| COLDWELL BANKER THE REAL ESTATE CENTRE |
- Listing -1 of 0
|
|

Fizza Nasir
Sales Representative
Dir:
647-241-2804
Bus:
416-747-9777
Fax:
416-747-7135
| Book Showing | Email a Friend |
Jump To:
At a Glance:
| Type: | Freehold - Att/Row/Twnhouse |
| Area: | Durham |
| Municipality: | Uxbridge |
| Neighbourhood: | Uxbridge |
| Style: | 2-Storey |
| Lot Size: | 32.14 x 109.88(Feet) |
| Approximate Age: | 0-5 |
| Tax: | $6,391 |
| Maintenance Fee: | $0 |
| Beds: | 3+1 |
| Baths: | 4 |
| Garage: | 0 |
| Fireplace: | Y |
| Air Conditioning: | |
| Pool: | None |
Locatin Map:
Payment Calculator:

Listing added to your favorite list
Looking for resale homes?

By agreeing to Terms of Use, you will have ability to search up to 249920 listings and access to richer information than found on REALTOR.ca through my website.


