$998,000
Available - For Sale
Listing ID: N11923176
43 William Honey Cres , Markham, L3S 2L2, Ontario
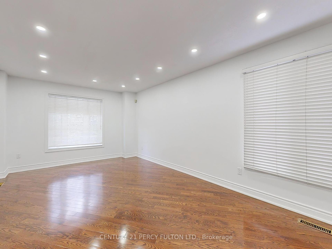
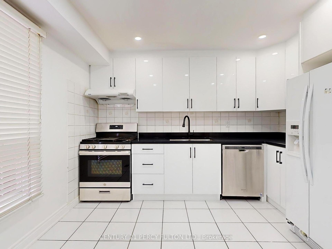
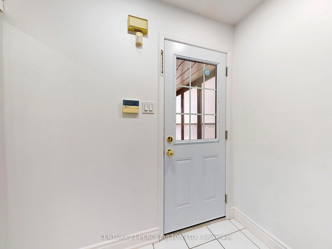
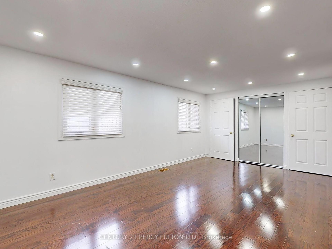
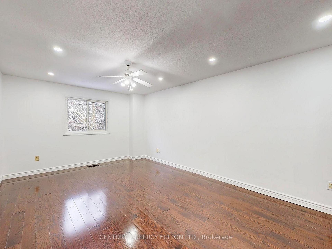
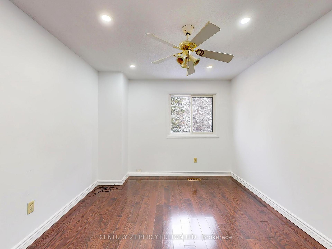
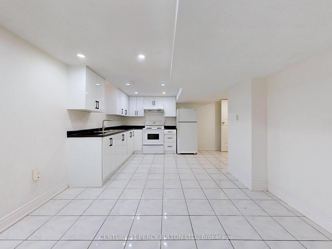
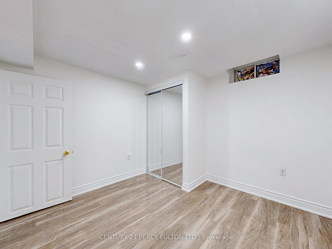
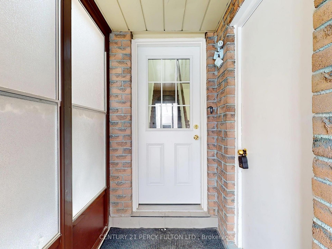
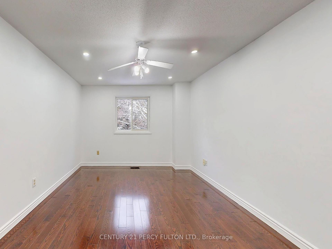
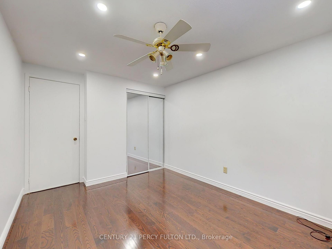
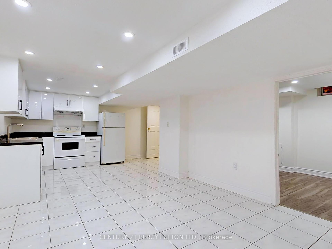
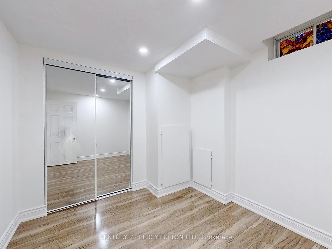
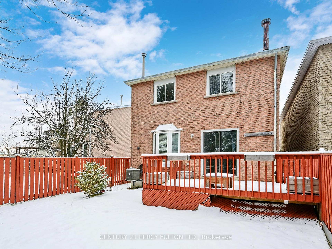
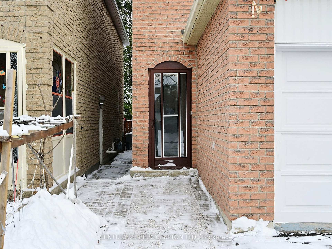
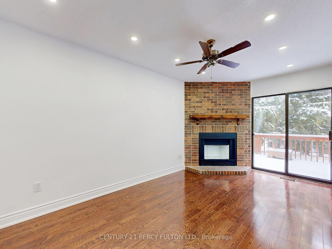
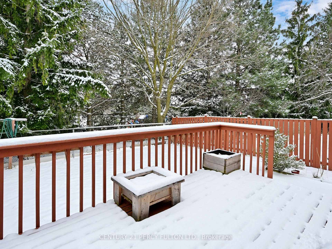
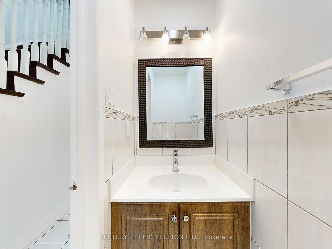
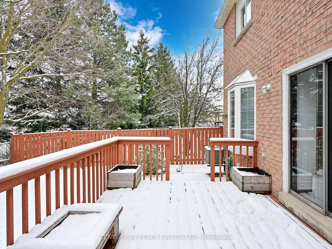
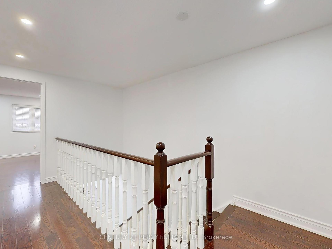
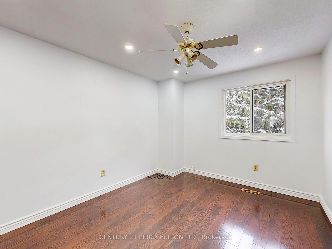
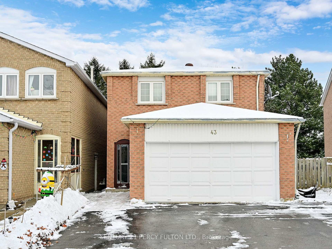
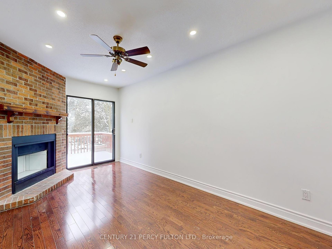
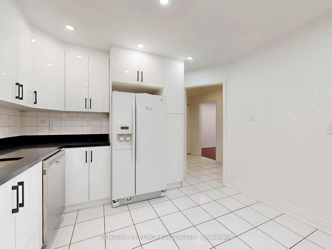
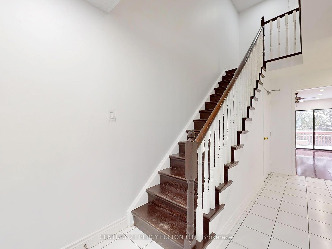
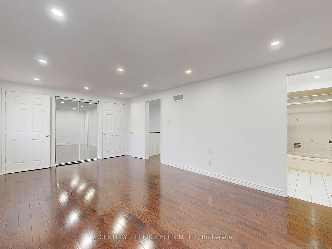
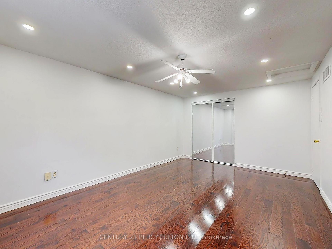
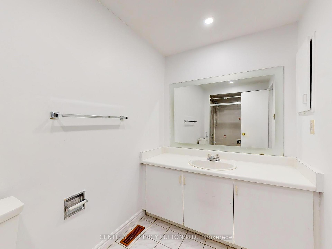
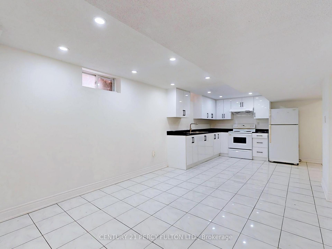
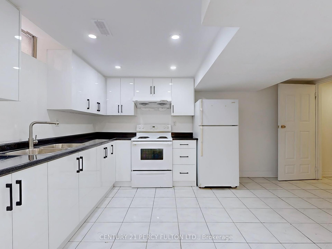
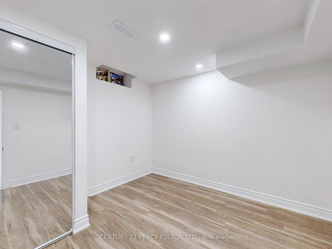
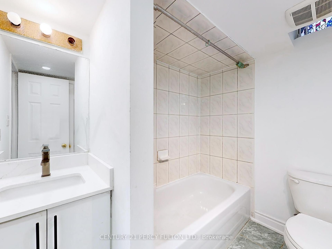
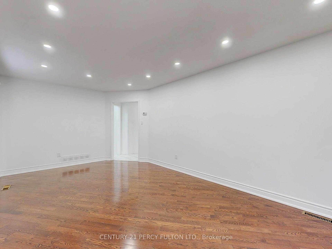
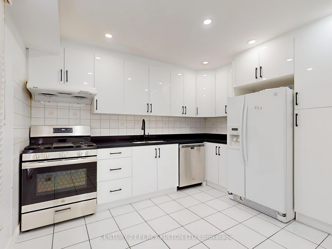
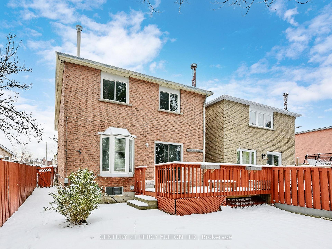
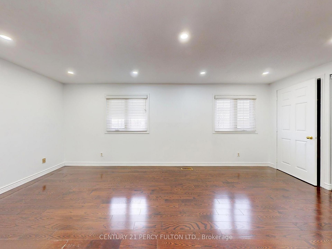
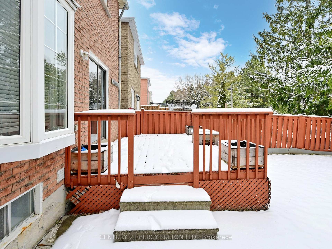
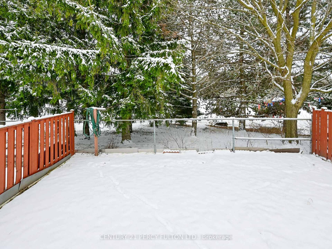
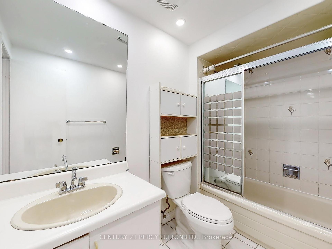
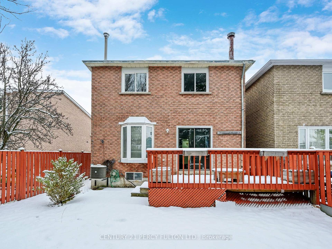








































| Welcome to 43 William Honey Crescent, a beautifully updated 2-storey brick home in the highly sought-after neighborhood of Markham. Situated on a premium lot backing onto a park with mature trees, this 3+2 bedroom home offers privacy and tranquility alongside modern living.This home features recent renovations, including brand-new kitchen cabinets on the main floor and basement, sleek modern pot lights throughout, and fresh finishes, making it move-in ready. The main floor boasts a bright, open-concept layout with gleaming hardwood floors, large windows that flood the living room with natural light, and a cozy family room with a fireplace. Upstairs, the spacious primary bedroom features a 4-piece ensuite and large closets, complemented by two generously sized bedrooms with ample closet space.The fully finished basement includes a separate entrance, 2 bedrooms, and a full kitchen, offering great rental potential. Located just minutes from schools, parks, TTC, and shopping, this home combines convenience with serene living. |
| Extras: Includes: 2 Fridge, 2 Stoves, Built-In Dishwasher, Washer, Dryer, Central Air Conditioner, All Light Fixtures, Ceiling Fans, All Window Coverings. Garage Door Opener With Remote. Extra washer and dryer in the garage (as is). |
| Price | $998,000 |
| Taxes: | $4593.00 |
| Address: | 43 William Honey Cres , Markham, L3S 2L2, Ontario |
| Lot Size: | 26.61 x 108.08 (Feet) |
| Acreage: | < .50 |
| Directions/Cross Streets: | Mccowan/ Steeles |
| Rooms: | 8 |
| Rooms +: | 4 |
| Bedrooms: | 3 |
| Bedrooms +: | 2 |
| Kitchens: | 1 |
| Kitchens +: | 1 |
| Family Room: | Y |
| Basement: | Finished, Sep Entrance |
| Approximatly Age: | 31-50 |
| Property Type: | Link |
| Style: | 2-Storey |
| Exterior: | Brick |
| Garage Type: | Attached |
| (Parking/)Drive: | Private |
| Drive Parking Spaces: | 3 |
| Pool: | None |
| Approximatly Age: | 31-50 |
| Approximatly Square Footage: | 1500-2000 |
| Property Features: | Fenced Yard, Library, Park, School |
| Fireplace/Stove: | Y |
| Heat Source: | Gas |
| Heat Type: | Forced Air |
| Central Air Conditioning: | Central Air |
| Central Vac: | N |
| Laundry Level: | Lower |
| Elevator Lift: | N |
| Sewers: | Sewers |
| Water: | Municipal |
| Utilities-Cable: | Y |
| Utilities-Hydro: | Y |
| Utilities-Gas: | Y |
| Utilities-Telephone: | Y |
$
%
Years
This calculator is for demonstration purposes only. Always consult a professional
financial advisor before making personal financial decisions.
| Although the information displayed is believed to be accurate, no warranties or representations are made of any kind. |
| CENTURY 21 PERCY FULTON LTD. |
- Listing -1 of 0
|
|

Fizza Nasir
Sales Representative
Dir:
647-241-2804
Bus:
416-747-9777
Fax:
416-747-7135
| Virtual Tour | Book Showing | Email a Friend |
Jump To:
At a Glance:
| Type: | Freehold - Link |
| Area: | York |
| Municipality: | Markham |
| Neighbourhood: | Middlefield |
| Style: | 2-Storey |
| Lot Size: | 26.61 x 108.08(Feet) |
| Approximate Age: | 31-50 |
| Tax: | $4,593 |
| Maintenance Fee: | $0 |
| Beds: | 3+2 |
| Baths: | 4 |
| Garage: | 0 |
| Fireplace: | Y |
| Air Conditioning: | |
| Pool: | None |
Locatin Map:
Payment Calculator:

Listing added to your favorite list
Looking for resale homes?

By agreeing to Terms of Use, you will have ability to search up to 249920 listings and access to richer information than found on REALTOR.ca through my website.


