$1,088,000
Available - For Sale
Listing ID: N11923379
49 Warren Bradley St , Markham, L6C 2W4, Ontario
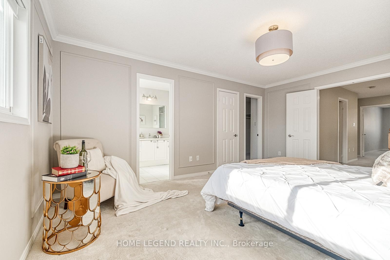
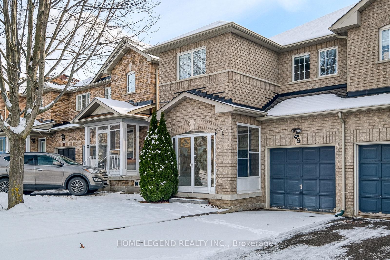
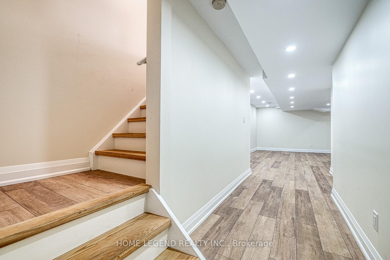
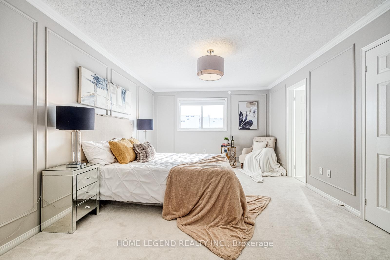
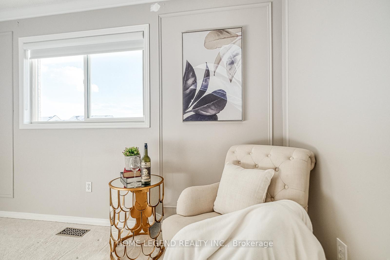
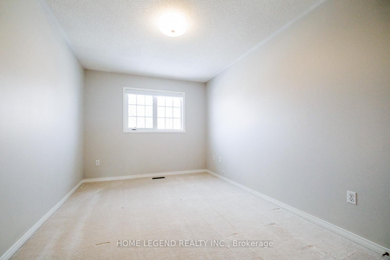
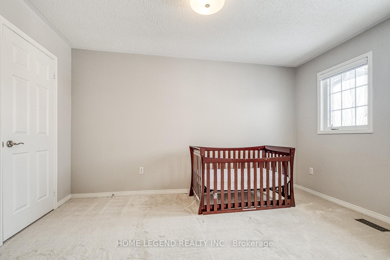
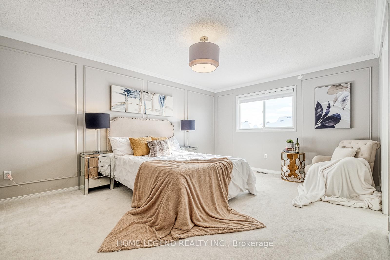
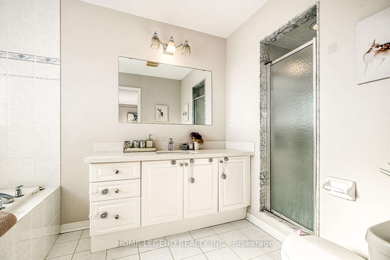
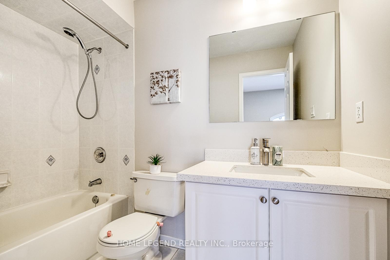
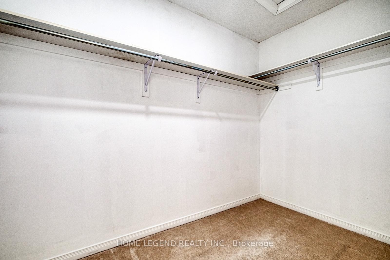
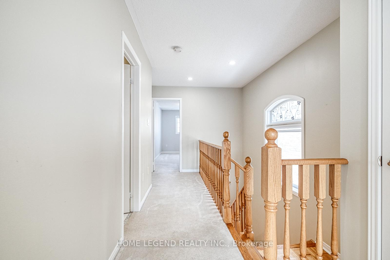
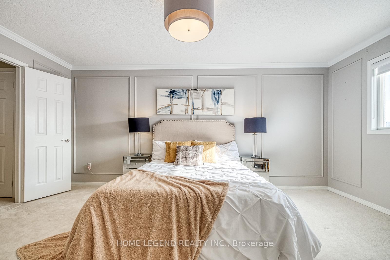
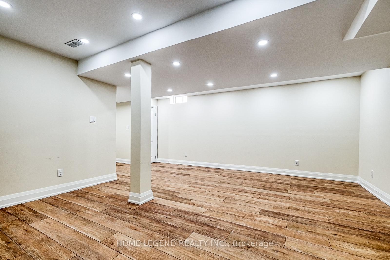
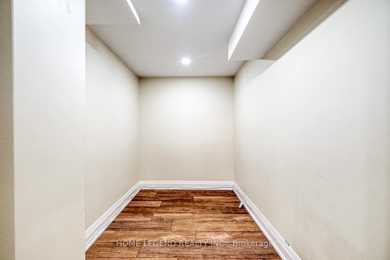
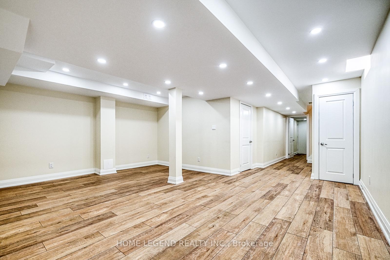
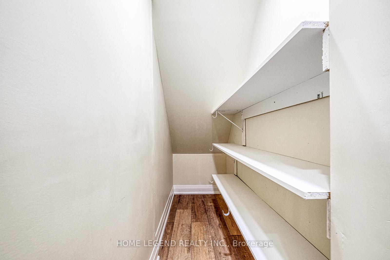
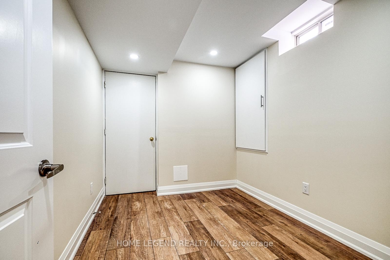
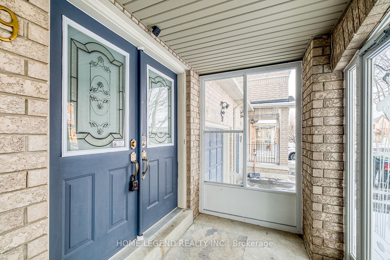
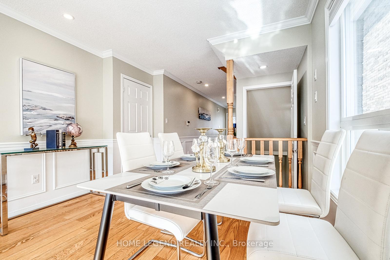
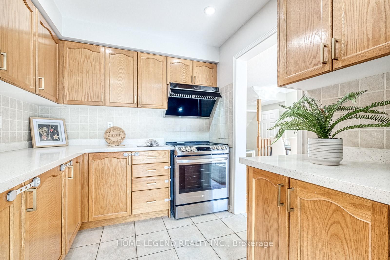
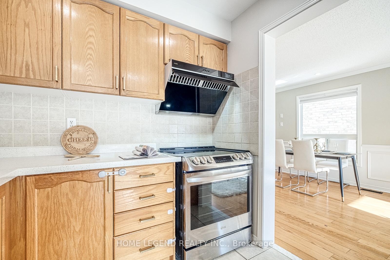
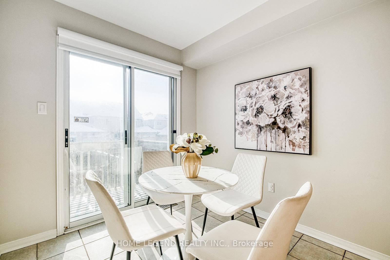
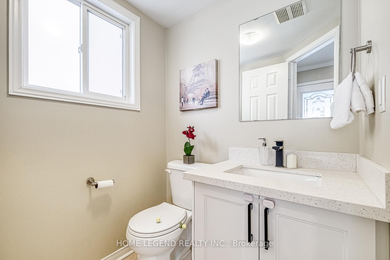
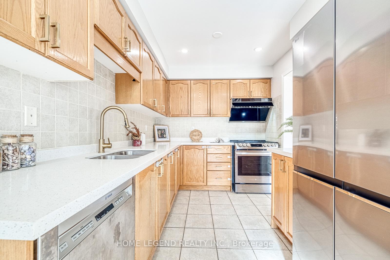
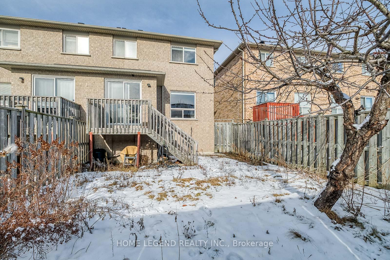
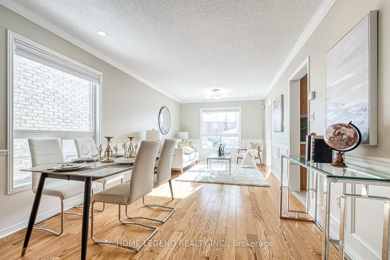
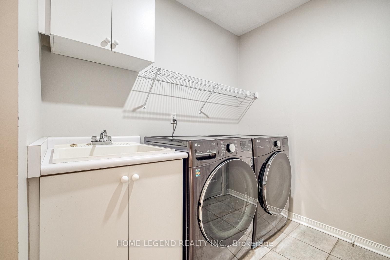
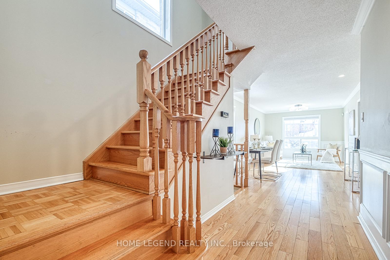
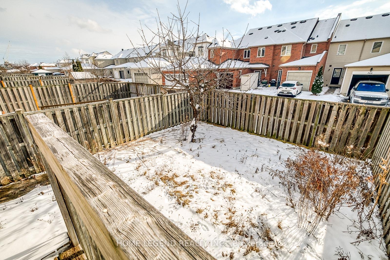
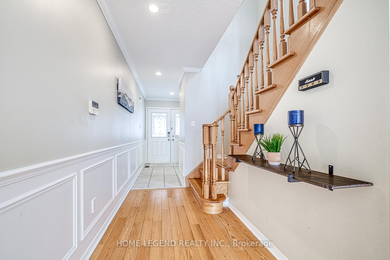
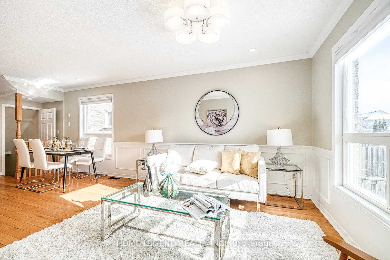
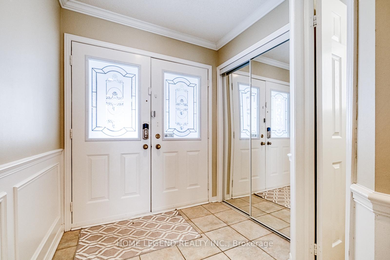
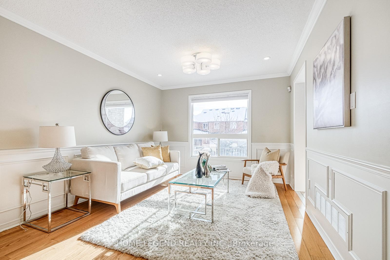


































| Nestled in one of Markham's most sought-after neighborhoods, this immaculate semi-detached home offers the perfect blend of comfort, style, and convenience with over 1700 sq ft above grade and 500+ sq ft finished basement. Boasting top-rated schools in the vicinity, this property is ideal for families looking to settle in a prime location. The home features a bright, south-facing primary bedroom with a walk-in closet and elegant wainscoting, as well as a sunlit family room perfect for gathering with loved ones. The main floor is beautifully accented with crown moulding, upscale wainscoting, and modern pot lights throughout. The kitchen is equipped with a brand-new refrigerator and meticulously maintained appliances that are less than two years old, ensuring a seamless cooking experience. A stunning glass porch at the front door adds a touch of elegance and practicality, while the finished basement boasts two additional rooms and ample pot lights ideal for extra living space or a home office setup. This home is equipped with Brans New LG S/S Fridge, and All Other Appliances are well maintained (Purchased in 2022) including: LG S/S Stove, Bosch S/S Dishwasher, FOTILE Range Hood, LG Washer & Dryer, and Owned Hot Water Tank (2024). Don't miss this move-in-ready gem! -- 3D Virtual Showing available, please check attached link. -- |
| Extras: S/S Fridge (Brand New), S/S Stove, S/S Dishwasher, Range Hood, Washer & Dryer, All Lighting Fixtures, Hot Water Tank (Owned), All Exiting Curtains. |
| Price | $1,088,000 |
| Taxes: | $4810.87 |
| Assessment Year: | 2024 |
| Address: | 49 Warren Bradley St , Markham, L6C 2W4, Ontario |
| Lot Size: | 24.63 x 99.34 (Feet) |
| Directions/Cross Streets: | Kennedy Rd / Bur Oak Ave |
| Rooms: | 6 |
| Rooms +: | 2 |
| Bedrooms: | 3 |
| Bedrooms +: | 2 |
| Kitchens: | 1 |
| Family Room: | N |
| Basement: | Finished |
| Property Type: | Semi-Detached |
| Style: | 2-Storey |
| Exterior: | Brick |
| Garage Type: | Attached |
| (Parking/)Drive: | Private |
| Drive Parking Spaces: | 1 |
| Pool: | None |
| Fireplace/Stove: | N |
| Heat Source: | Gas |
| Heat Type: | Forced Air |
| Central Air Conditioning: | Central Air |
| Central Vac: | N |
| Sewers: | Sewers |
| Water: | Municipal |
$
%
Years
This calculator is for demonstration purposes only. Always consult a professional
financial advisor before making personal financial decisions.
| Although the information displayed is believed to be accurate, no warranties or representations are made of any kind. |
| HOME LEGEND REALTY INC. |
- Listing -1 of 0
|
|

Fizza Nasir
Sales Representative
Dir:
647-241-2804
Bus:
416-747-9777
Fax:
416-747-7135
| Virtual Tour | Book Showing | Email a Friend |
Jump To:
At a Glance:
| Type: | Freehold - Semi-Detached |
| Area: | York |
| Municipality: | Markham |
| Neighbourhood: | Berczy |
| Style: | 2-Storey |
| Lot Size: | 24.63 x 99.34(Feet) |
| Approximate Age: | |
| Tax: | $4,810.87 |
| Maintenance Fee: | $0 |
| Beds: | 3+2 |
| Baths: | 3 |
| Garage: | 0 |
| Fireplace: | N |
| Air Conditioning: | |
| Pool: | None |
Locatin Map:
Payment Calculator:

Listing added to your favorite list
Looking for resale homes?

By agreeing to Terms of Use, you will have ability to search up to 249920 listings and access to richer information than found on REALTOR.ca through my website.


