$968,000
Available - For Sale
Listing ID: N11923401
1307 Hunter St , Innisfil, L9S 0H1, Ontario
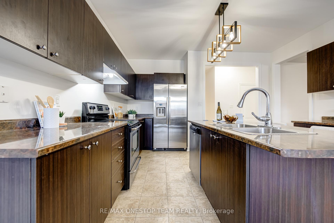
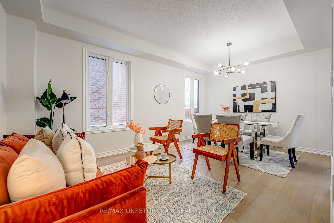
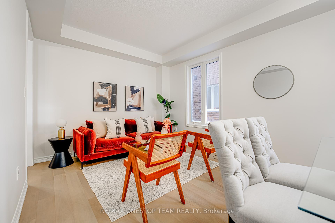
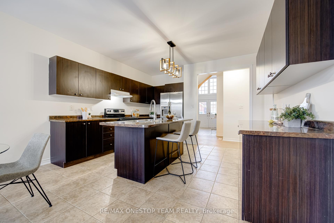
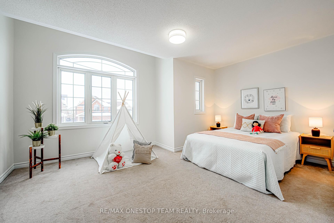
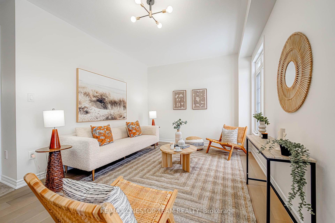
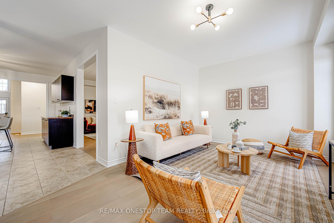
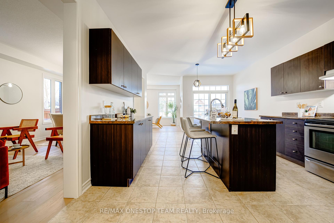
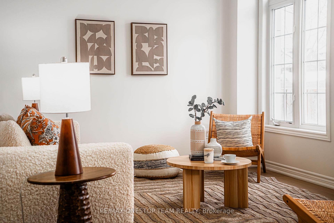
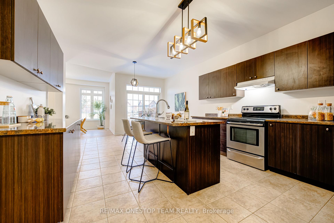
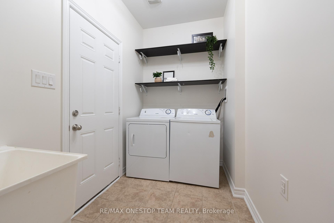
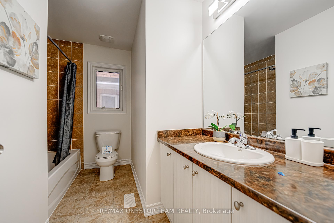
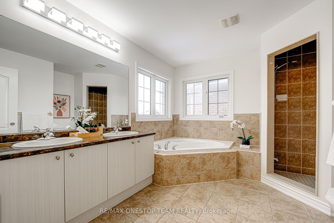
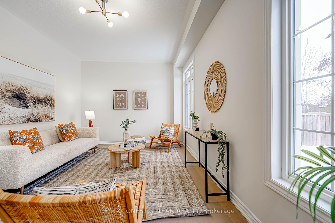
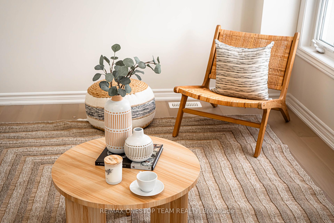

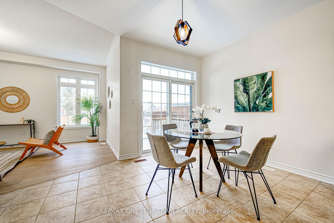
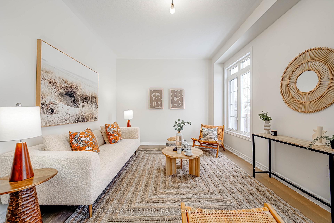
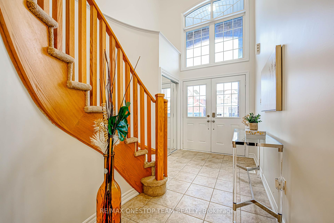

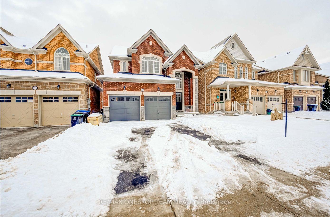
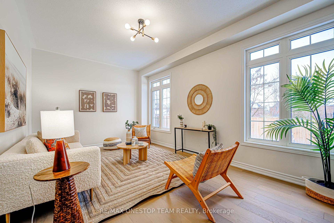
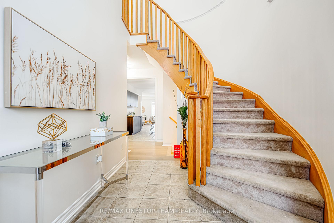
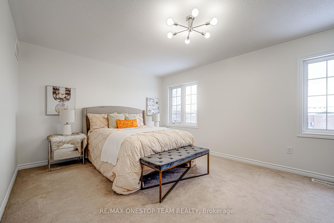
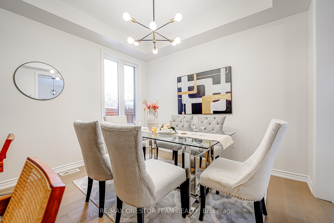
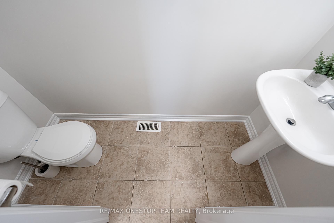
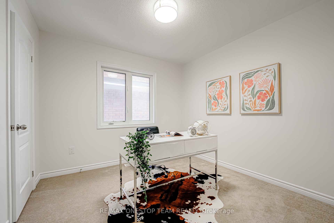
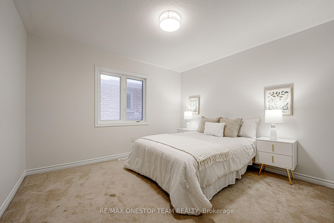
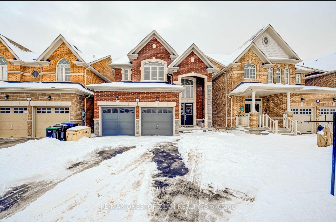
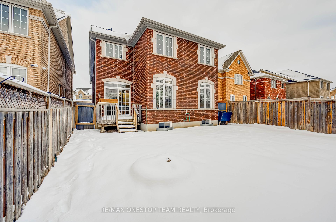
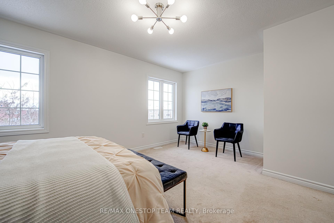
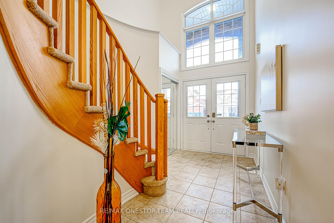
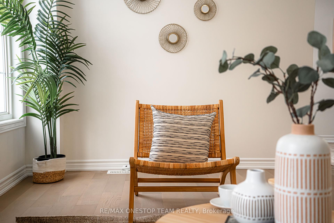
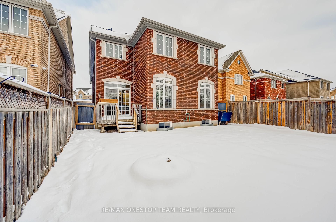
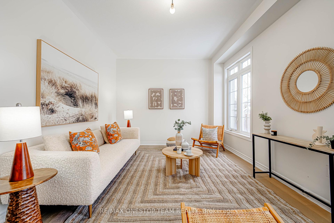
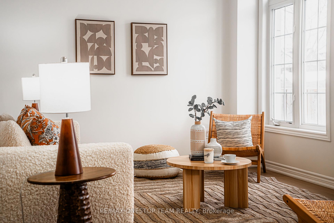
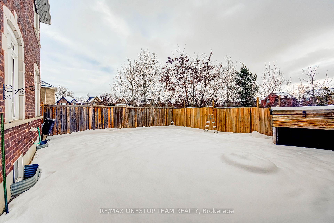
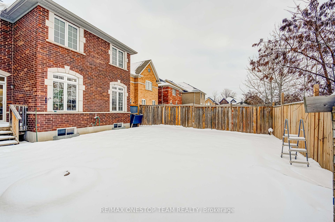
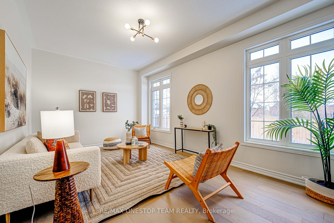
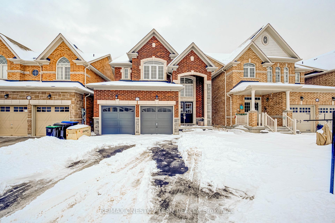
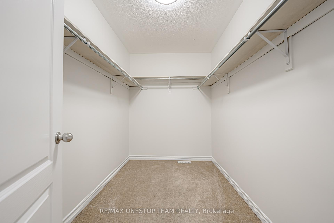
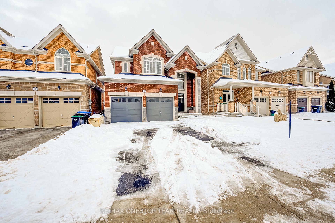
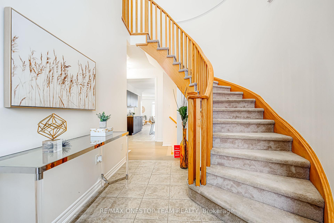
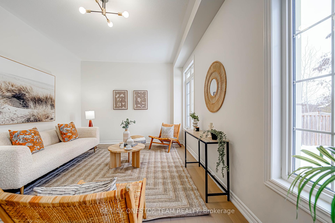
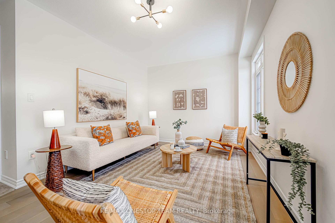
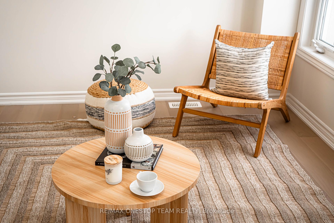
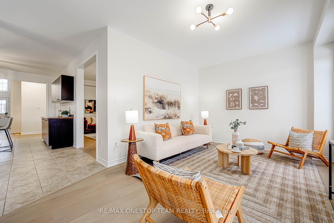
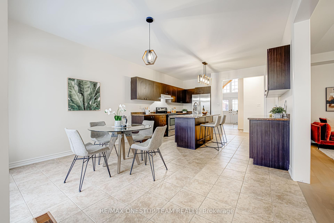
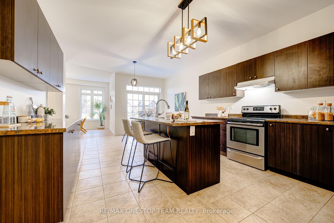
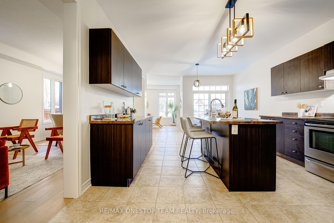
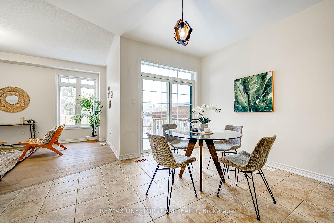
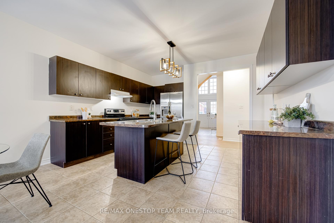
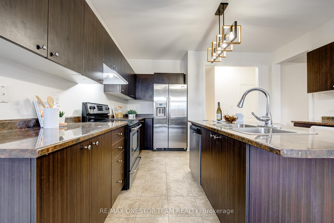
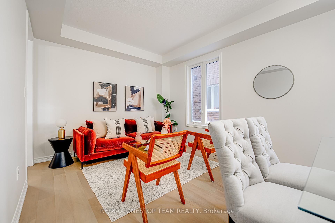
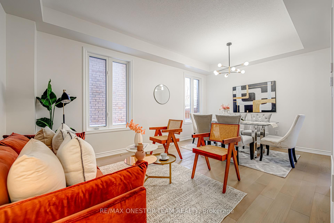
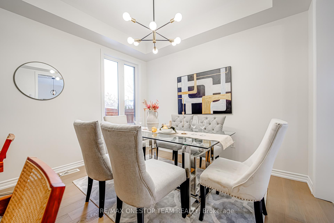
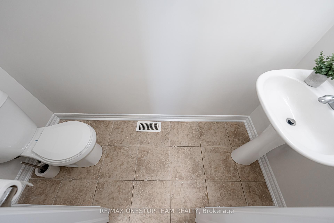
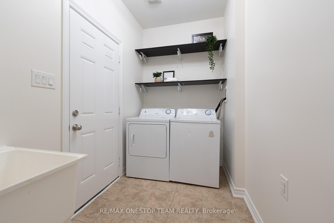
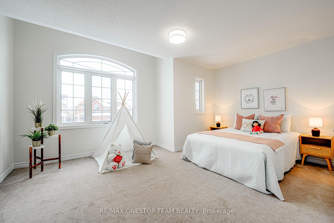
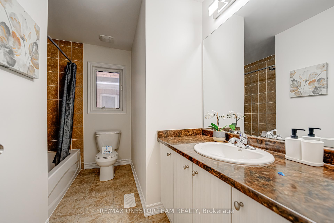
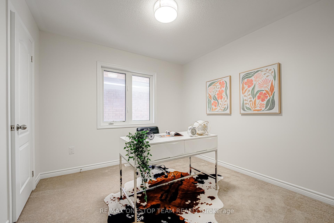
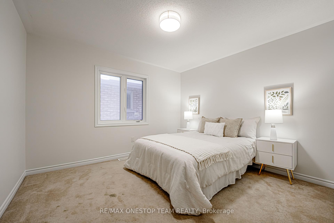
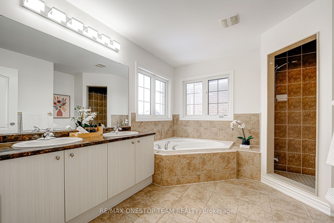
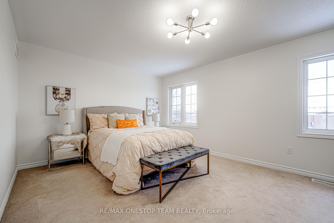
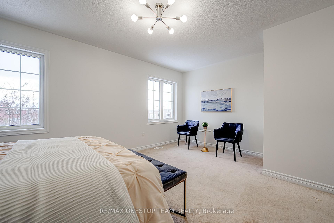
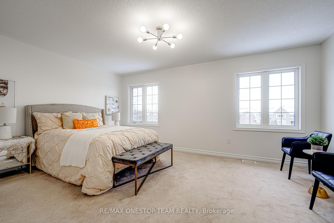
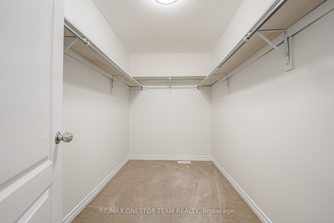
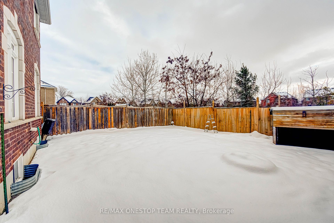
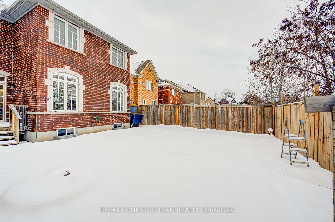
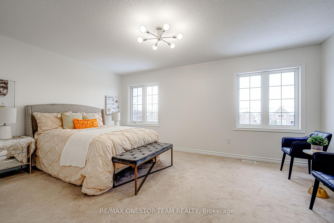






































































| This beautiful home sits on a rare, premium ravine lot and features a spacious entryway with high ceilings and 9-foot ceilings throughout the main floor, creating a bright and airy space. The large kitchen comes with open concept design, large kitchen island, stainless steel appliances. New Engineering hardwood floors run through the living, dining, and family rooms. Step out from the breakfast area onto the backyard that overlooks the serene ravine. Upstairs, you'll find 4 generously sized bedrooms, including a luxurious master suite with a walk-in closet and a 5-piece ensuite. There's also a second 4-piece bathroom on this floor for added convenience. With its quality finishes, solid construction, and breathtaking natural setting, this immaculate 2,275 sq. ft. home is a must-see! You won't be disappointed. |
| Extras: Stainless Steel Fridge, Oven, Dishwasher. White Washer/Dryer |
| Price | $968,000 |
| Taxes: | $5154.40 |
| Address: | 1307 Hunter St , Innisfil, L9S 0H1, Ontario |
| Lot Size: | 35.10 x 114.83 (Feet) |
| Directions/Cross Streets: | Innisfil Beach Road & Webster |
| Rooms: | 10 |
| Bedrooms: | 4 |
| Bedrooms +: | |
| Kitchens: | 1 |
| Family Room: | Y |
| Basement: | Unfinished |
| Approximatly Age: | 6-15 |
| Property Type: | Detached |
| Style: | 2-Storey |
| Exterior: | Brick |
| Garage Type: | Attached |
| (Parking/)Drive: | Private |
| Drive Parking Spaces: | 4 |
| Pool: | None |
| Approximatly Age: | 6-15 |
| Approximatly Square Footage: | 2000-2500 |
| Property Features: | Beach, Park, Ravine, School, Wooded/Treed |
| Fireplace/Stove: | N |
| Heat Source: | Gas |
| Heat Type: | Forced Air |
| Central Air Conditioning: | Central Air |
| Central Vac: | N |
| Laundry Level: | Main |
| Sewers: | Sewers |
| Water: | Municipal |
$
%
Years
This calculator is for demonstration purposes only. Always consult a professional
financial advisor before making personal financial decisions.
| Although the information displayed is believed to be accurate, no warranties or representations are made of any kind. |
| RE/MAX ONESTOP TEAM REALTY |
- Listing -1 of 0
|
|

Fizza Nasir
Sales Representative
Dir:
647-241-2804
Bus:
416-747-9777
Fax:
416-747-7135
| Virtual Tour | Book Showing | Email a Friend |
Jump To:
At a Glance:
| Type: | Freehold - Detached |
| Area: | Simcoe |
| Municipality: | Innisfil |
| Neighbourhood: | Alcona |
| Style: | 2-Storey |
| Lot Size: | 35.10 x 114.83(Feet) |
| Approximate Age: | 6-15 |
| Tax: | $5,154.4 |
| Maintenance Fee: | $0 |
| Beds: | 4 |
| Baths: | 3 |
| Garage: | 0 |
| Fireplace: | N |
| Air Conditioning: | |
| Pool: | None |
Locatin Map:
Payment Calculator:

Listing added to your favorite list
Looking for resale homes?

By agreeing to Terms of Use, you will have ability to search up to 249920 listings and access to richer information than found on REALTOR.ca through my website.


