$1,990,000
Available - For Sale
Listing ID: N11923408
13 Duke Of Cornwall Dr , Markham, L6C 0L3, Ontario
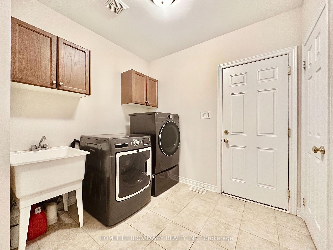
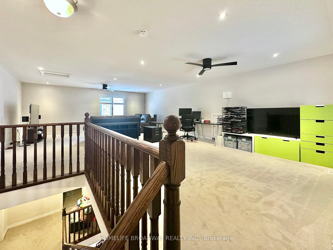

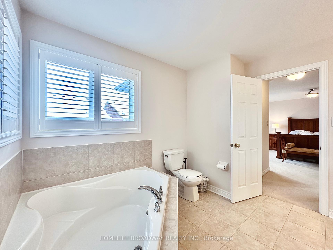
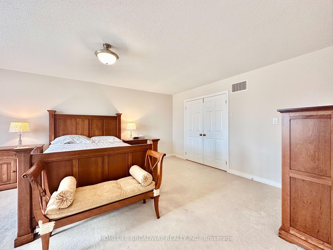
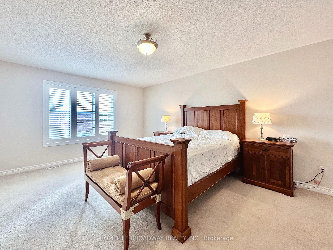
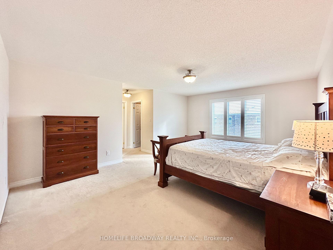
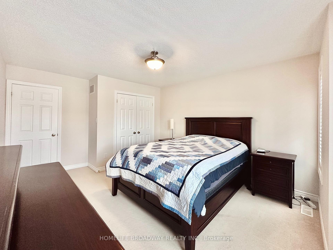
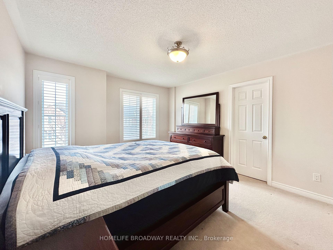
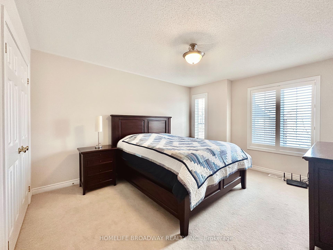
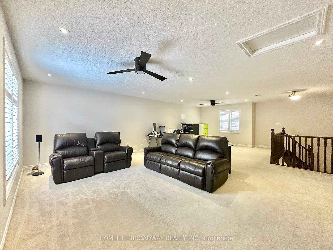
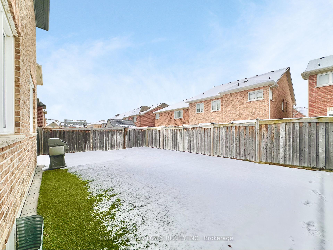
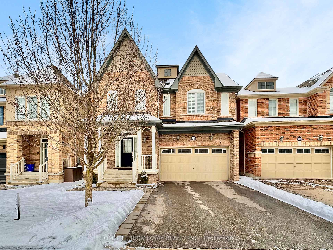
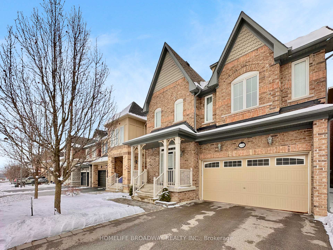
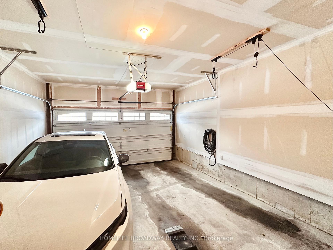
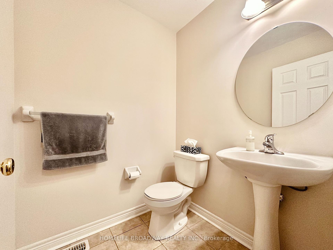
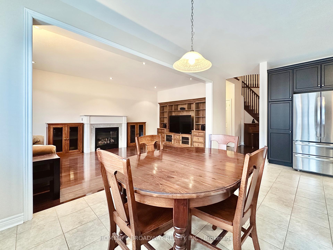
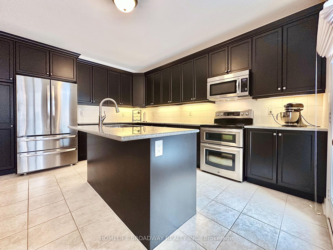
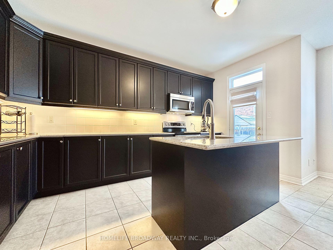
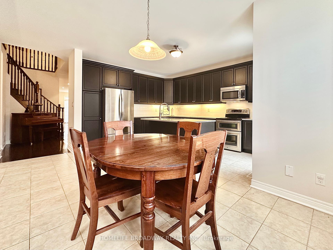
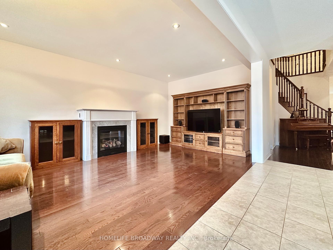
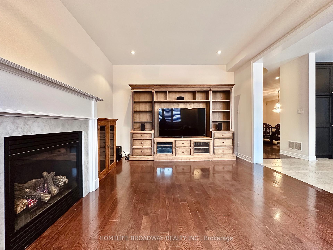
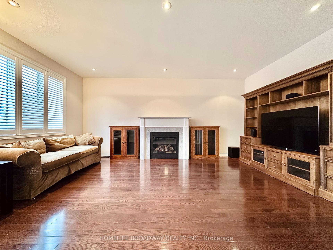
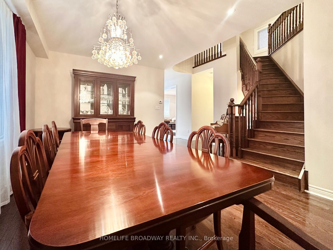
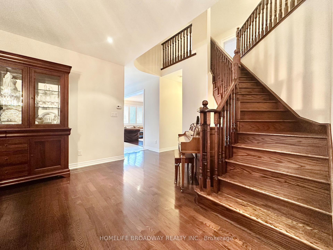
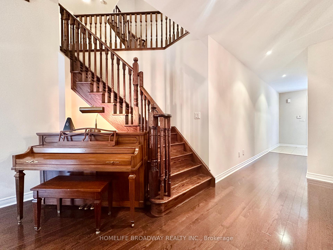
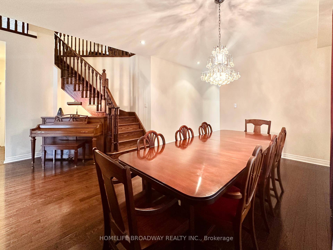
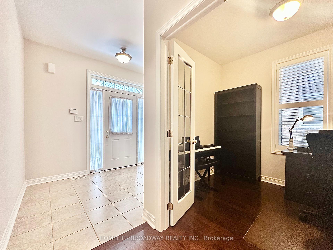
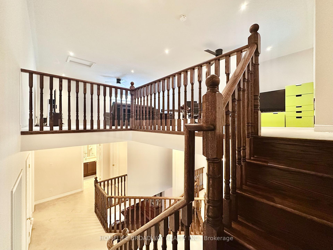
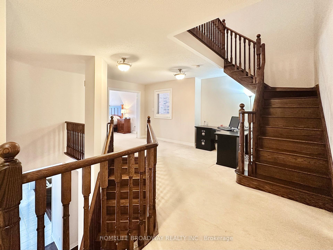
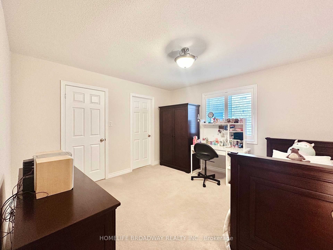
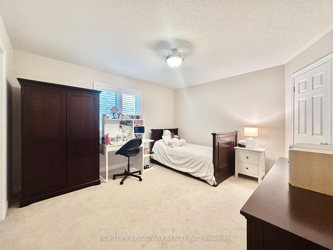
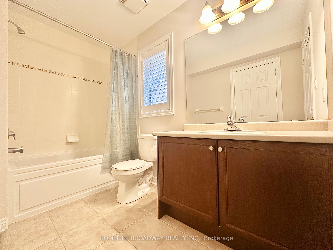
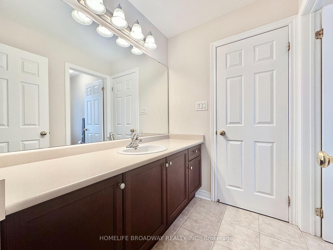
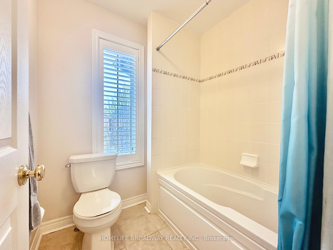
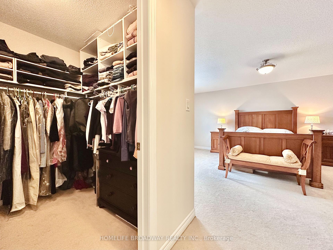
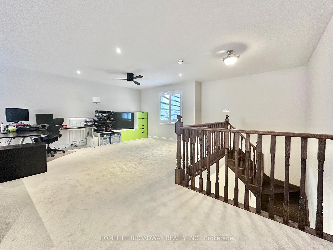
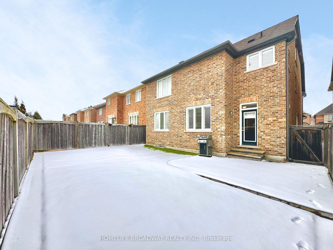
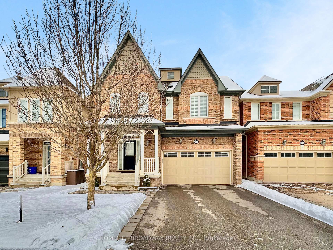







































| Discover this elegant 3-level 'Monarch' home in the sought-after Victoria Square community, offering approximately 3,783 sq. ft. of living space (excluding basement). Nestled on a peaceful street, this property provides convenient access to high-ranking schools, parks, Highway 404, Costco, and sports complexes. It features 4 spacious bedrooms, 3 full bathrooms, 1 powder room, a tech centre on the second floor, and a versatile loft that can potentially be a 5th bedroom. The main floor boasts 9-ft ceilings, hardwood flooring, an enclosed den, a gourmet kitchen with granite counter tops, a family room with a gas fireplace, and a laundry room with garage access, where the garage can fit both an SUV and a minivan. The backyard is complete with premium artificial turf and an interlocking brick patio, perfect for outdoor gatherings and relaxation. With California shutters throughout, this well-maintained home is ready for its new owners. |
| Price | $1,990,000 |
| Taxes: | $8518.96 |
| Address: | 13 Duke Of Cornwall Dr , Markham, L6C 0L3, Ontario |
| Lot Size: | 38.06 x 98.43 (Feet) |
| Directions/Cross Streets: | Elgin Mills Rd/Woodbine Ave |
| Rooms: | 10 |
| Bedrooms: | 4 |
| Bedrooms +: | |
| Kitchens: | 1 |
| Family Room: | Y |
| Basement: | Full, Unfinished |
| Approximatly Age: | 6-15 |
| Property Type: | Detached |
| Style: | 2 1/2 Storey |
| Exterior: | Brick |
| Garage Type: | Attached |
| (Parking/)Drive: | Private |
| Drive Parking Spaces: | 2 |
| Pool: | None |
| Approximatly Age: | 6-15 |
| Approximatly Square Footage: | 3500-5000 |
| Property Features: | Other, Park, Rec Centre, School |
| Fireplace/Stove: | Y |
| Heat Source: | Gas |
| Heat Type: | Forced Air |
| Central Air Conditioning: | Central Air |
| Central Vac: | N |
| Laundry Level: | Main |
| Sewers: | Sewers |
| Water: | Municipal |
$
%
Years
This calculator is for demonstration purposes only. Always consult a professional
financial advisor before making personal financial decisions.
| Although the information displayed is believed to be accurate, no warranties or representations are made of any kind. |
| HOMELIFE BROADWAY REALTY INC. |
- Listing -1 of 0
|
|

Fizza Nasir
Sales Representative
Dir:
647-241-2804
Bus:
416-747-9777
Fax:
416-747-7135
| Virtual Tour | Book Showing | Email a Friend |
Jump To:
At a Glance:
| Type: | Freehold - Detached |
| Area: | York |
| Municipality: | Markham |
| Neighbourhood: | Victoria Square |
| Style: | 2 1/2 Storey |
| Lot Size: | 38.06 x 98.43(Feet) |
| Approximate Age: | 6-15 |
| Tax: | $8,518.96 |
| Maintenance Fee: | $0 |
| Beds: | 4 |
| Baths: | 4 |
| Garage: | 0 |
| Fireplace: | Y |
| Air Conditioning: | |
| Pool: | None |
Locatin Map:
Payment Calculator:

Listing added to your favorite list
Looking for resale homes?

By agreeing to Terms of Use, you will have ability to search up to 249920 listings and access to richer information than found on REALTOR.ca through my website.


