$2,680,000
Available - For Sale
Listing ID: N11923506
163 Duncan Rd , Richmond Hill, L4C 6J5, Ontario
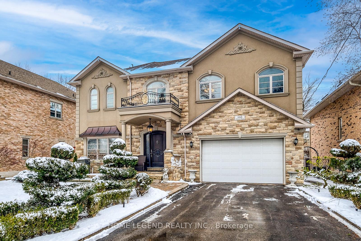
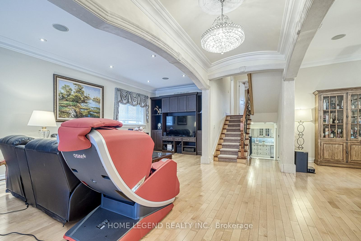
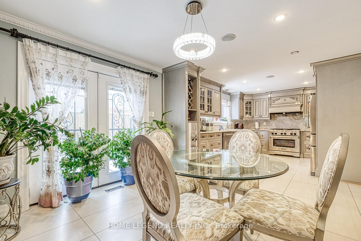
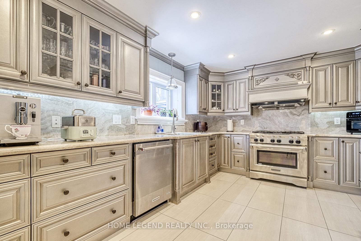
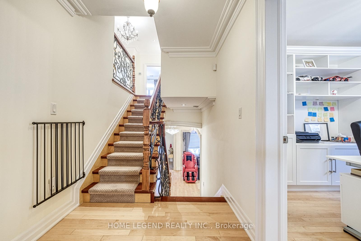
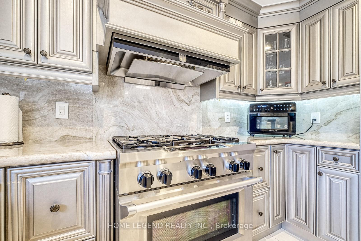
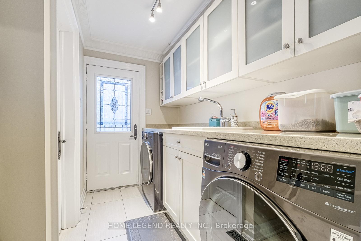
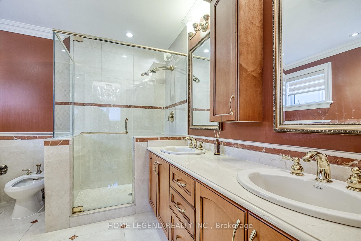
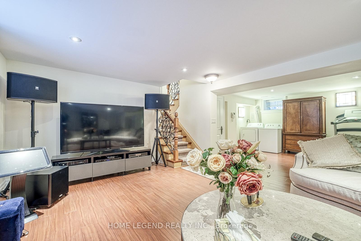
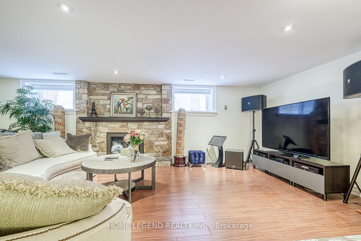
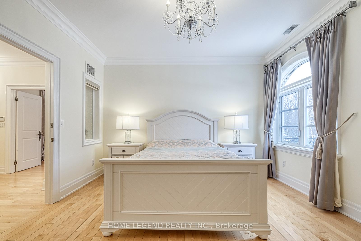
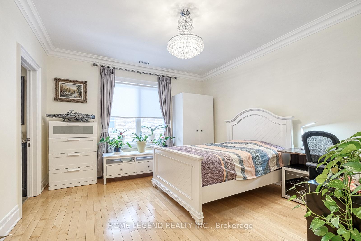

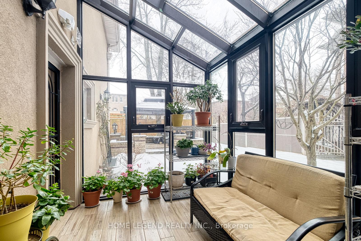
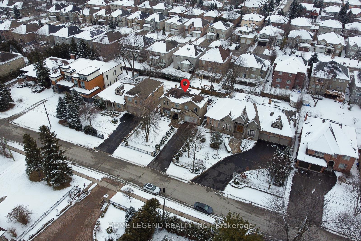
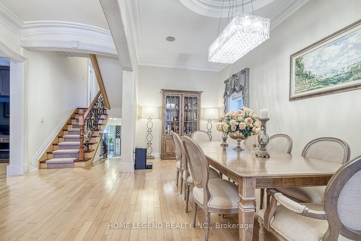
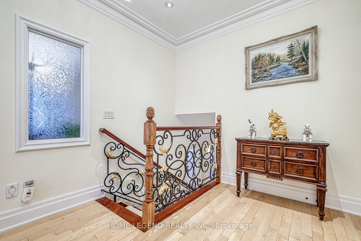
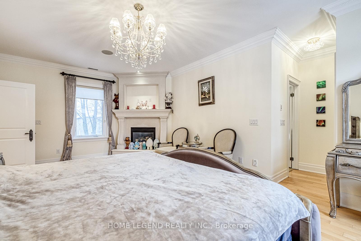
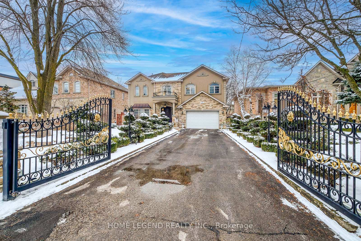
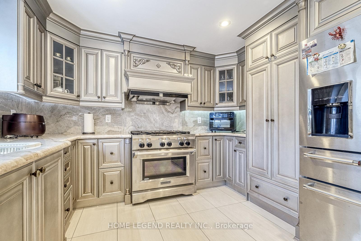
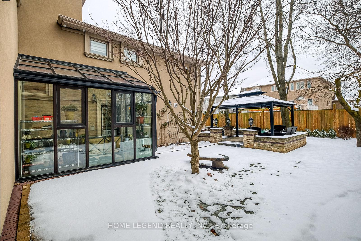
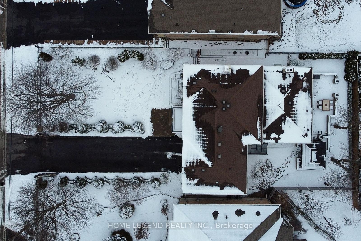
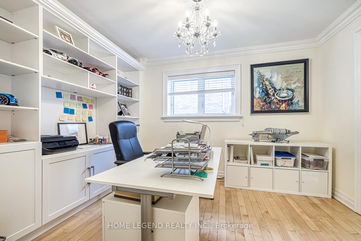
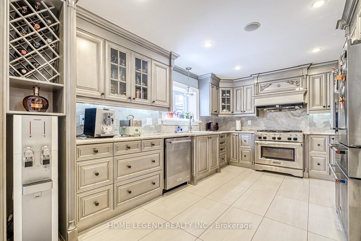
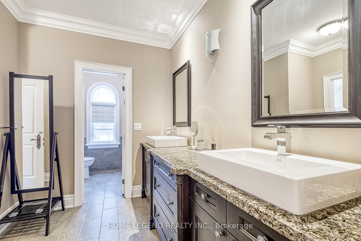
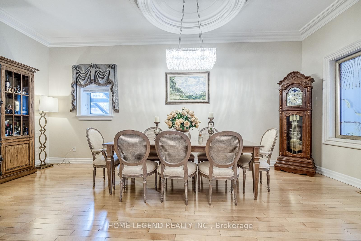
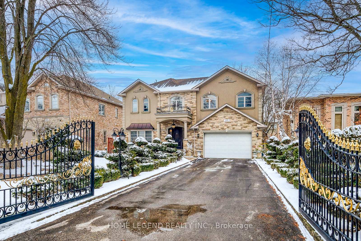
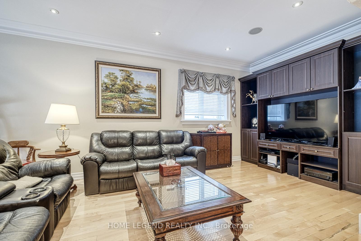
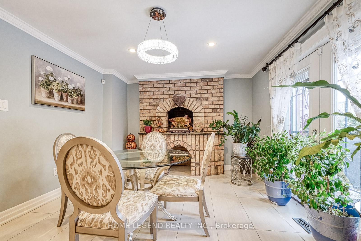
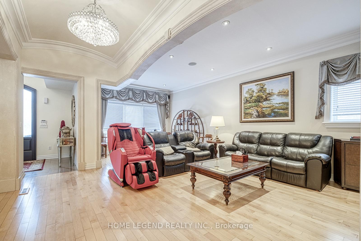
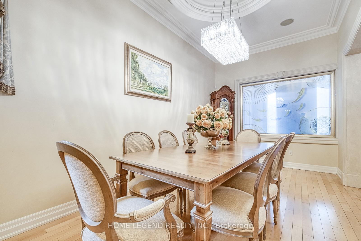
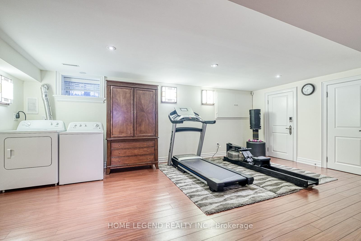
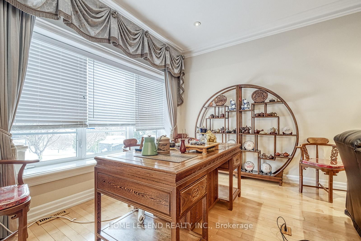
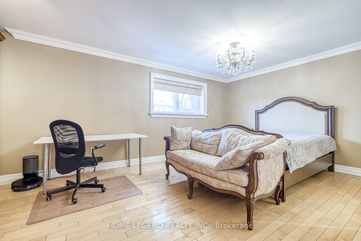
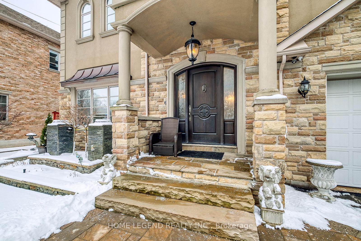
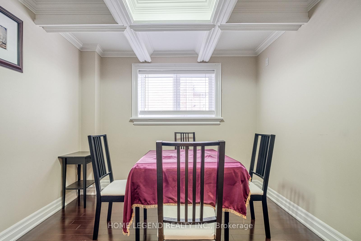
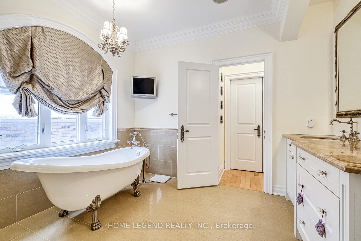
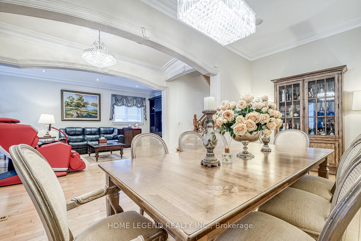
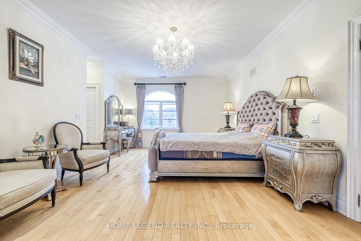
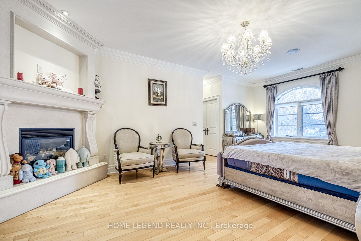
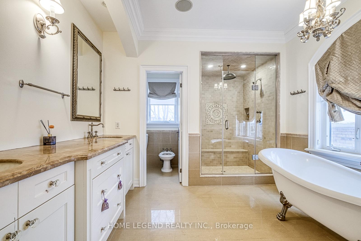
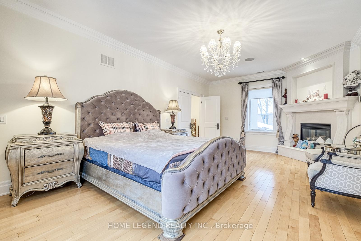










































| Welcome to this luxurious masterpiece nestled in the heart of the highly sought-after Bayview / 16th Ave community. Meticulously crafted with European inspired stone and stucco exterior, this custom-built estate offers an unparalleled blend of elegance, sophistication, and modern living. Spanning 3,500 sq ft above grade, complemented by a 500+ sq ft professionally finished basement, this home is situated on an expansive 65 x 155 ft premium lot. The attention to detail is evident throughout, featuring custom wrought iron gates and fences with remote control for ultimate privacy and security. Step inside to discover a home adorned with crown moulding, coffered ceilings, and a mix of limestone and hardwood floors that exude timeless charm. The heart of the home is the newly renovated, over $100,000 gourmet kitchen, boasting solid wood cabinetry, granite countertops, and premium finishes, perfect for both family meals and entertaining guests. The front and back yards is equipped with a heated glass porch enclosures (over $60,000), this beautifully landscaping creates a serene outdoor retreat, providing ample space for relaxation or hosting gatherings in style for any seasons around the year. This exceptional property offers not just a home, but a lifestyle of prestige and luxury. Don't miss the opportunity to own this rare gem in one of the areas most desirable neighborhoods. -- 3D Virtual Showing available, please check attached link. -- |
| Extras: Solid Wood Kitchen Features Granite Countertops, Upgraded Cabinetry W/ Glass Display & High-End S/S Appliances including Stove, Range Hood, Kitchen Fridge, Dishwasher, Washer & Dryer, Basement Fridge. Beautifully Landscaped Front/Back Yard. |
| Price | $2,680,000 |
| Taxes: | $15570.73 |
| Assessment Year: | 2024 |
| Address: | 163 Duncan Rd , Richmond Hill, L4C 6J5, Ontario |
| Lot Size: | 65.66 x 150.14 (Feet) |
| Directions/Cross Streets: | Bayview & 16th Ave |
| Rooms: | 10 |
| Rooms +: | 2 |
| Bedrooms: | 5 |
| Bedrooms +: | |
| Kitchens: | 1 |
| Family Room: | Y |
| Basement: | Finished |
| Property Type: | Detached |
| Style: | 2-Storey |
| Exterior: | Brick, Stone |
| Garage Type: | Attached |
| (Parking/)Drive: | Pvt Double |
| Drive Parking Spaces: | 8 |
| Pool: | None |
| Approximatly Square Footage: | 3500-5000 |
| Fireplace/Stove: | Y |
| Heat Source: | Gas |
| Heat Type: | Forced Air |
| Central Air Conditioning: | Central Air |
| Central Vac: | Y |
| Laundry Level: | Main |
| Sewers: | Sewers |
| Water: | Municipal |
$
%
Years
This calculator is for demonstration purposes only. Always consult a professional
financial advisor before making personal financial decisions.
| Although the information displayed is believed to be accurate, no warranties or representations are made of any kind. |
| HOME LEGEND REALTY INC. |
- Listing -1 of 0
|
|

Fizza Nasir
Sales Representative
Dir:
647-241-2804
Bus:
416-747-9777
Fax:
416-747-7135
| Virtual Tour | Book Showing | Email a Friend |
Jump To:
At a Glance:
| Type: | Freehold - Detached |
| Area: | York |
| Municipality: | Richmond Hill |
| Neighbourhood: | Langstaff |
| Style: | 2-Storey |
| Lot Size: | 65.66 x 150.14(Feet) |
| Approximate Age: | |
| Tax: | $15,570.73 |
| Maintenance Fee: | $0 |
| Beds: | 5 |
| Baths: | 5 |
| Garage: | 0 |
| Fireplace: | Y |
| Air Conditioning: | |
| Pool: | None |
Locatin Map:
Payment Calculator:

Listing added to your favorite list
Looking for resale homes?

By agreeing to Terms of Use, you will have ability to search up to 249920 listings and access to richer information than found on REALTOR.ca through my website.


